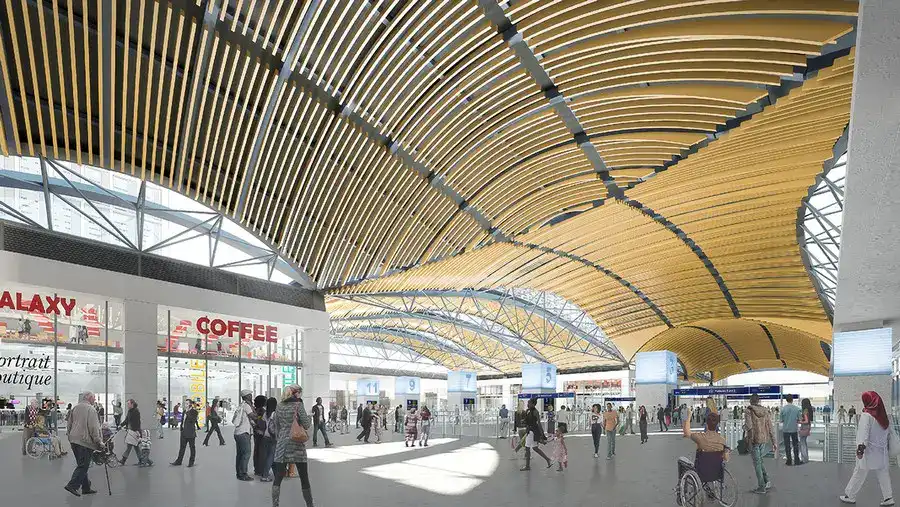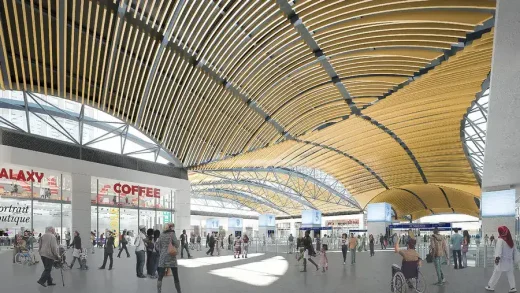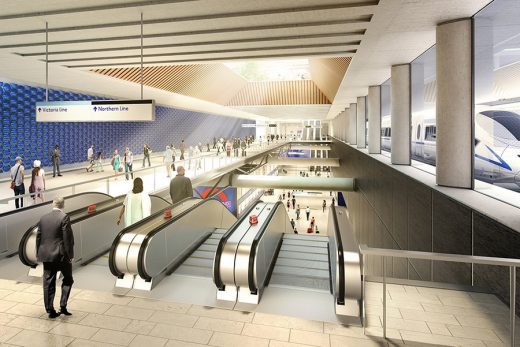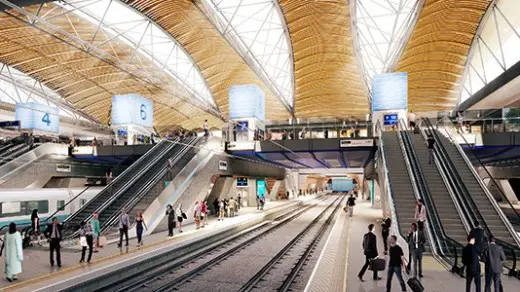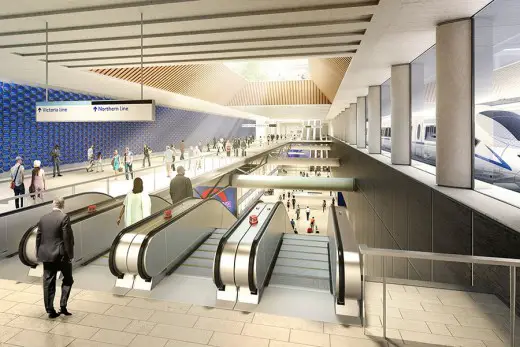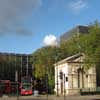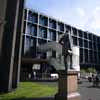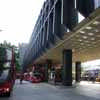HS2 Terminus Euston Station London building design, British railway architecture project news, Property
HS2 Euston Station London Terminus
New High Speed Two Railway Building in England, UK, design by Arup / Grimshaw
post updated 30 October 2024
Reeves commits to funding to embattled HS2 London link
On HS2 – the high speed rail project – UK Chancellor Rachel Reeves says they are committing the funding to begin tunnelling work between Old Oak Common, in west London, and Euston, reports the BBC this afternoon.
It was one of the sections of the multi-billion pound rail project that had been scrapped by the Conservative government.
Without the link to Euston, people travelling between Birmingham and London would arrive at Old Oak Common and have to take another train to travel into the centre of the capital.
10 Apr 2017
Client Seeks Four Station Designers & Development Partner for Euston
19 Feb 2017
HS2 Terminus Architects
WilkinsonEyre Replaces Grimshaw for New HS2 Terminus Euston Station Building
WilkinsonEyre has replaced Grimshaw on the High Speed 2 (HS2) package of work for the concept design of Euston Station
Grimshaw and Arup had been leading the design work on the new London terminus for the multibillion pound rail link, having landed the job in 2012, reports the Architects’ Journal.
However the work was retendered last year and the package has now been picked up by WilkinsonEyre as part of the WSP Parsons Brinckerhoff-led bid.
According to New Civil Engineer, HS2 evaluated the tender based on 70% technical and 30% price and split it into three different contracts covering civil engineering, railway systems and environmental services.
New HS2 Terminus Construction Open Evenings
Future dates for your diary:
23 February – land and property surgery*
9 March – construction surgery*
16 March – construction open evening
23 March – land and property surgery*
20 May 2016
London Mayor Sadiq Khan Demands Freeze on Euston HS2 Redevelopment
The new Mayor of London has cast doubts over the Euston station redevelopment by Grimshaw after suggesting Old Oak Common could be a better terminus for High Speed 2 (HS2) until local concerns about disruption are resolved, reports the Architect’s Journal.
10 Sep 2015
HS2 Terminus Euston Station London
New HS2 Terminus Euston Station Plans
Design: Arup / Grimshaw
HS2 has unveiled revised plans for its London terminus at Euston, prolonging construction by seven years and incorporating a bright yellow roof over its high-speed rail platforms, reports The Guardian.
The £2.25bn development at the station will now be completed in 2033 rather than 2026, built in two stages to limit disruption to passengers on the traditional network. Work is due to begin in 2017.
The revised blueprint does not alter the proposed destruction of homes and businesses to the west of the existing station, where the first six HS2 platforms will be built ready for service in 2026. A further five will replace platforms within the existing station by 2033.
Revised HS2 plans for Euston extend build time by seven years: bosses say proposals leave room for redevelopment and minimise disruption at London station but Camden council says serious questions remain
10 Sep 2015
HS2 Terminus at Euston Station London
HS2 Terminus Euston Station
Design: Arup / Grimshaw
A new vision for Euston Station revealed
Thursday 10th September, 2015 – HS2 Ltd has released designs from Arup and Grimshaw for the proposed new High Speed Two (HS2) terminal at Euston station. Euston will provide high speed rail services from London to the Midlands, and the North.
HS2 Terminus Euston Station – interior:
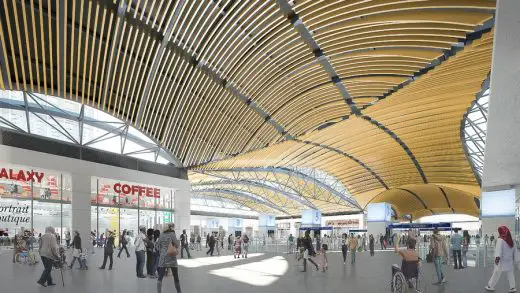
Arup is the lead consultant on the project and has been working closely with architects, Grimshaw, to produce an incremental staged design that will allow construction of the new high speed station while maintaining services at the existing station.
The station’s vaulted roof will house 11 new high speed platforms which will be situated below street level. These new platforms will be built in two stages as part of a phased approach to enable existing services to continue operating, resulting in less disruption for passengers. And 11 existing platforms will be retained in the current station, which will serve the existing network.
The 25,260 sq m station will be fronted with a new 38 m glass façade, one of three new entrances which will transform the station into a light and airy destination with shops, restaurants and cafes. By underpinning support structures as part of the plans, it will allow a range of uses above the station to deliver the flexibility for a future decision on the wider redevelopment and regeneration of the area.
John Turzynski, Arup’s Project Director for the Euston Station development, commented:
“The new designs are sympathetic to the existing Euston station and will turn this historic rail terminus into high speed transport hub. But the work doesn’t stop above ground. The new plans will look to enhance the current underground station to increase capacity and improve links with the rest of London.”
“We’ve witnessed first-hand the benefits that can be delivered beyond capacity and transport links when we worked on the redevelopment of Kings Cross station and St Pancras station as part of our work on High Speed One. Euston station is an inspiring project that can see HS2 act as a catalyst to create a vibrant destination to visit, work and live.”
Declan McCafferty, Grimshaw Partner in charge of the Euston Station redevelopment, said:
“Grimshaw’s design for Euston Station will create some of the grandest civic station spaces in Britain. The new public spaces within the station will form a seamless continuation of the streets and squares which make up the city. The design enables new streets to be provided across the station, connecting surrounding communities and encouraging regeneration of the neighbouring area.”
London Underground facilities at Euston will also be significantly enhanced with passengers benefitting from greater space and connections to services including a new ticket hall and direct subway to Euston Square station. Access to taxis, buses and cycles will also be greatly improved.
Plans to bring high speed rail to Euston station and restore its place at the heart of the country’s transport network will be submitted to Parliament next week.
All images © Grimshaw
Arup is providing transport planning, structural, civil, mechanical and electrical engineering services as well as highways engineering, utilities, geotechnics, fire, logistics planning for Euston Station. Costain is providing construction planning and logistics support, and Corderoy is undertaking construction cost estimating services. Grimshaw is the architect.
About Arup
Arup is the creative force at the heart of many of the world’s most prominent projects in the built environment and across industry. From 90 offices in 38 countries our 11,000 planners, designers, engineers and consultants deliver innovative projects across the world with creativity and passion.
www.arup.com
Arup Architecture + Engineering
About Grimshaw
Grimshaw is an award-winning, international architectural practice with offices in New York, London, Melbourne, Sydney and Doha, employing over 400 staff. Committed to providing architecture of the highest calibre, the company’s work is characterised by strong conceptual legibility, innovation and a rigorous approach to detailing, underpinned by the principles of enduring and sustainable design. Complete architectural services are provided: master planning, feasibility studies and planning applications through tendering to construction and inspections on site. Grimshaw’s international portfolio covers all major sectors, and has been honoured with over 170 international design awards including the prestigious Lubetkin Prize.
www.grimshaw-architects.com.
Location: Euston Road, north side of city centre
Location: Euston Station, London, England, UK
Euston Station Architecture
Euston Station building in 2007:
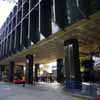
photo © Adrian Welch
Euston Station
>Euston Station Regeneration designers
London Building Designs
Contemporary London Architecture Designs
London Architecture Designs – chronological list
London Architecture Walking Tours – tailored UK capital city walks by e-architect
Famous London buildings by architect Richard Seifert
Centre Point
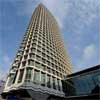
photo © Nick Weall
Centrepoint Tower
Nat West Tower
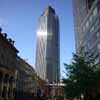
photo © Adrian Welch
Natwest Tower
London Railway Stations
Comments / photos for the HS2 Euston Terminus Building – Station Architecture page welcome

