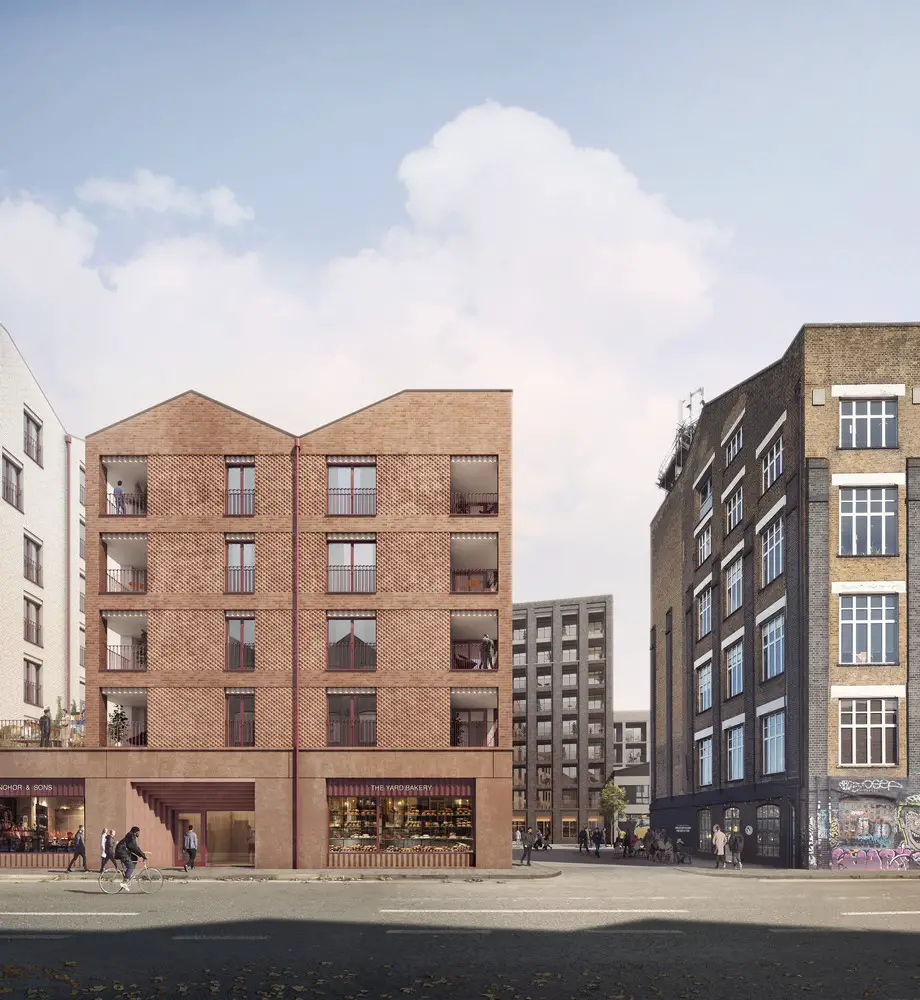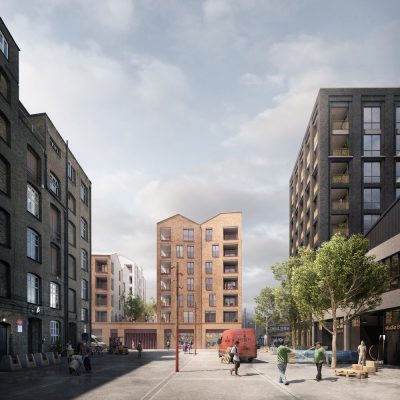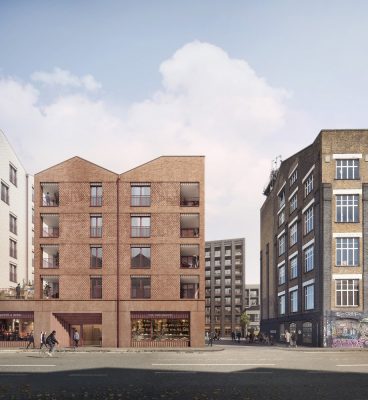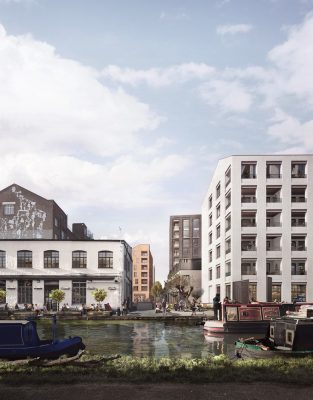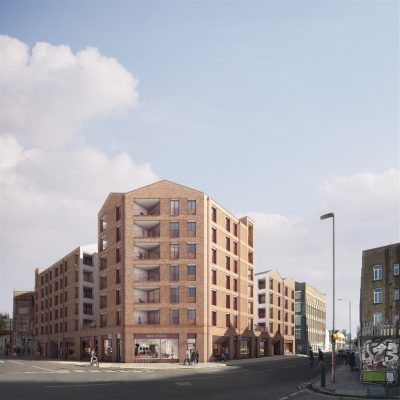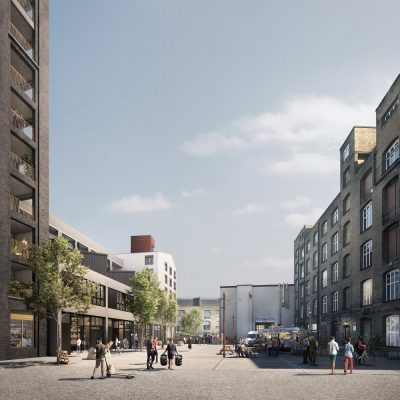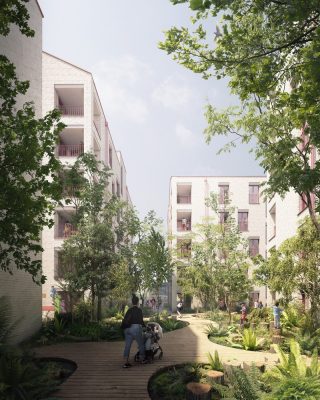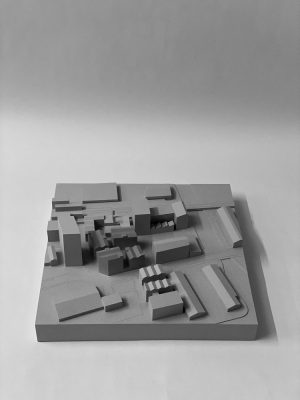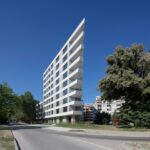Queen’s Yard Mixed-Use Development, Hackney Architecture, East London Building Images
Queen’s Yard in Hackney Wick
3 July 2020
Queen’s Yard Hackney Wick
Architects: Jestico + Whiles
Location: Hackney Wick, Northeast London, England, UK
Queen’s Yard redevelopment by Jestico + Whiles receives planning
• Queen’s Yard is in the heart of Hackney Wick in East London
• Masterplan comprises 143 high-quality new homes for rent and flexible modern workspace and retail
• Landscaped, pedestrian and cyclist friendly public realm focussed around an animated working yard and canal-side setting
Plans for Queen’s Yard – a residential-led mixed-use development for Hatton Garden Properties in the heart of Hackney Wick, adjacent to Hackney Wick Station – have been approved by the London Legacy Development Corporation (LLDC). The project is a collaboration between Jestico + Whiles and Stockwool. Shaw Corporation acted as strategic advisors for Hatton Garden Properties Limited (part of David Pearl’s Structadene group of companies) throughout the process.
Combining new-build and retained heritage assets, the Queen’s Yard redevelopment comprises new buildings of varying heights, delivering 143 high-quality Build-to-Rent homes, 2,932 sqm modern flexible workspace and retail / café / restaurant / bar space, and secures a permanent site for the long-term future of the Yard Theatre and its Hub67 community centre.
The new homes include dwellings at significant discounts to market rent and family homes. Active frontage is optimised across the ground floor of all new buildings, framing and animating the working yard and canal-side setting.
Adjacent to the River Lea, and within the 2012 London Olympic fringe area of Hackney Wick, the scheme will form part of the emerging new East London residential neighbourhood, set around popular food and beverage destinations including CRATE and Howling Hops breweries; creating an enhanced destination on the route between Hackney Wick Station and Queen’s Yard.
The Jestico + Whiles designed White Post Lane Building – a key new-build part of the development – will provide dual aspect to 80 of its 85 homes (93%), optimising natural light, cross ventilation and views. The building responds carefully to the design challenges presented by outlook, proximity, overlooking and privacy to deliver high-quality homes within a tight urban grain that characterises the local area. Homes are arranged around a communal woodland garden at first floor podium level, incorporating children’s play areas.
The material palette and design aesthetic draws heavily from the site’s post-industrial character. A pigmented pre-cast concrete base will frame the ground floor, with red industrial brickwork used to the street-facing elevations above. White brickwork will face the courtyard elevations optimising light and reflection within the courtyard.
The redevelopment will create a pedestrian-focused, cycle-friendly living and working environment, maximising cycle parking and minimising vehicle movements throughout. The scheme is predominantly car free, except for five blue-badge parking spaces concealed beneath the White Post Lane Building podium; and vehicular movements are otherwise restricted to service and delivery vehicles within the working yard.
Shaw Corporation coordinated the application strategy and application team. The project was resubmitted for planning in February 2020, following an earlier planning submission in 2016.
David Pearl of Hatton Garden Properties commented:
“We are delighted that we have helped create a lasting genuinely mixed-use legacy at the heart Hackney Wick. As a major supporter of the arts I am pleased that we have helped secure a permanent site for the Yard Theatre.”
Chris Shaw, CEO of Shaw Corporation added:
“Through a robust engagement process, we have created a scheme that retains the best parts of Queen’s Yard and genuinely enhances this with a mix of uses and improved public realm, for local residents, businesses and visitors.”
Alex Gordon, Associate Director, Jestico + Whiles added:
“We are extremely pleased that Queen’s Yard has received planning consent – the decision represents a major step forward for the on-going regeneration of this unique area. The whole team has worked closely and collaboratively on this vibrant mixed-use scheme which will deliver sustainable new homes and flexible employment space on this key development site within the Hackney Wick Central Masterplan. We look forward to the on-set of the project delivery phase.”
Queen’s Yard Hackney Wick – Building Information
Architect: Jestico + Whiles / StockWool
Client: Hatton Garden Properties
Client Representative: Shaw Corporation
Architects: Jestico + Whiles / StockWool
Masterplanner: StockWool
Planning Consultant: Lichfields
Landscape Architect: SpaceHub
Structural & Civil Engineer: Graphic Structures
MEP & Sustainability Consultant: XC02
Acoustic Consultant: Hann Tucker
Transport Consultant: Glanville
Cost Consultant: ABC Construction
Images: Secci-Smith
Queen’s Yard in Hackney Wick, East London images / information received 030720
Location: Hackney Wick, London, England, UK
London Building Designs
Contemporary London Architecture Designs
London Architecture Designs – chronological list
London Architecture Walking Tours – tailored UK capital city walks by e-architect
Hackney Building Designs
Contemporary Hackney Wick Buildings
Wallis Road Building at Hackney Wick
Design: Stockwool, Architects
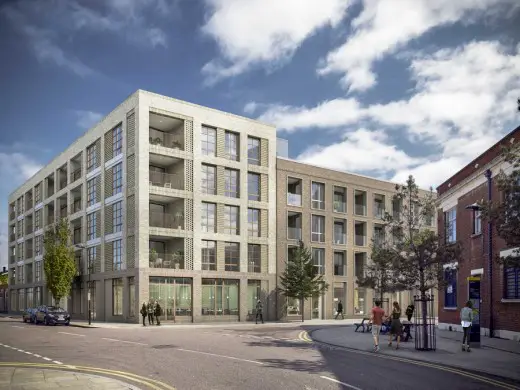
image courtesy of Hectic Electric / Stockwool
Wallis Road Building at Hackney Wick
Hackney Wick Olympic Regeneration
Design: David Kohn Architects
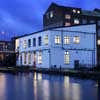
photograph : Will Pryce
Hackney Wick Olympic Regeneration
Contemporary Hackney Architectural Designs
Design: Matthew Lloyd Architects LLP
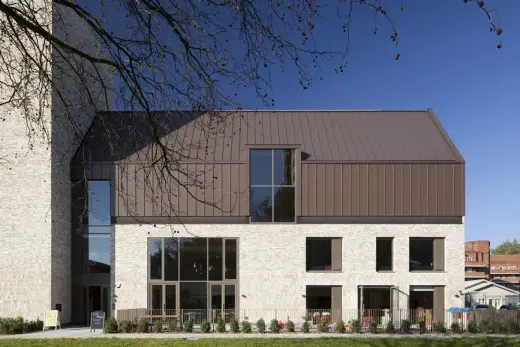
photos : Benedict Luxmoore, Patricia Woodward
Frampton Park Baptist Church Building in Hackney
Kings Crescent Estate Phases 1 and 2
Architects: Karakusevic Carson Architects and Henley Halebrown
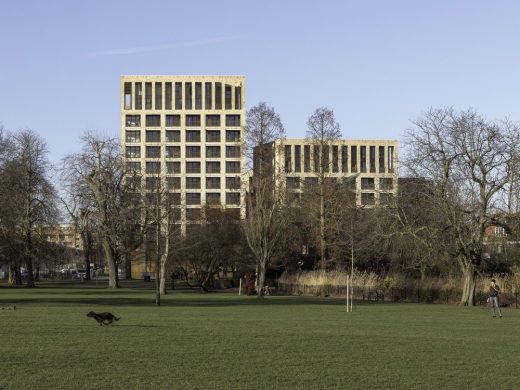
photo © Peter Landers
Kings Crescent Estate Phases 1 and 2
Hackney Housing : Adelaide Wharf
The Old Smoke House, Tower Hamlets, East London
Architects: HWO Architects
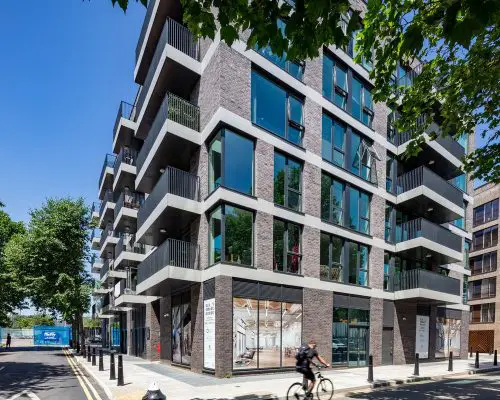
photography : Craig Auckland
The Old Smoke House
Comments / photos for the Queen’s Yard in Hackney Wick, East London page welcome
Website: Buckley Gray Yeoman

