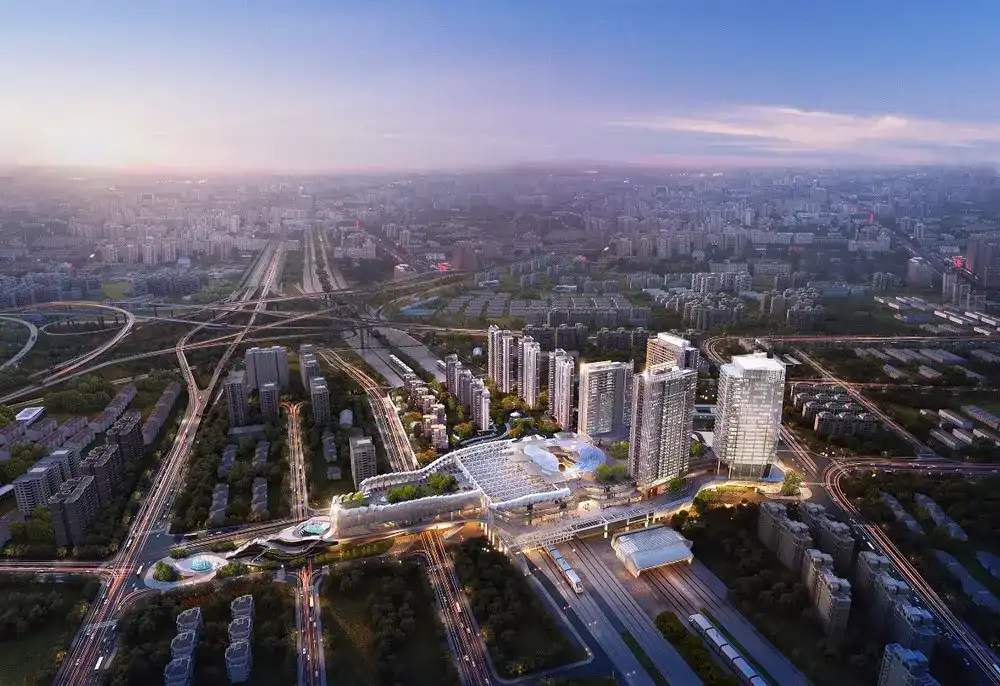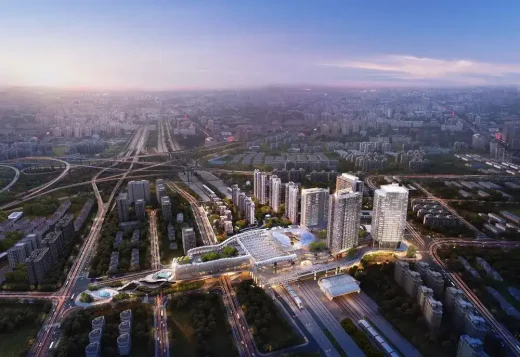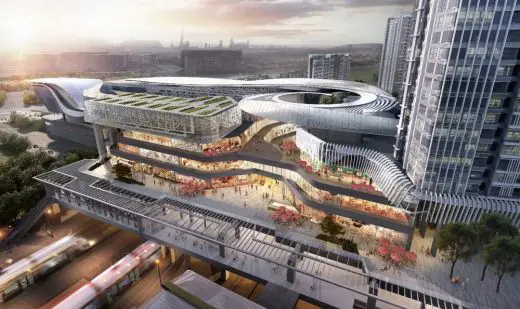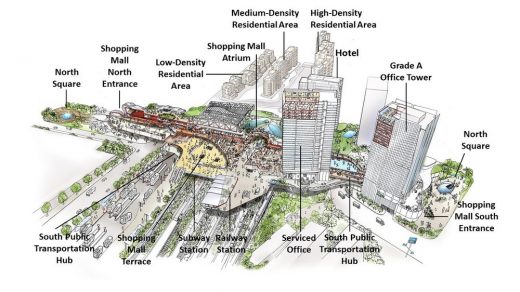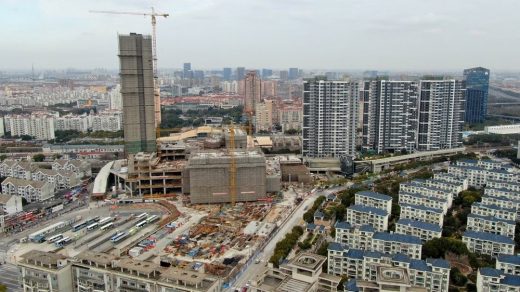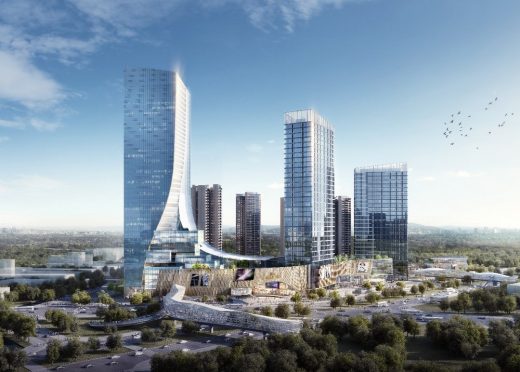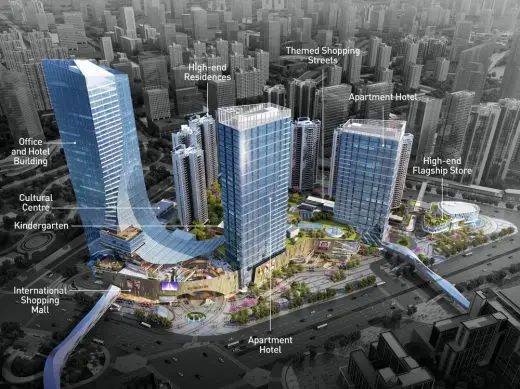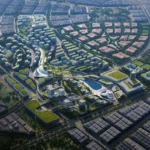Tianhui Todtown Minhang, Shanghai urban development, Chinese architecture images
Tianhui Todtown in Shanghai
post updated 31 August 2024
Architects: Ronald Lu & Partners
Location: Shanghai, China
2 July 2020
Tianhui Todtown
After 13 years of collective effort, Ronald Lu & Partners (RLP) is proud to announce the completion of Phase One of mainland China’s first transit-oriented development project, Tianhui Todtown in Shanghai.
In recent years, the concept of public transit-oriented development (TOD) has become increasingly important in the development of China’s urban areas. TOD provides ways of bringing communities together to create healthy and walkable neighbourhoods, reduce traffic congestion and promote public transportation, while also minimising pollution and energy consumption. With over 60 TOD projects across China planned and designed by leading TOD experts at Ronald Lu & Partners, the TOD model is visibly becoming a new standard for urban development. Tianhui TODTOWN takes this model to the next level: TOD 4.0.
“In Asia, where many countries are continuing to experience migration from rural to urban areas, urban planning still inappropriately adopts a number of North American design characteristics – in particular vehicle-centric planning. If this continues, many tier 1 and tier 2 cities in China will likely swell to double or triple their current size, leading to huge energy and carbon footprints. TOD promotes a symbiotic relationship between public transportation complexes and dense multi-functional urban spaces. TOD 4.0 adds a ‘double layer effect’ that designs a better life for even more communities,” says Bryant Lu, Vice Chairman of RLP.
The TOD architectural model is evolving and has taken several forms over time: TOD 1.0 included a central station; TOD 2.0 focused on station-to-city connections; and TOD 3.0 involved a “station-city-person” integrated urban design. The current TOD 4.0 concept, which Tianhui TODTOWN adopts, involves a high-density mixed-use development created in harmony with a transportation hub and surrounding communities, producing a “complete living environment”.
RLP’s TOD 4.0 plan for Tianhui TODTOWN envisages a comprehensive megacity hub designed for all weather conditions, with convenient transportation options for both passengers and vehicles; it is also a place that provides favourable conditions to attract and retain talent, enhances the value of the surrounding land, and lays the foundations for the redevelopment of adjacent regions in the future.
Shanghai Tianhui – a feat of design and engineering
As mainland China’s first TOD project, Shanghai Tianhui TODTOWN has a gross floor area (GFA) of 700,000 square metres. This sizeable footprint creates a complete living environment which integrates functional spaces including a subway station, an intercity high-speed railway station, low- and high-density residential space, a Grade-A office building; with commercial space, a hotel and a community centre. When the project is fully completed in 2024, it will become an engine to spur further development in the greater Shanghai area.
The development of TODTOWN in Xinzhuang took place on an enormous, newly-built second-floor platform that stitched together two plots of land, north and south, that were previously divided by railway lines. This unification has created a city sub-centre, where a transit interchange hall and a shopping mall are merged into one multi-purpose transportation hub. The project was built over two subway lines that remained in normal operation throughout the construction process, with an average daily flow of over 250,000 passengers. RLP applied sophisticated methodologies and cutting-edge technologies to optimise construction in these restricted conditions.
RLP is leading other flagship TOD projects
In addition to projects in first-tier cities in China, RLP is creating and developing flagship TOD projects in other major cities. Among these, Shunde ICC Country Garden Sanlonghui perfectly showcases the symbiotic design concept of TOD 4.0 – demonstrating that a harmonious relationship between people and the land is both desirable and possible.
This mixed-use project, with a GFA of approximately 518,320 square metres, is located on the border of Guangzhou and Foshan in Sanlong Bay and is already considered a TOD landmark for the Greater Bay Area. This intermodal hub will be equipped with a full range of urban functions, including transportation, residential, commercial, office, hotel and education facilities.
As a pioneer of TOD architecture, RLP is working with the Country Garden Group, Shunde Metro and the MTR Corporation Limited, ensuring that each stakeholder in this project plays to their respective advantages and works towards the common goal of jointly improving Shunde’s urban image.
The RLP team designed the development’s façade to appear as three flying dragons, paying tribute to the hardworking spirit of the Shunde people and the economic potential of Sanlong Bay. The landmark tower is slightly twisted from top to bottom, an effect accentuated by its hyperboloid glass curtain wall. The curved glass canopy at the bottom of the building simulates a dragon’s tail which connects to the rooftop terrace of the shopping centre, visually expressing the Chinese saying “Flying Over the Dragon Gate” (飞跃龙门).
Envisioning the future of urban China
According to the CEIC Global Database, around 200 million people in rural China will migrate to cities over the next 25 years. RLP believes TOD 5.0 will be the future of urban development in China. TOD 5.0 will be the fusion of a people-oriented ecological environment with smart buildings that are empowered with intelligent technology.
Bryant Lu remarks that, “The TOD model helps unlock the potential of cities and saves energy while still benefiting residents. Quite simply, this is the best solution for the continued urbanisation of China. With more than 10 years of experience in such projects, RLP is a TOD pioneer. We first released our “Top Ten Principles of TOD” five years ago, explaining how to resolve environmental, social and economic issues through design. With TOD 5.0, we will help create advanced green communities that have public transportation at the heart of their design.”
Tianhui Todtown, Minhang- Building Information
Design Architect: Ronald Lu & Partners (RLP)
Project Name: Tianhui TODTOWN
Location: Minhang District, Shanghai, China
Completion Date: 2024
GFA: 700,000 square metres
Developers: Sun Hung Kai Properties, Shanghai City Development, Shanghai Minhang City Investment
Project Name: ICC Country Garden Sanlonghui
Design Architect: Ronald Lu & Partners (RLP)
Project Location: Shunde, Foshan, Guangdong, China
Completion Date: 2022
GFA: 518,000 square metres
Developers: Country Garden Group, Shunde Metro, MTR Corporation Limited
Tianhui Todtown in Minhang, Shanghai images / information received 020720
Location: Shanghai, People’s Republic of China
New Buildings in Shanghai
Contemporary Shanghai Architecture
Shanghai Architecture Designs – chronological list
Shanghai Architecture Walking Tours by e-architect
Shanghai Architect – architectural firm listings on e-architect
Shanghai Grand Opera House
Architects: Snøhetta
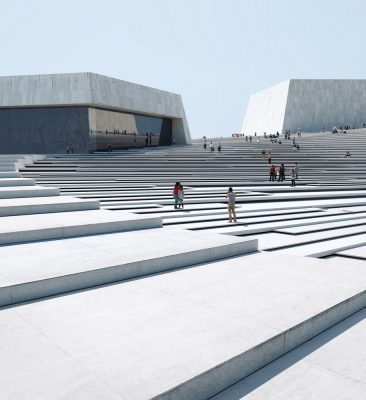
images © Mir and Snøhetta
Shanghai Grand Opera House Building
Spatial Renovation of M.Y.Lab Wood Workshop, Changning District
Design: Continuation Studio Architects
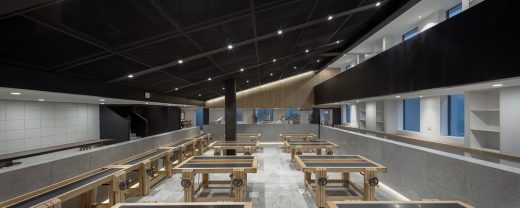
photo : SHIROMIO Studio
M.Y.Lab Wood Workshop
Comments / photos for the Tianhui Todtown in Minhang, Shanghai, China – New Chinese Architecture page welcome.

