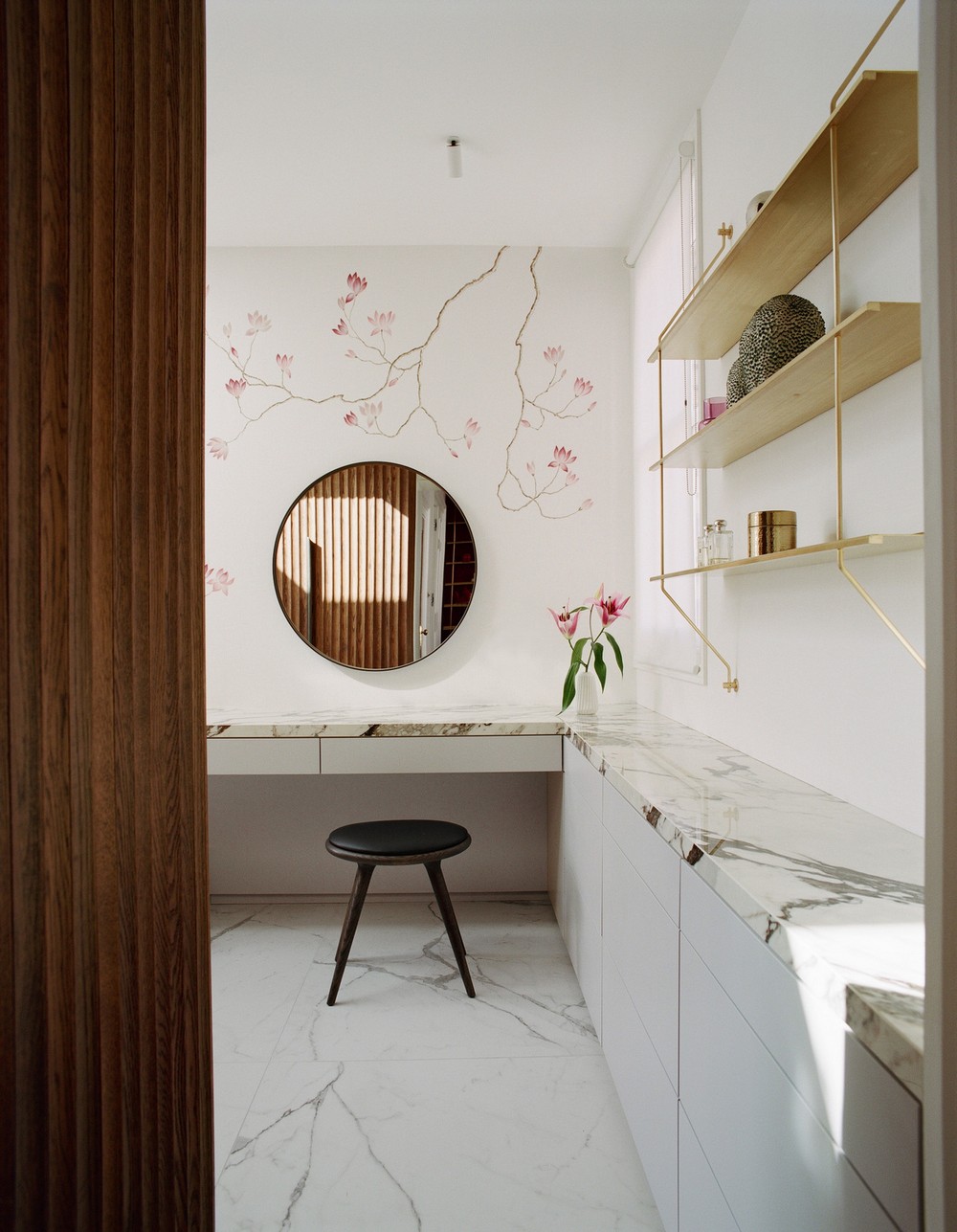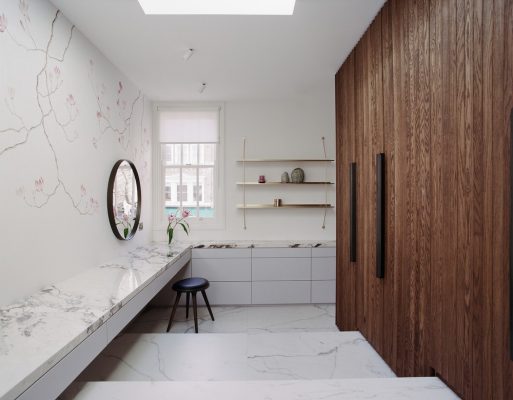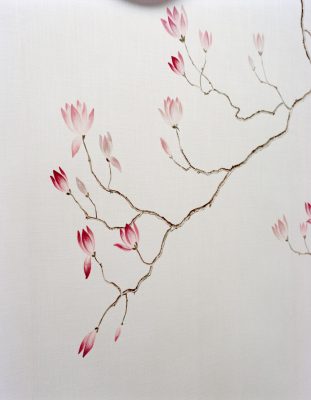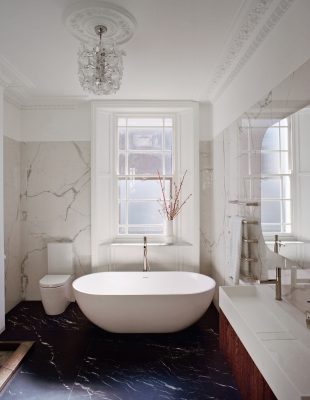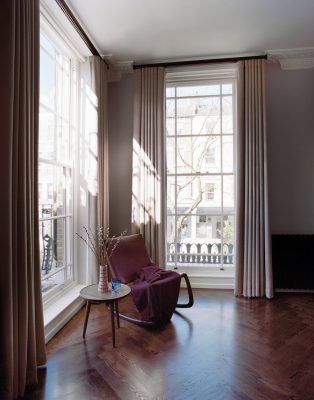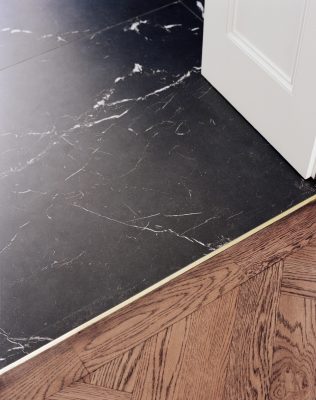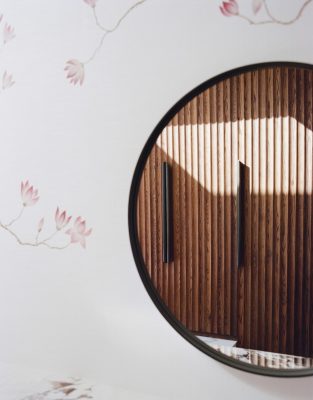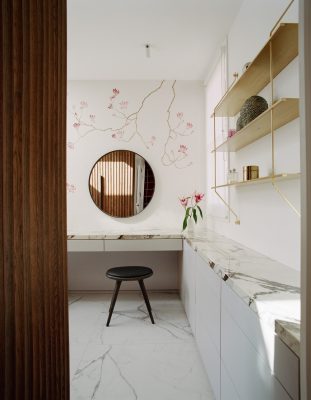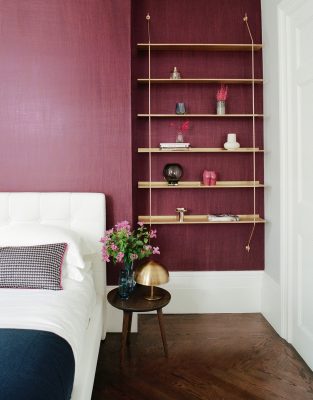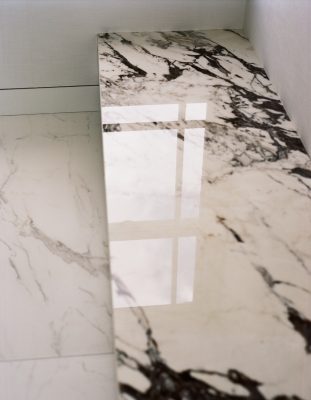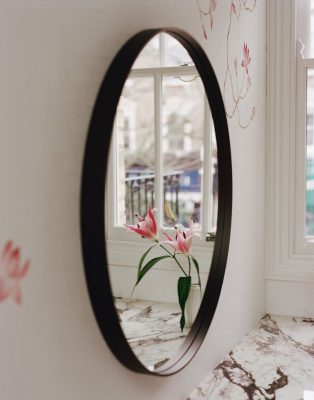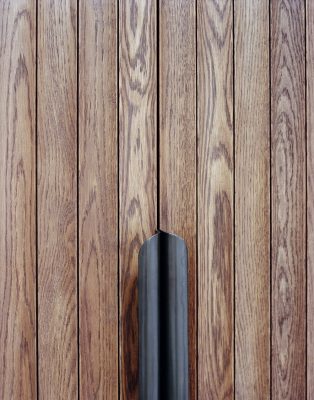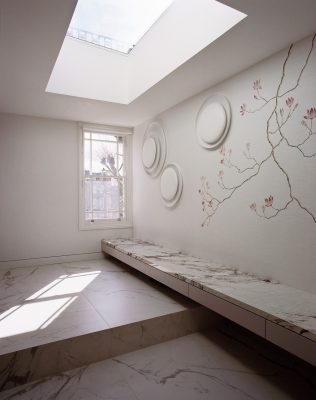Primrose Hill in Bloom, Northwest London Residential Interior, English Architecture Images
Primrose Hill Bedroom Suite, Northwest London
21 Feb 2021
Primrose Hill in Bloom
Architects: Studio Space A
Location: Primrose Hill, north west London, England
Space A have refurbished a master bedroom suite in the heart of Primrose Hill, London.
Sensitively working with the historic building fabric, the spaces have been expertly composed with slick joinery, rich tones and delightfully finished by moments of charm.
Morning routine and natural light patterns were the stimulus for the design and delivery of these suite of spaces.
Space A worked closely with the owner to find their perfect combination of function and style whilst responding to the building’s historic fabric.
A fluted, solid oak wardrobe is the masterpiece of the suite. Hand- stained in a dark chocolate tone, it is finished with bespoke brass handles and complimented by marble surfaces. The canvas walls of the dressing room are adorned by an exquisite painting of the garden’s magnolia tree, eternally capturing spring blossoms. Equally rich tones and textures bleed into the adjacent spaces, uniting the first floor in signature elegance.
A team of expert joiners and builders worked with the design team to deliver these spaces to millimetre precision.
In devising the layout for the master suite, Space A considered a combination of elements to ensure that morning & evening flows were harmonious with the client’s specific routine.
The sleeping space was painted a warm grey to emphasise the generous ceiling height and elegant cornice detailing. The herringbone floor was delicately stained dark – capturing the playful grain and providing a silky surface for bare feet.
The dressing room is accessed via a slick tunnel and can be seamlessly made acoustically separate by drawing the heavy timber sliding door – that slots neatly behind the wardrobe.
The bathing space is treated to lashings of south facing light and contains a double sink, luxury shower and deep tub for long, languorous baths.
In designing the dressing room, Space A was composing a series of floating, rectilinear plains.
The dressing table tucks into one corner of the space, and extends the length of the room, transforming into a bench. This cantilevered object serves to unify the floor that steps upwards.
The hand- stained dark chocolate toned wardrobe provide a rich offering to the room. The fluted profile brings a gentle undulation to the otherwise crisp lines. The bespoke gun metal handles are crafted for everyday touch – their curved lip has been honed to perfectly fit the owner’s finger nails.
The space is illuminated by a huge skylight – providing consistent daylight and equipped with a rain sensor in case of a deluge.
The bespoke shelves and wall art serve to bring personality to the space – complimenting the otherwise minimal lines and neutral palette.
What was the brief?
To merge bedrooms into one large master suite that would serve as a luxurious retreat for our clients.
Primrose Hill in Bloom, London – Building Information
Architects: Studio Space A
Completion date: 2020
Photography: Harry Crowder
Primrose Hill in Bloom, Northwest London images / information received 210221
Location: Primrose Hill, north west London, England
Architecture in London
Contemporary Architecture in London
London Architecture Links – chronological list
London Architecture Tours by e-architect
Northwest London Buildings – recent selection of properties featured on e-architect:
Brexit Bunker, Kensal rise, Northwest London
Design: RISE Design Studio
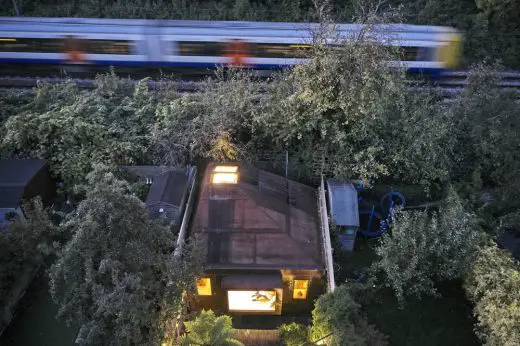
photo : Edmund Sumner
Brexit Bunker
Reading Room Extension, Belsize Park, north west London
Architect: Studio Carver
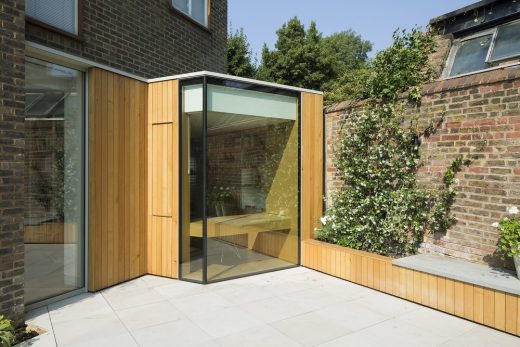
photography © Richard Chivers
Reading Room Extension in North London
Design: de Metz Forbes Knight Architects (dMFK)
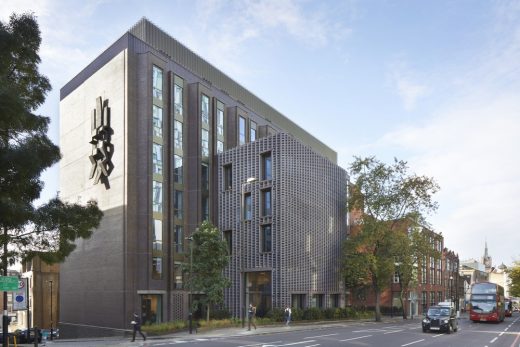
photo © Jack Hobhouse
York House Workspace
Duke’s Avenue House, Chiswick
Architects: IBLA
Contemporary House in London
Orme Square Residence, Bayswater, Northwest London
Architects: Pilbrow & Partners
Bayswater Property
Comments / photos for the Primrose Hill in Bloom, Northwest London Architecture page welcome
London, UK

