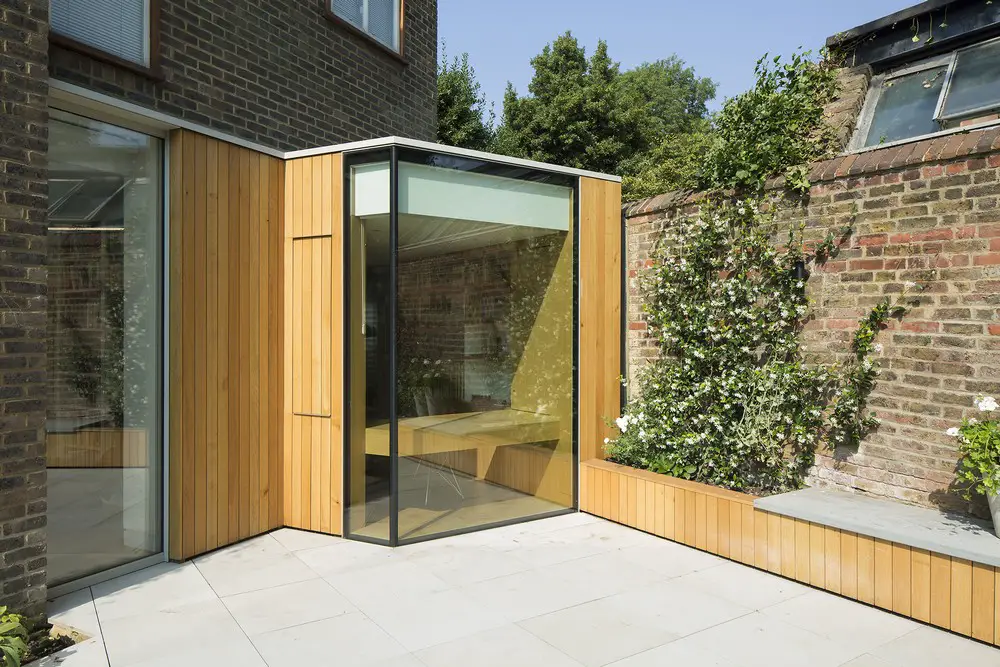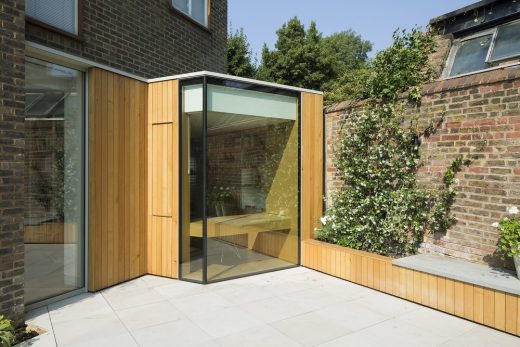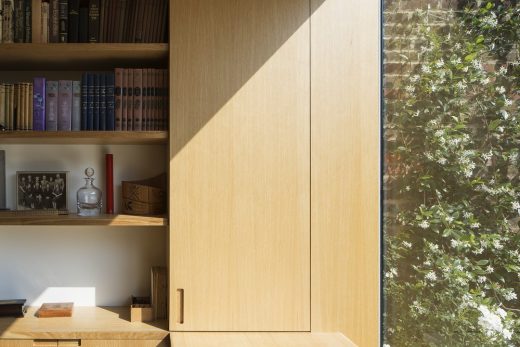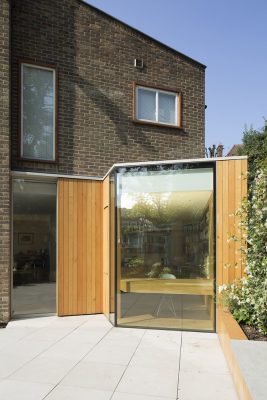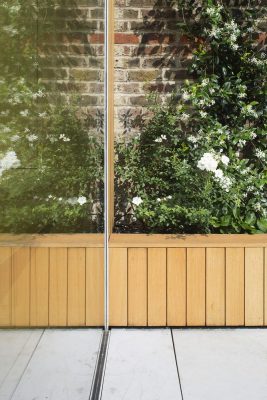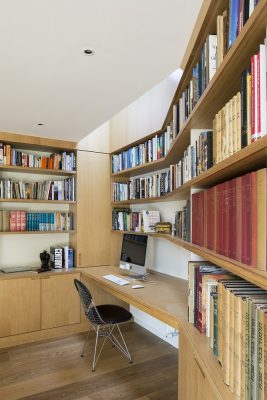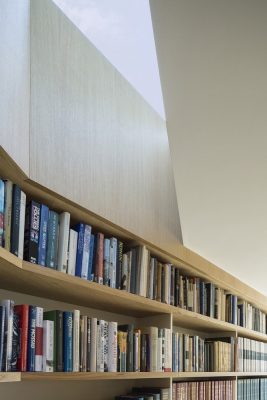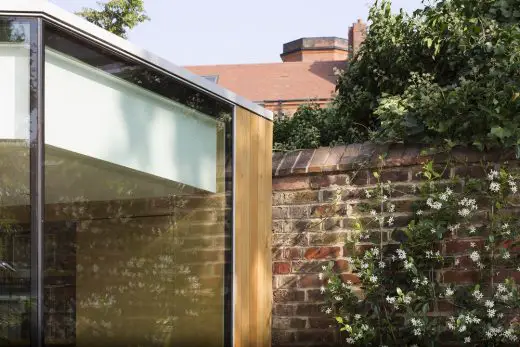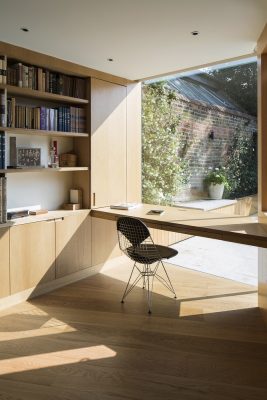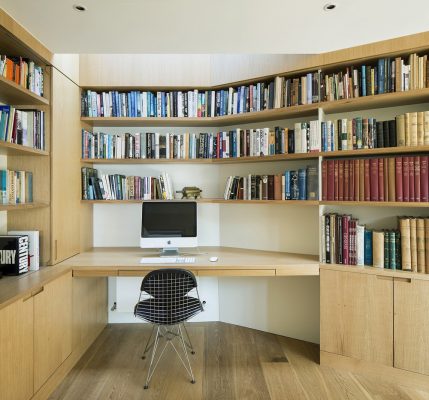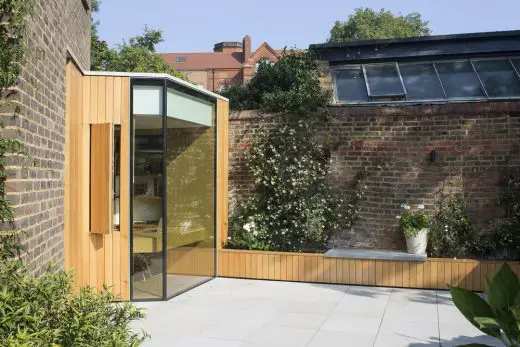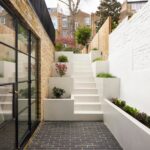Belsize House Extension, North London extended property, British capital home photos, Architecture design
Reading Room Extension in North London, UK
Residence in Belsize Park: UK Property Renewal design by Studio Carver
17 Apr 2018
Design: Studio Carver
Location: Belsize Park, north west London, England, United Kingdom
Reading Room Extension in Belsize Park
Photos © Richard Chivers
Reading Room Extension London
Built from a folding façade of glass and oak cladding, Studio Carver deliver a spacious and light filled extension within a confined north London garden that is a characterful addition to the property and sympathetic to the original house.
The 6 sqm extension is designed around a large picture window projecting out into the patio and garden. The new study encloses against an existing garden wall with bespoke joinery and desks. The soft, minimal façade complements the brickwork of the 1950s property whilst oak lining internally establishes a peaceful continuity of materials inside.
Rather than break up the canvas of glazing with openings or adjustments, ventilation to the room is brought in via a slit in the adjacent oak cladding. This allows for an an unobstructed stream of light to brighten up the home without the need for energy demanding air conditioning.
The interiors of Reading Room are created from tableau of oak timber, which form the ample shelving, storage and desk spaces in the study. The continuation of material creates a constant colour palette that blends textures from indoor to outdoor.
An additional skylight at the rear of the study allows for more light to filter down into room, with glass and timber infilling the triangular gap between the existing building and garden wall.
Outside, oak clad planters extend along the garden wall and stitch the building into the existing landscape. The old bricks provide a textured and warm backdrop to the new oak lining, flowers and greenery. A small bench seat set on top of the planters allows occupants to site amongst their flowers and rest against the old garden wall.
Studio Carver founder Keith Carver said of Reading Room: It was really exciting working with David and Frances who have raised three children in the house since the 1970s, improving and extending the property over time to adapt to their family’s changing needs. Now both retired this new change and addition creates a more intimate space just for them, for reading, work and reflection.’
Commenting on Studio Carver’s work homeowner David Turner said “From the start, Keith was dedicated to having a thorough understanding of what we wanted from our new home office. Having worked with many architects in the past, it is rare to find one who really takes the time to listen to their client and who doesn’t impose their own vision of the project. Keith’s ability to listen to us, and his thorough understanding of the brief, has helped us to facilitate our lifestyle change of working from home, and created a pleasing addition to the house.”
Reading Room has been shortlisted for New London Architecture’s Don’t Move, Improve 2018 Awards – showcasing London’s best and most innovative new home extensions.
Reading Room Extension, North London – Building Information
Architecture: Studio Carver
Client: David & Frances Turner
Completed: Summer 2017
Location: Belsize Park, London, United Kingdom
Size: Property 204sqm (extension 6sqm)
Structural Engineer: Elliot Wood Partnership
Party Wall Surveyor: John Reilly
Building Control Inspector: Butler & Young
Main Contractor: Alex Baran Construction
Joinery: Village Cabinets
Photography © Richard Chivers
Reading Room Extension in North London images / information received 170418 from Studio Carver Architects, UK
Location: Belsize Park, London, southeast England, United Kingdom
Architecture in London
London Architecture
London Architecture Links – chronological list
London Architecture Walking Tours
London Architect : contact details
Another Belsize Park Property on e-architect:
Tasou Associates
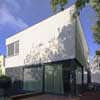
photo : Tasou Associates
Belsize Lane House
North London Houses
North London Home Designs
Hanover Terrace House
Belsize Architects
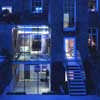
photo from architects
House in Cannon Place, Hamsptead
Belsize Architects
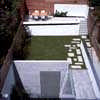
image from architects
House in Highgate Cemetery
eldridge smerin, Architects
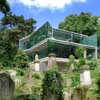
photo : Lyndon Douglas
Notting Hill Penthouse, northwest London
Studio RHE
Comments / photos for the Reading Room Extension in North London – Belsize Park property interior design by Studio Carver page welcome

