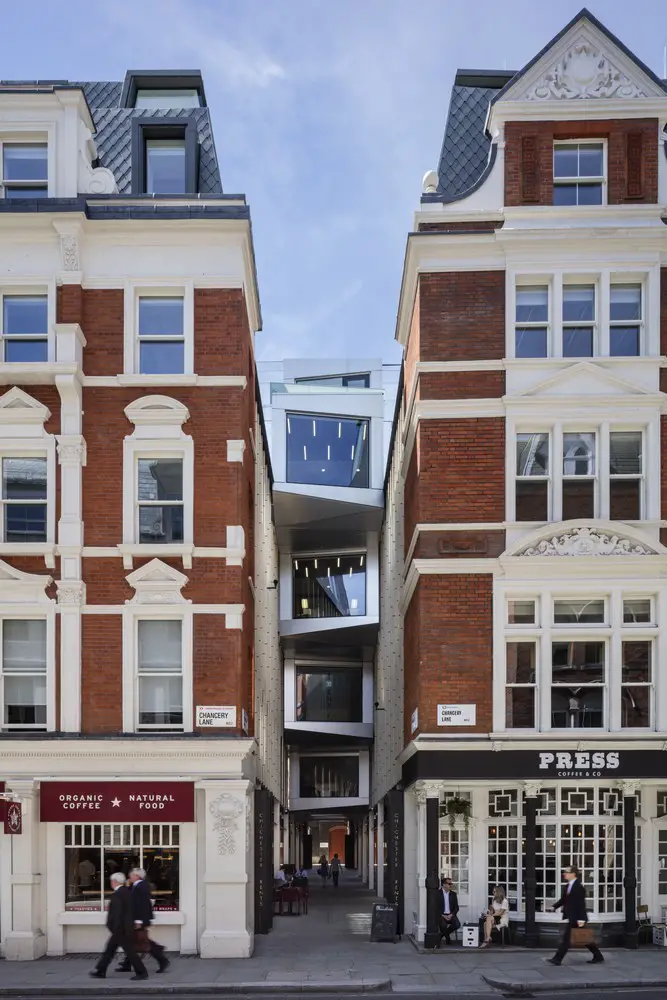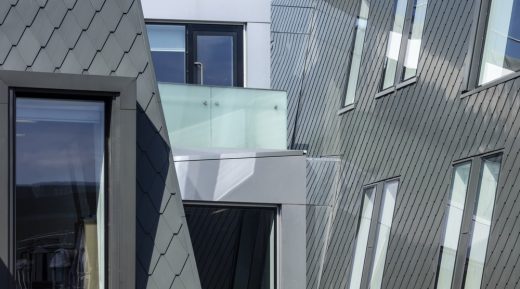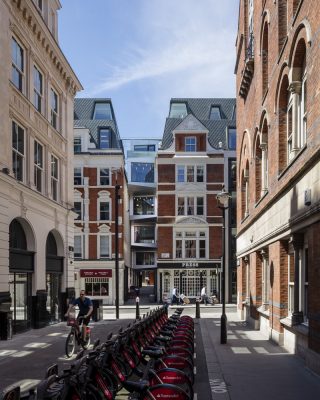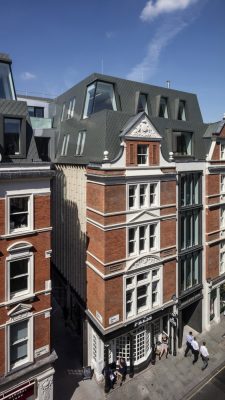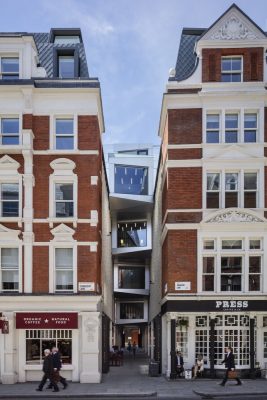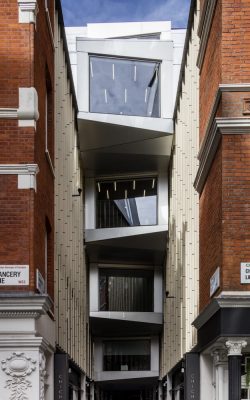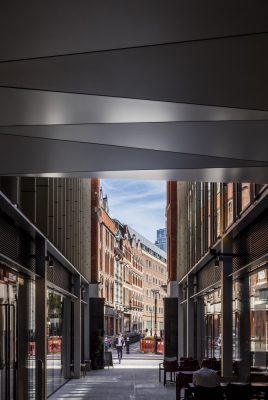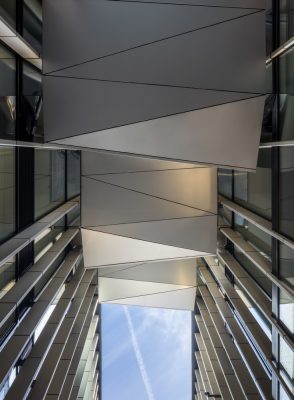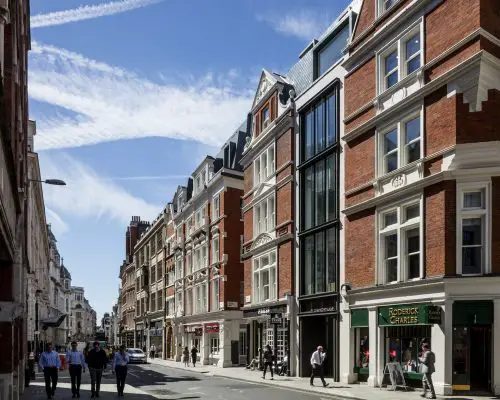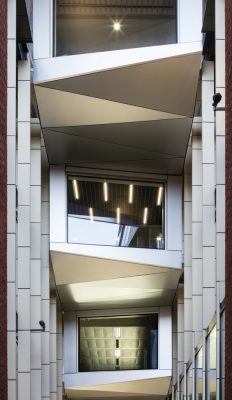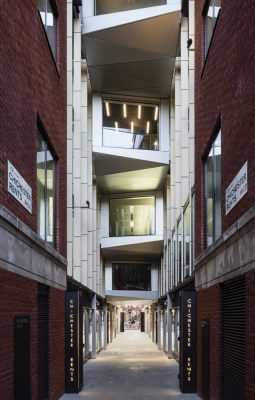Mixed-Use Development in Midtown at Chancery Lane, WC2 London Apartments and Offices Building, Images
Mixed-Use Development in Midtown at Chancery Lane
London WC2 Homes, Retail and Offices Development design by Orms, UK
11 Sep 2017
Mixed-Use Development in Midtown
Architects: Orms
Location: 79-86 Chancery Lane, London, WC2A 1DD, England
Orms creates new mixed-use destination in Midtown at Chancery Lane
Architecture practice Orms has completed work on the major redevelopment of 79-86 Chancery Lane, comprising 50,000 sq ft of contemporary office space, five one and two-bed apartments and 7,500 sq ft of retail space, including the remodelling of the historic Chichester Rents passage way to create an attractive new arcade.
Developed by Raingate Limited, the five floors of contemporary, BREEAM ‘excellent’ office space which were prelet to a chamber of barristers and residential units are all carefully crafted behind a restored Victorian façade.The renovations also include the re-design of Chichester Rents which once formed an open alleyway between 83 and 84 Chancery Lane, the two Victorian buildings which sit either side.
In order to reinstate Chichester Rents as an open alleyway from Chancery Lane to Star Yard, existing bridges linking 83 and 84 Chancery Lane have been removed and replaced with a stepped glass and metal infill. Faceted by anodised aluminium panels, the façade of this new build changes in appearance according to the movement of the sun throughout the day due to the nature of its glistening jewel-like quality.
At ground level, the facades have been replaced with full height glazed shop fronts to activate a lively street frontage, complemented by new connections that create a thoroughfare linking the nearby Bishops Court. The new retail space, delivered in two larger units and three smaller boutiques, has been designed to attract high-end retailers to Chancery Lane.
Orms’ in-fill intervention appears to float above the alleyway between 83 and 84 Chancery Lane which both date back to the 19th Century. Here, Orms has undertaken careful retention to the Victorian facades, enhancing them with terracotta fins to reference the faïence of the Victorian buildings replaced in 1990. An additional top floor of 8,200 sq ft which is part of the prelet office space provides views of Lincoln’s Inn Fields.
John McRae, Director at Orms said:
“Every care has been taken to create a thoroughly modern building that retains the best of its previous incarnations. We soon realised that with the right treatment, 79-86 Chancery Lane had every potential to become something befitting its origins when it was the site of the Bishop of Chichester’s, Ralph Neville, mansion. In his will, jewellery and gems that were housed on the site were left to the King and it was these gems that we would return to as a guiding influence for the glistening jewel-like design for the façade of this site.
Chancery Lane has long been home to a warren of alleyways, lanes and courtyards and we’re deeply proud that this sensitive transformation has positively reinstated Chichester Rents and connected it to Bishops Court.”
Mixed-Use Development in Midtown – Building Information
Location: 79-86 Chancery Lane, London, WC2A 1DD
Type of project: Mixed-use
Client: Raingate Limited
Architect: Orms
Planning consultant: Indigo Planning
Project Manager: Buro4
Structural engineer: Waterman Group
M&E consultant: URS
Quantity surveyor: Turner & Townsend
Lighting consultant: Hoare Lee
Main contractor: Chorus Group
Start on site date: November 2013
Completion date: April 2017
Gross internal floor area sqm: 5,340
Total cost: £13M
Photography: Marcus Peel
Mixed-Use Development in Midtown at Chancery Lane images / information received 110917
Location: 79-86 Chancery Lane, London, WC2A 1DD, England, UK
London Building Designs
Contemporary London Architectural Designs
London Architecture Links – chronological list
London Architecture Tours – bespoke UK capital city walks by e-architect
Mixed-Use Development in Midtown at Chancery Lane Context
35 Chancery Lane Building
Design: TateHindle
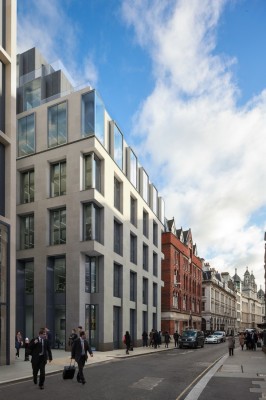
image courtesy of architects
New Street Square Office Building by Bennetts Associates
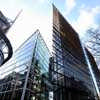
photo © Nick Weall
110 Fetter Lane Office Development by Woods Bagot, architects
New Fetter Place Development by TateHindle, Architects
Key City of London Buildings
122 Leadenhall Street
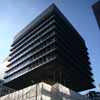
image © Adrian Welch
Lloyds Building
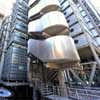
photo © Nick Weall
Comments / photos for the Mixed-Use Development in Midtown at Chancery Lane page welcome
Website: Orms

