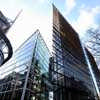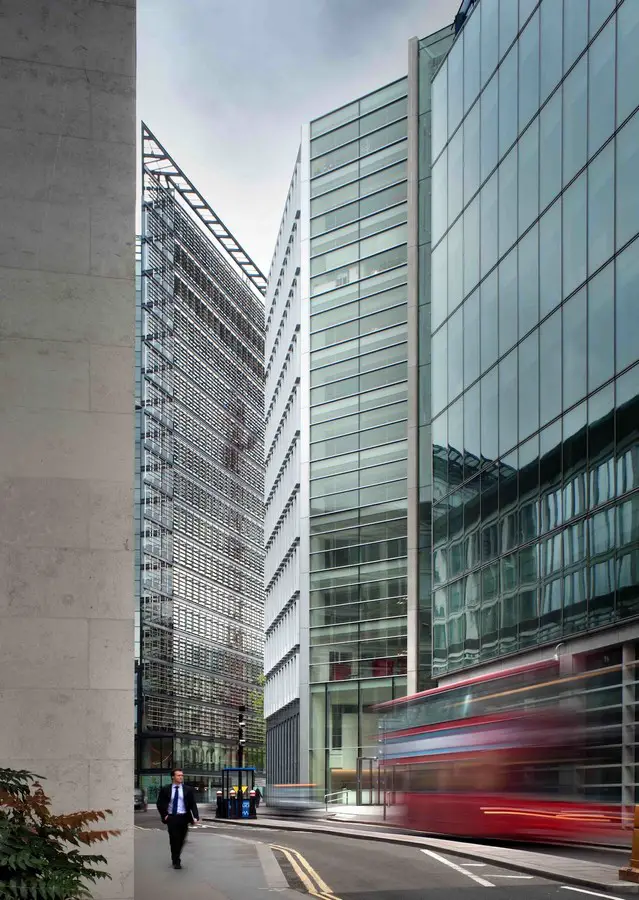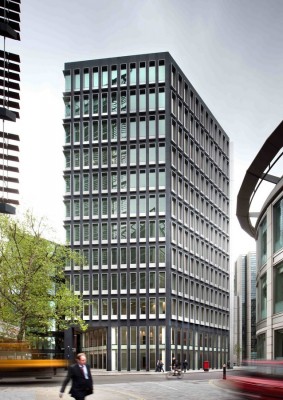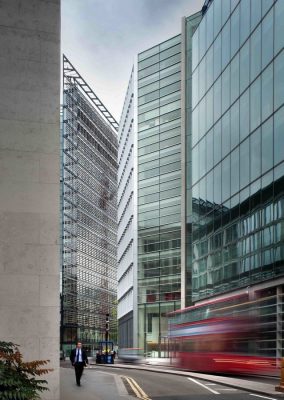New Fetter Place Building, London Redevelopment, Holborn Circus Architecture
New Fetter Place in London
Holborn Circus Mixed Use Development, England – design by TateHindle, Architects
12 May 2014
New Fetter Place
Design: TateHindle
New Fetter Place, the redevelopment adjacent to Holborn Circus, has been completed for KIRKBI Real Estate Investments A/S. It comprises a newly regenerated 12-storey octagonal shaped tower at 8-10 New Fetter Lane and a newly constructed six-storey link building at 55 Fetter Lane.
Steen Pedersen, senior vice president real estate of KIRKBI, said: “We are very pleased with the whole project. New Fetter Place is our first high-quality real estate investment in London and more are to follow since London is one of our strategic focus areas for future real estate investments.”
The design for the 135,000 sqft redevelopment included extensions to the octagonal shaped tower, a new façade, remodelled service core and new mechanical & electrical services to provide an additional 40% of Class A office accommodation.
The LEGO Group will be the first tenant in New Fetter Place and is to occupy 25,000 sqft on the top four floors. The opening of the office is a part of the LEGO Group’s globalisation plan, with the company’s headquarters remaining in Billund, Denmark.
The scheme was designed by Smithfield based architect TateHindle, with Cushman & Wakefield as development and project managers, investment advisers, leasing agents and property management consultancy. Now complete, the development is being managed by the Cushman & Wakefield Property Management team.
Hilson Moran also provided multi-disciplinary services including structures, building services, sustainability, acoustics, fire engineering and vertical transportation, with Gleeds acting as Cost Consultant.
Andrew Tate, director of TateHindle, said: “Through careful examination of the building and its context within the changing face of Midtown, we’ve reorganised New Fetter Place to meet both the needs of the occupiers and the wider community.”
As part of the proposals to create clean, flexible floor plates, the main core is repositioned on the perimeter of the tower. A new façade constructed of glass and steel is framed by three scenic lifts marking the main entrance from Holborn Circus.
Significant improvements to the public realm have also been employed to enhance Bartletts Passage, an existing historic pathway that crosses the site. This includes separation of the reconfigured link building from the tower at ground and first floor to create a new pedestrian route to a re-landscaped courtyard at the heart of the development. A series of glass totems set within planting provide natural light to office accommodation beneath, with seating and the relocated ground floor main entrance to the link building creating an inviting public realm.
New Fetter Place, London – Building Information
12-storey, octagonal tower
six-storey link building
135,000 sqft of office space
Mix of refurb and new built overseen by architects TateHindle
Developer is KIRKBI, investment company of the family of the LEGO founder
Agents are Cushman & Wakefield
New Fetter Place, London images / information from TateHindle
Location: Fetter Lane, London, England, UK
London Buildings
Contemporary London Architecture Designs
London Architecture Designs – chronological list
London Architectural Tours – tailored UK capital city walks by e-architect
110 Fetter Lane Context
New Street Square Office Building by Bennetts Associates

photo © Nick Weall
35 Chancery Lane Building by TateHindle
12 New Fetter Lane Office Building by Doone Silver Architects and Flanagan Lawrence
New Fetter Place Development by TateHindle, Architects
Comments / photos for the New Fetter Place page welcome
Website: New Fetter Place Office Building






