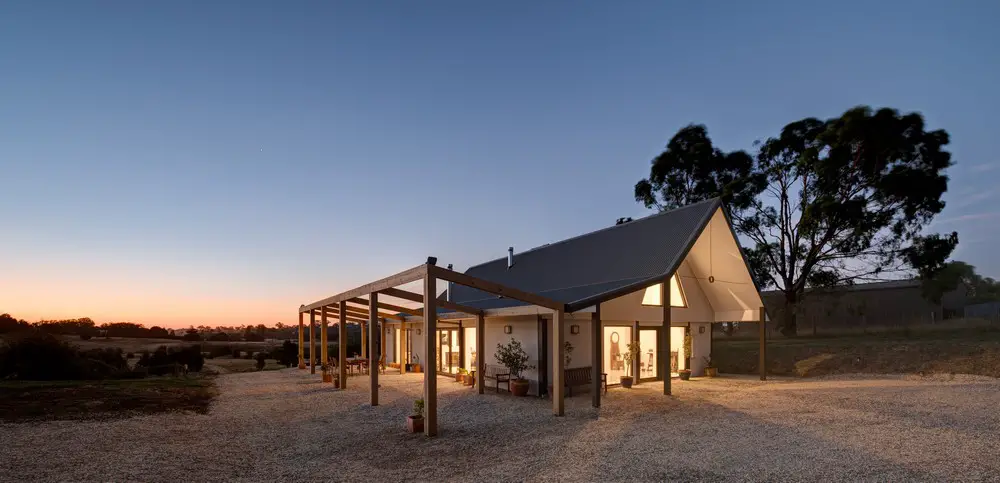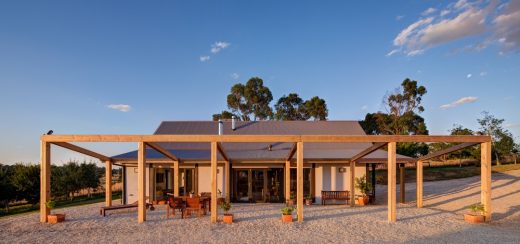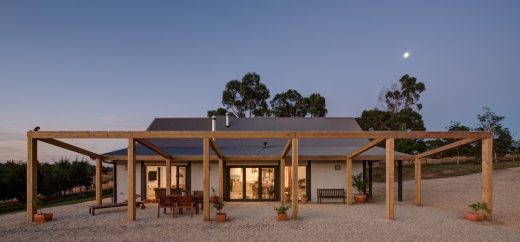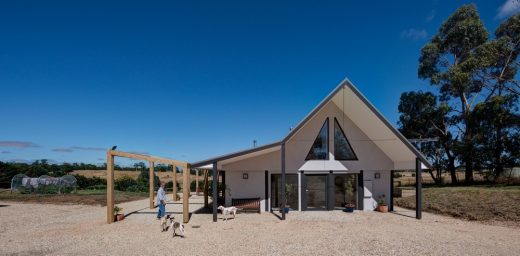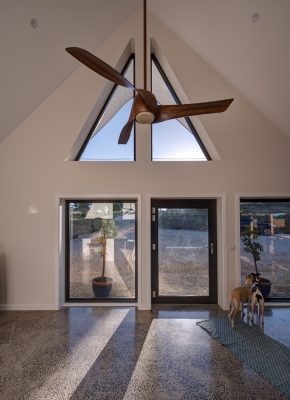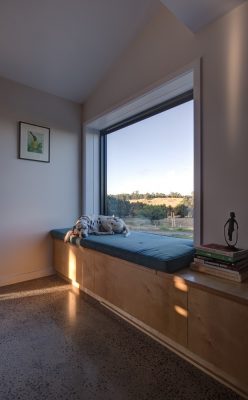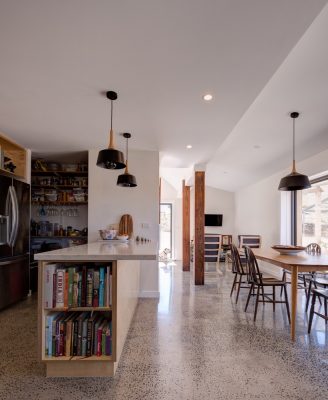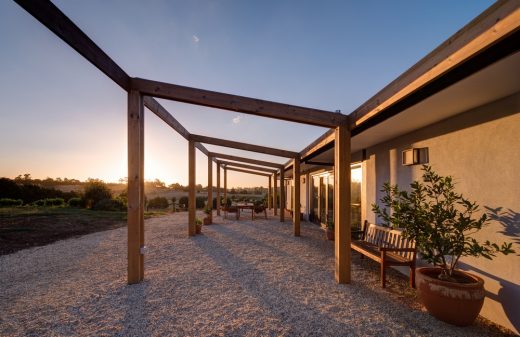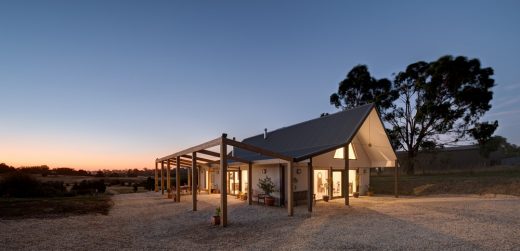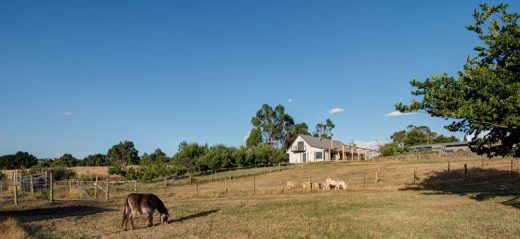The Kyneton Residence, Victoria Property Development, Australia Contemporary Home, Architecture Images
The Kyneton Residence in Victoria
Australian Renovation Project – design by Julia Thomas Architects
11 Sep 2017
The Kyneton Residence
Design: Julia Thomas Architects
Location: Kyneton, Victoria, Australia
The Kyneton Residence
The design principles are to work within the existing environment and create a livable space to promote the concept of a ‘healthy building’. The existing mud brick house was originally built as a barn to house animals. The main requirement of the brief was to re-imagine the existing barn to create a low maintenance, pet friendly two bedroom family home. A key aspect of the renovation was to retain some of the existing characteristics of the original barn and bring them into their own as part of the new house.
Whilst the original framework of the existing mud brick house was to be maintained, the clients allowed a reimagining and reconfiguration of the internal layout as the uses and demands of the family would progress through the years.
We worked with the existing structure of the house and therefore the existing openings were retained; yet modified. The intention was for the south side of the home to open out to the land so that the landscape became a feature of the interior. The family home that has resulted is a clean space composed of seamlessly melded exterior and interior living spaces.
The exterior living space has been expressed using an open timber pergola to promote outdoor living. The concept of the extension and alteration of the building was based on the surrounding landscape: The Great Dividing Range. The extension of the new roof to the east welcomes the visitor. The open timber structure continues the flow of the existing roofline and will eventually be graced by greenery in the spring and will highlight changing autumnal hues in the colder seasons.
Who are the clients and what’s interesting about them?
A couple in their 60s which relocated from the bayside to the country to full fill their dream and live with their animals in their little paradies.
The Kyneton Residence in Victoria – Building Information
Project size: 290 sqm
Site size: 25000 sqm
Project Budget: $369160
Completion date: 2016
Building levels: 2
Photography: Jaime Diaz-Berrio
The Kyneton Residence in Victoria images / information received 110917
Location: Kyneton, Victoria, Australia
Australian Architecture
Australian Houses
New South Wales Residential Building
New South Wales House Kangaroo Valley, NSW
Comments / photos for the The Kyneton Residence – page welcome
The Kyneton Residence in Victoria
Website: Julia Thomas Architects

