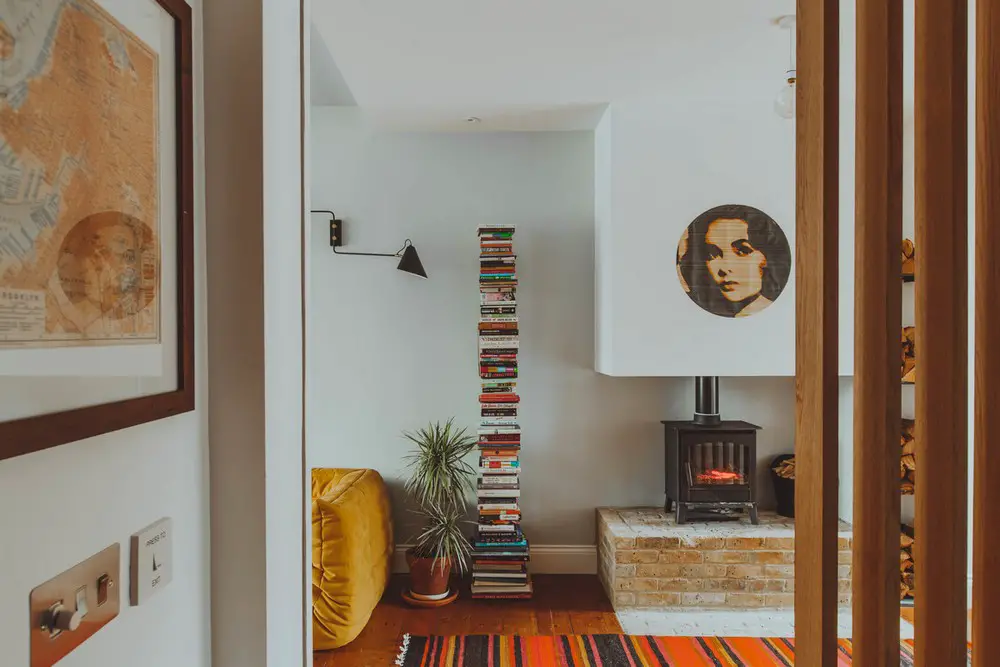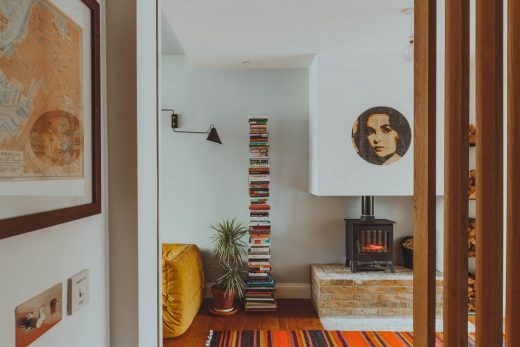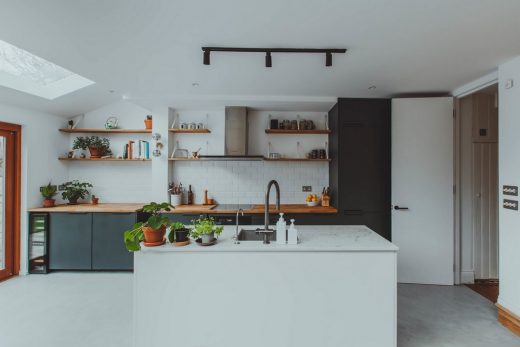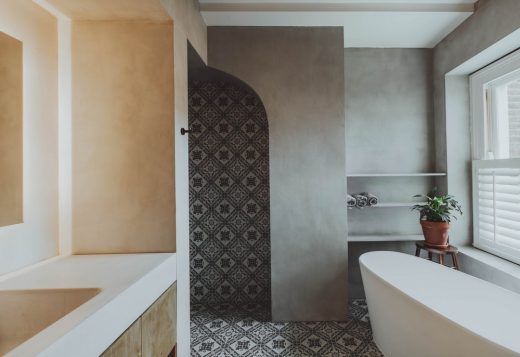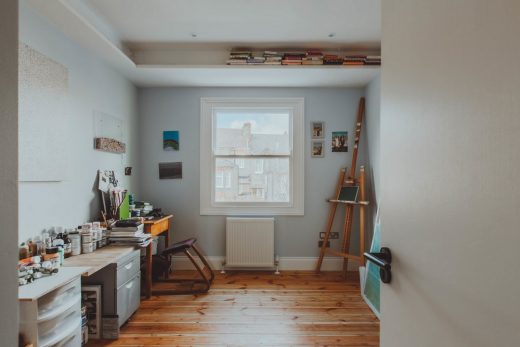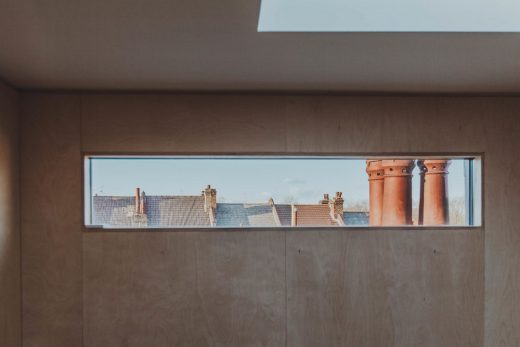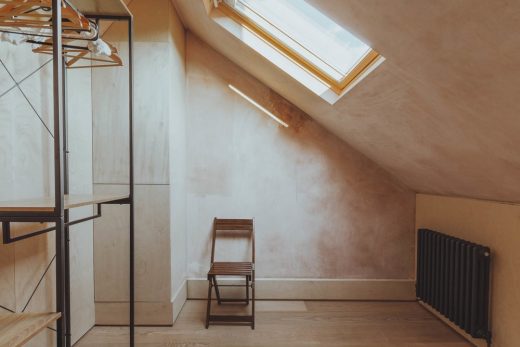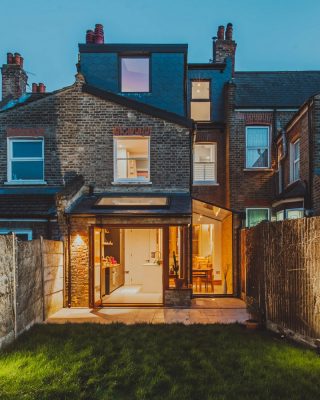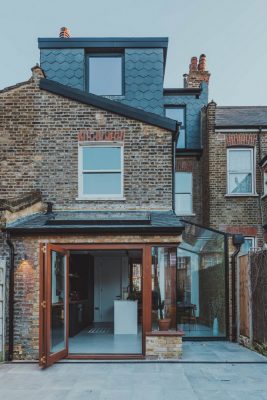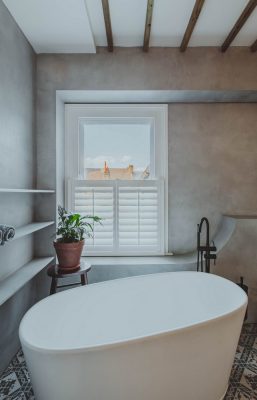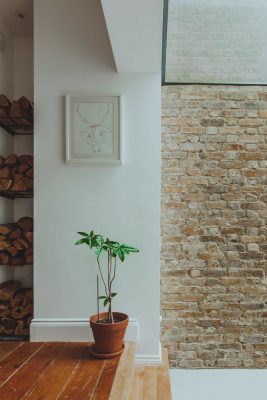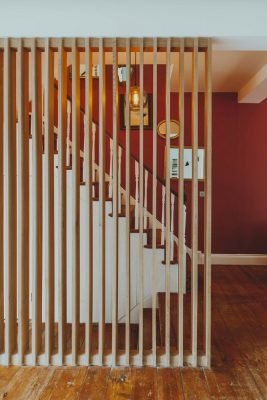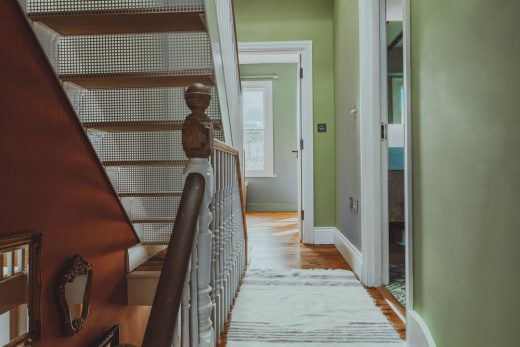Hackney Nest, Northeast London House Extension, London Architecture Project, English Interior Images
Hackney Nest House Extension in London
21 June 2020
Hackney Nest in London
Architects: Studio 8Fold
Location: Hackney, Northeast London, England, UK
A mid-terrace family home renovation and extension in Hackney, London 2020.
The intelligent extension that converted this Hackney terrace into a spacious family home. Hackney Nest, a newlywed’s vision for a first home was realised with the help of architectural designers, Studio 8Fold.
In recent years, the home extension has become an art to master in London. A difficult housing market where building is preferential to buying is creating space for stunning home conversions where old meets new. Enter the architect’s stomping ground.
On a quiet residential street in Hackney, what was once a typical compartmentalised Victorian terrace has now been transformed into a spacious, modern family home by architecture firm Studio 8Fold.
The brainchild of founders Aleksander Stojakovic, 29, and Alexander Frehse, 30, the brief was to create a generous home of blended spaces and textures, drawing inspiration from the rich experiences and mixed heritage of their clients.
“Through a variety of innovative design features such as the glazing in the loft and positioning of the staircase, Studio 8Fold managed to transform our dark house into a light filled contemporary home with a sense of space that we never dreamt was possible for a house this size,“ gleamed both clients.
Studio 8Fold began the design process by running a workshop with the clients to help extract the more interesting parts of the design brief. For instance, it became clear that the bathroom was a sacred space for the clients that required special attention.
The design included extensions at both ground and loft floor levels to provide the necessary living and work spaces needed for a young growing family. Virtual Reality headsets were used for on-site decisions to help the clients get a better idea of the space, and assist the coordination between designer and contractor.
Particular attention was placed on the types of lighting, and the look and feel of each room throughout the home. “With our clients being a creative couple, we equally wanted the spaces to emanate creativity, stillness and composition,” said studio 8Fold’s director Alexander Frehse.
The fireplace was reinstated, on a brick plinth that blends in with the original timber floor.
The glazed side-return extension allowed for far more light, and opened the floor plan, with a subtle level changing emphasizing the cosy existing living room, and the modern new dining and kitchen area.
Nicknamed the ‘Love Nest’, a variety of textures were utilised to give the home a cosy feel. Integrity in use of materials were important in evoking the nuanced mixed heritage of the client couple.
“Our house now really feels like a home. Most impressive is the seamless blending of original and new features, for example the original and new staircase. Each room and floor maintains its own identity while the transition in the home feels natural – no small feat within the constraints of a London home renovation.”
“Now having worked from home for the past 3 months both of us feel our home has been perfect for our daily routines, individual professions and keeping sane. It has been beautiful to be around 24/7” said the clients.
Studio 8Fold’s aim for the loft extension was to be more than a simple box extension, but rather an internally warm series of spaces in birch plywood, with an external skin made up of a sustainably-sourced blue slate scaled facade.
A generous double-height space in the loft with a skylight above floods the stairwell of the home in light. The warmth of the timber extension, contrasts to the emerging, colourful surfaces from the floors below, striking a line as a nod to the original roof pitch. “We took great care to maintain the history of the original terrace building, exposing original padstones, ridge lines and timber flooring where possible as re-imagined details,” said the studio directors.
Completed in just six months on site, the Hackney home now features a new kitchen/dining area, reinstated fireplace and new guest WC on the ground floor, a generous family bathroom and enlarged bedroom on the first floor, and an additional study, bathroom and bedroom in the loft.
Studio 8Fold summed up that “The new Hackney home evokes a sense of connection to both clients as we know them, yet provides a blank canvas for the family to grow both physically and spiritually,” said 8Fold.
Hackney Nest House Extension in Northeast London – Building Information
Architectural Designers: studio 8FOLD
Location: London, UK
Client: Private
Timescale: May 2019 – Jan 20
Size: 185 sqm
Contract Value: £300K
Contractor: Geosky Construction
Structural Engineers: SSA Super Structure Associates Consulting Engineers
Building Inspector: Stroma
Lighting and Electrical Design: Ensigna
Photography: Adam Firman
Hackney Nest House Extension in Northeast London images / information received 210620
Location: Hackney, London, UK
Architecture in London
London Architecture Links – chronological list
London Architecture Walking Tours by e-architect
Hackney Buildings
Dalston Works
Design: Waugh Thistleton Architects
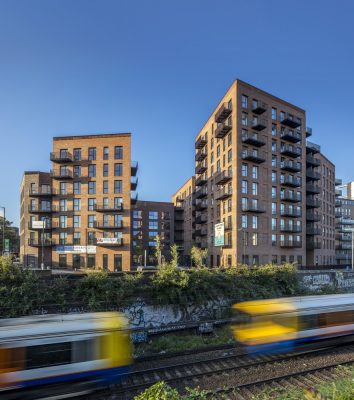
photo : Daniel Shearing
Dalston Works Mixed-Use Development in Hackney
Kings Crescent Estate Phases 1 and 2, Hackney
Architects: Karakusevic Carson Architects and Henley Halebrown
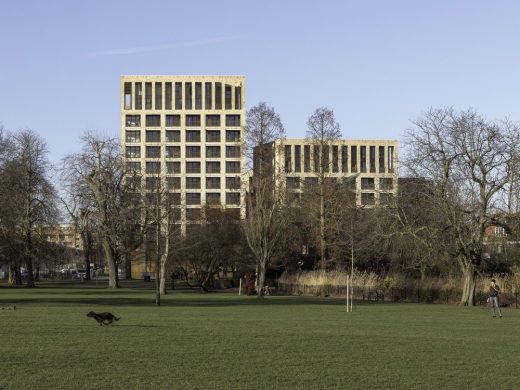
photo © Peter Landers
Kings Crescent Estate Phases 1 and 2
Kinetica apartments in Dalston
Hackney Housing at Adelaide Wharf
Northeast London Architecture
Design: Matthew Lloyd Architects LLP
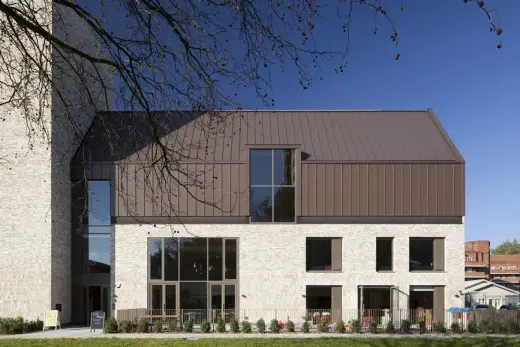
photos : Benedict Luxmoore, Patricia Woodward
Frampton Park Baptist Church Building in Hackney
Agar Grove Homes, Camden
Design: Hawkins\Brown
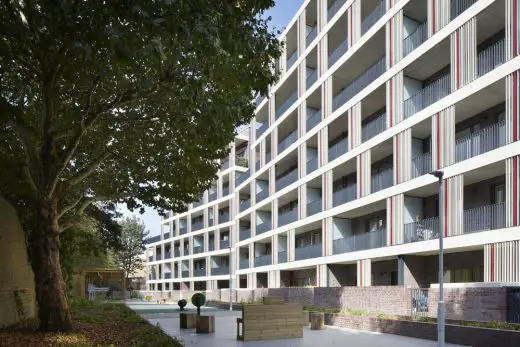
photo © Jack Hobhouse
Agar Grove Homes
Comments / photos for the Hackney Nest House Extension in Northeast London page welcome
Website: Hackney

