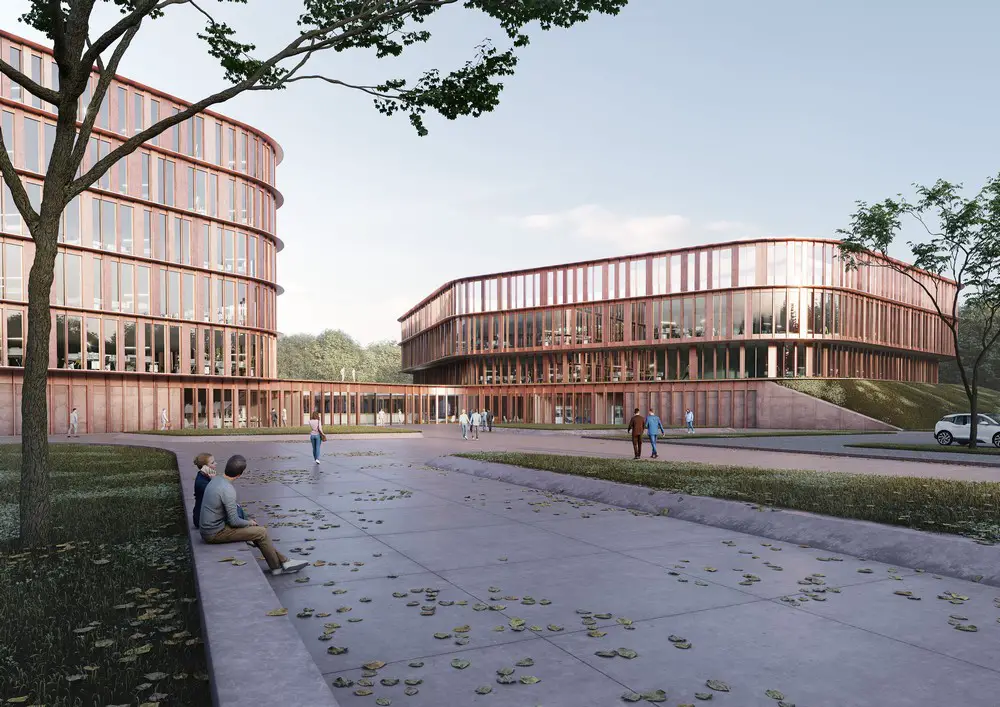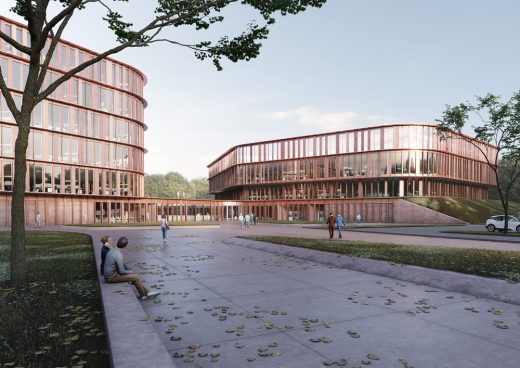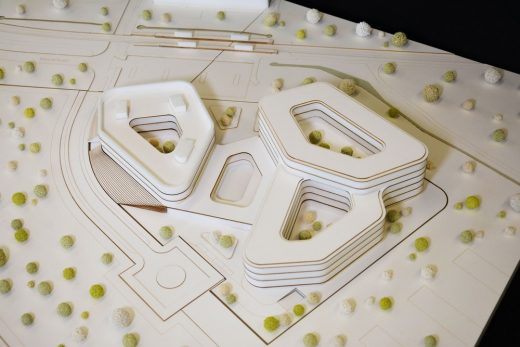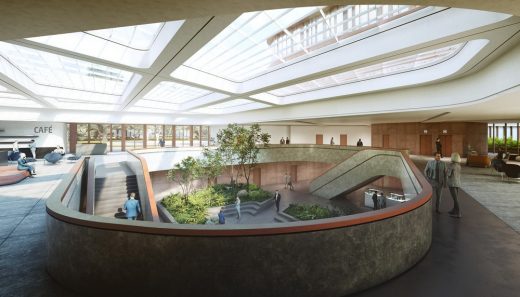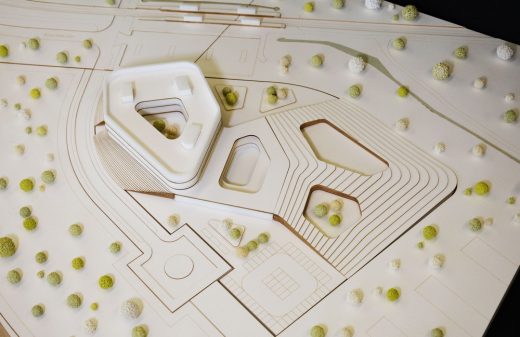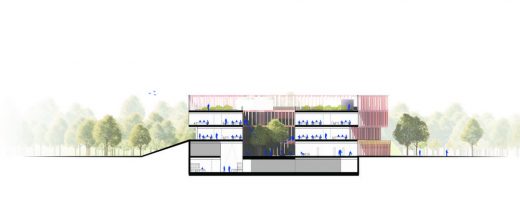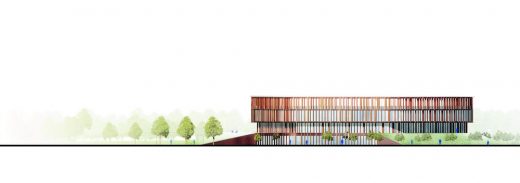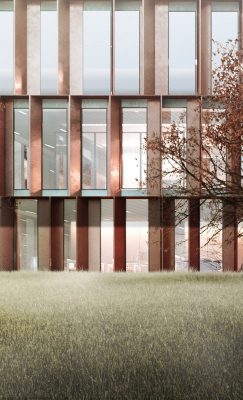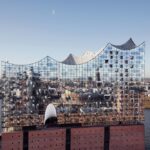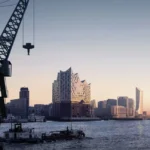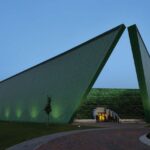OPTICUM der Leibniz-Uni-Hannover, German University Research Building, HENN Architects
Opticum of Leibniz University Hanover research building
21 June 2020
OPTICUM der Leibniz-Uni-Hannover by HENN
Design: HENN
HENN wins the competition for the Opticum of Leibniz University Hanover
With the new Opticum research building for Leibniz University Hanover, HENN architekten is creating an identity-giving site and a prominent location for top-class research work, including within the framework of the PhoenixD Cluster of Excellence. Within this interdisciplinary and international scientific institution, more than 100 researchers and students from the fields of physics, mechanical engineering, chemistry, electronics, computer science and mathematics are working together to investigate and develop forward-looking digital optical systems.
The architectural design is based both on the high technical demands of the cutting-edge research and the demand for an aesthetic, identity-creating and striking design.
In the Opticum forward-looking digital optical systems are being developed
Multifunctional modules for top-level research
The building complex is divided into four modules with pentagonal floor plans. The first module houses the core of the Opticum, while the second is an extension of the research building with seminar rooms and a lecture hall. Modules 3 and 4 contain a technology centre for spin-offs with an underground car park.
A café, conference rooms, exhibition areas, a library and childcare facilities are united in the wide atrium
The central building of the Opticum features a large entrance area with an atrium, which is flooded with daylight through a wide opening in the ceiling, allowing it be connected to the outside at all times. All the common areas unite at this central point of contact and communication: the central porter’s area with the security control centre, a café, conference rooms, exhibition areas, a library and childcare facilities.
The highly sensitive optical laboratories are located in the basement and are therefore largely shielded for security and confidentiality reasons. All the office areas and associated laboratory space are assigned to the respective research groups on each floor. The inner courtyard enables the research groups to be visually linked and ensures natural lighting and ventilation of the office spaces.
Organic design language and visual diversity
The different sizes of the buildings and rounded edges create a liberal and organic design language. The facade design is based on the alternation of storey-high glazing and opaque solar-oriented louvres. These are proportionally distributed on each side of the pentagons according to direction to allow for an optimal mixture of light incidence and solar protection. The changing alignment of the louvres results in different sequencing of the facades depending on the viewing angle.
The changing alignment of the louvres results in different sequencing of the facades depending on the viewing angle.
Sustainable building concept
The competition concept takes into account the special flexibility of the areas of use through a clear and regular construction principle. Monitoring of the project by an auditor means that certification according to the National Standard for Sustainable Building (Bewertungssystem Nachhaltiges Bauen, BNB) is ensured. The use of durable and robust materials ensures low life-cycle costs. Passive component temperature control for heating and cooling as well as the separate recording and control of energy consumption in the building also contribute to the project’s efficiency.
The roof garden is planted with an insect meadow and can be ecologically enhanced with beehives for honey production.
Green and ecological landscape architecture
As an offset to the concentrated activity that takes place inside, partly in dark rooms, all the users of the new building are able to have a direct link to the natural environment. The ring-like arrangement of the upper floors around the inner courtyard and the generous skylight in the common areas ensure a direct connection with the outside.
The inner courtyard in the Opticum is designed as a rain garden with lush vegetation. A roof garden merges into the sloping topography and is planted with an insect meadow. It can be ecologically enhanced with beehives for honey production. This area is complemented by a panoramic terrace with a wooden deck and reclining and seating facilities, also contributing to its high amenity value.
The Opticum is characterised by a balance between high technical functionality, design aesthetics and a strong reference to the natural common exterior space.
Leibniz-Uni-Hannover Opticum – Building Information
Architects: HENN
Client: Leibniz University Hanover
Location: Hanover, DE
Area: 10’000 m2
Programme: Office Spaces, Research Laboratories, Communications Spaces, Leisure Spaces, Restaurant
Competition: 1st prize
Images © HENN
Opticum of Leibniz University Hanover images / information from HENN
Location: Hannover, Germany, Europe
Buildings in Hanover
New Continental AG Headquarters in Hannover
Design: HENN Architekten
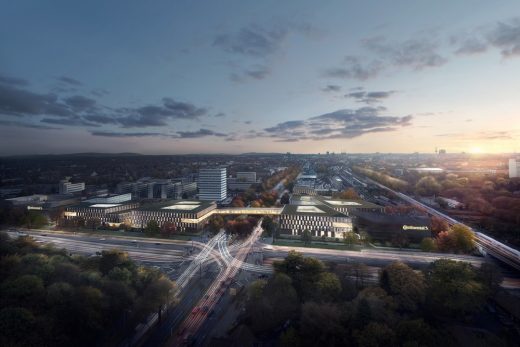
image courtesy of architects
New Continental AG Headquarters Building in Hannover
Hanomag U-Boat Hall Conversion – RS+Yellow Furniture Outlet
Design: BOLLES+WILSON
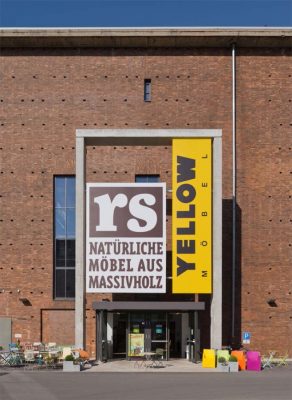
photo : Olaf Mahlstedt, Hannover, Germany © BOLLES+WILSON
Hanomag U-Boat Hall Conversion – RS+
Niedersachsenstadion
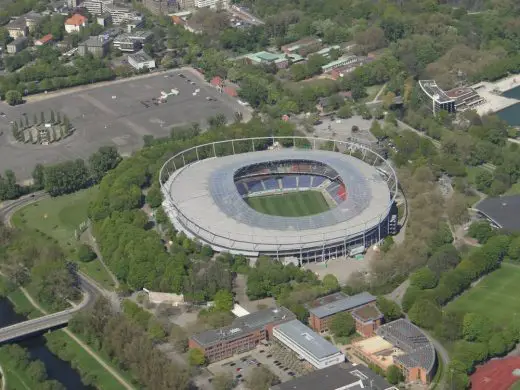
photo by Gerd Fahrenhorst – Own work, CC BY 4.0, https://commons.wikimedia.org/w/index.php?curid=48639272
Niedersachsenstadion
German Buildings
Hamburg Architecture – Selection
Neue Hamburger Terrassen Housing
Design: LAN Architecture
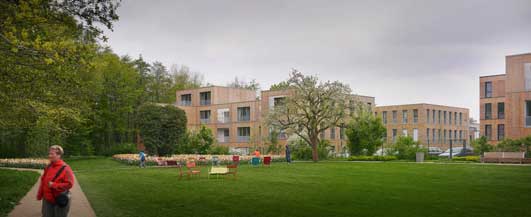
photograph : Julien Lanoo
Neue Hamburger Terrassen Housing
HafenCity Pedestrian and Cycle Bridge
Design: von Gerkan, Marg and Partners (gmp)
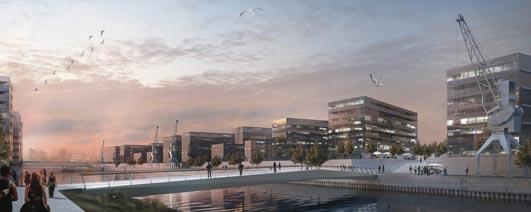
image © gmp
HafenCity Pedestrian and Cycle Bridge
Comments / photos for the Opticum of Leibniz University Hanover Architecture page welcome

