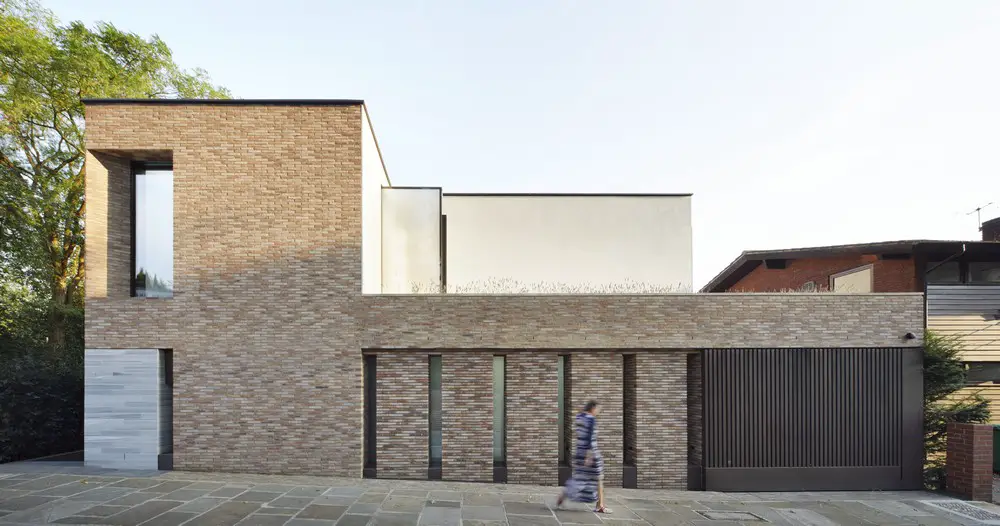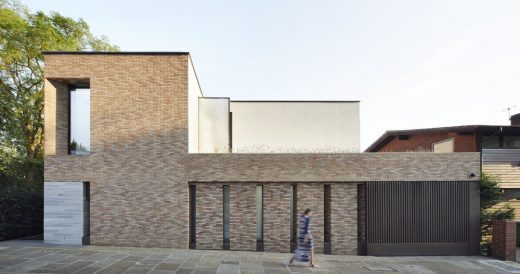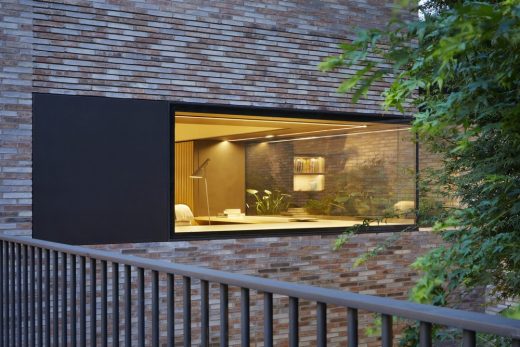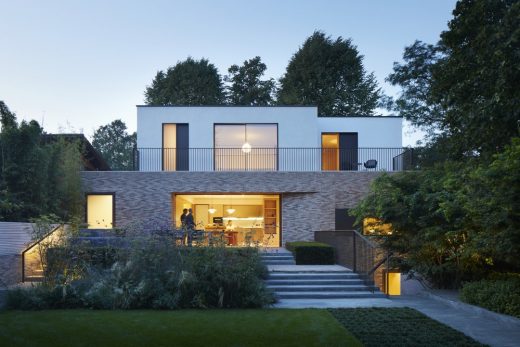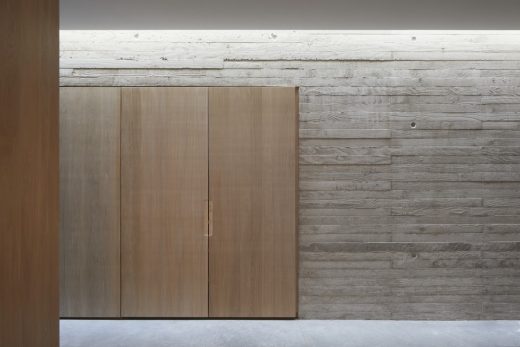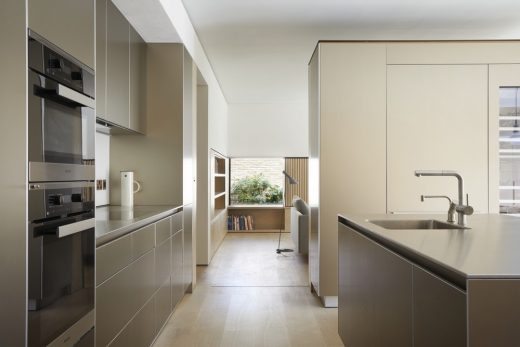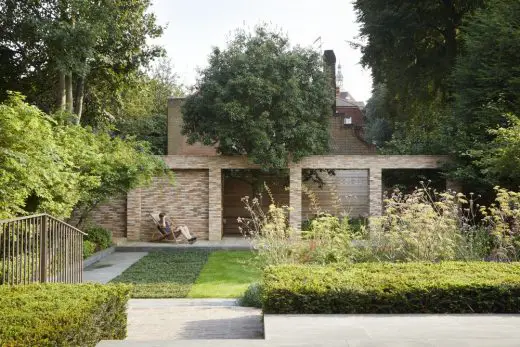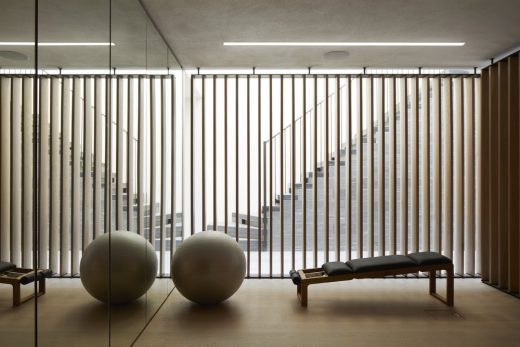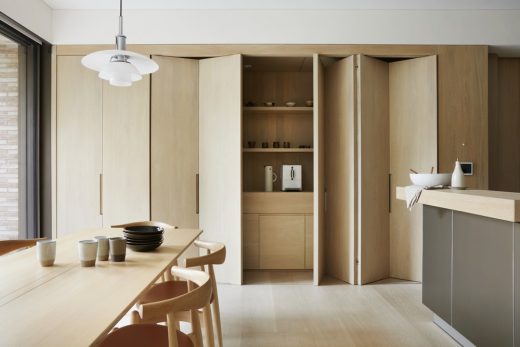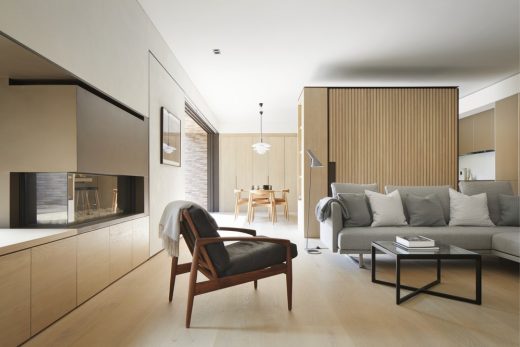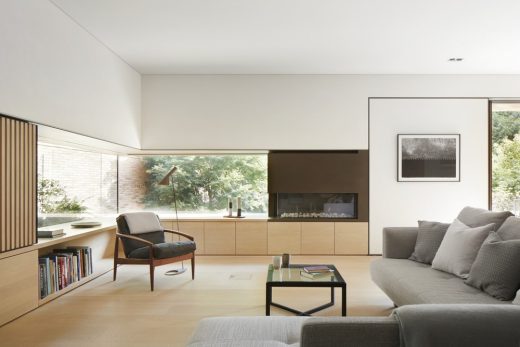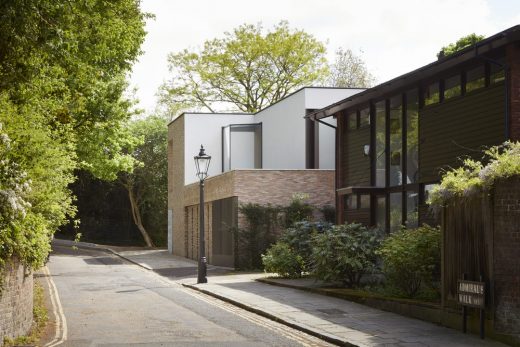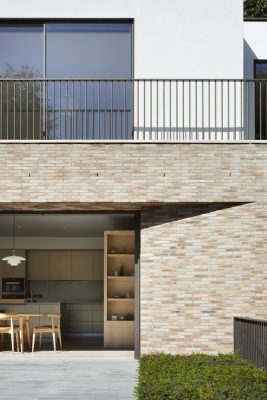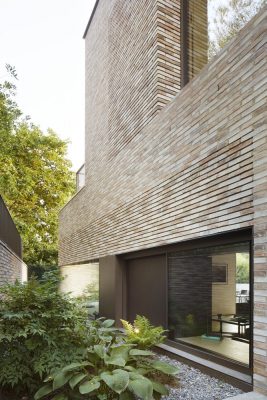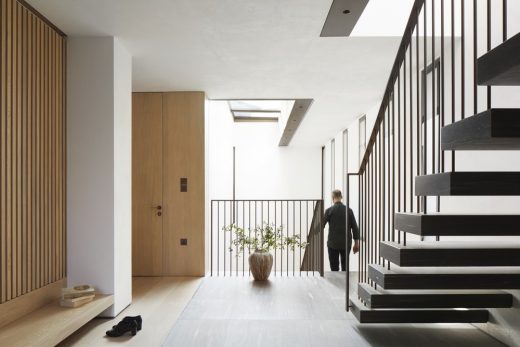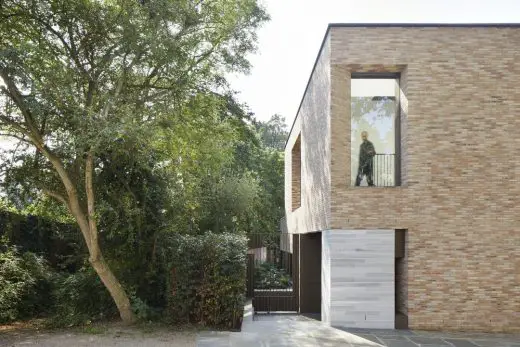Fleet House in Hampstead, Hampstead Home, Modern English Property, Architecture Images
Fleet House in Hampstead, London
Contemporary North London Home design by Stanton Williams Architects, England
14 Oct 2019
Fleet House – Hampstead Property
Architects: Stanton Williams
Location: Hampstead, Northwest London, UK
The design of Fleet House is an intelligent negotiation of context and identity – synthesised into a retreat for domestic rituals
Urban repair
A sensitive addition to the Hampstead Conservation Area, Fleet House by Stanton Williams reinterprets the historic Hampstead Village boundary wall tradition into a contemporary domestic concept. The design originates from the idea of re-establishing the lost boundaries which once defined the site at the junction between Admiral’s Walk and an almost forgotten historic footpath, while realigning the house with the pavement in continuity with the tall garden wall of the adjacent Grade I listed Fenton House.
“We were particularly interested in reinstating the local tradition and developing the house around the idea of an almost endless boundary – one that at the same time shelters and generates the domestic space. Acting as a textured protective shell, the boundary unfolds into a series of habitable spaces, gains thickness, hides and creates entrances, rooms and courtyards as it responds to its context. The boundary wall becomes the house,” says Patrick Richard, Principal Director at Stanton Williams.
Excavated volume
The conceptual approach excavates the domestic space from its boundary, conceiving the house as a carved volume from which elements are extruded and extracted, though the addition and subtraction of blocks. A change of texture and colour – from a coarse dark brick outer shell to smooth white stucco carved volumes – further reinforces the sculptural qualities.
Stanton Williams also created the interiors and bespoke pieces of furniture – working across all scales, from the city to the house, to achieve a cohesive design.
Domestic rituals
Architecture in the case of Fleet House, offers quiet and invisible presence, stepping back to set the scene for the daily rituals of a Swedish-Japanese couple. Natural light and breathing space become key elements of the spatial experience, almost as tangible as the physicality of the house. Materials are natural and tactile.
Continuous surfaces in handmade brick, Gneiss stone, stucco and European oak, spread from the exterior into the interior of the house – to offer a sense of serene infinity. Long perspectives and vestibules connect domestic moments – with light always guiding the journey, relating the inside with the outside.
“Our aim was to create contemporary but timeless architecture, rooted in its context without pastiche. We wanted to relate the house to the strong architectural elements of the neighbourhood, while keeping the building identifiable within its own era and its own narrative charge,” says Richard.
Environmental performance
Environmental performance and energy efficiency have been key design factors. Fleet House is heated by ground source heat pump supplemented with solar water heating that stores excess summer heat deep underground. The design also features whole-house ventilation with heat recovery, and a rainwater harvesting system for toilet flushing.
The predicted Carbon emissions are 40% lower than the Building Regulations maximum and the house has achieved compliance with the Code for Sustainable Homes Level 4 standard.
Fleet House Hampstead – Building Information
Architect: Stanton Williams, UK
Location: Hampstead, North London, England, UK
Completion: 2019
Size: GIA 388 sqm
Architect: Stanton Williams
Landscape Architects: Bradley-Hole Schoenaich Landscape Architects
Structural Engineer: Webb Yates
Services Engineer: Ritchie+Daffin
Code Assessor: MES Building Solutions
Cost Consultant: Box Associates
Planning Consultant: Firstplan
Contractor: Harris Calnan
Photography: Jack Hobhouse
Fleet House in Hampstead, London images / information received 141019
Location: Hampstead, north London, England, UK
Architecture in London
Contemporary Architecture in London
London Architecture Links – chronological list
Gardnor Road House, London NW3
Design: Brosh Architects
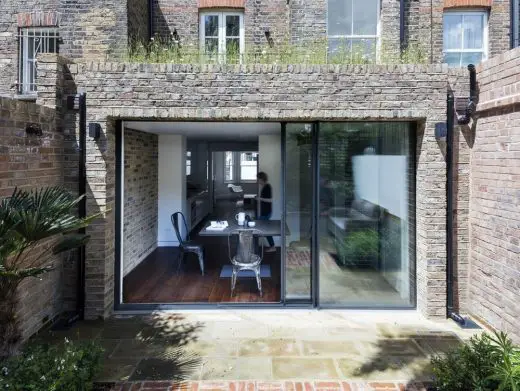
photograph : Rory Gardiner
Gardnor Road House in Hampstead
Oak Hill House
Design: Claridge Architects
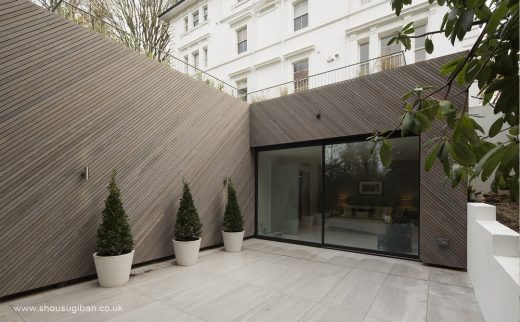
photo courtesy of architects
Oak Hill House in Hampstead
Nutley Terrace Houses in Hampstead
Luxurious Subterranean Oasis, Hampstead
Modern Hampstead Housing : Lawn Road Flats
London Architecture Tours by e-architect
Willow Road house : 2 Willow Road
Neoclassical English House design by Robert Adam Architects
Comments / photos for the Fleet House in Hampstead, London design by Stanton Williams Architects page welcome

