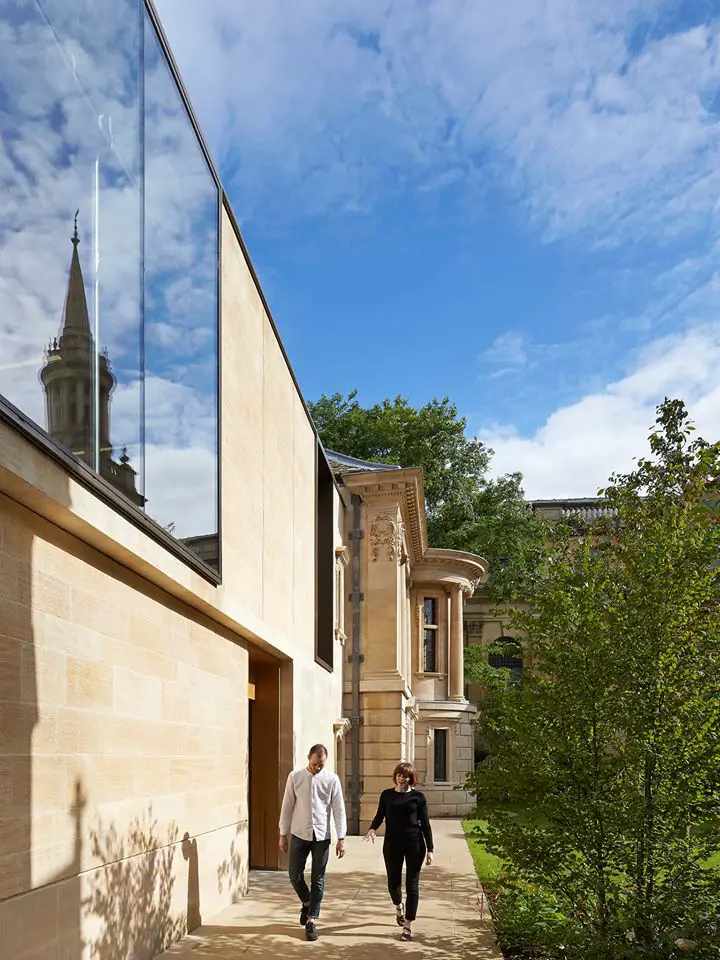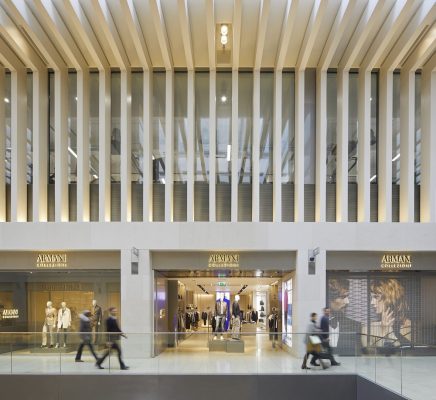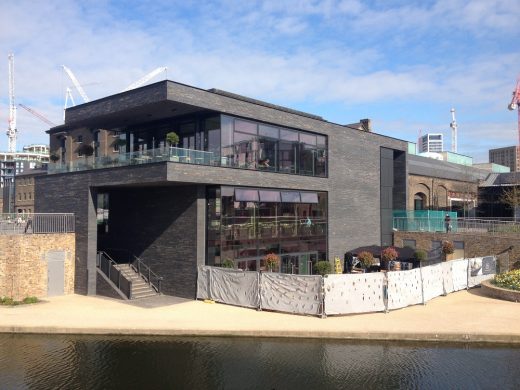Stanton Williams Architects studio, English architecture office, England design practice, UK building photos
Stanton Williams Architects
Contemporary English Architecture Practice: Design Studio in London, England, UK
post updated 10 July 2024
Stanton Williams Architecture News – latest additions to this page, arranged chronologically:
10 July 2024
Young’s Court development at Emmanuel College, Cambridge, Southern England, UK
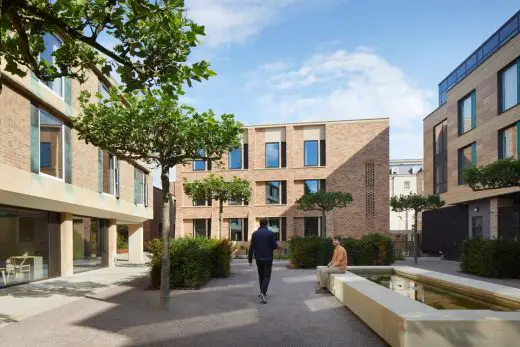
photo © Jack Hobhouse
Young’s Court development at Emmanuel College
12 April 2024
Winchester College, Hampshire, Southern England, UK
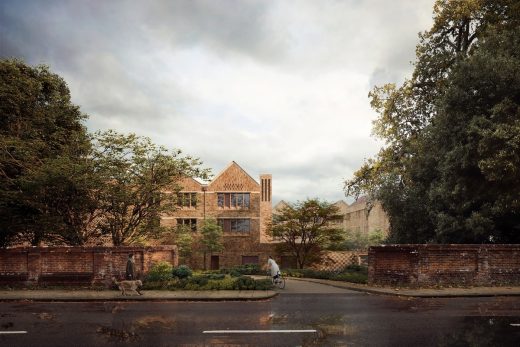
image courtesy of architects office
Winchester College Hampshire
Stanton Williams News
Stanton Williams Architecture News 2013 – 2020
12 Aug 2020
Rhodes House convening centre, Oxford, England, UK
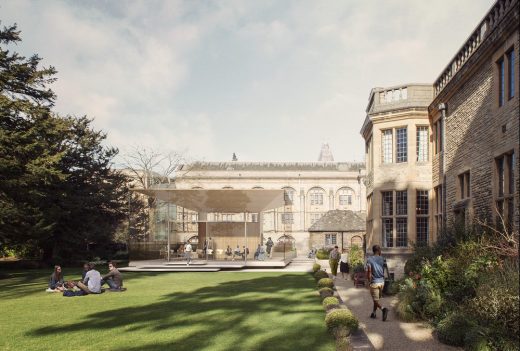
image : Picture Plane
The Rhodes Trust is pleased to announce it has received planning permission for a new development, which will provide Rhodes House with a world-class convening centre.
6 Aug 2020
Emmanuel College, Cambridge, England, UK
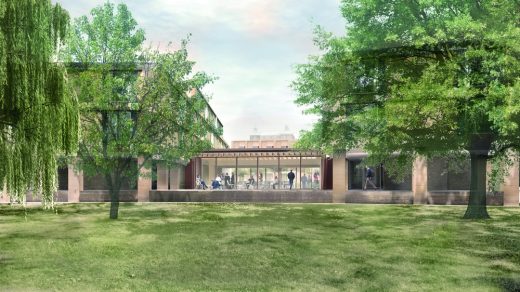
image courtesy of architects
Emmanuel College Building Cambridge
Planning approval for a new College Court at Emmanuel College, Cambridge. Bringing new opportunities for communal life, Stanton Williams’ 7,800 sqm development marks the College’s most significant transformation in over 100 years.
14 Oct 2019
Fleet House, Hampstead, North London, England, UK
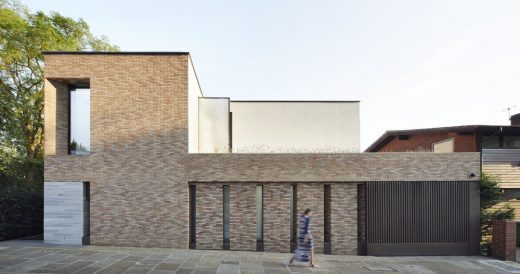
photograph : Jack Hobhouse
Fleet House in Hampstead
A sensitive addition to the Hampstead Conservation Area, this home design reinterprets the historic Hampstead Village boundary wall tradition into a contemporary domestic concept.
24 May 2018
Mailbox wins a RIBA 2018 Architecture Award
Mailbox is one of seven West Midlands buildings to win RIBA West Midlands Awards from the Royal Institute of British Architects.
RIBA West Midlands Awards Winners in 2018
17 Apr 2018
House in Motion, Milan Design Week 2018, Milan, Italy
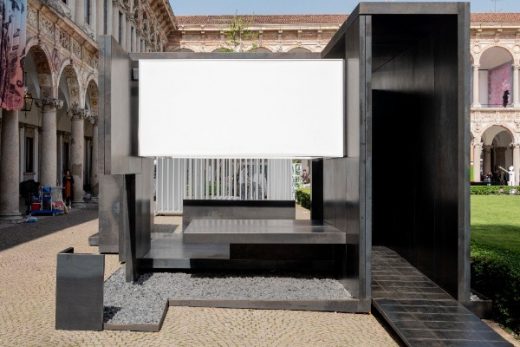
Baldacchino by Stanton Williams © Saverio Lombardi Vallauri
House in Motion Milan Design Week
Entitled Baldacchino in reference to ornamental canopies above altars or thrones, Stanton Williams’ experimental 6m long pavilion interprets the House in Motion theme by giving physical form to the idea of movement through space.
5 Apr 2018
RIBA West Midlands Awards Shortlist 2018
Mailbox is one of eleven buildings shortlisted for Royal Institute of British Architects West Midlands Awards 2018.
Winners will be announced at an awards ceremony at Tom’s Kitchen, The Mailbox, Birmingham on Tuesday 22 May.
RIBA West Midlands Awards Shortlist 2018
12 Jan 2018
The Simon Sainsbury Centre, Cambridge, England, UK

photography © Hufton+Crow
The Simon Sainsbury Centre in Cambridge
This Stirling Prize-winning architecture practce has completed a £21.5 million expansion for Cambridge Judge Business School at the University of Cambridge, demonstrating the practice’s expertise in unlocking the potential of complex sites, and creating a versatile hub for postgraduate and executive business education.
22 Aug 2017
Campbell Park Pavilion, Milton Keynes, England, UK
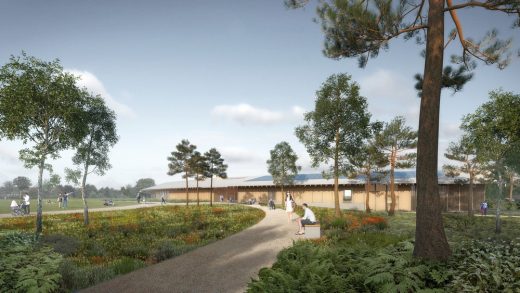
image from architect
Campbell Park Pavilion Building in Milton Keynes
21 Mar 2017
The Berrow Foundation Building and New Garden Building, Lincoln College Shortlisted for RIBA South Awards 2017
One of fifteen buildings shortlisted for RIBA South 2017 Awards:
The Berrow Foundation Building and New Garden Building, Lincoln College, Oxford by Stanton Williams with Rodney Melville and Partners Ltd and Sally Tyler:
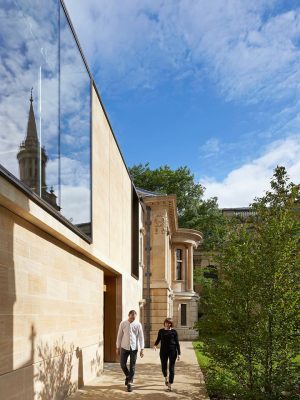
photograph © Nick Hufton
RIBA South Award for New Buildings at Lincoln College, Oxford, by Stanton Williams
10 Feb 2017
Tottenham Court Road Underground Station, Central London, England, UK
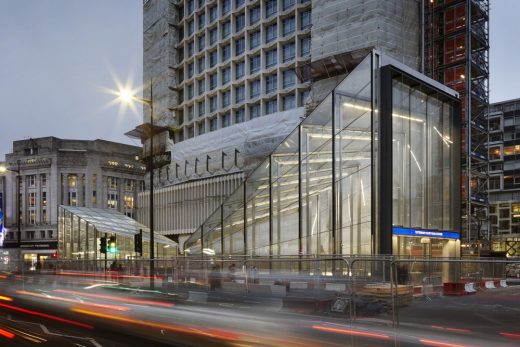
photograph © Jack Hobhouse
Tottenham Court Road Underground Station
The new north entrance at Tottenham Court Road Underground Station has opened.
6 Jun 2016
The Lighterman opens in King’s Cross, London, England
The Lighterman, a new three-storey restaurant and bar designed by this architecture practice, has opened in King’s Cross. Located by Regent’s Canal and opening out onto Granary Square, the building has been conceived as a single sculptural form, embedded into its context and acting as a bridgehead buildings to define and anchor the south-eastern edge of the Square:
“The Lighterman pub, dining room and bar, is the brand new addition to the restaurant and bar scene at King’s Cross….The beautiful contemporary building is designed by this architecture practice and spans the eastern side of Granary Square. The interiors are sleek and industrial, with large open spaces, floor-to-ceiling glass windows and exposed concrete. The Lighterman is named after the workers who operated “lighters”, the flat-bottomed barges that were a common sight on London’s waterways in the 18th Century.”
Source: The Lighterman Bar & Restaurant, King’s Cross
see recent photo taken by Editor Adrian Welch:
ETHZ Building at Hönggerberg Campus Zurich – 5 Jan 2016, Switzerland
Design: Stanton Williams with Stähelin Architekten
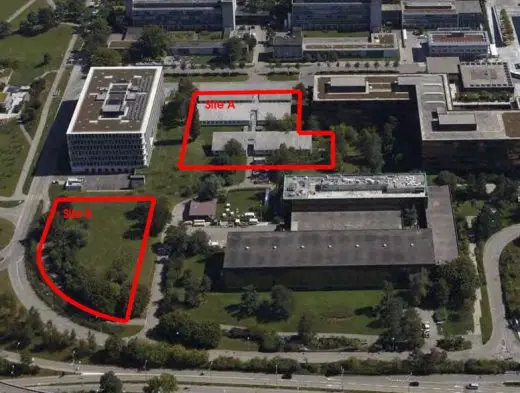
picture from architects
This architects practice shortlisted for high-profile Swiss laboratory building. The winning scheme will be announced in June 2016.
Cambridge Judge Business School Building – Masterplan news – 25 Jun 2013
Design: Stanton Williams
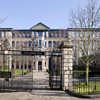
image from architects
The University of Cambridge has appointed a design team led by this architecture office to develop a masterplan for the expansion of Cambridge Judge Business School (CJBS) on the Old Addenbrooke’s Hospital site in the centre of Cambridge and to design a first phase of the proposed works, following a competition with a strong field of architects. Other team members include Arup, AKT II, Gardiner & Theobald, Hannah Reed and Stuart A. Johnson Consulting.
29 Apr 2013
Stanton Williams shortlisted in Basel ETHZ Laboratory competition
This architecture practice is the only UK architect shortlisted in an international design competition to create a new Laboratory and Research Building for the ETH Zurich in Basel.
The competition calls for design proposals for a new 15,000m2 laboratory and research building for the Department of Biosystems Science and Engineering at the ETH Zurich, on the University of Basel Schällemätteli Campus.
For the ETH Zurich, locating these new facilities in Basel will secure access to the largest European research network for Life Sciences, ensuring an interdisciplinary approach for research strategies in system biology and synthetic biology. The building will include laboratories, seminar rooms, offices and communication zones, as well as specialist scientific facilities, workshops, archive and storage areas.
Stanton William’s team includes AKT II, Wenzel+Wenzel, Gruneko Schweiz and Dr. Heinekamp Labor- und Institutsplanung. Among the other shortlisted architect lead teams are Wiel Arets Architects, Brunet-Saunier Architecture, Henn Architekten, Burckhard + Partner and C.F. Moller architects.
The winning scheme will be announced in Spring 2014, decided by a 30 strong jury which includes Prof. Roger Diener.
Full shortlist:
Wiel Arets Architects, Zurich
Boltshauser Architekten, Zurich
Brunet-Saunier Architecture, Paris
Henn Architekten, Munich
Andrea Roost Architekten, Bern
Morger + Dettli Architekten, Basel
Burckhard + Partner, Basel
Fawad Kazi Architekt, Zurich
Stanton Williams, London
Kubota & Bachmann Architekten, Zurich
Architektur Jessen + Vollenweider, Basel
Riegler Riewe architekten, Graz
ilg santer architekten, Zurich
Nickel und Partner Architekten, Munich
Graber Pulver Architekten, Zurich
Perolini Baumanagement, Zurich
Fiechter & Salzmann Architekten, Zurich
pool Architekten, Zurich
C.F. Moller architects, Copenhagen
6 Feb 2013
Royal Opera House Covent Garden, London, England
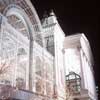
ROH photograph by Rob Moore, courtesy of the Royal Opera House
Royal Opera House Covent Garden
Following final presentations to the jury at the end of January, the Board of Trustees of the Royal Opera House has selected this architecture office to carry out a feasibility study for the ‘Open Up’ project.
This decision marks the culmination of a six month competition process involving seven firms of architects. The jury, comprising members of the Royal Opera House executive team and a number of external advisors, had invited this architecture practice and Witherford Watson Mann Architects to complete further work in response to a refined brief issued in December.
12 Dec 2012
Riverwalk, London SW1, England
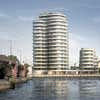
image from architects
Riverwalk by Stanton Williams
Ronson Capital Partners LLP, the investment firm established to invest opportunistically in real estate assets in the UK, confirms the start of development of Riverwalk, SW1, its waterfront residential development, destined to become the premier riverside address on the north bank of the Thames in the heart of Westminster.
Stanton Williams Exhibition
Stanton Williams’ RA Bronze Exhibition
BRONZE, an exhibition presented by the Royal Academy of Arts and designed by Stanton Williams, was on show from 15 Sep to 9 Dec 2012.

photo © Hufton+Crow
Stanton Williams Architects : Practice Information
Stanton Williams Award News
RIBA Stirling Prize in 2012 Winners
13 Oct 2012
Sainsbury Laboratory, University of Cambridge Botanic Garden, England
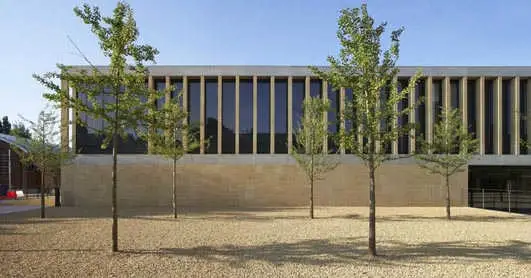
photograph © Hufton+Crow
Sainsbury Laboratory wins Stirling Prize
17 May 2012
Stanton Williams win “Building of the Year” Prize
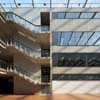
photo © Hufton+Crow
Stanton Williams Award
New University of the Arts London Campus for Central Saint Martin’s at King’s Crossby Stanton Williams was awarded the “Building of the Year” prize at the annual AJ 100 Awards in London.
Stanton Williams Book
Stanton Williams book – ‘Volume’
Recent Designs by Stanton Williams
26 Apr 2012
, Oxford, England
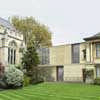
image from Stanton Williams Architects
Lincoln College Arts Centre
Stanton Williams’ new Arts Centre for Lincoln College, one of the colleges of Oxford University, has received planning permission. The new Arts Centre consists of the refurbishment and extension of the existing Grade II listed Garden Building, giving it new purpose and meaning whilst improving facilities for, members of the College and the public.
27 Jan 2012
Museum of Concrete Art & Design, Ingolstadt, South Germany
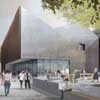
picture from architects
Museum of Concrete Art & Design, Ingolstadt
Stanton Williams have been awarded first place at the competition for the Museum of Concrete Art and Design in Ingolstadt, South Germany, beating a high-profile group of competitors.
1 Nov 2011
Virginia Water Pavilion, Berkshire, England
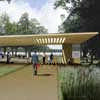
image from architects
Virginia Water Pavilion
The new building overlooks Virginia Water, an extensive man-made lake set in a picturesque eighteenth century landscape, sitting within the Grade 1 listed Royal Landscape at the southwest corner of Windsor Great Park.
King’s Cross – Central St Martin’s College of Art & Design building, UK
2007-11
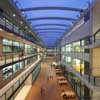
photo © Hufton+Crow
Kings Cross Central : Central St Martin’s College of Art & Design building – 19 Oct 2011
Grand Musée d’Art, Nantes, France
2011-
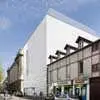
picture from architect
Gran Musée d’Art Nantes : planning won for Musée d’Art Nantes. 30 Sep 2011
Bourne Hill Offices, Salisbury, England
Date built: 2010
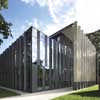
image © Hufton+Crow
Bourne Hill Offices : RIBA Awards Winner, 19 May 2011
Hackney Marshes Hub, London, UK
27 Nov 2009
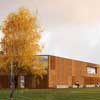
image from architects office
Hackney Marshes Hub
Nørreport Station Competition, Copenhagen, Denmark
2009-
Nørreport Station Copenhagen : Shortlisting
Bournville Place, Birmingham, England
Date built: 2009
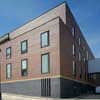
photo : Peter Cook
Bournville Place
Key Buildings by Stanton Williams
Belgrade Theatre extension, Coventry, England
Date built: 2007
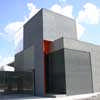
photo © the architects office
Belgrade Theatre
Cranfield University Student Accommodation, Bedfordshire, England
Date built: 2008
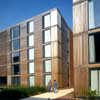
photograph © Peter Cook
Cranfield University Student Accommodation
House of Fraser store, Bristol, England
Date built: 2008
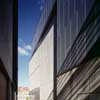
photograph © Hélène Binet
House of Fraser Bristol
More Stanton Williams Architects buildings online soon
Location: 36 Graham Street, London N1 8GJ, UK
Architects Practice Information
Architect Office based in English capital
London Architects Offices – Practice Listings
Stanton Williams Architects is led by directors Alan Stanton, Paul Williams, Gavin Henderson, Peter Murray and Patrick Richard.
Buildings / photos for the Stanton Williams Architecture page welcome
Website: www.stantonwilliams.com

