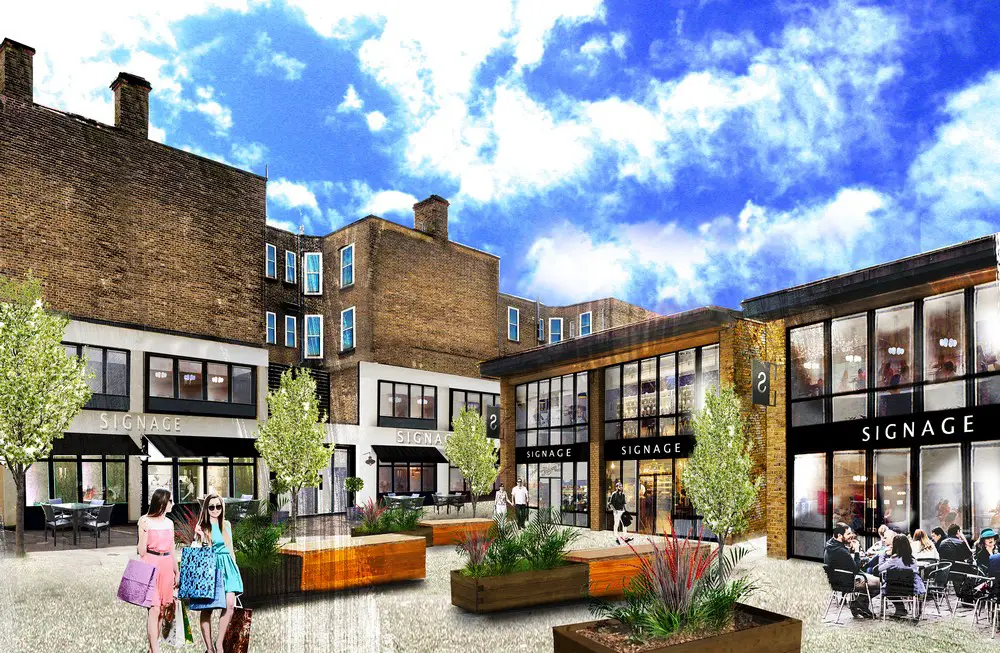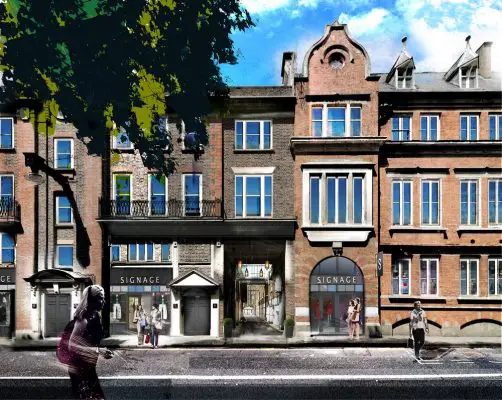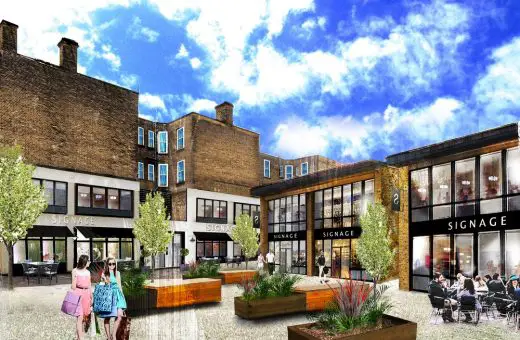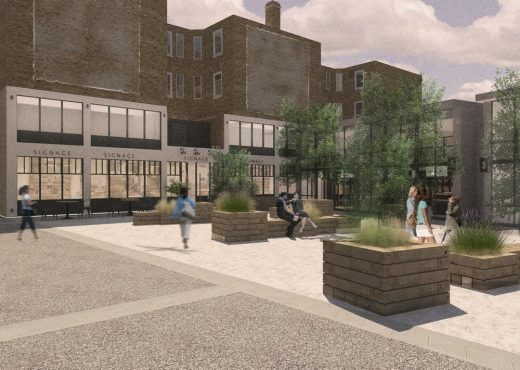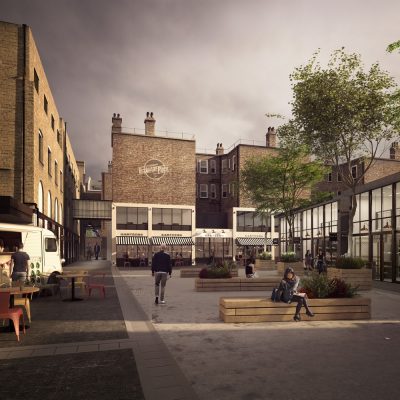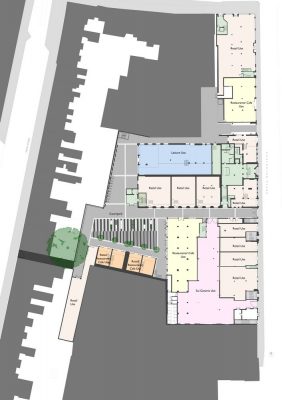Eccleston Place Development Victoria, Ebury Street Buildings, London Architecture Images
Eccleston Place Development in Victoria
Shops and Cafe Buildings in Southwest London, England – design by BuckleyGrayYeoman Architects
22 Aug 2016
Eccleston Place Development
Design: BuckleyGrayYeoman Architects
Location: Eccleston Place / Ebury Street, Victoria, southwest London, UK
BuckleyGrayYeoman and Grosvenor Britain & Ireland have secured planning permission to create a new hub for retailers, designers and makers at Eccleston Place, near Victoria station.
The scheme for Grosvenor seeks to create a new destination for innovative entrepreneurs in Victoria and comprises the sensitive refurbishment of circa 80,000 sq ft spread over four buildings to provide shops, co-working space and eateries, clustered around a landscaped courtyard.
BuckleyGrayYeoman will build upon the existing character of the individual buildings, refurbishing them throughout and inserting new shopfronts at ground level to activate the streetscape. A landscaped courtyard, with a new pedestrian link between Eccleston Place and Ebury Street will increase permeability through the site and provide a flexible event space.
Paul White, Director of BuckleyGrayYeoman said: “The Eccleston Place development draws on the surrounding Belgravia street pattern to create life and activity in a currently under-used group of buildings. The development will centre around a courtyard on a new pedestrian route through the centre of the block, creating a tranquil, pleasant place populated by small businesses, start-ups, retailers, cafes, designers and makers.”
Anna Farnes, Director of London Estate Development Programme, Grosvenor Britain & Ireland said: “This is a really exciting opportunity to convert an underused space in south Belgravia and Victoria into a creative hub for entrepreneurs and independent retailers, and a new place for visitors, workers and residents.”
New uses that will contribute to the diverse and creative character of the area will include: office space for small businesses and entrepreneurs, retail space for ‘up-and-coming’ designers and makers, cafés and restaurants with space to host creative workshops and a boutique fitness space.
Eccleston Place Development – Building Information
Client/Project Manager: Grosvenor
Architect: BuckleyGrayYeoman
Structural Engineer: Hurst Peirce + Malcolm LLP
Services Engineer: Edward Pearce
Cost Consultant: Thompson Cole
Planning Advisor: Gerald Eve
Environmental Advisor: Sturgis Carbon Profiling
Transport Planning: JMP
Eccleston Place Development Victoria information / images received 220816
BuckleyGrayYeoman on e-architect
Location: Eccleston Place, Victoria, London, England, UK
London Building Designs
Contemporary London Architecture Designs
London Architecture Designs – chronological list
London Architecture Tours – tailored UK capital city walks by e-architect
Victoria Buildings
Eland House
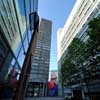
image © Nick Weall
The Peak Victoria
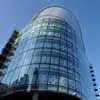
photo © Nick Weall
Victoria Palace Theatre
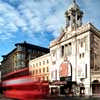
image from architects
Victoria Transport Interchange
Victoria Development : Selborne House + Wellington House
Comments / photos for the Eccleston Place Development page welcome
Website: BuckleyGrayYeoman

