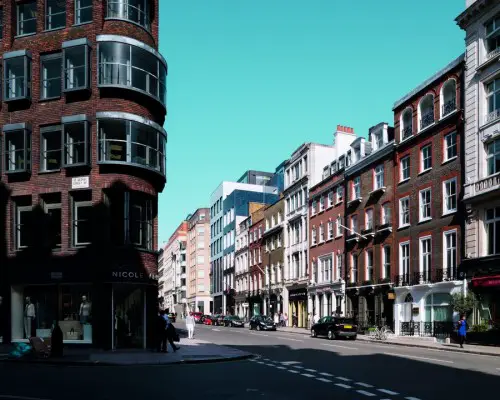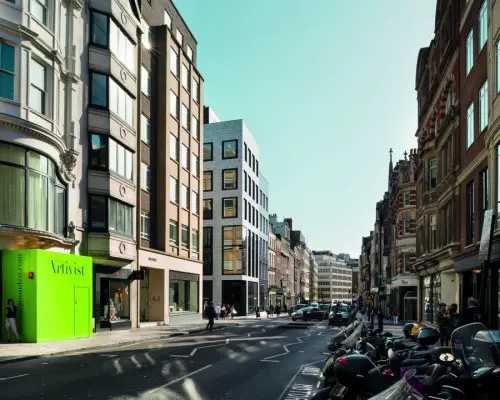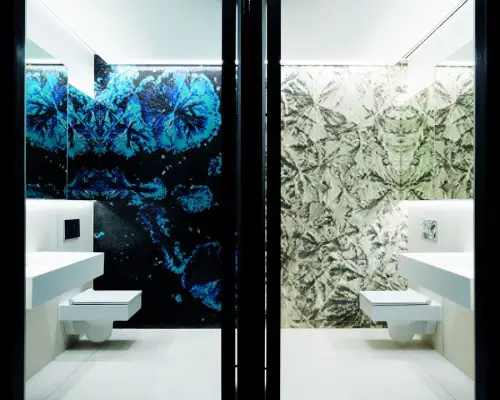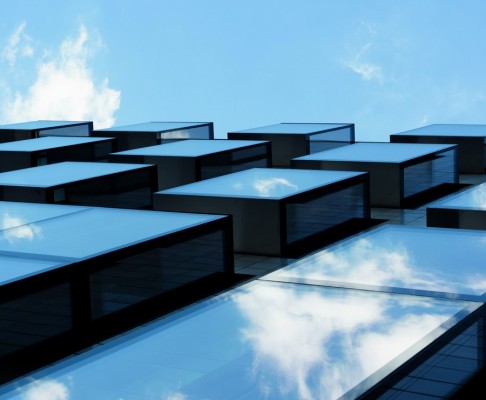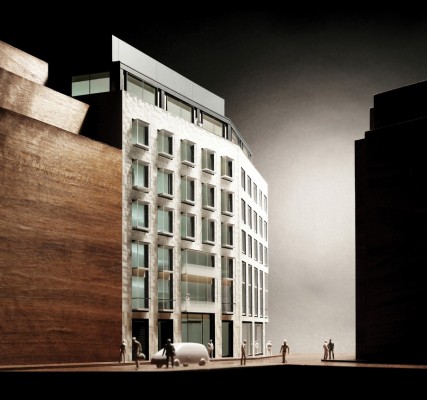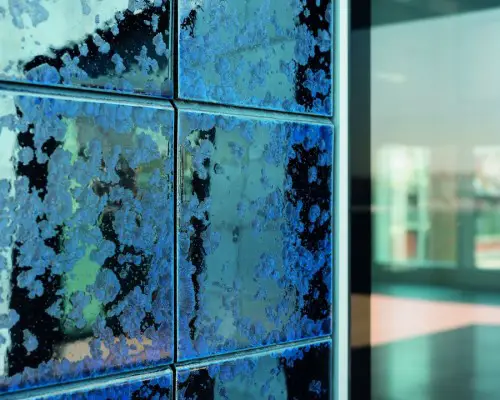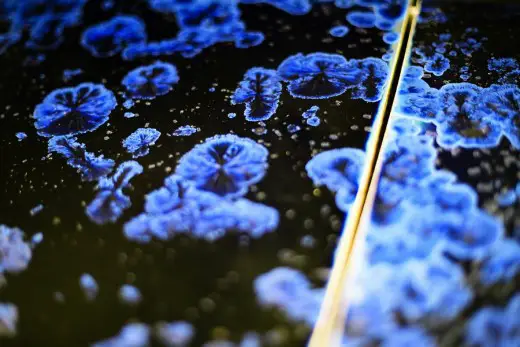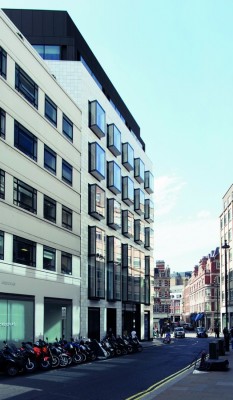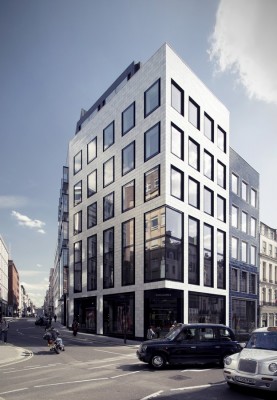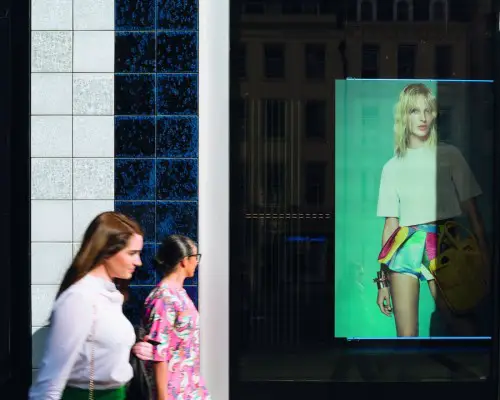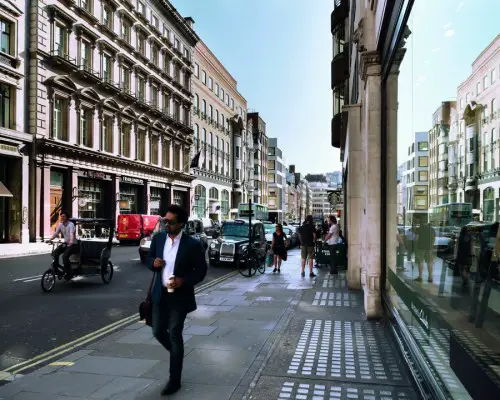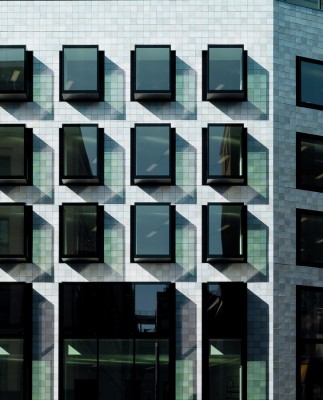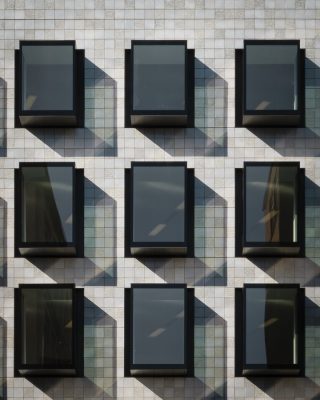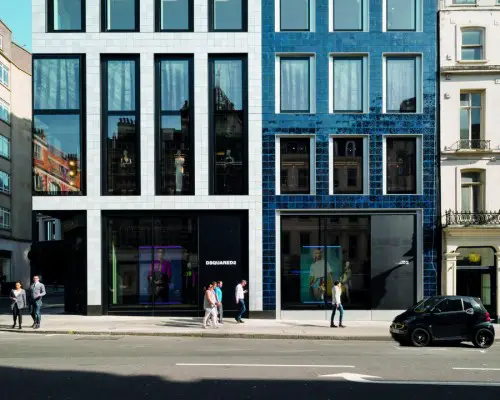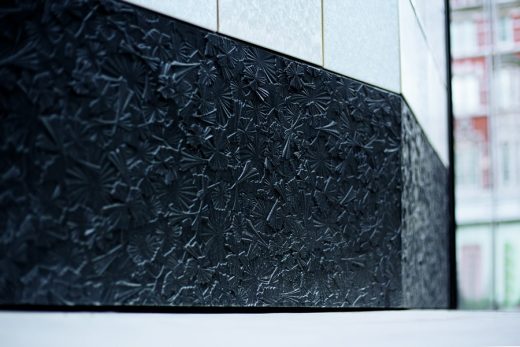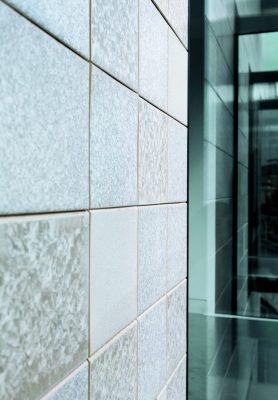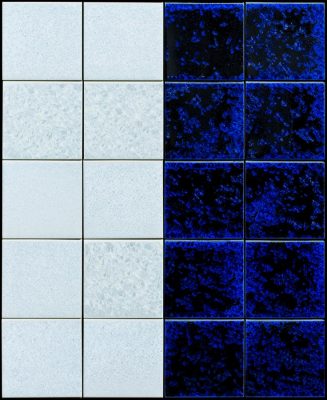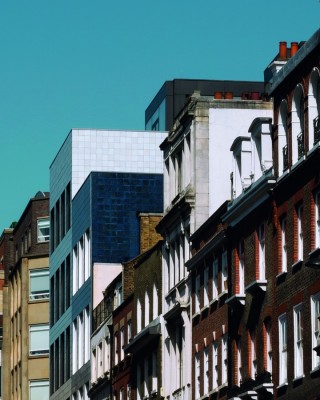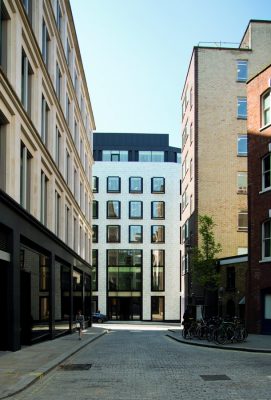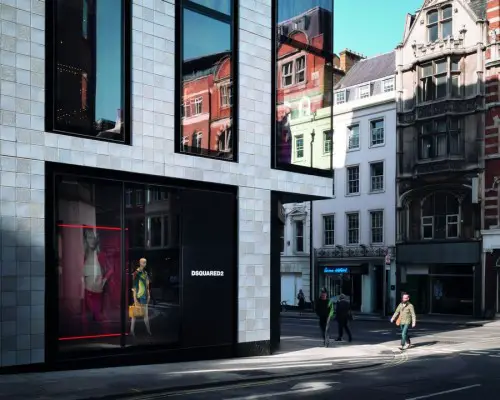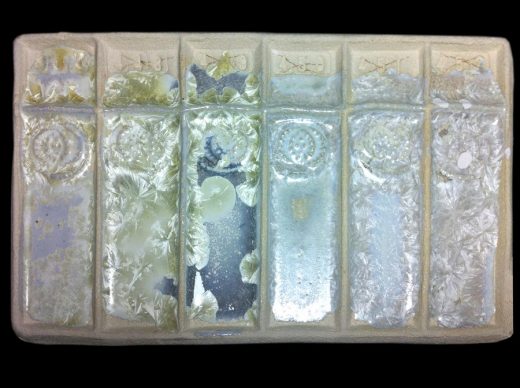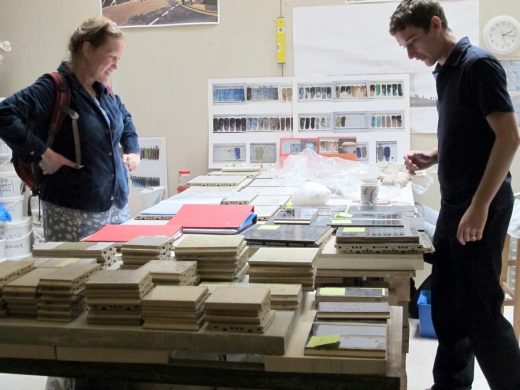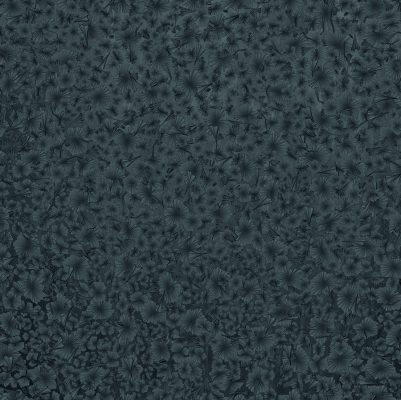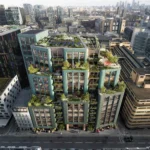24 Savile Row London, Mayfair Office Architecture, Architect, Property Images, Designer, Location
24 Savile Row
Mayfair Mixed-use Building, London, England, UK – design by EPR Architects
page updated 21 Sep 2016 with new images ; 24 Jul 2015
24 Savile Row, Mayfair
Design: EPR Architects
24 Savile Row – where art and architecture combine
Bespoke use of hand-crafted ceramic tiles heralds a new concept in building design
The opening of 24 Savile Row celebrates a unique collaboration between art and architecture. Occupying a corner site between Mayfair’s Savile Row and Conduit Street, the seven-storey mixed-use office and retail building is a work of art in itself, clad in 10,000 crystalline hand-glazed ceramic tiles and positioned on a decorative sand-cast bronze plinth.
Savile Row’s unique tailoring heritage, in which the concept of the ‘bespoke’ was born, demands a setting of elegance and style where design is at the forefront. With this in mind, when EPR won the commission for the multi-million pound project in 2012, project leader Stephen Pey felt that the site warranted something truly distinctive: “The word bespoke was invented in Savile Row, where suits were ‘to be spoken for’ by a specific client. So, we knew we had to create a bespoke building, featuring material and design of the sort of quality to match and echo that tradition.”
EPR therefore devised a scheme that would pay homage to the historic setting in its creation of high-end workplace and prime retail units, and also showcase the very best in contemporary design in the arts and crafts.
Inspired by local context, the Conduit Street elevation was carefully designed to reflect the historic plot widths, with added depth given through the façade’s projecting and recessed window treatments and dark recessed reveals. This was further enhanced by the unique hand-glazed elevation, which was developed in collaboration with renowned London-based ceramicist Kate Malone, and draws on the Mayfair Conservation Area’s natural grain in its choice of tones.
It is this use of Malone’s individually-crafted ceramic tiles on the main elevations that makes this building truly unique – where the cladding is art itself and the whole building becomes an ever evolving canvas as the tiles reflect and refract daylight, capturing differing moods and subtly changing the appearance and tone of the building, depending on the weather and time of day. To create this effect, Malone – in collaboration with EPR – researched and produced a series of bespoke hand-mixed crystalline glazes exclusively for this building to ensure that each tile has a unique appearance.
Malone says, “The vision of EPR Architects and their willingness to take pleasure in the craft of making, and the climax of 30 years of my own research, has made this a most extraordinary project. The result , a sharp, modern and intensely crafted work of art that stands on the streets of London to glisten and delight the public… a public work of craft.”
Sustainability was also a key factor in the design, which has resulted in a BREEAM Excellent rating. Among its sustainable credentials are its use of more than 1,000 sq ft of photovoltaics, a highly efficient VRV cooling system and its green/brown roofs complete with terraces. It is also one of the first buildings in London to be entirely LED-lit.
In recognition of its ground-breaking concept of combining art and architecture, craft and science, 24 Savile Row has been shortlisted for both the International Design & Architecture Awards 2015 Office Category and the London Design Awards 2015.
The Brief
Following a successful competition in 2012 EPR sought to reference Savile Row’s rich character and culture of tailoring to a corner site by celebrating the arts and crafts heritage of the local area.
Early and continued collaboration between the architect and the artist has resulted in a building adorned with 10,000 artist designed hand glazed ceramic tiles positioned on a sand-cast bronze plinth. The building is a piece of art.
Design intent, design process, what was unique about the project, the history of the project and how the project has impacted on the office.
The word bespoke was invented in Savile Row, where suits were ‘to be spoken for’ by a specific client. We knew we had to create a bespoke building, featuring material and design quality to echo that tradition and create an artisan building for a special place within London. Like a Savile Row suit, we knew that the building should be formed of a simple ‘cut’ using the finest materials.
Art is integrated into the fabric of the building using a bespoke glazed ceramic tile on the main elevations, a collaboration with renowned ceramic artist Kate Malone. Crystalline glazes on the tile are effectively three-dimensional and come in four types of differing textures: three white and one black with blue crystals. The tiles reflect and refract daylight, capturing differing moods and subtly changing the appearance and tone of the building, depending on the weather and time of day.
The building sits on a sand cast bronze plinth which reference in three dimensions the crystalline glazes and was the result of further collaboration with Kate Malone in conjunction with Michael Eden.
Mayfair’s Conservation area natural grain is reflected in the use of ceramic tones within the façade treatment, preserving the historic plot widths that were created in the 1960s, when Savile Row was extended to meet Conduit Street.
The level of care and attention to detail in the craft and making of this building is a benchmark to which all our projects aspire.
Design intent and how the detail works
Lightness of structure and detail was paramount in our design intent for the projecting bay windows on Savile Row, which are double height on 1st and 2nd floors. Structurally the window consists of a cantilevered hollow section steel box frame at floor and head level fixed back to the primary structure. Movement and installation tolerances were designed to lower limits to achieve a crisp detail. The double glazed units extend full length and uses the reflection of the glass and a ceramic frit to conceal the build up behind. The structurally bonded glazing units which form the bay perimeter with glass corner joints are capped with a 5mm polished solid stainless steel sheet to the roof and soffit. The floor level continues into the bay providing extended views along Savile Row and allows the user to glimpse the crystalline glazed tiles on the main façade whilst being inside.
Bespoke extruded anodised aluminium sections act as the shore where the glazed ceramic tiles meet the windows. These are in a single 7m vertical piece to the double height windows, are recessed to add depth to the façade, framing the windows and lifting the hand glazed crystalline tiles to the fore.
Statement from Kate Malone
I am a ceramist specialising in hand making decorative arts and large scale public works. For 30 years my glaze research has centred around discovering new colours and surfaces, the past 20 years specifically around high temperature stoneware Crystalline glazes. After a climbing in temperature to 1260 degrees centigrade, these glazes form crystals while cooling, these seed and grow creating surfaces that refract and reflect light – more responsive than normal glazes. More complicated to use than most glazes.
My initial response to Stephen Peys’ request to develop black and white glazes for a façade project was to encourage him toward a more lively set of colours. Initial trials threw up amazing greens, golds, blues, greys but the ‘Pey vision’ for this building became clear with good reason.
We tested hundreds of new glazes in my small glaze lab. With workshop manager Helen Evans, under the watchful eye of Pey and his ever increasing demand for purer surfaces we worked for 18 months. At these high temperature levels clay and glaze intermingle – making a pure white glazes especially challenging to produce.
The façade Pey needed was 1000 meters square, 11000 tiles – too many for my London kilns. I searched to find someone to take on these notoriously difficult fluid and variable crystal glazes. I found Rich Miller of Froyle, a small artisan workshop producing hand made tiles at high glaze temperatures. Tests in his kilns rendered positive responses.
Rich was prepared to take this on. I was to be glaze supplier, Froyle to apply glaze and fire tiles.
At my Balls Pond Studios we hand mixed 1500 litres of my glazes, a daunting task- hand weighed (to 0.1 of a gram), hand sieved (through a fine mesh), and kiln tested. The supply mixed in 6 litre batches with staggered delivery to Froyle for freshness. Froyle fired back to back 5 day kiln firings of 100 tiles in rotation, firings rendered every tile covered in a thick matrix of extraordinary crystal glaze. Each hand glazed tile with hand sponged edges, each set by hand perfectly level in the kiln. 20 linear km of masking tape applied and peeled away, 200,000 holes poked with a stick to check for blockages. Each tile handled 9 times through the glazing and QA and sorting, before being stored ready for hanging on the Savile Row façade.
This is a testimony to craft skill, attention to detail and the Hand. It was a great pleasure to work with the teams, with intensity and to a constant standard.
The vision of Stephen Pey and EPR, the climax of 30 years of my own research, the willingness of the teams to take pleasure in the craft of making, the confidence from planners, developers and architects made it this a most extraordinary project.
The result, a sharp, modern and intensely crafted work of art that stands on the streets of London to glisten and delight the public… a public work of craft.
24 Savile Row Mayfair – Building Information
Start on Site: June 2013
Completion Date: 30 April 2015
Gross internal floor area: 2,906sqm
Form of contract or procurement route
Design + Build
Architect: EPR Architects
Client: Aerium and Terrace Hill Group plc
Structural Engineer: Capita Symonds
M&E Engineer: Mecserve
Planning Consultant: Rolfe Judd
Project Manager: Terrace Hill Group plc
Cost Consultant: McBains Cooper
Contractor: McLaren Construction
Transport: TTP Consulting
Environmental Consultant: Mecserve
Right of Light: Gordon Ingram Associates
Approved building inspector: HCD
Annual Co2 emissions
16.6 kg/sqm estimate
24 Savile Row images / information received 240715
Location: 24 Savile Row, Mayfair, London, England, UK
London Building Designs
Contemporary London Architecture Designs
London Architecture Designs – chronological list
London Architecture Tours – tailored UK capital city walks by e-architect
Savile Row Buildings
23 Savile Row
Design: Eric Parry Architects
23 Savile Row, Mayfair Building
West London Architecture – Selection
Boodles at 178 New Bond Street, Mayfair, West London
Design: Eva Jiricna Architects
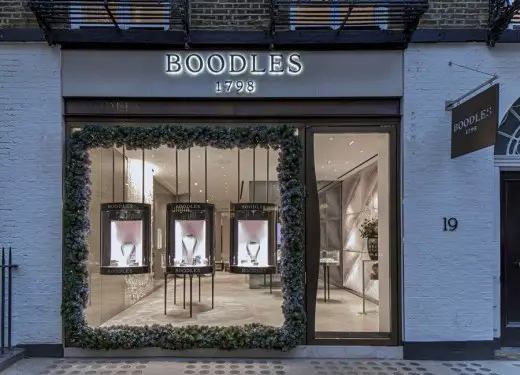
photo from architects office
Boodles on New Bond Street
45 Park Lane Hotel
The Office of Thierry W. Despont / Paul Davis + Partners
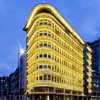
photo : Adam Parker
45 Park Lane Hotel
Battersea Power Station project
Design: Rafael Viñoly
Comments / photos for the 24 Savile Row Building page welcome
Website: EPR Architects

