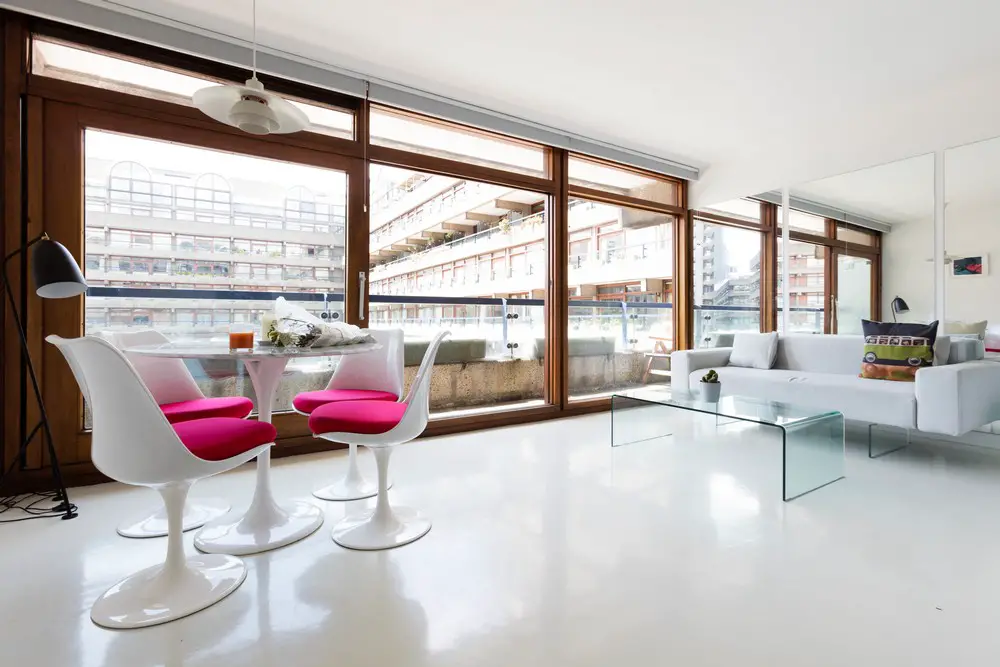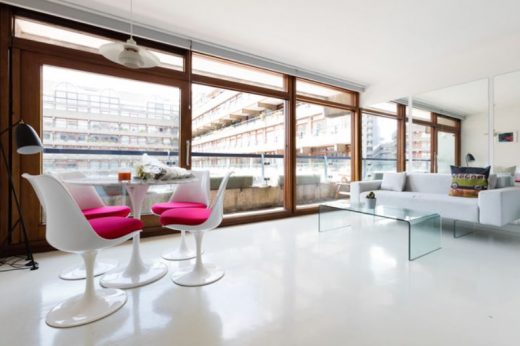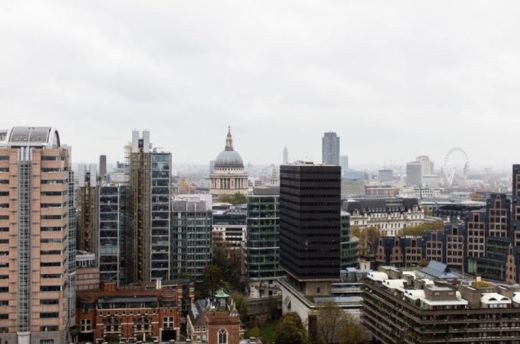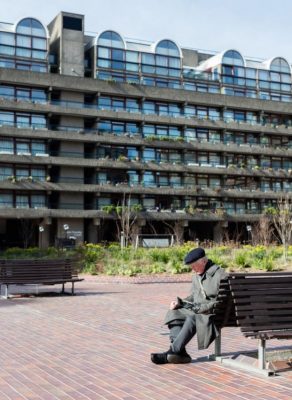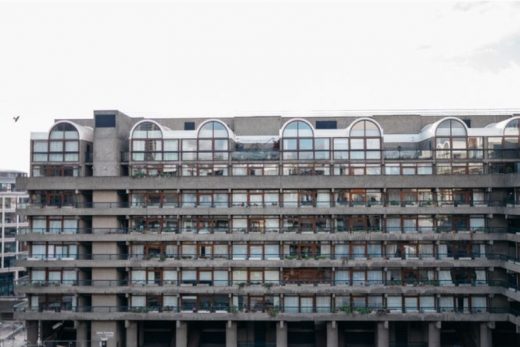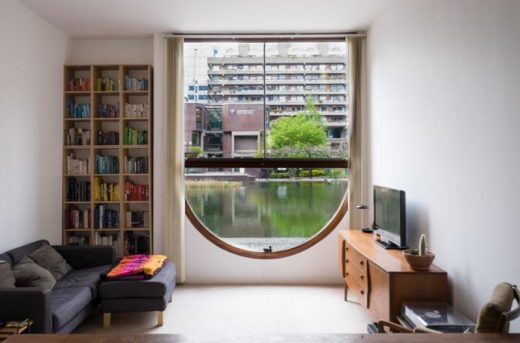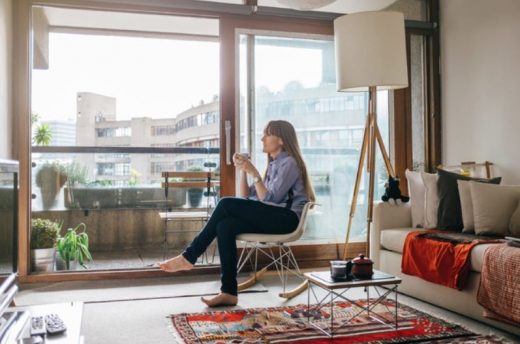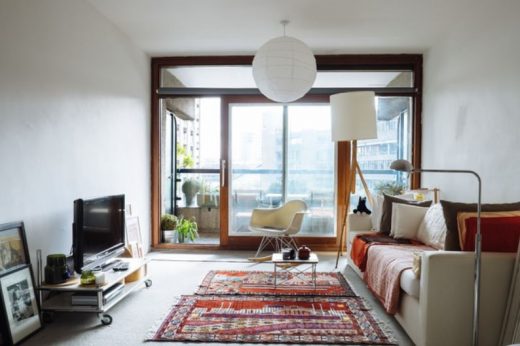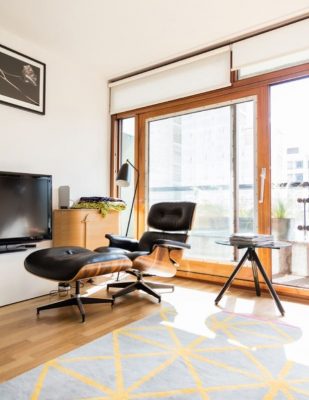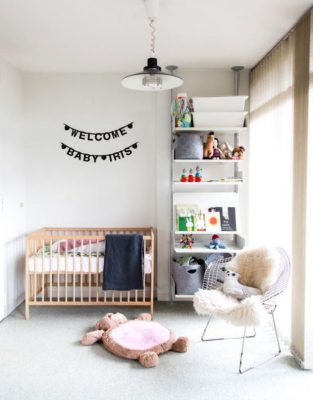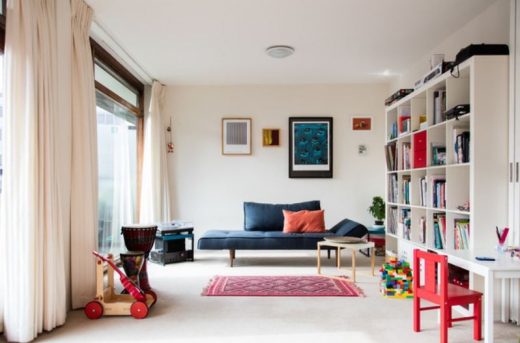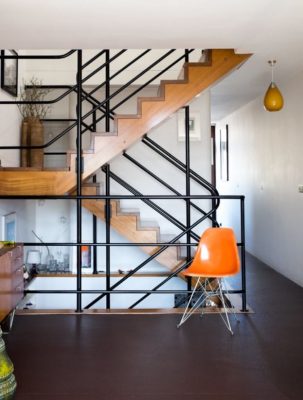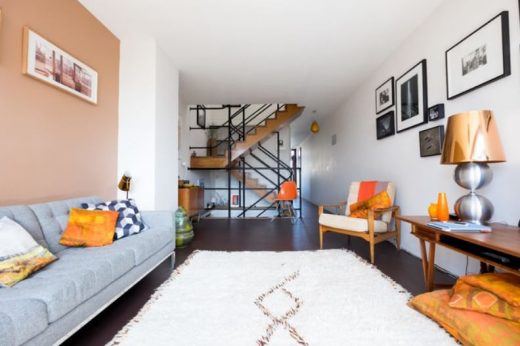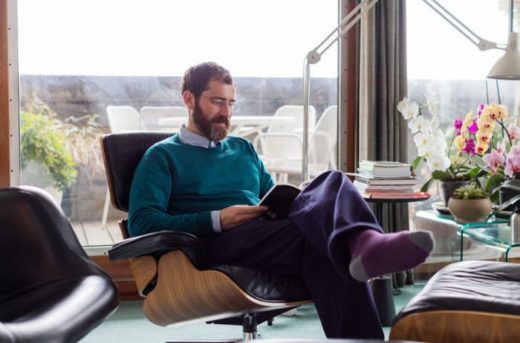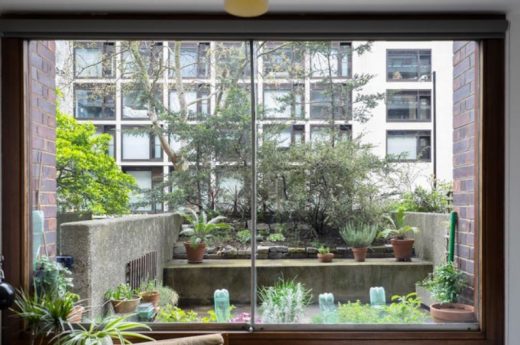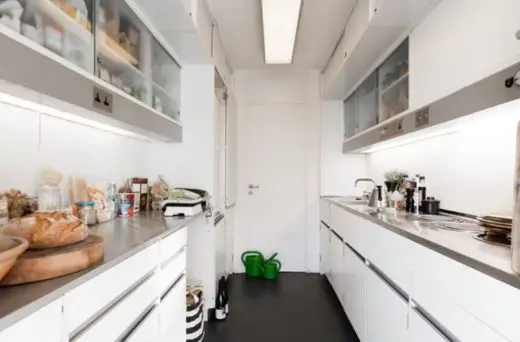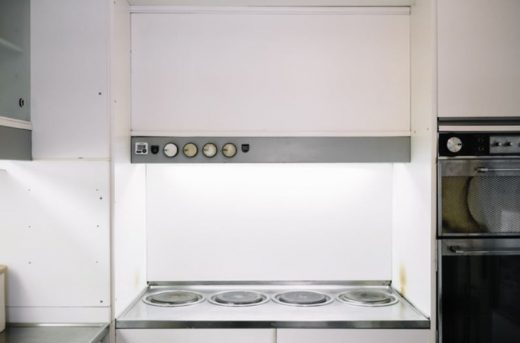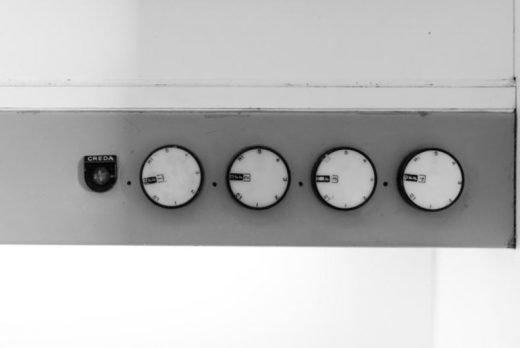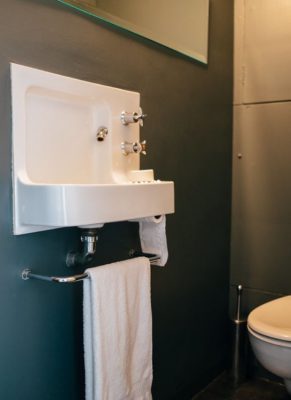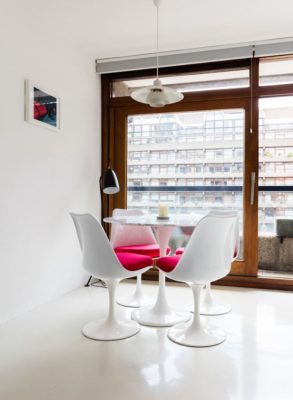Barbican Estate London Photos, Sixties Flats, Brutalist Housing, Building, Architecture, Architect
Barbican Estate London Photos
Brutalist Architecture in England: Book + Images – design by Chamberlin, Powell & Bon
24 Oct 2016
Iconic Barbican Estate in London
Completed: 1982
Architects: Chamberlin, Powell and Bon
Location: City of London, England
Residents: Inside the Iconic Barbican Estate
Take a Look Inside the Barbican’s Iconic Midcentury Estate
What would it be like to live in a brutalist masterpiece? Take a look at this glimpse into stylish high-rise living in the heart of London
Article first published on Houzz
Egon Walesch, Houzz Contributor
Anton Rodriguez is a photographer who lives in London’s iconic Barbican estate and began chronicling the homes of his fellow residents in 2015. The resulting book, Residents: Inside the Iconic Barbican Estate (published by Barbican on 10 October) offers a fascinating glimpse into the lives of his neighbours in one of the most distinctive ‘villages’ in London. Here, Barbican enthusiast Egon Walesch shares his knowledge of this iconic landmarks and takes a look at some of the photographs and stories included in the book.
On 3rd March 1982, the BBC reported that Queen Elizabeth had described the newly opened Barbican estate as “one of the modern wonders of the world”. With its coarse concrete surfaces, elevated gardens and trio of high-rise towers, it offered a new vision for how high-density residential neighbourhoods could be integrated with schools, shops and restaurants, as well as world-class cultural destinations.
The flats fell out of fashion for a time, but have now become some of the most desirable in central London, not least because of the quality of the design process, their authentic midcentury interiors, and the meticulous attention to detail.
The estate was built in the 1960s and 1970s in an area that had been devastated by World War II bombings. It’s one of the most prominent examples of British brutalist architecture and was given a Grade II listing in 2001.
Heavily influenced by Le Corbusier and the principles of modernism, the estate was designed by architects Chamberlin, Powell & Bon, and also includes a major cultural centre and the Guildhall School of Music and Drama.
With the Corporation of London as client, the project was intended to create a mixed society of residents, primarily made up of city workers. The flats were never intended for sale. However the ‘right to buy’ legislation created a loophole, and all are now privately owned.
The estate comprises three tower blocks, 13 terrace blocks, two mews terraces of small, two-storey houses, and a row of townhouses. The tower blocks (not shown) dominate the London skyline, their façades featuring a grid pattern of concrete panelling. The horizontals of this concrete grid are broken by the continuous lines of the verticals, emphasising the height of the towers.
The origin of the word brutalism comes from the french term for raw concrete (béton brut). According to the Barbican’s 2015 exhibition, The Barbican: Building a Landmark, the residential blocks alone required builders to tool more than 200,000 sq m of concrete. Workmen with handheld pick hammers pummelled away at the surface to expose the coarse granite aggregate within. In that sense, it’s the antithesis of the raw concrete used in most brutalist architecture.
A little-known fact is that the concrete was not part of the original masterplan. Website Barbican Living, states that the buildings were all to be clad in white marble, but that was thought to be too expensive.
The architects envisaged a pleasant and convenient residential precinct. As they wrote in their 1959 report, Barbican Redevelopment, it would include a quiet pedestrian space, uninterrupted by road traffic and where people would be able to “move about freely, enjoying constantly changing perspectives of terraces, lawns, trees and flowers” and seeing “the new buildings reflected in the ornamental lake”.
The architects cited the canals, bridges and pavements of Venice as the model for the pedestrian systems of the Barbican, describing it as “the best example of a city where foot and service traffic are completely segregated”.
“This segregation has worked admirably for many centuries,” they noted, “and there is no good reason why the principle should not be applied equally effectively in the City of London.”
Balconies branch off bedrooms and studies, as well as living rooms, and give the towers their unique profiles.
These individual balconies overlook verdant landscaped squares and a lake with fountains. The buildings are isolated from the hubbub of the city and accessed by a pedestrian walkway raised above street level. The residential towers are three of London’s tallest.
Sophy (pictured), an architect who has lived on the estate for two years, told Rodriguez “The Barbican is a complete one-off, a moment in time…and it was a lifetime’s work for a group of gifted and single-minded architects.”
“There will never be another like it and I doubt anyone will build anything like it again,” she adds. “It’s beautiful, bold and incredibly detailed. Every week, I find something new in it; it’s like a hill town you discover for yourself and are constantly exploring.”
Check out these essential pieces for creating a midcentury feel
In both the towers and terrace blocks, the layout of the flats was designed to maximise the amount of natural light in the rooms that would most benefit from it. Bedrooms, dining rooms and living rooms are therefore positioned along external walls, while kitchens and bathrooms are placed against inner walls. The generous windows allow light to stream into all areas of the flats.
When asked about her favourite aspect, Sophy told Rodriguez, “The light and the full-height windows. The flat layouts are so clever they create a real sense of quality space and movement, even though the floor area is actually fairly modest.
“The detailing makes you want to weep – solid timber sliding doors with mechanisms that still work as well as the day they were installed 40 years ago, and the staircases and handrails,” she adds.
The Eames lounge chair and ottoman look perfectly at home in this Barbican flat. Midcentury furniture has a particular affinity with the natural materials used in the homes, in particular the warm, honeyed tones of the hardwood window and door frames.
Contrary to many people’s perceptions of a modern concrete estate, the Barbican seems to be an ideal place to bring up children. There’s an on-site nursery and many gardens to play in. From the outset, the design prioritised pedestrian routes, with traffic restricted to the perimeter. You can walk everywhere on the estate and children can happily play outside without worrying about cars.
Aisha and Ezo, who have lived in the Barbican for five years, explained to Rodriguez, “We have friendly neighbours, a beautiful garden for our daughter, Ada, to run around in with other young residents, a shop that stocks delicious local produce and a super library in the Barbican Centre. It’s an ideal place to raise a child and that’s something we only appreciated after living here. The location is really convenient and we get around using our favourite method of transport – our feet!”
Architecture critic and former resident Jonathan Glancey likened the estate to a battleship. He wrote in the Guardian “The sheer number of ramps, decks, stairs, handrails and balconies here, plus the overtly nautical detailing, makes the Barbican feel, particularly on rain-soaked, windswept days, like some great concrete ship that has come to berth in the City of London.”
This original staircase highlights the beautiful quality of the materials and the intrinsic craftsmanship used in the project. For Olivier, who lives in this triplex and has been on the estate for 15 years, the staircase is his favourite feature, closely followed by the barrel-vaulted ceiling in the top-floor room. He can’t imagine living anywhere else. When interviewed by Rodriguez, he said “Once you move to, and experience, the Barbican, you never move!”
Take a look at more striking staircases
The Barbican, with its mixture of owner-occupiers and those who rent their flats, has a high proportion of architects, designers and people who work in the creative industries.
It might lead you to believe the estate was intended for artists and other creative people. In fact, every detail, from the tailor-made light switches to the high-spec door knobs, was designed for a high-end consumer.
Eric (pictured), an architect and land artist originally from France, has lived on the estate for two years and loves “the brutalist aesthetic that gives the Barbican the feel of inhabited cliffs overlooking gardens”.
“The buildings look like rocks carved by an ancient civilisation,” he enthused to Rodriguez. “The stunning detailing throughout means the architecture is as beautiful when you’re close to it and it ages well.”
Visitors to the Barbican estate are often surprised at how green it is. As well as the large lake, there are massed fountains, a cascade, roof gardens, trees growing on columns, pools and a seating area set below water level. It’s also home to London’s second-largest conservatory (Kew Gardens has the largest), which houses 2,000 species of tropical plants and exotic fish.
There’s also a lovely informal new roof garden that’s been planned to provide greater biodiversity and is more adaptable to climate change than a traditional garden.
Window boxes were provided along the balconies of the flats. Leaseholders in the terrace flats and townhouses are contractually required to grow and maintain plants, and you’ll often see a mass of geraniums trailing down the concrete in summer.
Although most of the gardens in the Barbican are private and only for residents’ use, individual gardens, such as this one in a ground floor townhouse, are a rarity and to be treasured.
Discover city balconies that prove small is beautiful
Chamberlin Powell & Bon decided that kitchens should be placed at the rear of the flats, so the available window space would be reserved for the living area and bedrooms. This had been the settled arrangement since the grand plan was drawn up in 1959 and the whole layout of the flats depended on it.
In 1963, however, this ran into a technical problem. The London County Council had recently passed bylaws requiring all kitchens to have windows, or equivalent ventilation. Many of the Barbican kitchens did not have ventilation. A deal was struck. What had previously been called kitchens were instead renamed as ‘cooking areas’ and part of the living room, for the purpose of the regulations.
To make the kitchens as efficient and space-saving as possible, the architects took their cue from the compact design of boats and brought in Brooke Marine, a firm of yacht designers. A full-size mock-up of a kitchen was erected by the Gas Council, Watson House Research Centre, and was tested by going through the motions of preparing several different kinds of meals.
As the masterplan put it: “Bathrooms and, particularly in this estate, kitchens are in use during only a short part of the day (much of which is, in any case, after dark) so that it is no great drawback for these rooms to depend on artificial light. They will all be equipped with a forced extract ventilating system, which is more efficient than normal window ventilation.”
Over the years, some kitchens have been extensively remodelled, but those that remain show the cleverness of the compact design. Innovative features include the Garchey waste disposal system in the original kitchen sink, still maintained by the same company, which will also make any new parts that are needed.
In most flats, a small, thermostatically controlled electric water heater, separate to the main water heating system, supplies the kitchen sink.
This row of hob controls shows the original midcentury appeal of the fixtures and fittings found throughout the Barbican flats.
Another great example of this aesthetic is the Barbican handrinse basin, which was specially designed to fit into the rather diminutive cloakrooms in the flats.
The basin was designed by L Michael Hohmann, who was an architect working with Chamberlin, Powell & Bon. This now iconic piece was a unique ‘Barbican’ design specially made by Twyfords in 1966, and still available today.
As Alex, who has lived in the Barbican for a year, told Rodriguez, “Like a dream come true, it’s hard to explain to people who haven’t had the pleasure of living here just how wonderful it is. From its central situation through to its superbly considered design and private green spaces, it offers convenience, culture and an unparalleled lifestyle for central London.”
Location: Barbican Centre, Silk St, London, EC2Y 8DS, England, UK
London Building Designs
Contemporary London Architecture Designs
London Architecture Designs – chronological list
London Architecture Tours – tailored UK capital city walks by e-architect
Barbican Estate, City of London, England
Completed: 1982
Architects: Chamberlin, Powell and Bon

photograph from Amit Khanna
Barbican Estate London Brutalist Buildings
Barbican Centre : main page on the estate
Golden Lane Estate : adjacent London Estate by Chamberlin, Powell and Bon
Museum of London, southwest corner of Barbican Centre complex
Barbican Centre Refurbishment architects : Allford Hall Monaghan Morris (AHMM)
Comments / photos for Barbican Estate Architecture Photos page welcome
Website: www.barbican.org.uk

