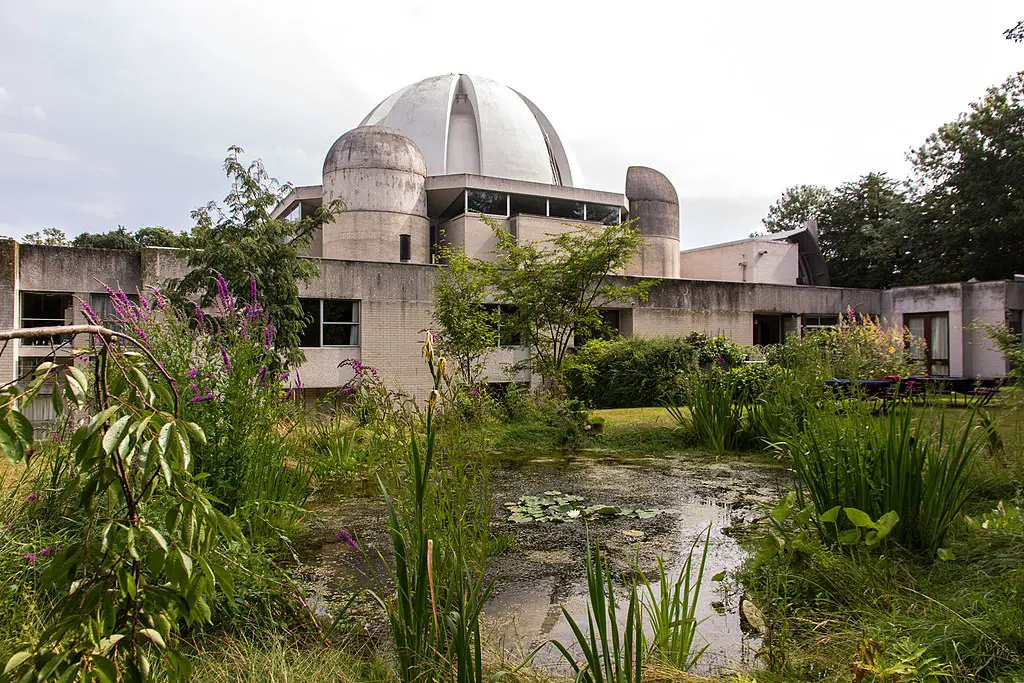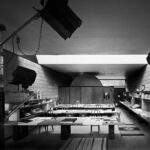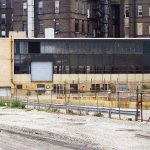Chamberlin Powell & Bon Building, Architects, England, Office, British Projects Images
Chamberlin Powell & Bon Architecture
Modernist English Architecture Practice, 20th Century UK Design Office News
post updated 13 April 2025
Chamberlin, Powell and Bon buildings, all in England, UK:
Barbican complex, London
Golden Lane Estate, London
New Hall, Cambridge
University of Leeds expansion, Yorkshire
Chamberlin Powell & Bon – Key Projects
Key Chamberlin, Powell and Bon building
New Hall College, Cambridge, south east England, UK
Dates built: 1962-66
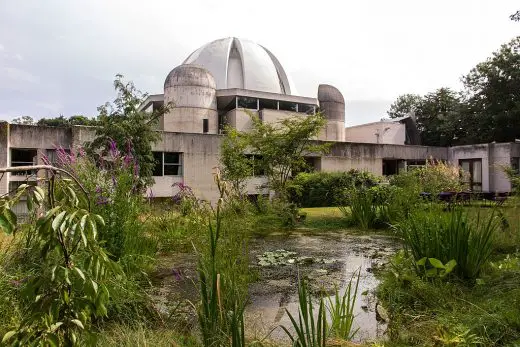
photo : Kim Fyson / Murray Edwards College Fellows’ Garden
New Hall Cambridge
Brutalist concrete, unusual organic forms.
New Hall was founded in 1954 as the ‘third foundation’ for women students at Cambridge University at a time when Cambridge had the lowest proportion of women undergraduates of any university in the UK. By 1962, thanks to the generosity of members of the Darwin family who gave their family home, the Orchard, the College had its site on Huntingdon Road, on the northern side of Cambridge.
The architects, Chamberlin, Powell and Bon, had been chosen and funds were being collected. Building began in 1964 and the new college was completed, as far as funding and land would allow, in 1965.
It could house up to 300 students and, with others living in houses off the site, the College total rose to about 215 undergraduates and 25 graduate students at the beginning of 1970. The College’s position was now sufficiently stable to seek a Charter from the Privy Council in 1972 to allow a transition of governance from an Association to that of a college.
Key Chamberlin, Powell and Bon housing
The Barbican Complex, City of London, south east England, UK
Date built: 1982
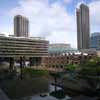
photo © Adrian Welch
Barbican Centre
Summary:
Seven acres of arts buildings and housing including 3 of London’s tallest residential tower blocks.
The Barbican Centre has been voted London’s ugliest building.
Status: Grade II listed, 2001
Style: brutalist architecture
The Barbican is one of London’s best examples of Brutalist architecture. It was developed as part of a utopian vision to transform an area of London left devastated by bombing during the Second World War.
The Centre took over a decade to build and was opened by The Queen in 1982. She declared it ‘one of the modern wonders of the world’ with the building seen as a landmark in terms of its scale, cohesion and ambition.
Its stunning spaces and unique location at the heart of the Barbican Estate have made it an internationally recognised venue. The buildings are set within an urban landscape acknowledged as one of the most significant architectural achievements of the 20th century.
More buildings by these English Modernist architects soon
Location: London, south east England, UK
Architects Practice Information
Architects Studio formerly based in London, UK
This British architectural practice was founded in 1952. The house style was Modernist – ‘Brutalist’, typically creating exposed concrete buildings.
Architect Partners: Geoffry Powell, Peter Chamberlin and Christoph Bon
All taught at Kingston Polytechnic
Powell won the Golden Lane Estate architecture competition, London, in 1951
Influenced by Swiss-French architect Le Corbusier.
New Hall College dome, Cambridge, England:
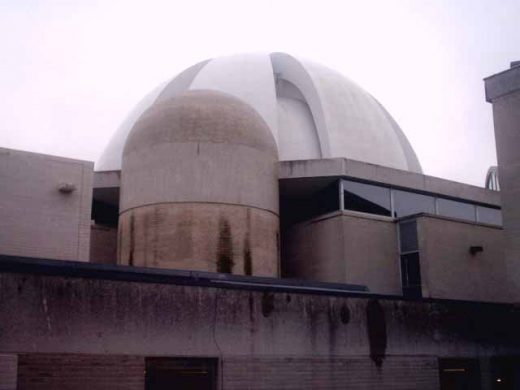
photo © Adrian Welch
Related architect by style and location:
Chamberlin, Powell and Bon influence : Le Corbusier
Architecture in England
Contemporary Architecture in England – architectural selection below:
London Architecture Designs – architectural selection below:
King’s Cross Sports Hall Building
Architects: Bennetts Associates
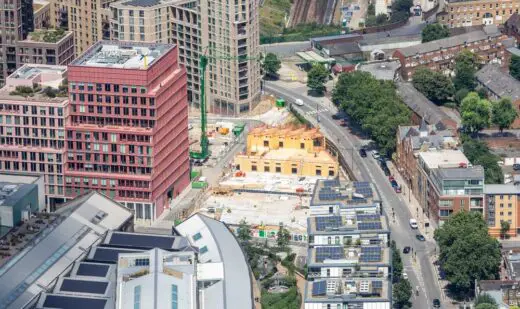
photo © John Sturrock
The Scalpel City of London Skyscraper
Design: Kohn Pederson Fox – KPF
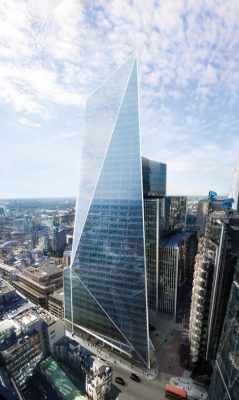
image courtesy of the architects office
20th Century Architecture
Architecture
Buildings / photos for the Chamberlin Powell & Bon Architecture page welcome

