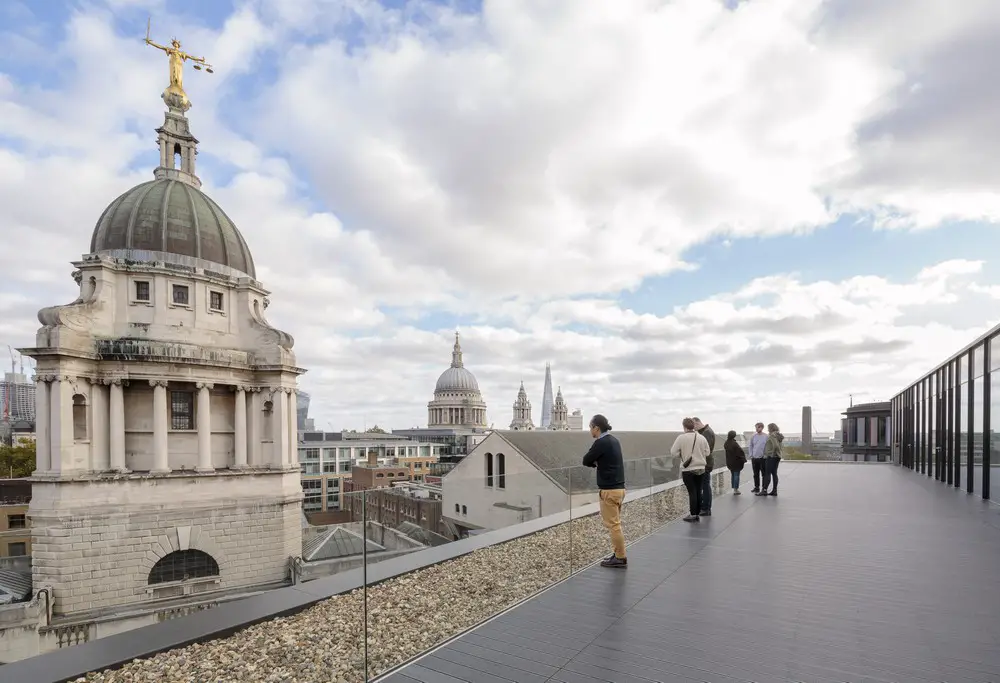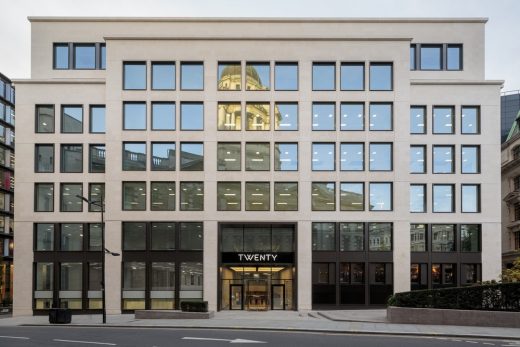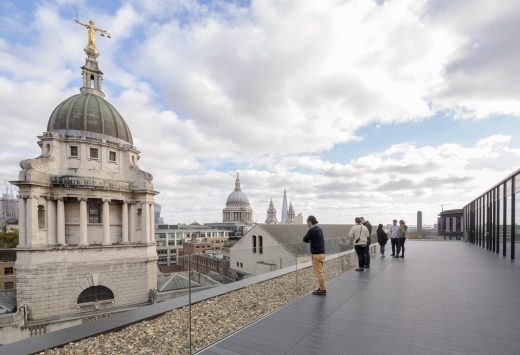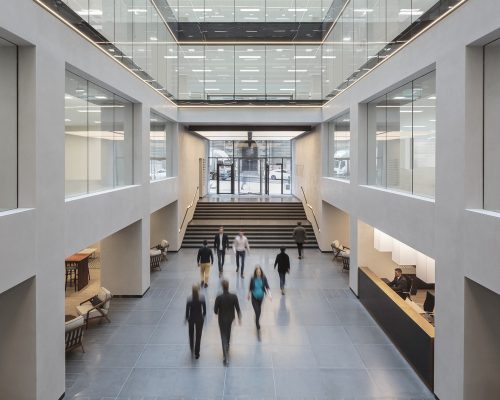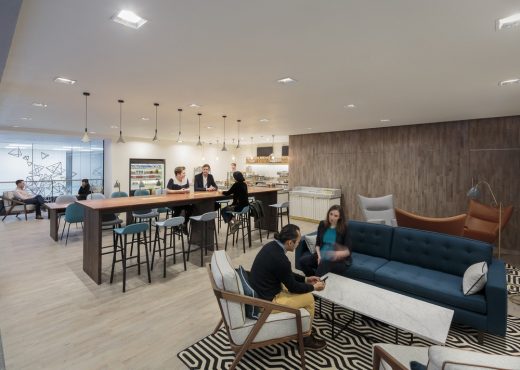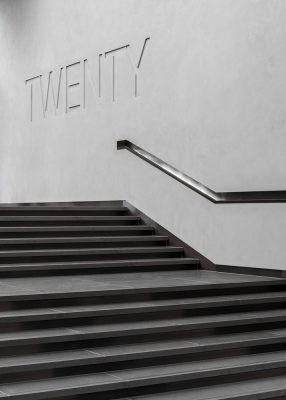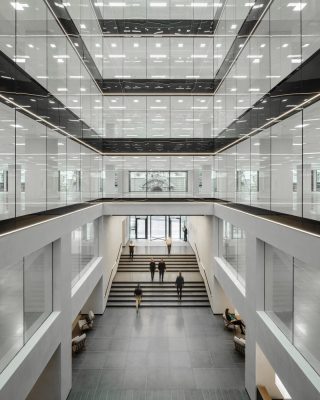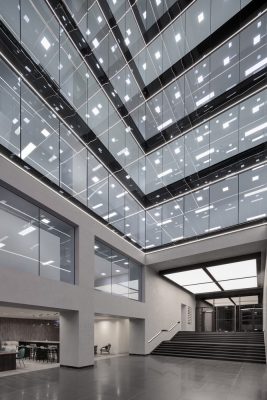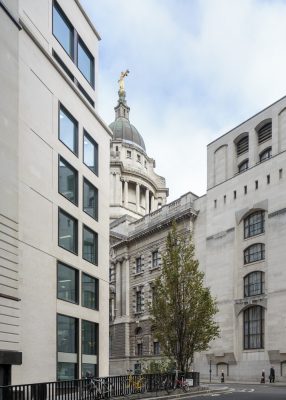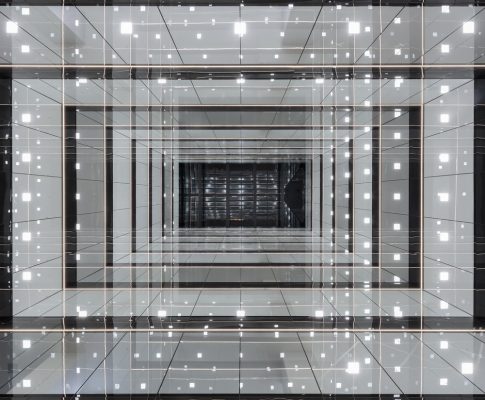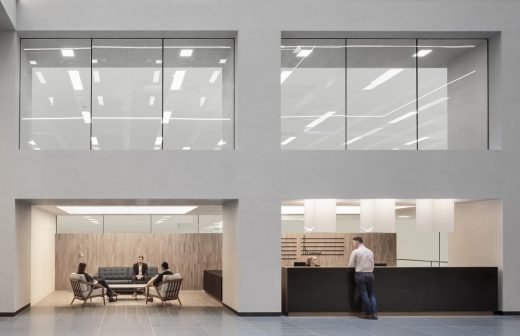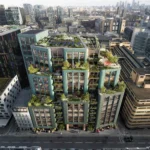20 Old Bailey Offices EC4, English Building Refurb, City Property Extension, Architecture Images
20 Old Bailey Offices in London
EC4 Building Refurbishment and Extension Project in London design by BuckleyGrayYeoman, UK
8 Dec 2017
20 Old Bailey Refurbishment
Architects: BuckleyGrayYeoman
Location: 20 Old Bailey, London, EC4M 7EN, UK
BuckleyGrayYeoman has completed the 240,000 sq ft refurbishment and extension of 20 Old Bailey in the City of London on behalf of Blackstone.
20 Old Bailey delivers high quality, contemporary office space directly opposite England’s Grade II* listed Central Criminal Court on Old Bailey.
BuckleyGrayYeoman’s refurbishment has in-filled under-used spaces, rearranged the cores and servicing and added a two-storey extension to create 2,900 sqm of additional space on the site.
The redevelopment has replaced the building’s tired 1980s façade and substantially revised the inefficient layout of the existing building, introducing a new internal ‘street’ at ground level which links Old Bailey to Fleet Place.
The new façade features a natural stone frontage with bronze coloured window reveals to match the materials used in the retained parts of the building. A light-coloured buff limestone cladding has been chosen to refresh and lighten the building visually, but also to reference neighbouring developments.
Upon entrance, a material palette of polished plaster and bronze detailing is used to line the internal street and give an appearance of a hard-edged external space. On either side of the street, a reception and café with matching furniture provide break-out and waiting space for staff and visitors.
Above the street, a new glazed atrium has been created, which raises the entire height of the 9-storey building. This atrium has brought much needed natural light, deep into the plan of the offices floors and also provides a focal point along the street at the ground floor reception. Two smaller atriums on either side of the street bring natural light even further down to the lower ground floor of the building, and provide the backdrop for specially commissioned artworks.
External terraces have been accommodated on the upper floors of the buildings, which provide stunning views over neighbouring rooftops and feature the copper-roofed dome of the Central Criminal Court.
Paul White, Director at BuckleyGrayYeoman commented:
“20 Old Bailey is a hugely prominent site in the heart of the City of London, directly opposite the Central Criminal Court. Our main challenge was to deliver a sensitive redevelopment that considerably improves the building’s presentation and efficiency for occupiers and maximises the quality of the asset for its owner.
“One of the key interventions we made is the internal street which now links the building’s entrance on Old Bailey with an improved second entrance on Fleet Place, offering an efficient option for commuters that arrive into City Thameslink as well as those who will soon benefit from the Elizabeth Line at Farringdon. We’re extremely proud of this building.”
20 Old Bailey was constructed in the late 1980s in post-modern style and is located directly opposite the Old Bailey, England’s Central Criminal Court, and the boundary of the Newgate Conservation area. It is also within the St. Paul’s Cathedral viewing corridor, which influenced the detailing and design of the roof to improve its appearance within the vista from the top of the cathedral’s dome. The new scheme also includes the retained Magpie & Stump public house at the corner of Bishops Court, which was able to remain open throughout the renovation work.
BuckleyGrayYeoman and Blackstone have previously worked together on Caroline House, an office development situated in Holborn which completed in 2015.
20 Old Bailey Offices, London – Building Information
Location: 20 Old Bailey, London
Type of project: Office
Client: Blackstone
Architect: BuckleyGrayYeoman
Planning consultant: CBRE
Structural engineer: ARUP
M&E consultant: ARUP
Quantity surveyor: Alinea
Gross internal floor area: 32829 sq m / 353367 sq ft
Lighting consultant: ARUP
Main contractor: ISG
Funding: Private
Tender date: June 2015
Start on site date: Strip out – June 2015 / Construction July 2015
Completion date: August 2017
Contract duration: 100 weeks
Form of contract and/or procurement: Design & Build
Photography © Dirk Lindner
20 Old Bailey Offices in London images / information received 081217
Location:20 Old Bailey, London, EC4M 7EN, England, UK
London Building Designs
Contemporary London Architectural Designs
London Architecture Links – chronological list
London Architecture Tours – bespoke UK capital city walks by e-architect
London Offices
Citicape House, Holborn Viaduct / Snow Hill, City of London
Design: Avery Associates Architects + Axis Architects
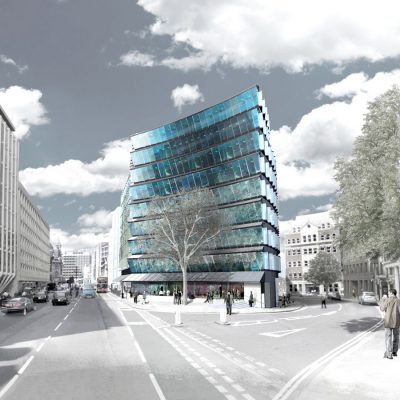
image from architect
Citicape House
280 High Holborn, central London
Design: GMW Architects
280 High Holborn Development
Fenchurch St
Design: Rafael Vinoly Architects
Walkie Talkie Building
Marazzi Showroom, St. John Street, Clerkenwell
Architects: MARCEL MAUER
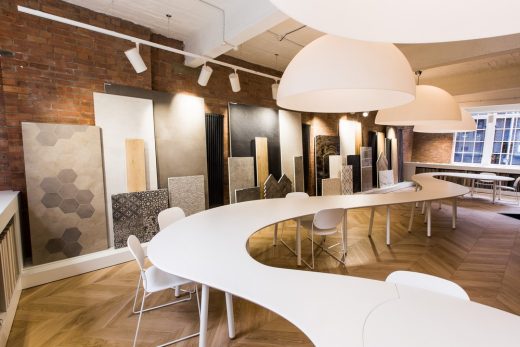
image courtesy of architects
Marazzi Showroom Clerkenwell
Art-House and Creative Hub in Clerkenwell
Mount Pleasant Sorting Office Development, Clerkenwell
Comments / photos for 20 Old Bailey Offices in London – EC4 Property Refurb & Extension page welcome
Website: BuckleyGrayYeoman

