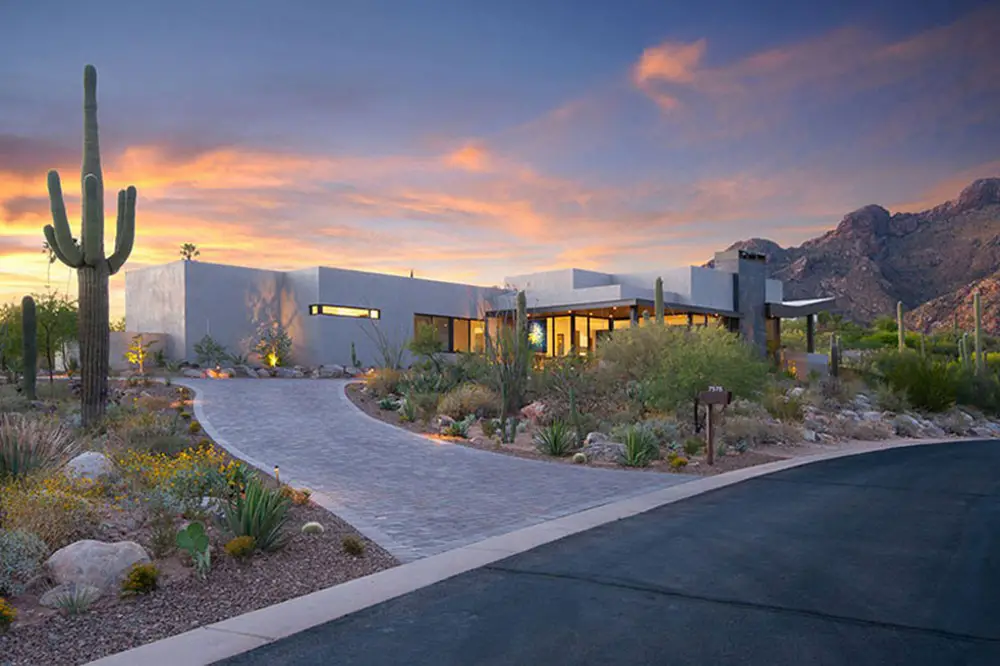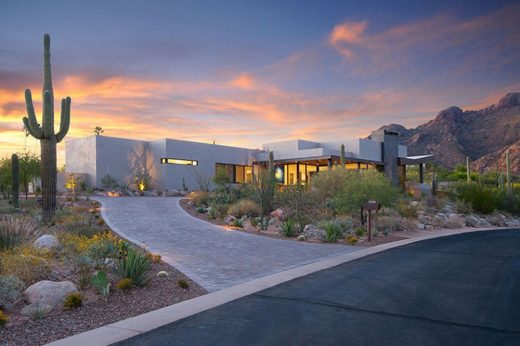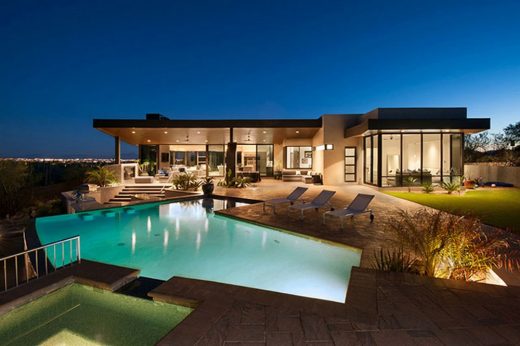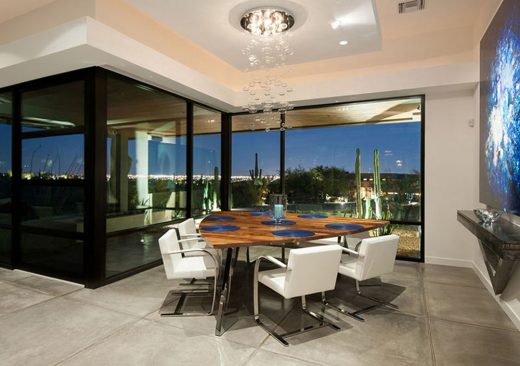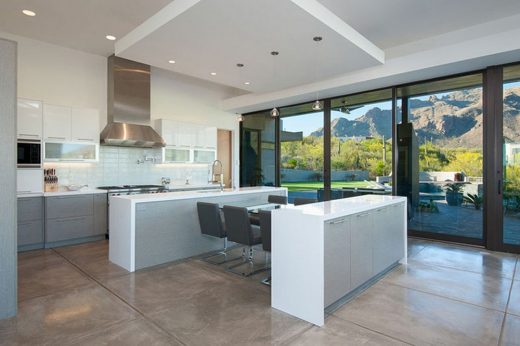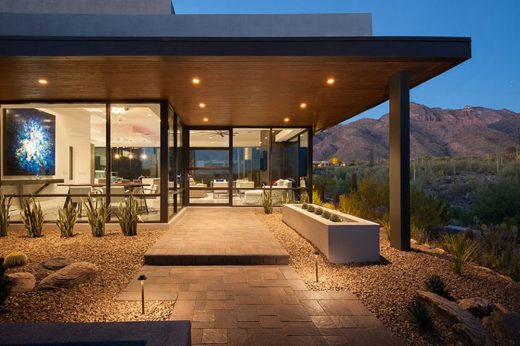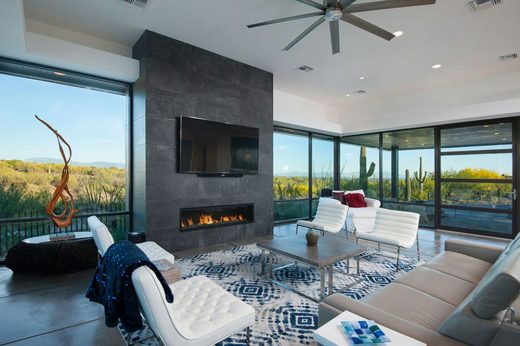Topper Residence Tucson, Modern Arizona home design, AZ luxury property images, US interior architecture project
Topper Residence in Tucson
Modern Minimalist Real Estate in Arizona design by Soloway Designs, USA
Dec 6, 2017
Architects: Soloway Designs
Location: Tucson, Arizona, USA
Topper Residence
Photos by Audra
Topper Residence in Tucson, Arizona, USA
Client’s Vision: A modern, open design with minimal barriers to capture the stunning desert and mountain views.
Design Approach: Dynamic simplicity expressed in Modern design elements that allow the natural desert to become an integral part the interior living experience.
Elegant minimalism drives the choice of rectangular, sand-finished stucco walls, ceramic panel accents, and a rectangular flying roof over the Patio and Front Entry supported with thin columns.
Floor to ceiling window walls provide extraordinary views of the desert and mountains beyond the Pool and Spa. Through the Front Entry, the Great Room’s all-encompassing window walls conspire to bring inside the ever-changing desert views.
Floating rectangular soffits and recessed ceiling and edge lighting combine to quietly differentiate the various working and entertaining spaces. Tongue and groove wood panels line the Patio roof, itself slanted upward so as to not restrict mountain views from the inside. A few steps on to the Patio, and into the desert, are the recessed Outdoor Kitchen and Dining area, as well as an Infinity-edge Pool and Spa.
Topper Residence, Tucson – Building Information
Project size: 4327 ft2
Site size: 45000 ft2
Completion date: 2015
Building levels: 1
Architects: Soloway Designs
Builders: RB Construction
Photographer: Audra
Topper Residence in Tucson images / information received 061217 from by Soloway Designs USA
Location: Tucson, Arizona, United States of America
Arizona Buildings
Architecture in Arizona – latest additions to this page, arranged chronologically:
Steel and Turf Garden, Tucson
Architect: Prideaux Design
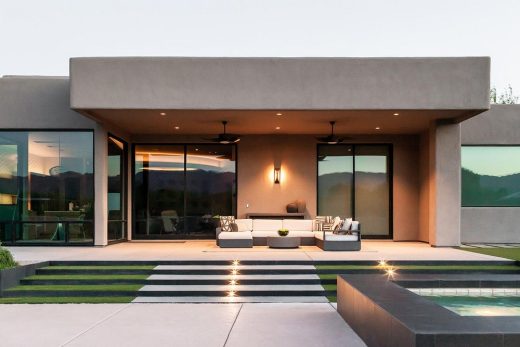
photo : Fletcher and Co.
Steel and Turf Garden, Tucson
McCall’s Magazine ‘Certified’ home, Piestewa Peak
Architect: Koss Design+Build
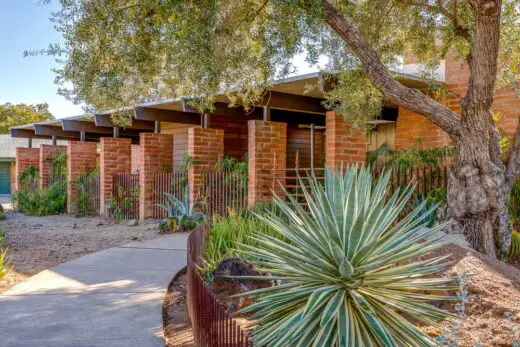
photo : Andrew Jarson
McCalls Home Renovation, Piestewa Peak Arizona
2 Barns Residence, Phoenix
Architect: KOSS design+build
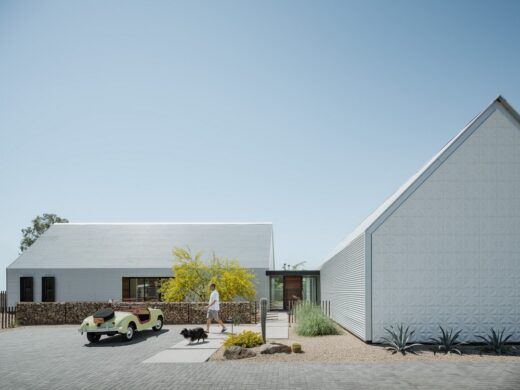
photo : Roehner + Ryan
2 Barns Residence, Phoenix
Cesar Chavez Library, Phoenix
Design: Line and Space with Richard+Bauer
Cesar Chavez Library
Bradley Residence, Scottsdale
Design: Michael P. Johnson Design Studios
Bradley Residence
Courtyard Residence, Phoenix
Design: blank studio, architects
Arizona Residence
Ellsworth Residence – desert residence
Michael P. Johnson Design Studios
Arizona house
Suncover Residence – house, Phoenix
blank studio, architects
Phoenix Residence
American Architecture Designs
American Architectural Designs – recent selection from e-architect:
Developments in Neighbouring States to Arizona:
Phoenix Building : Maricopa Court Complex
Comments / photos for the Topper Residence – Tucson residential architecture design by Soloway Designs in AZ, USA page welcome.

