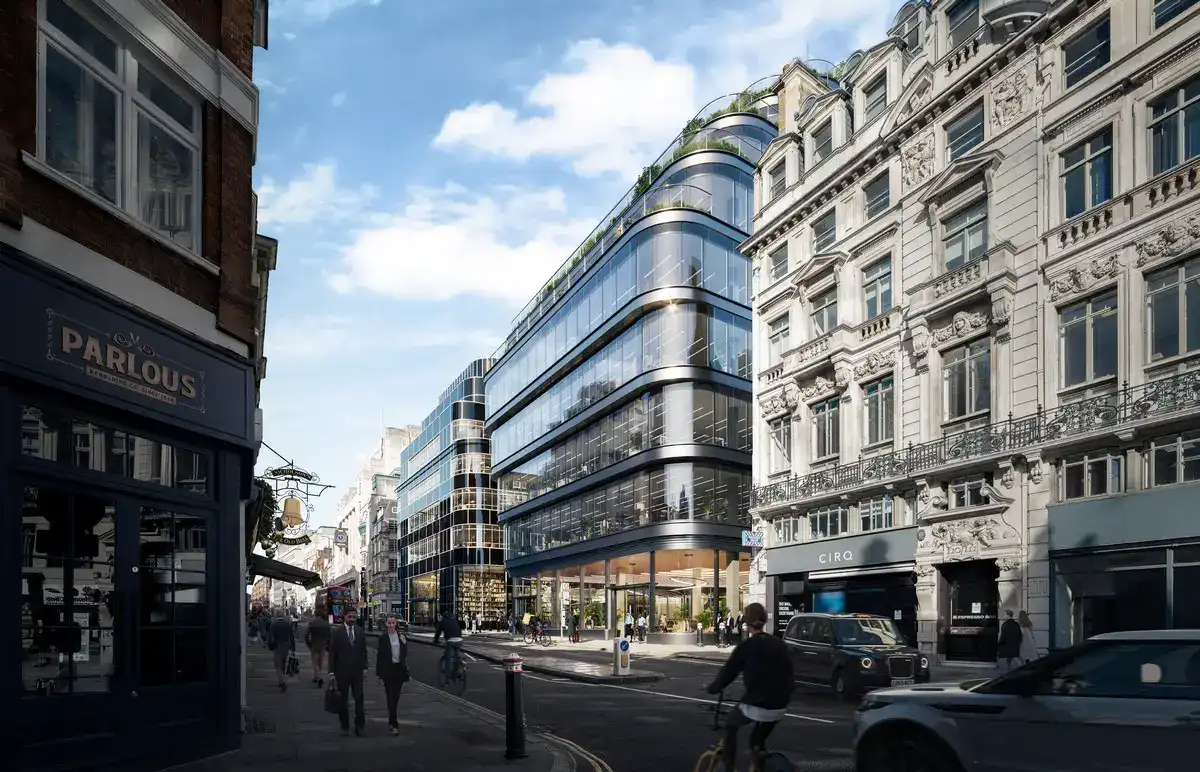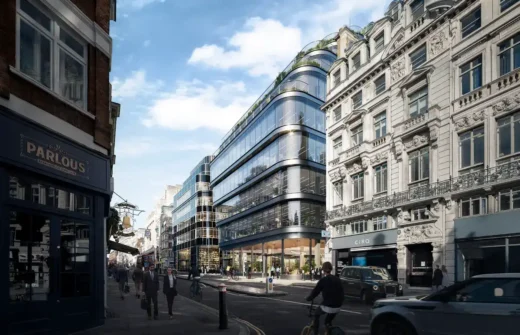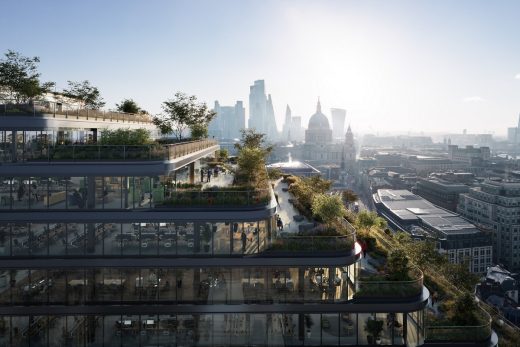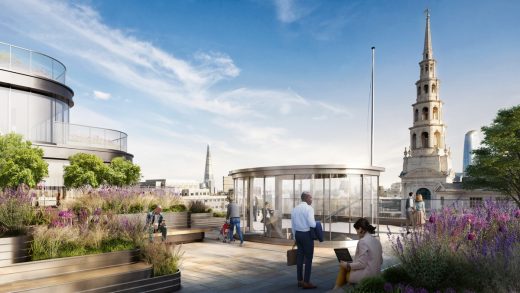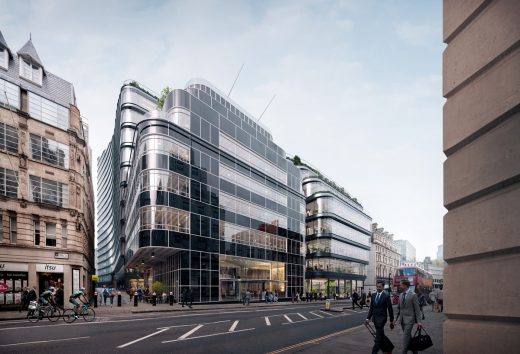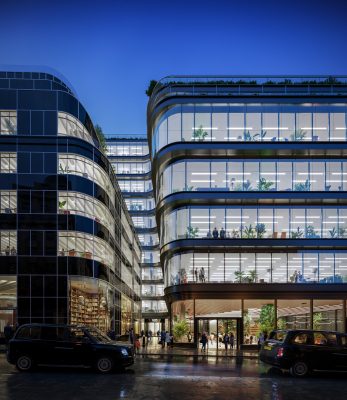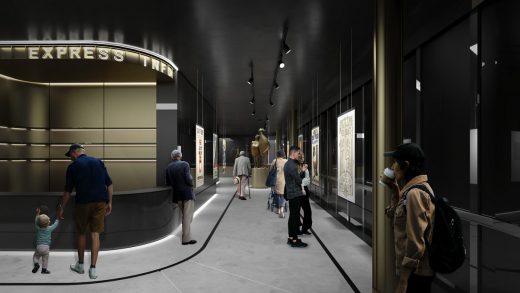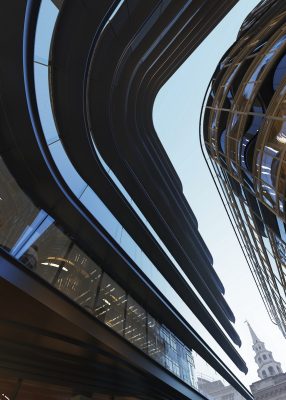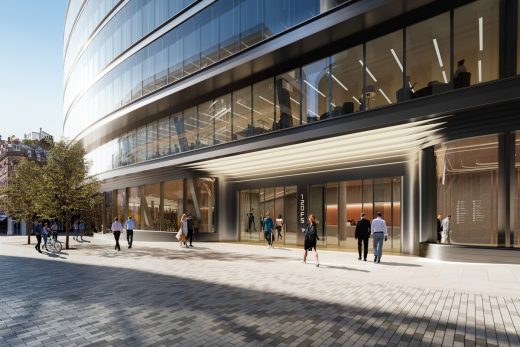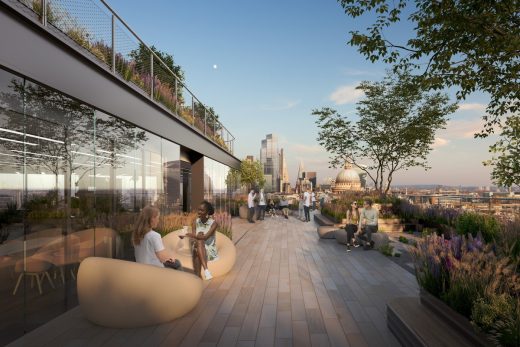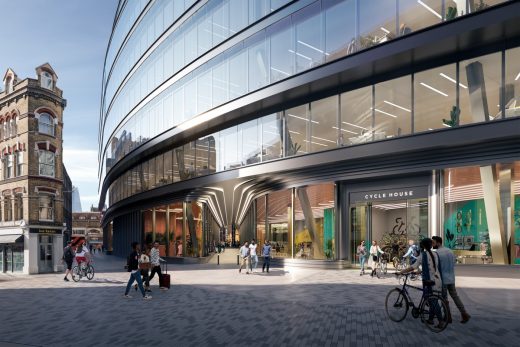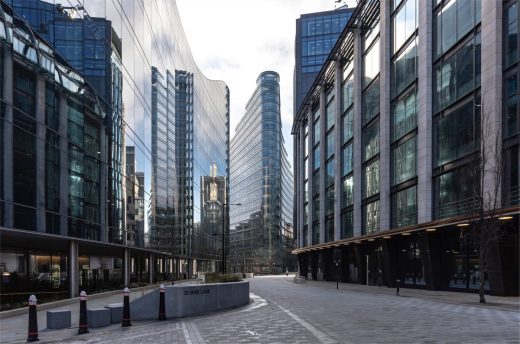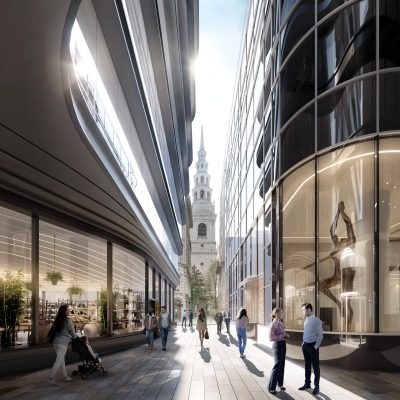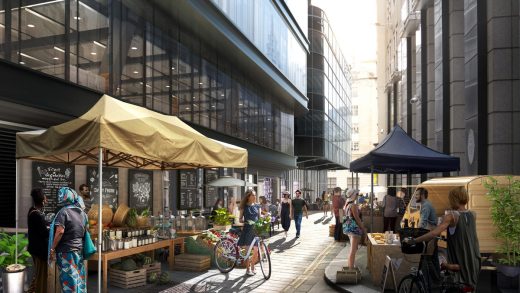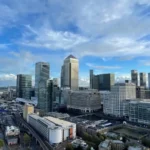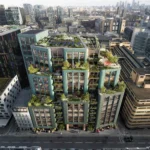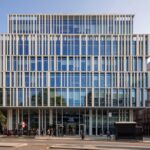120 Fleet Street London images, Daily Express building renovation by BIG, CO—RE Property news, Art Deco River Court
120 Fleet Street London Building
post updated 11 May 2025
Location: 120 Fleet Street, London, England, UK
Design: Bjarke Ingels Group (BIG)
120 Fleet Street redevelopment granted planning permission by City of London Corporation
– Designed by Bjarke Ingels Group (BIG)
– River Court to be replaced by 52,250 sqm commercial building
– Art Deco Daily Express Building to be renovated and opened to the public
– Landscaped terraces to provide some of the best views in London
– Storage for over 1,000 bicycles
27 October 2021
120 Fleet Street London Building News
The proposed redevelopment of 120 Fleet Street has (26th October) been granted planning permission by the City of London Corporations’s Planning and Transportation Committee.
Designed by BIG for developer CO—RE, the proposals involve the redevelopment of River Court and the renovation and opening to the public of the Grade II* listed Daily Express Building.
Replacing River Court, which was developed in the late 1990s as a single-occupant building and has been vacant since Goldman Sachs relocated its headquarters in 2019, 120 Fleet Street will offer 50,550 sqm office space and 1,700 sqm retail space over 21 floors.
120 Fleet Street will meet strong sustainability standards and will emphasise workplace wellbeing, a significant upgrade to the existing building, which has inflexible floorplates and low environmental performance. To reduce the impact of redevelopment, two basement levels of the existing building will be retained and reused.
As the building rises, a stepped design creates space for south-facing, landscaped external terraces, a CO—RE signature, on each level from the 6th floor upwards. These will provide superb views of two of Sir Christopher Wren’s great architectural masterpieces, St Paul’s Cathedral and St Bride’s Church, as well as the wider London skyline. In total, there will be over 3,000 sqm of planted external terraces. The stepped design will also allow for the workspaces to benefit from natural lighting and ventilation, enhancing the wellbeing of those who will work in the building.
Encouraging active travel will play a crucial role in supporting the return of office workers back to the city after the pandemic. 120 Fleet Street will provide storage for just over 1,000 bicycles that will be supported by 620 lockers and around 100 showers. A dedicated cyclehouse with a bicycle concierge service and coffee shop will be situated on the ground floor allowing for easy access for cyclists into the building and will encourage visitors to use the extensive end of trip facilities.
A key feature of the redevelopment will be the separation of 120 Fleet Street from the Daily Express Building, previously attached to River Court, through the creation of a publicly accessible open arcade. This in turn will establish new opportunities for street-level retail that will revitalise the Fleet Street neighbourhood, significantly improve the setting of the Grade II* listed Daily Express Building and open up new vistas to the splendour of St Brides Church.
The tapered design carefully responds to the context of the local area and its juxtaposition between the larger commercial buildings to the north and the finer grain of Fleet St. In a direct homage to its neighbour, the façade on 120 Fleet Street plays tribute to the forward-thinking design of the Daily Express Building.
Bringing the Daily Express Building into the public sphere
Public access will be provided to The Daily Express Building for the first time. The stunning art deco foyer, hidden from public view behind curtains for many years, will be revealed and visible from Fleet Street. The front of the building will be opened-up to showcase local cultural offerings on a rotating basis. At roof level, a pocket park will be free to access to the public, providing local occupiers, residents, and visitors unrivalled views of the City of London.
The renovated building will present an opportunity to provide spaces for exhibitions, and complementary uses that celebrate the building’s legacy to The Daily Express and Fleet Street’s rich heritage of writers, publishing, print and communication.
David Hutton, director at CO—RE, said:
“We are obviously delighted to receive planning permission from the City of London Corporation for 120 Fleet Street. This is great news for central London’s office market generally and more specifically for occupiers looking for the best space for their employees in terms of sustainability, active travel and health and wellbeing.
120 Fleet Street has a flexible design that allows for various uses by a diverse mix of potential tenants. Terraces are a signature of CO—RE developments and 120 Fleet Street’s outside space will have unrivalled views across central London.
“After spending years behind closed curtains, we are excited to be able to return the Daily Express Building to its former glory and open up its stunning art deco foyer to the general public. The Daily Express Building will be a truly public space through a number of potential cultural opportunities and its new roof garden will provide breath-taking views of St Paul’s, St Brides and beyond.”
Alastair Moss, Chair of the City of London Corporation’s Planning and Transportation Committee, said:
“This development is yet another example of how the City can balance the constant demand for new office space, whilst maintaining due respect to the Square Mile’s unique history.
“Fleet Street is renowned as the former home of London’s newspaper industry and this development takes care to rejuvenate the old Daily Express building to the next chapter of its rich history. Importantly, it will also allow for a new, high-quality office to be constructed in this key strategic part of the City.
“Developments like this, coupled with the undeniable return of the buzz of City workers, continue to give us unwavering confidence that the Square Mile’s recovery will go from strength-to-strength, as Fleet Street reinvents itself as a key part of the City.”
Andy Young, technical director at BIG, said:
“Our design for 120 Fleet Street is informed by optimism and confidence in the future of the City of London as a world-class centre of commerce and culture. It represents the fusion of culture, amenity, sustainability; and workplace that responds to its setting in the City and its setting in the 21st Century, with equal measure.”
Daily Express Building
The Daily Express Building was built in 1932 as the headquarters of the Daily Express. The iconic Art Deco building on Fleet Street is one of London’s first glass curtain-wall constructions.
In 1972, the building was granted Grade II* listed status due to its outstanding design and historic association with the newspaper industry. The first Daily paper was published on Fleet Street in 1702.
CO—RE
CO—RE are central London development experts who form world-class teams to deliver world-class buildings.
CO—RE works with property investors to make the most of their existing assets and discover new opportunities. We bring unparalleled experience and vision to the process, maximising the development opportunity at every stage for every client.
Over the past 20 years, CO—RE has advised on over 12.5 million sq ft with an investment value of over £10bn. Recent projects include 20 Ropemaker Place, One Fen Court, LSQ London and Bureau at 90 Fetter Lane.
www.co-re.co.uk
Bjarke Ingles Group
BIG is a Copenhagen, New York, London and Barcelona based group of architects, designers, urbanists, landscape professionals, interior and product designers, researchers and inventors. BIG is currently involved in a large number of projects throughout Europe, North America, Asia and the Middle East.
BIG’s architecture emerges out of a careful analysis of how contemporary life constantly evolves and changes. Not least due to the influence from multicultural exchange, global economical flows and communication technologies that all together require new ways of architectural and urban organization.
Daily Express Building, 120 Fleet Street, City of London
Date built: 1932
Architects: Ellis and Clark
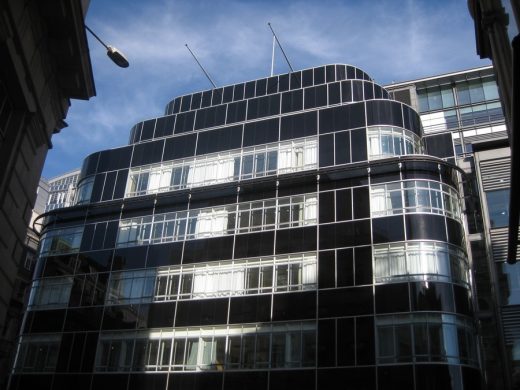
photo © Adrian Welch
Daily Express Building London
BIG-Bjarke Ingels Group Architects News
Daily Express Building in London Fleet Street – further info at wikipedia
Location: Fleet Street, London, England, UK
A recent building design by architects BIG on e-architect:
Farfetch HQ, Porto, Portugal
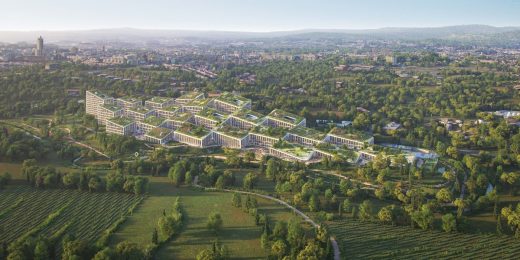
visualization : Lucian R
Farfetch HQ in Porto
London Buildings
Contemporary London Building Designs
London Architecture Links – chronological list
London Architecture Tours by e-architect
Daily Express Building in London
Location: 245 Blackfriars Road, south London
Date: 1989
Daily Express Building
Fleet Street Buildings
Fleet Street Buildings : A-K
Fleet Street Architecture : L-Z
London Architecture Walking Tours – bespoke city walks by e-architect
London Architecture : news + key projects
Australia House
Design: Alexander Marshall Mackenzie
Australia House
Comments / photos for the 120 Fleet Street London Building design by BIG Architecture page welcome.

