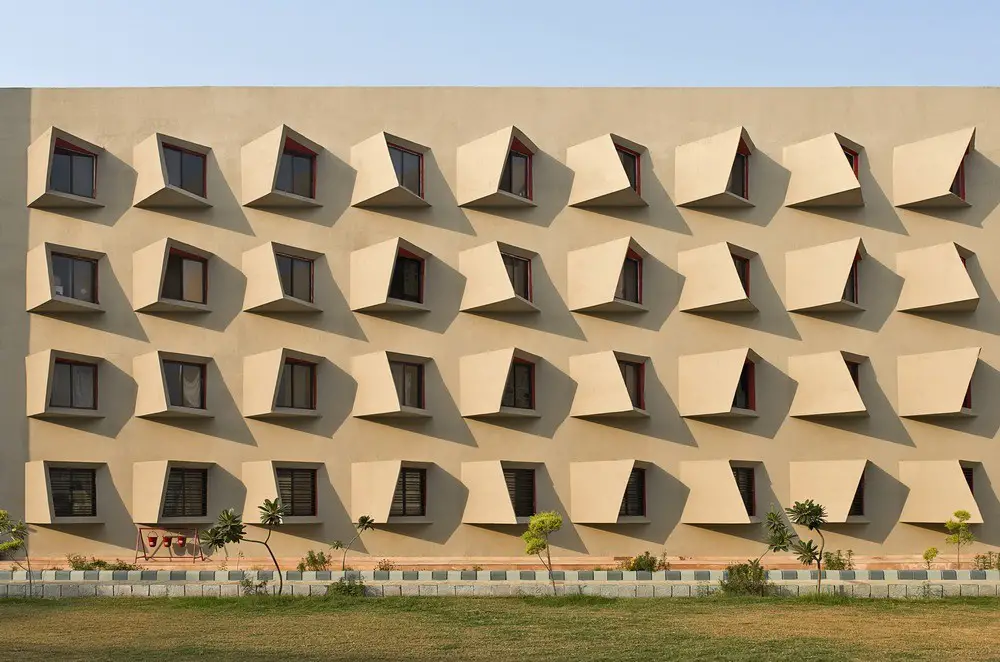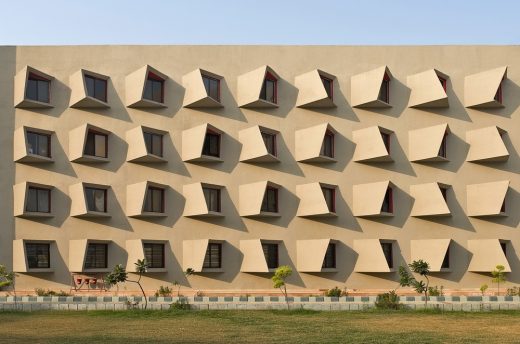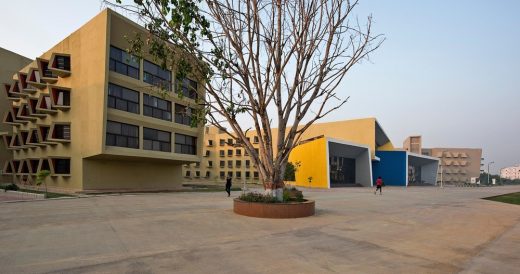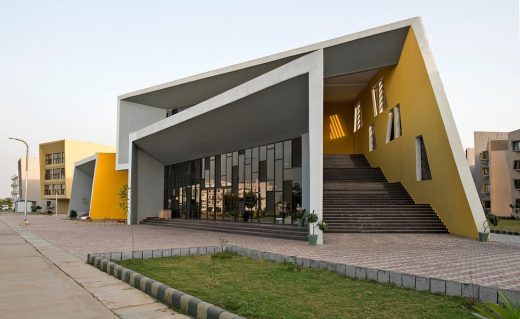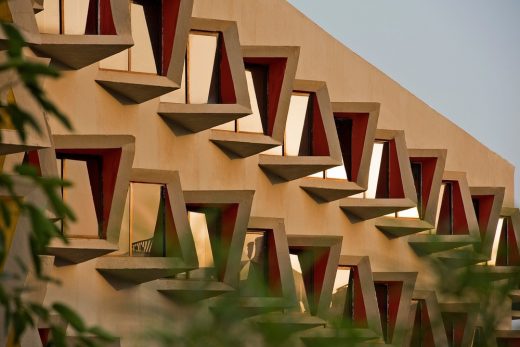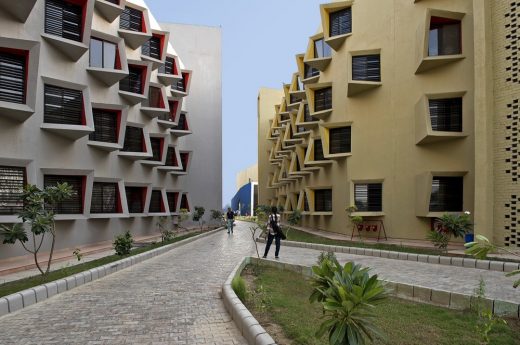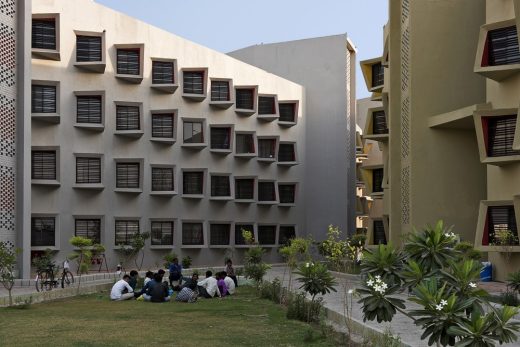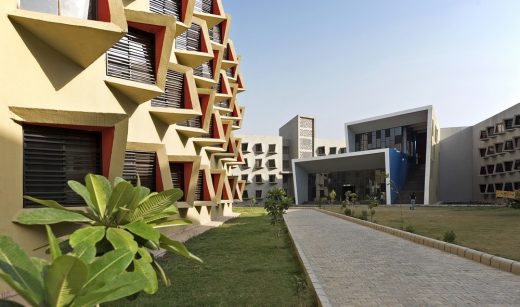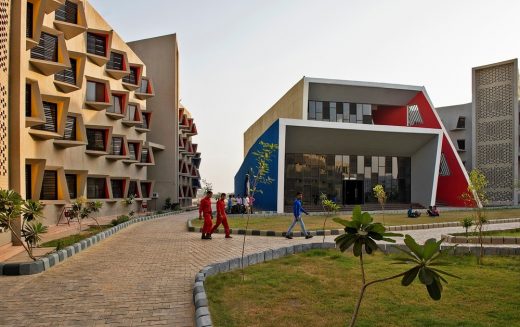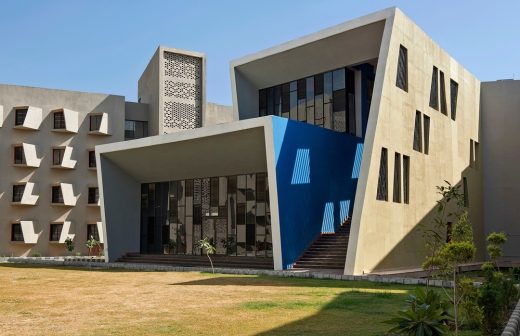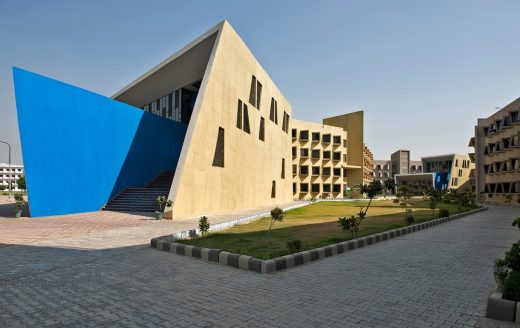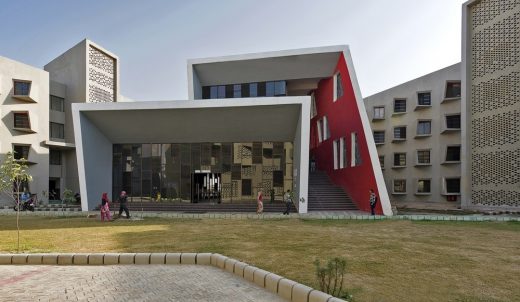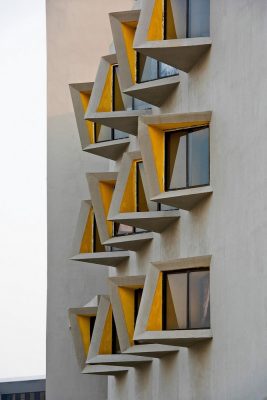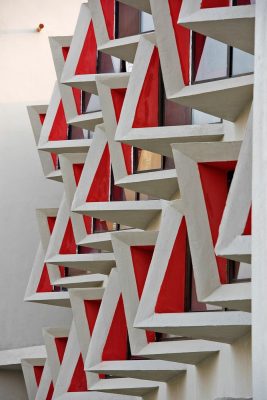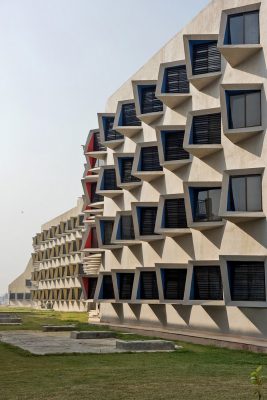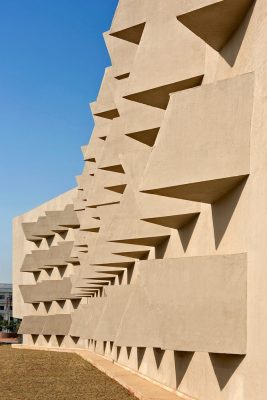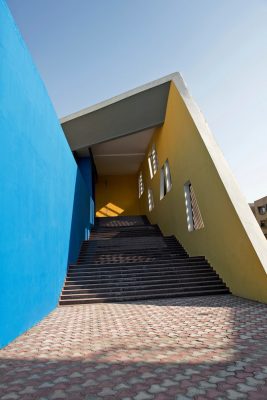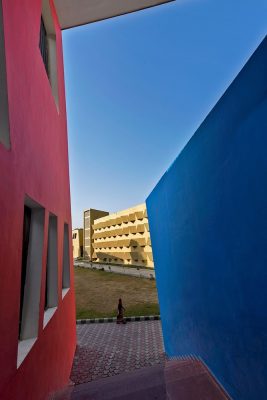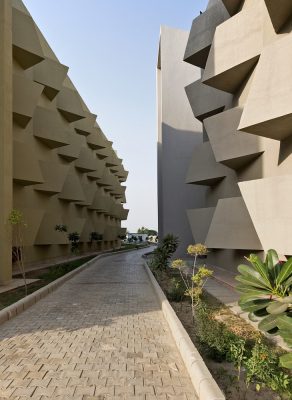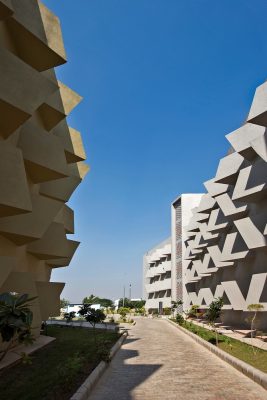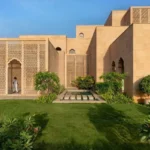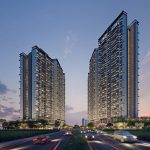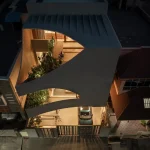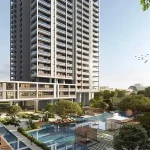The Street Mathura Housing, Indian Student Apartments, Architecture Photos, Home Pictures
The Street in Mathura
New Student Housing Development in Uttar Pradesh, northern India – design by Sanjay Puri Architects
30 Nov 2018
This Indian residential building for students is one of the World Architecture Festival Awards 2018 Day Two Winners
14 Sep 2018
The Street in Mathura is a Winner of International Architecture Awards 2018
Over 100 new buildings and urban planning projects are awarded in this year’s international architecture awards:
International Architecture Awards 2018 Winners
30 Jun 2018
The Street, Mathura Shortlisted at World Architecture Festival 2018 Awards
The Street in Mathura is one of 536 shortlisted entries across 81 countries:
World Architecture Festival 2018 Shortlist
15 Nov 2017
The Street
Design: Sanjay Puri Architects
Location: Mathura, Uttar Pradesh, India
The Street
Taking a cue from the old city streets of Mathura city in India where this project is located, this 800 room students’ hostel creates organic spaces.
Designed in 4 level high, 5 linear blocks, the built spaces snake across a wedge shaped site twisting and turning along their length. Sitting adjacent to repetitive hostel blocks on the east and west these new hostels within a large university campus create individual spaces within a discernible identity in each part of the layout.
The orientation of all the buildings are done with a view of generating large north facing garden areas overlooking a vast playground towards the north. In addition, each hostel room is punctuated with a wedge shaped bay window oriented towards the north and the playground.
Each hostel room has ventilation openings in the internal corridor facilitating cross ventilation. The linear buildings create small break out spaces at each bending point allowing natural light into the internal circulation spaces.
These factors create an energy efficient building minimizing heat gain in response to the climate which has average temperature in excess of 300 c for 8 months of the year when the sun is in the Southern Hemisphere. During the winter months when the sun is in the Northern Hemisphere, direct sunlight is facilitated to prevent the rooms from becoming cold.
Two focal areas are created at the ends of the linear buildings to house cafeterias, games rooms and gymnasium opening into the north facing gardens and terraces. Each of the public spaces are large volumes with 20’ high ceilings.
The organic layout of the buildings characterizes each space within the site. Color accentuates different blocks and facilitates within. Each block is differently colored along with the internal face of the bay windows of the hostel in bright colors to create an identity.
Rain water harvesting and water recycling and usage of solar panels additionally make the project more energy efficient along with the orientation and facilitation of natural ventilation.
The Street is contextual to the climate and the orientation of the site thus creating varied experiences and changing perceptions of space in each part of the 6 acre site.
The Street – Building Information
Official name of the project: The Street, Hostel @ GLA University
Location: Mathura, U.P., India
Budget: $ 6,108,300
Project dates/project end date: September 2015 – March 2017
Area: 2,11,000 Sq.ft
Client: GLA University
Architects: Sanjay Puri Architects
Designers: Sanjay Puri, Ishveen Bhasin
About Sanjay Puri Architects
Sanjay Puri, alumni of Mayo College, Ajmer and St.Xaviers College, Mumbai graduated from the Academy of Architecture, Mumbai in 1988 and is the principal architect of the firm Sanjay Puri Architects.
With a young team of over 72 architects the firm has a diverse portfolio of projects including townships, residential developments, software parks, hotels, retail malls, schools, and smaller individual projects.
Photos: Dinesh Mehta
The Street in Mathura images / information received 151117
Location: Mathura, Uttar Pradesh, northern India
Architecture in India
Indian Architecture Designs – chronological list
Indian buildings by Sanjay Puri Architects on e-architect – selection:
Office @ 63, Navi Mumbai
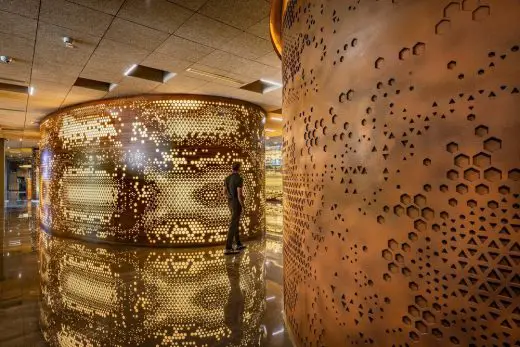
photo Courtesy Vinesh Gandhi
Office in Navi Mumbai
Stellar, Bavlu, Ahmedabad, Gujarat
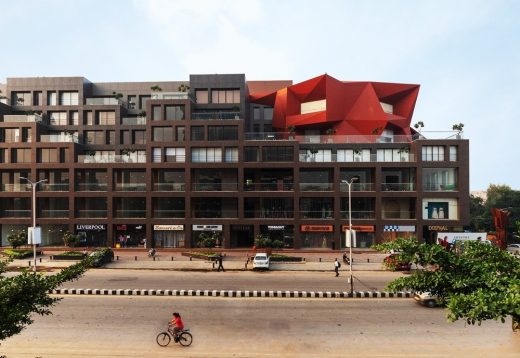
photo : Abhishek Shah Abhishek Shah
Stellar Mixed-Use Building in Ahmedabad, Gujarat
Indian Architect : contact details
Punjab Kesari Headquarters Office Building, Chattarpur Farms, New Delhi, Northern India
Architects: Amit Gupta & Britta Knobel Gupta, Studio Symbiosis
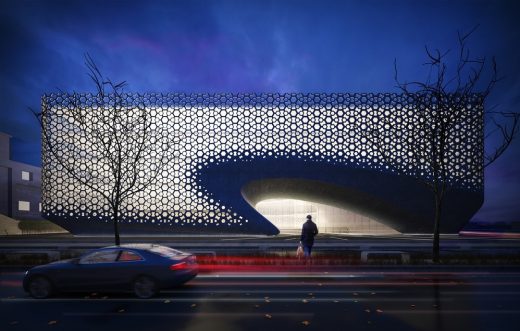
photo : Studio Symbiosis
Punjab Kesari Headquarters Office Building, Delhi NCR
Intersekt Tile Showroom, New Delhi, North India
Architects: Spaces Architects@ka
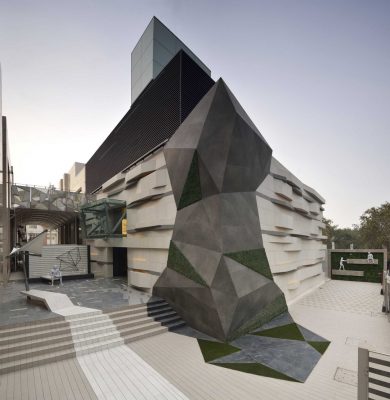
photograph : Bharat Aggarwal
New Delhi Tile Showroom & Offices
Comments / photos for The Street in Mathura by Sanjay Puri Architects page welcome

