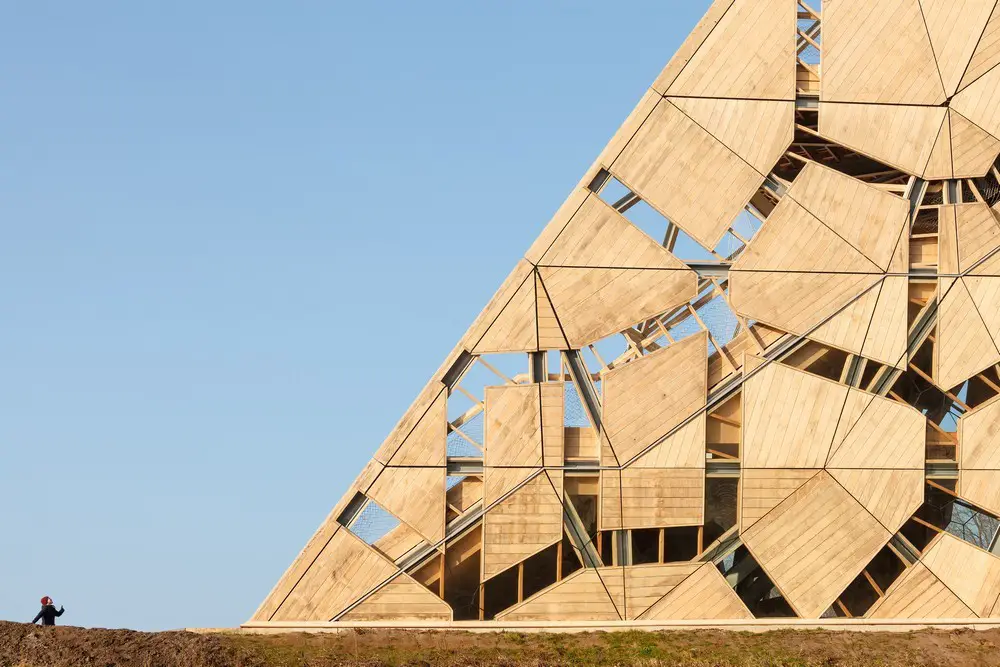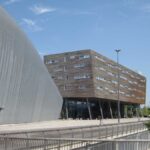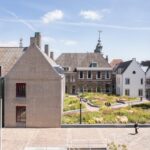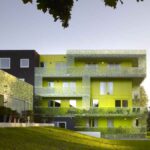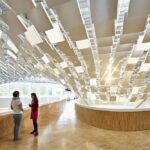Dutch architectural news 2021, New Holland buildings, Modern construction design, NL property images
Dutch Architectural News
Contemporary Netherlands Building Links: Holland Built Environment Updates
post updated 1 January 2025
Netherlands Architecture Designs – chronological list
Amsterdam Building Developments – chronological list
Rotterdam Building Developments – chronological list
Dutch Architecture News – current Holland property design posts
+++
Netherlands Building Designs News Archive for 2018 to 2021:
Dutch Architectural News 2021
Contemporary Dutch Architectural News in 2021, chronological:
23 Dec 2021
Oikoa, Spinhuisbredehoek 10, Zwolle, eastern Netherlands
Architects: concrete
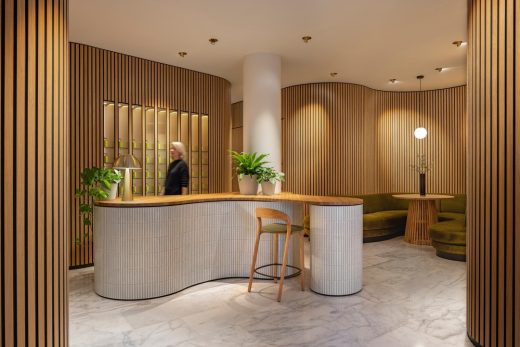
photo : concrete – wouter van der sar
Oikoa Massage Boutique Zwolle
concrete designed the interior and the graphic identity, and the name Oikoa is all about inner self and wellbeing. Oikoa, the Finnish word for ‘smooth correction, provides an introverted realm of calm. A place that invites you to leave the outer world behind, and to recharge in a natural and harmonious environment.
15 Dec 2021
Westergouwe Community Centre, Gouda, South Holland
Architects: BDP
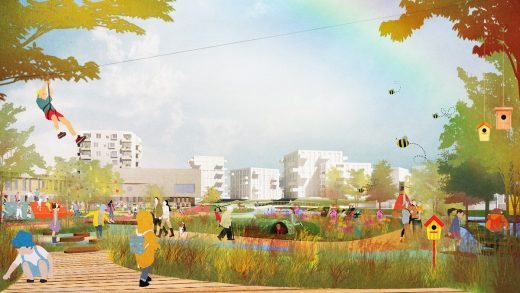
image courtesy of architects practice
Westergouwe Community Centre Gouda
The Westergouwe Community Centre will provide one of the largest child centres in the Netherlands including a primary school for 1,200 children with additional daycare services. The development will also provide a modern sports hall, community program and 40 affordable apartments.
8 Dec 2021
Holland Casino, Floralaan, Venlo
Design: MVSA Architects ; Concept Design Interior: Gensler, Las Vegas
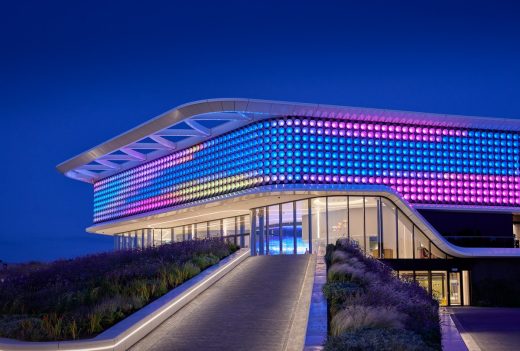
photo © Corné Clemens
Holland Casino, Floralaan, Venlo
Shaped like a giant stylized flower, with its grounds forming the outer petals and the building itself the inner corolla, the new casino references the famous Dutch flower industry and acts as an architectural ‘welcome to the Netherlands’ sign – Venlo is located close to the German border. The building is easily visible from the road, and when dark its colour-changing interactive LED façade is a spectacular eyecatcher.
25 Nov 2021
Ronald McDonald Family Room
Design: EGM architects
Ronald McDonald Family Room Nijmegen
2 November 2021
Kade Noord, Zutphen, near Arnhem, The Netherlands
Design: KCAP, Zecc Architecten
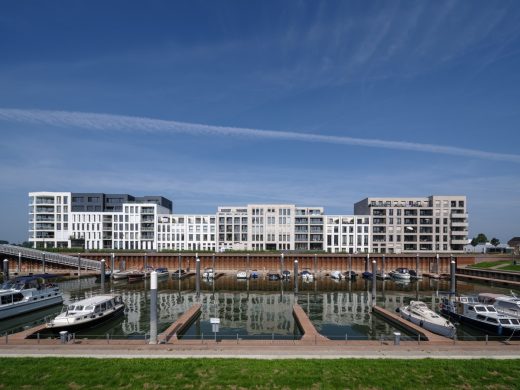
photo © Ossip van Duivenbode
Kade Noord Noorderhaven Zutphen
The residential urban block Kade Noord in Noorderhaven Zutphen development area is completed. KCAP and Zecc Architecten have designed the closed building block with 134 dwellings around a communal courtyard and half-sunken parking facilities in commission of developer Heijmans Vastgoed.
29 Oct 2021
Gemeenteflat Housing, Maastricht, province of Limburg
Design: Humblé Martens & Willems Architecten
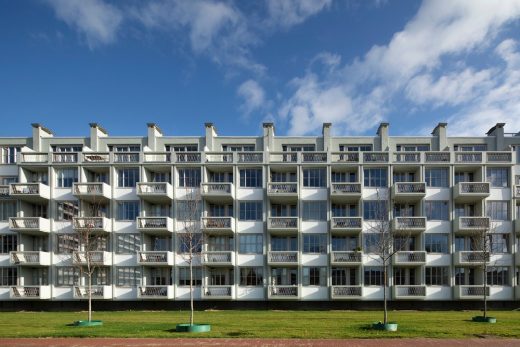
photo : Arjen Schmitz
Gemeenteflat Housing Maastricht
22 Oct 2021
Appartmentvilla Parklaan, Sittard
Design: Humblé Martens & Willems Architecten
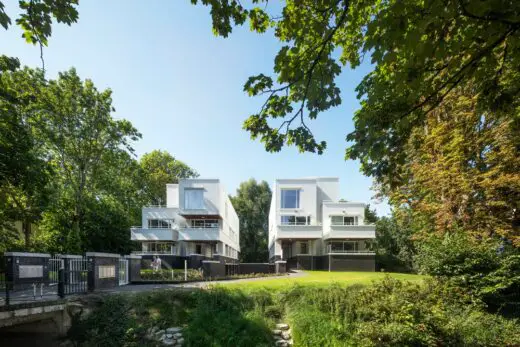
photograph : Arjen Schmitz
Appartmentvilla Parklaan, Sittard
The Parklaan is considered by many Sittard residents to be the most beautiful or the most chic residential street in Sittard. Located close to the city center and built with stately villas in the 1920s, three of which have been designated national monuments and 5 other buildings are municipal monuments.
28 May 2021
The Bunker, Eindhoven, North Brabant
Architecture: Powerhouse Company
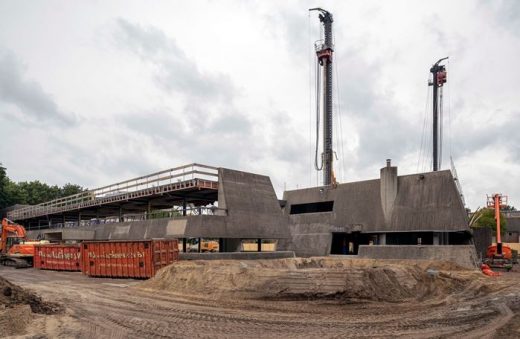
photos by Marcel IJzerman & Christian van der Kooy
The Bunker Apartment Tower Eindhoven
17 September 2021
CollectionCentre Netherlands, Vathorst district, Amersfoort
Architect: cepezed, NL
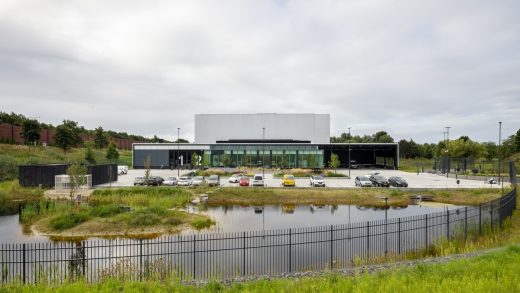
photo : Lucas van der Wee
CollectionCentre, CC NL Amersfoort Building
The non-permanently exhibited art and heritage pieces of the Rijksmuseum, the Netherlands Open Air Museum, Paleis Het Loo and the Cultural Heritage Agency of the Netherlands are brought together in the CC NL. cepezed and cepezed interior designed the building, in close collaboration with ABT for the stability, Valstar Simonis for the installations and Peutz for building physics and sustainability.
post updated 17 September 2021 ; 6 July 2020
Design: Powerhouse Company + De Zwarte Hond
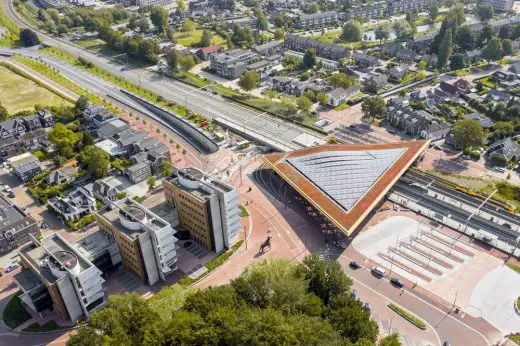
photo : Egbert de Boer
Assen Station Building
Assen Station has been completely transformed thanks to an extraordinary wooden structure. The new station is defined by a triangular wooden roof that appears to float above the several buildings below.
25 May 2021
Tiny Holiday Home, Vinkeveen
Architects: i29 interior architects & chris collaris
Tiny Holiday Home in Vinkeveen Property
12 May 2021
Congress and Conference Centre at Eindhoven Brainport
Design: UNStudio
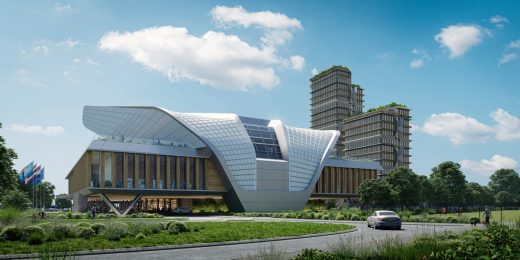
visualisations : Flying architecture
Elysion Congress Centre Eindhoven Brainport
Brainport Eindhoven is currently one of the leading innovative technology regions in Europe. To enhance its international positioning as an inspiring region of technology, design and knowledge, the Dutch city of Eindhoven has the ambition to realise a clearly identifiable, new, state-of-the-art congress and conference centre.
6 May 2021
Inntel Hotels Den Haag Marina Beach, The Hague
Architects: KCAP
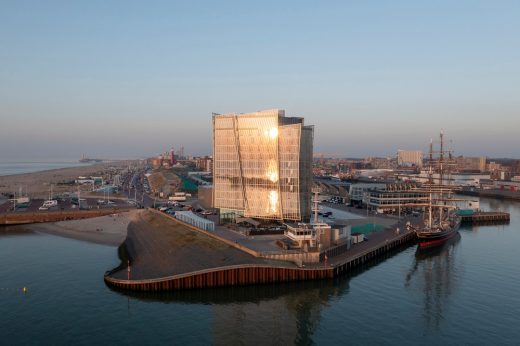
photo © Ossip van Duivenbode
Inntel Hotels Den Haag Marina Beach
The 4-star Inntel Hotels Den Haag Marina Beach building located at the tip of the boulevard of Scheveningen, the famous seaside district of The Hague in The Netherlands, is a beautiful landmark on the harbourside of the boulevard. The project is a development of VolkerWessels Vastgoed in cooperation with the municipality of The Hague and is part of the redevelopment of the Noordelijk Havenhoofd in Scheveningen.
4 May 2021
Kavel 5 Gouda Building
10 Apr 2021
HOLT Nature Inclusive Living, Groningen
12 Mar 2021
Villa JM, North Brabant
10 Mar 2021
Villa CG, New Enschede House
15 Feb 2021
Loenen National War Cemetery Exhibition, Utrecht
10 Feb 2021
Brabantbad Apartments, Prins Hendrikpark
27 Jan 2021
Spoorzone Masterplan, Dordrecht
More contemporary Dutch Architecture News online here at e-architect soon
Dutch Architecture News 2020
4 Dec 2020
Waterfall of Light, Assen
3 Dec 2020
Villa Fifty-Fifty, Strijp-R, Eindhoven
Architects: Studioninedots
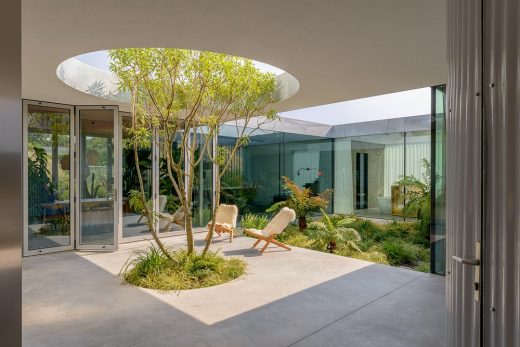
photo : Frans Parthesius
Villa Fifty-Fifty Eindhoven
Located on the green edge of Strijp-R in Eindhoven, Studioninedots designed family home Villa Fifty-Fifty as a pavilion where volumes alternate between open and closed, and where life happens just as much outdoors as indoors: a new typology for maximising visual and family interaction.
25 Oct 2020
Architects: Denkkamer architectuur & onderzoek
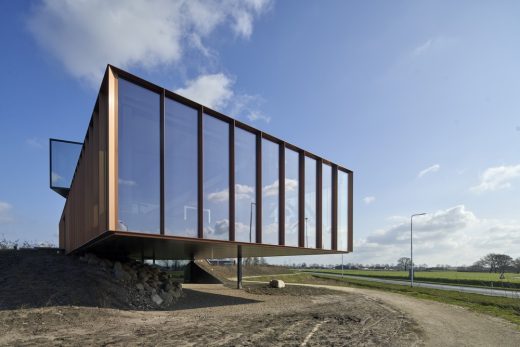
photograph : René de Wit
KeenSystems HQ
KeenSystems headquarters is situated along the ring road around the village of Gemert. The decision to not establish their new office building for the rapidly expanding telecom provider in the city of Eindhoven comes from the desire to operate from a very much green and inspiring environment.
21 Oct 2020
Outside In, Hilvarenbeek
Architects: i29
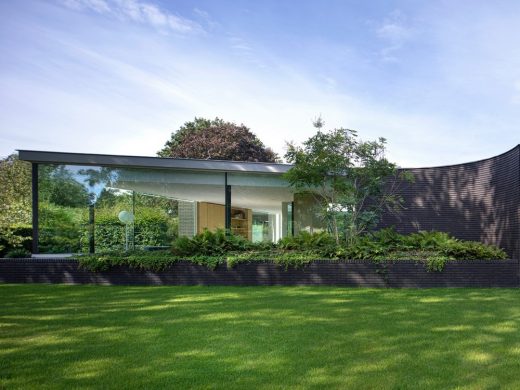
photograph : Ewout Huibers
House in Hilvarenbeek
This is a generous villa is made for a family of four, allowing for all rooms to be horizontally connected. A sustainable and spacious home that blurs the lines between interior and exterior space.
11 Oct 2020
Student Hotel Delft Building
30 Sep 2020
KB building Industriepark Kleefse Waard, Arnhem
11 Sep 2020
Tiny Holiday Home in Vinkeveen Property
20 Aug 2020
Office Brabant, Oostzaan, Zaanstreek, province of North Holland
Architects: Studio Piet Boon
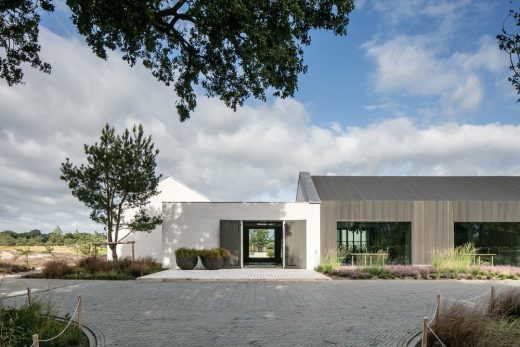
photography : Thomas de Bruyne
Office Brabant in Oostzaan
Studio Piet Boon was commissioned to create, Office Brabant – a timeless and functional total concept for a Dutch office space. The design intent for this barn-like structure was inspired by farms in the surrounding area.
3 July 2020
Het Platform Community Building, Utrecht
Architects: VenhoevenCS architecture+urbanism
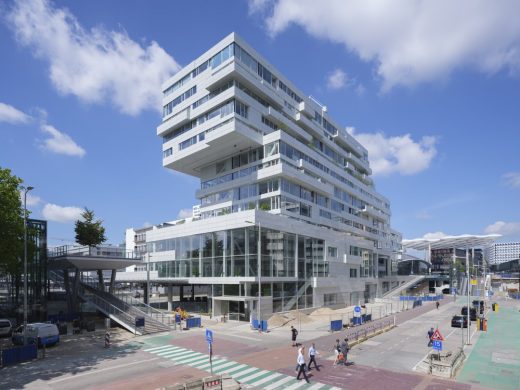
photo : Ossip van Duivenbode
Het Platform Community Building
A mixed-use community building right next to Utrecht Central station, was recently completed and all new residents have moved in. The building combines 201 rental apartments with a large number of collective facilities, including a bike parking, commercial spaces for fitness and a restaurant, and many “sticky spaces” for social encounters.
1 July 2020
Villa Tonden
18 June 2020
Echo, TU Delft, Delft
Architects: UNStudio with Arup and BBN
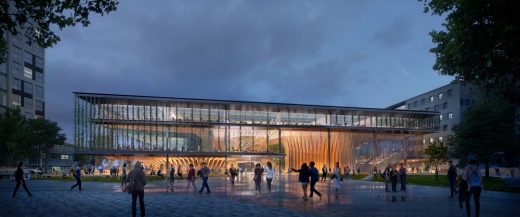
visualisation : Plompmozes
Echo TU Delft Building by UNStudio
A new multifunctional and flexible education building for TU Delft.
3 Apr 2020
18 Septemberplein C&A Building, Eindhoven
Architects: UNStudio
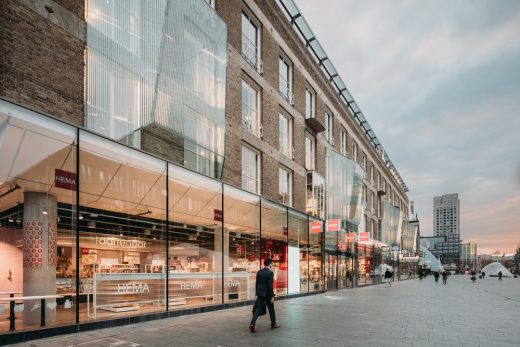
photo © Evabloem
18 Septemberplein Renovation in Eindhoven
As part of Pan-European retail real estate investment manager Redevco’s redevelopment of the 9,000 sqm, four storey 18 Septemberplein C&A Building (a significant piece of protected post-war architecture) – intervention by Dutch architects UNStudio
3 Apr 2020
School ‘t Hofke, Eindhoven
Design: UArchitects
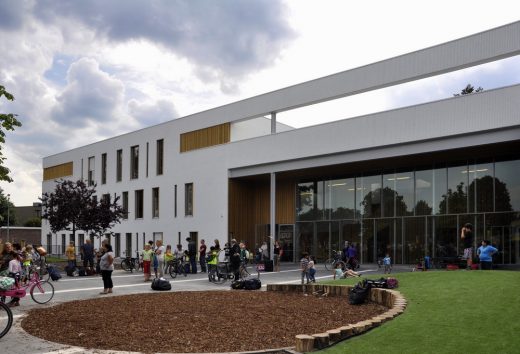
photo : Daan Dijkmeijer
School ‘t Hofke Building in Eindhoven
A special primary school because there are 5 different groups of users who work together in one building, and use the facilities together for education, care, sports and neighborhood facilities.
25 Mar 2020
Building d(emountable), Nieuwelaan, Delft
Architects: cepezed
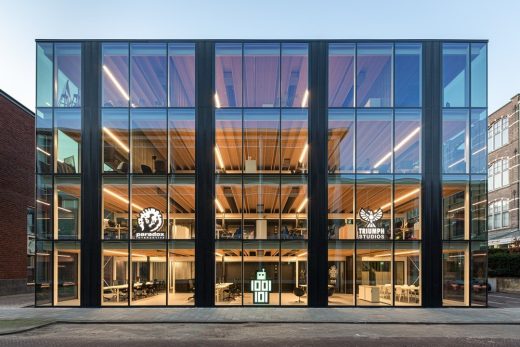
photography : Lucas van der Wee | cepezed
Building d(emountable) in Delft
A modern, sustainable and fully demountable structure on the site of a historic, monumental building complex in the center of Dutch city Delft.
16 Mar 2020
Zaanstad Sports Centre, Zaanstad
Design: UArchitects
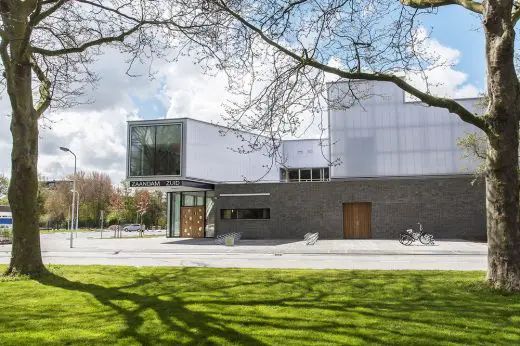
image : Daan Dijkmeijer
Sports Centre Building in Zaanstad Zuid
The city of Zaanstad in The Netherlands does have high ambitions in the field of sports. Playing sports should be possible for people of all ages, cultures and religions.
14 Mar 2020
Crazy Pianos, Strandweg, Den Haag
Interior Design by EL EQUIPO CREATIVO
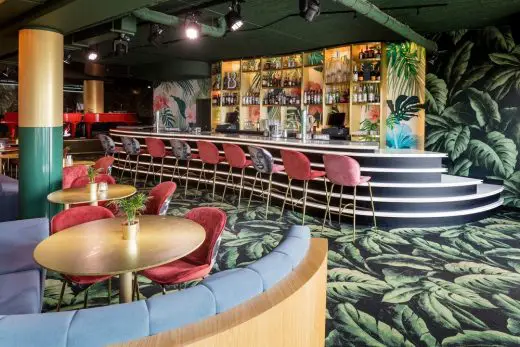
image courtesy of architects office
Crazy Pianos Club in the Hague
Instead of a DJ, two red pianos entertain dinner and drinks, until they get the public dancing around them.
11 Feb 2020
IKC de Geluksvogel, Maastricht, province of Limburg
Designed by UArchitects/Misak Terzibasiyan
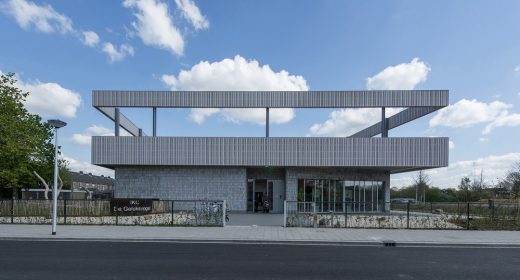
image courtesy of architects office
IKC de Geluksvogel School, Maastricht Sustainable Building
This new building is a sustainable and digital school in the Netherlands. Two existing schools in two neighbouring locations in Maastricht are merging into a new school on a new location in that city.
post updated 31 Jan 2020
Education Executive Agency and Tax Offices, Groningen
Design: UNStudio, Architects
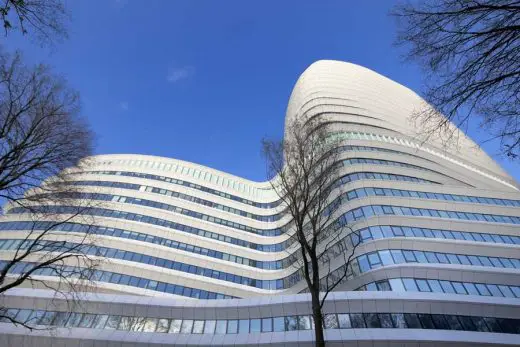
photo : Ronald Tilleman
EEA and Tax Offices Groningen Building
One of the most sustainable large office buildings in Europe for two governmental offices.
9 Jan 2020
Switching Prisons, The Hague
Architects: NBRS ARCHITECTURE
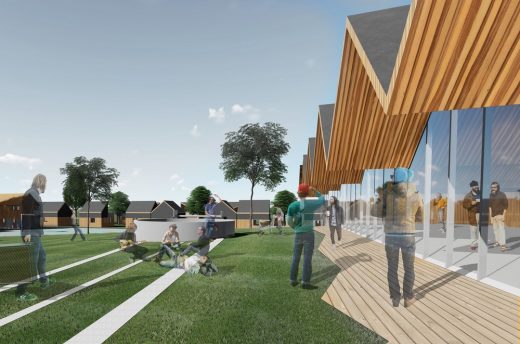
image courtesy of architecture office
Switching Prisons International Design Competition
This Dutch architectural competition brief called for a new age architecture to address crimes of tomorrow. As a practice we are focused on improving the built environment to affect social connectivity.
Contemporary Dutch Architecture Offices
Dutch Architect – design firm listings
More contemporary Dutch Architecture News online soon
Dutch Architecture News 2019
29 Nov 2019
Fontys University of Applied Sciences Building Eindhoven
22 Nov 2019
Villa Vught in The Netherlands
2 Sep 2019
Naturalis, Dutch National Biodiversity Center, Leiden
25 Jun 2019
De Braak Sports and Education Campus in Helmond
1 May 2019
Tilburg Bus Station in Holland
30 Apr 2019
Sculptural Staircase, Rotterdam
29 Apr 2019
Dow Benelux Headquarters in Terneuzen
18 Apr 2019
Tij Bird Observatory, Scheelhoek
Architects: RO&AD Architecten
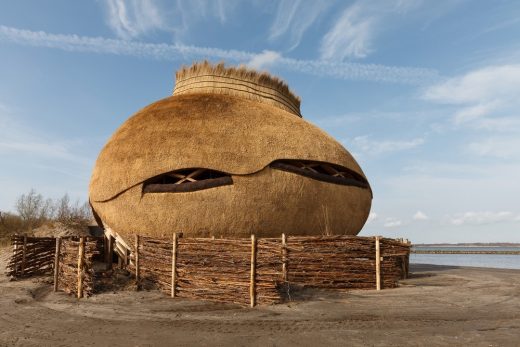
photography : Katja Effting
Tij Bird Observatory in Scheelhoek
Tij is the biggest and most striking of a series of objects designed to celebrate the opening of the Haringvliet sluices in November 2018.
16 Apr 2019
The Grace Towers, The Hague, Holland
Architects: Mecanoo architecten, Delft
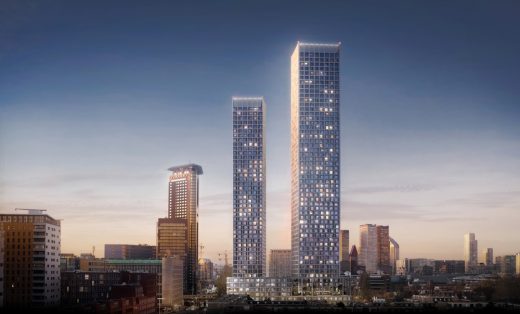
image Courtesy architecture office
The Grace Towers in the Hague
The population of The Hague will grow considerably in the next twenty years from 525,000 residents to over 625,000. To meet this challenge, the municipality is encouraging inner-city densification within the Central Innovation District (CID), a triangular area bound by the city’s three train stations.
More current Dutch Architecture News online here soon
The Netherlands Architectural Updates 2018
7 Sep 2018
New Erasmus MC Building, Rotterdam
In the presence of His Majesty King Willem-Alexander, the new Erasmus Medical Center in Rotterdam (The Netherlands) was officially opened.
22 Aug 2018
EeStairs Headquarters Building, Barneveld, Gelderland
Design: Bronsvoort Blaak architecten
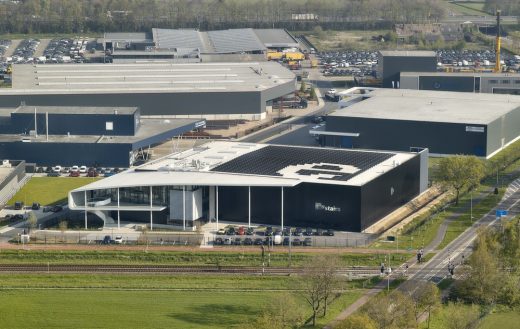
image Courtesy architecture office
EeStairs Headquarters Building
This 4800 sqm building over three floors for an International staircase manufacturer has an ‘Outstanding’ BREEAM rating, making it one of the most sustainable production sites in The Netherlands.
10 May 2018
Museum Voorlinden in Wassenaar – RIBA Awards for International Excellence 2018
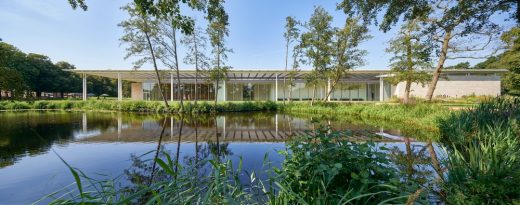
photo © Ronald Tilleman
Museum Voorlinden in Wassenaar Building
The Royal Institute of British Architects (RIBA) has announced the winners of the RIBA Awards for International Excellence and the 2018 RIBA International Emerging Architect, including this new 7,000m² museum for contemporary art, sitting within the grounds of an early twentieth century, ‘Dutch Arts & Crafts’ countryhouse.
3 May 2018
Duivenvoordes Courtyard Visitors Center, Voorschoten
Design: 70F architecture
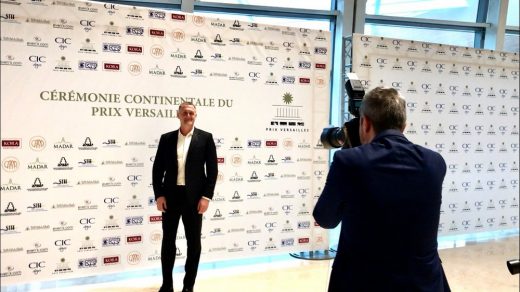
image Courtesy architecture office
New Visitors Center in Voorschoten
Dutch architecture studio 70F architecture won the Prix Versailles 2018. Hof van Duivenvoorde was selected as best project in the restaurant ‘exterior’ category in Europe. On the 15th of May will be revealed if the project wins the world price in this category.
9 Apr 2018
People’s Pavilion – 100% Borrowed
Architects: bureau SLA & OvertredersW
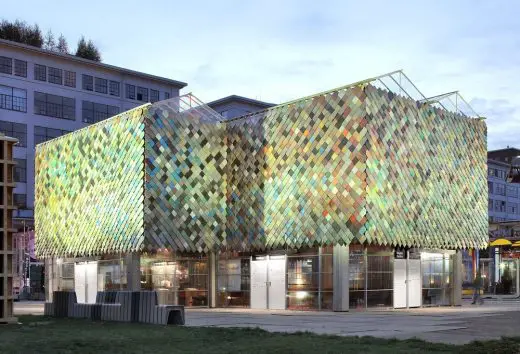
photo © Filip Dujardin
People’s Pavilion – 100% Borrowed in Eindhoven
The pavilion is a design statement of the new circular economy, a 100% circular building where no building materials are lost in construction.
31 Mar 2018
National Museum of Ceramics Princessehof, Grote Kerkstraat, Leeuwarden
Design: i29 interior architects
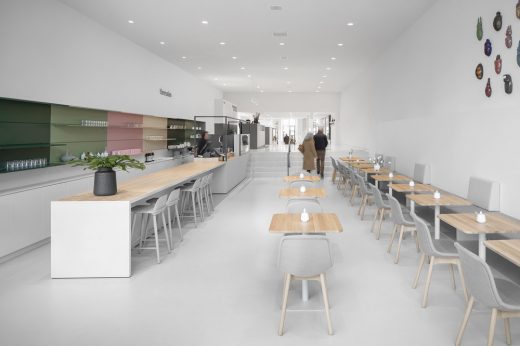
photography : Ewout Huibers
National Museum of Ceramics Princessehof
29 Mar 2020 & 19 Feb 2018
Pompejus Theater, Halsteren
Design: RO&AD Architecten
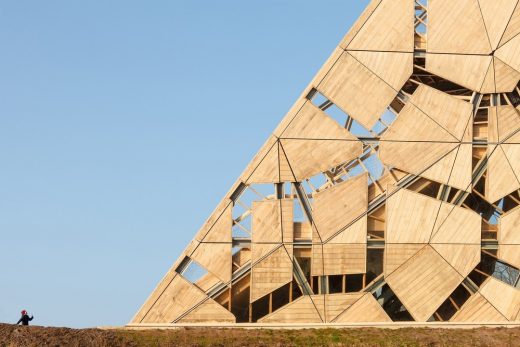
photography : Katja Effting
Pompejus Theater Building
12 Feb 2018
Van der Valk Hotel, Amsterdam
Design: Wiel Arets Architects (WAA)
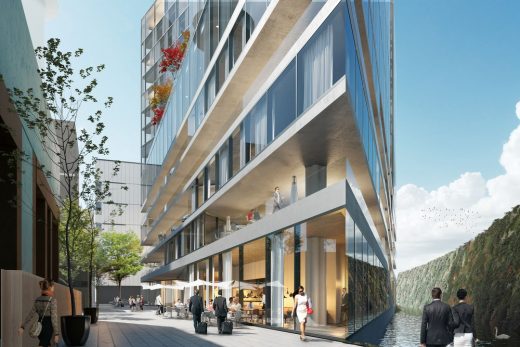
image from architecture studio
Van der Valk Hotel Building
Dutch Building News – archive for 2016 & 2017
More Dutch Architecture News online soon
Location: The Netherlands, northern Europe
++
Amsterdam Architecture Walking Tours by e-architect
New Architecture in The Netherlands
Contemporary Dutch Architecture
++
New Dutch Buildings by City
Contemporary Dutch Architecture by City
Comments / photos for the Dutch Architectural News Archive page welcome.

