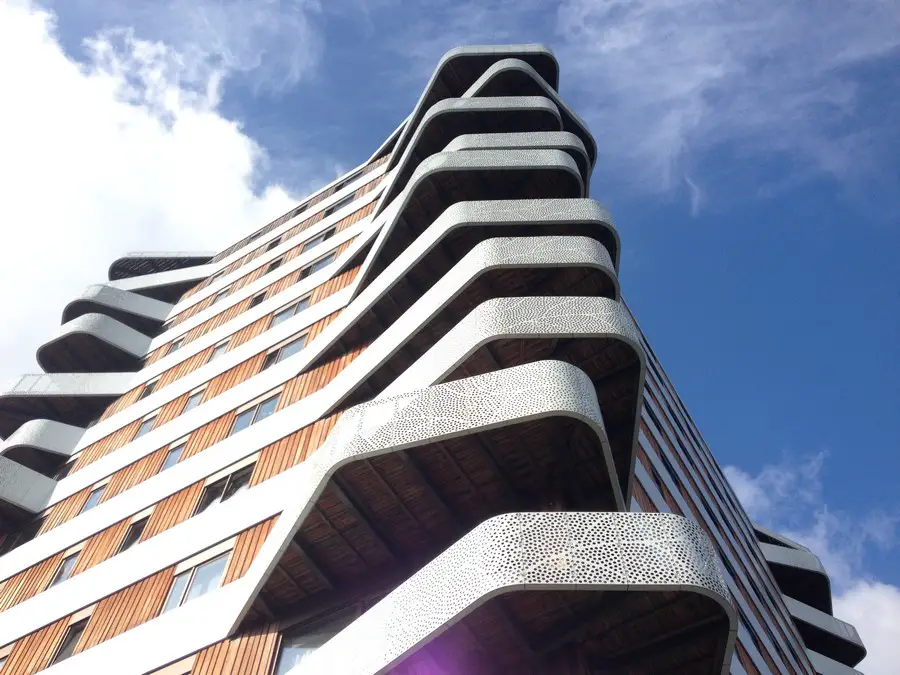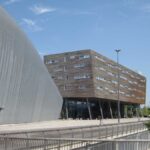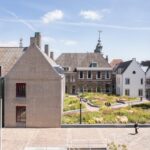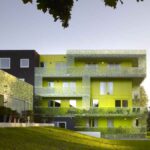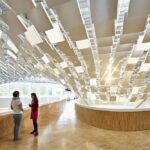Nijmegen Buildings Photos, Dutch Architecture Designs, Architects, Holland Projects News, Pictures
Nijmegen Architecture : Buildings
Contemporary Architectural Developments in The Netherlands, Europe
post updated 21 June 2023
Nijmegen Building News
Nijmegen Building Designs
21 June 2023
Radboudumc Main Building wins European Healthcare Design Award
Design: EGM architects
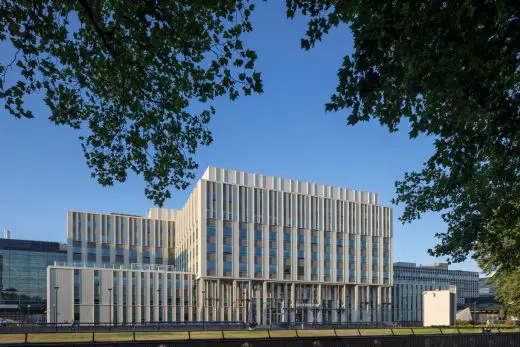
photo © Scagliola Brakkee
Radboudumc Main Building Nijmegen
The prize is Europe’s leading architectural award for healthcare environments and is awarded to an outstanding project that demonstrates a high degree of sustainability, provides maximum care and promotes the well-being and comfort of staff, patients and their families. Jury chair Kate Copeland (Chair Australian Health Design Council) presented the award during the three-day conference in London.
25 Nov 2021
Ronald McDonald Family Room
Design: EGM architects
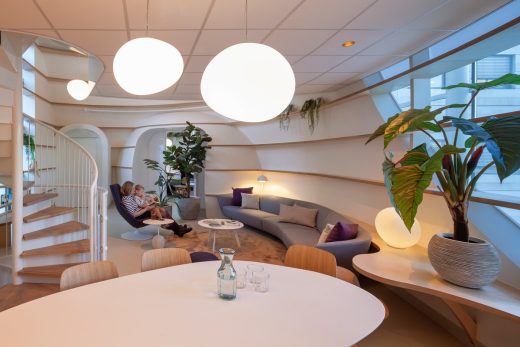
photo : Scagliola + Brakkee
Ronald McDonald Family Room Nijmegen
Floating pebbles offer a wonderful setting for sick children and their parents: the new Ronald McDonald Family Room Nijmegen welcomes its first guests. A warm and welcoming venue inside the Radboudumc Amalia Children’s Hospital. The new Ronald McDonald Family Room is called ‘The Pebble’. The Family Room consists of futuristic-looking floating pebbles. The soft round shapes with funny eyes and cheerful interiors stimulate the senses of everybody, young and old.
10 Oct 2014
Hatert Tower, Nijmegen Housing
Design: 24H>architecture
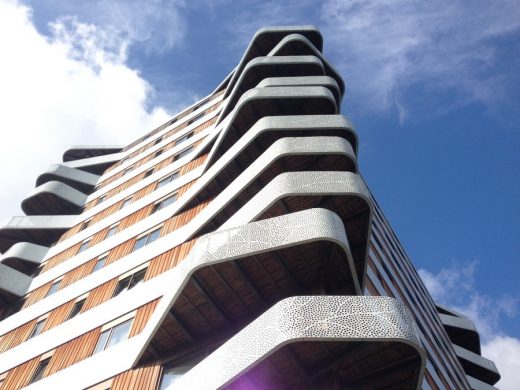
photograph © Boris Zeisser
Hatert Tower Nijmegen
In the area Hatert, at the edge of the city of Nijmegen, the housing corporations Portaal and Talis organize a great renewal operation. Most of the current housing does not comply with contemporary standards or needs a substantial make over.
For this operation the city of Nijmegen worked in cooperation with the office of Khandekar towards a masterplan in which most of the present houses are renovated or renewed. Besides this upgrading, the open areas in the neighborhood will be filled with several new housing projects.
Nijmegen Buildings
Key Architecture Projects, alphabetical:
City Hall, Grave, near Nijmegen
Date built: 2008
Design: Erick van Egeraat Architects
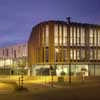
photo © Christian Richters
City Hall Grave
Seen from a distance, the building presents itself as a singular ensemble. Up close, however, specific identities of the users become apparent. The three parties present themselves to the public in the main entrance hall, an open environment on the ground floor, thereby stimulating interaction among the tenants and between tenants and visitors.
FiftyTwoDegrees
Date built: 2008
Design: Mecanoo architecten
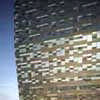
photo from architects
Nijmegen building
The second phase of FiftyTwoDegrees connects directly with Goffert Park and the N.E.C. station. The new lightrail station ‘Goffert’ means that the entire area is assured of a fast link with the city and the region. The programme for the 1st phase included 70,000 m2 multifunctional complex with offices, a multimedia theatre, hotel, shops, restaurants, sports facilities and parking.
Museum Het Valkhof
Date built: 1998
Design: UN Studio Architects
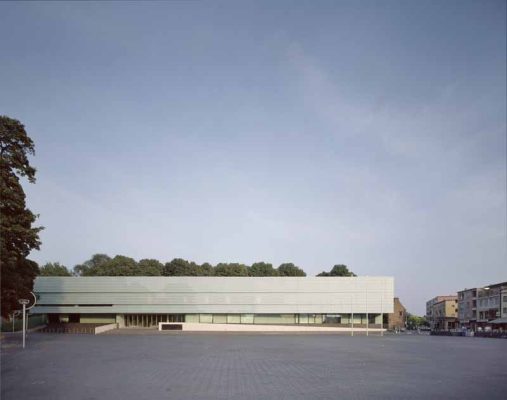
Museum Het Valkhof, Nijmegen, 1998, UN Studio
Nijmegen museum
The Museum Het Valkhof was built between 1995 and 1998 for Client Stichting Museum Het Valkhof, Nijmegen. The program was a museum for contemporary art and archaeology. The Gross floor surface is 6.100 sqm, with a volume of 40.000 m³. The Landscape architect was Bureau B&B, Stedenbouw en landschapsarchitectuur, Amsterdam.
9 Apr 2010
Nijmegen Peninsula Shortlist
Date built: 2010-
Shortlist: Baca Architects (London), Mecanoo (Delft) Kuipercompagnons (Rotterdam)
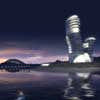
image from architects
Nijmegen Peninsula
Young British firm Baca Architects beat a array of international architectural firms to reach the final stage to design a new peninsula in Holland. Runners up for this Dutch design contest included West 8, Neutelings and 24HR Architecture.
University Faculty
Date built: –
Design: MVRDV
More Nijmegen Architecture projects online soon
Location: Nijmegen, The Netherlands, western Europe
Architecture in The Netherlands
Contemporary Dutch Architecture
Netherlands Architecture Designs – chronological list
Nijmegen is a city in the Netherlands’ province of Gelderland, on the Waal river close to the German border. It is the oldest city in the Netherlands, the second to be recognized as such in Roman times, and in 2005 celebrated 2,000 years of existence.
Nijmegen is located just south of Arnhem:
Arnhem Building Designs – selection:
De Melkfabriek
Design: Team BPD | Studioninedots, Architects
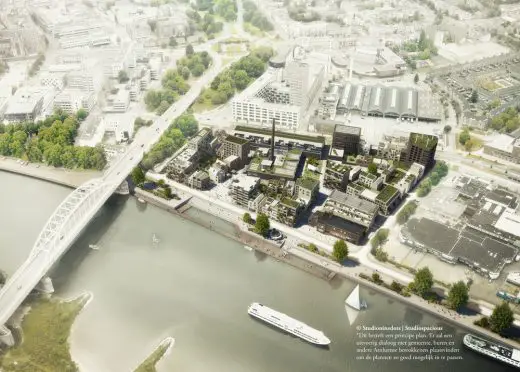
image : Studioninedots|Studiospacious|ZesXZes
De Melkfabriek Arnhem Buildings
Arnhem Museum
Design: Benthem Crouwel Architects
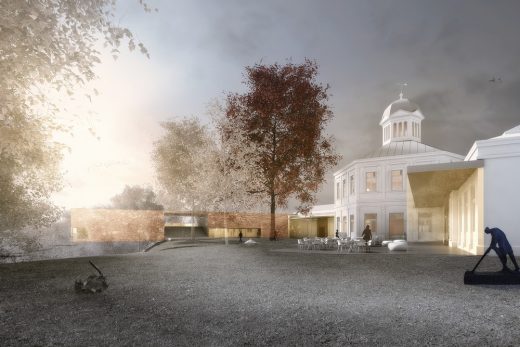
image from architect
Arnhem Museum Building
Amsterdam Architecture Walking Tours by e-architect for groups of visitors
Dutch Architecture – Selection
Almere Masterplan
Design: Rem Koolhaas, OMA
Almere Masterplan
Design: OMA
Coolsingel Rotterdam
Design: UNStudio
Theatre Agora
Dutch Architect – design practice listings for The Netherlands
Comments / photos for this Nijmegen Architecture Designs in The Netherlands page welcome

