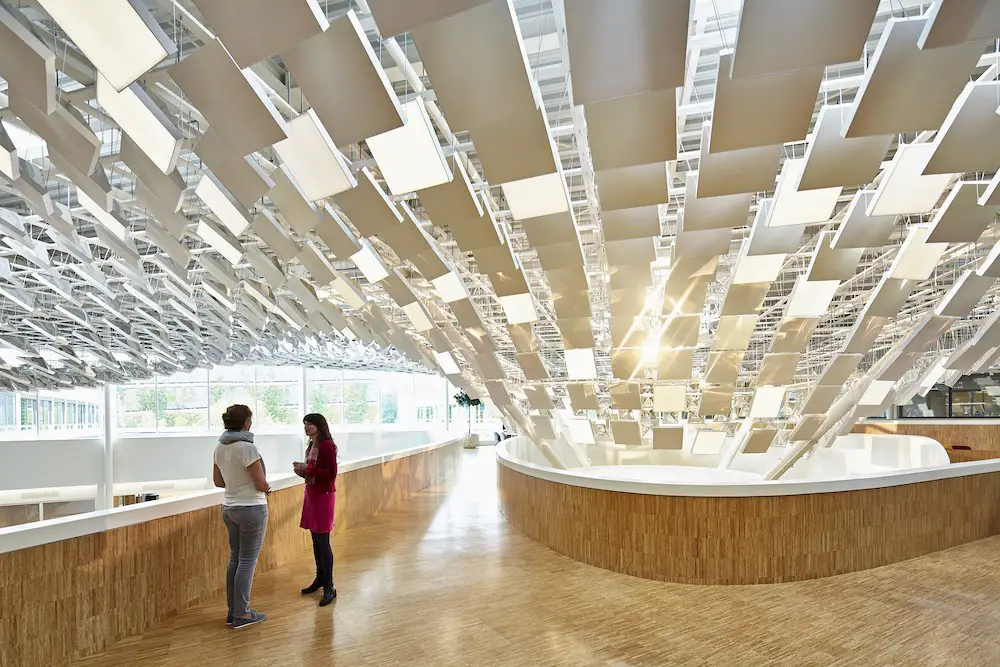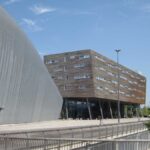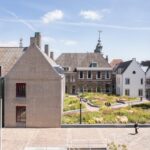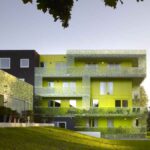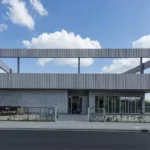Eindhoven buildings news, NL architecture designs photos, Architects, Modern Holland property pictures, Netherlands projects
Eindhoven Buildings: Architecture
Contemporary Architectural Developments in The Netherlands, Europe
post updated 27 March 2024
Netherlands Architecture Designs – chronological list
Eindhoven Architecture News in 2024 – latest additions to this page, arranged chronologically:
27 March 2024
Eindhoven Airport Terminal expansion starts by the end of this year
Design: EGM architects, Iv and Peutz
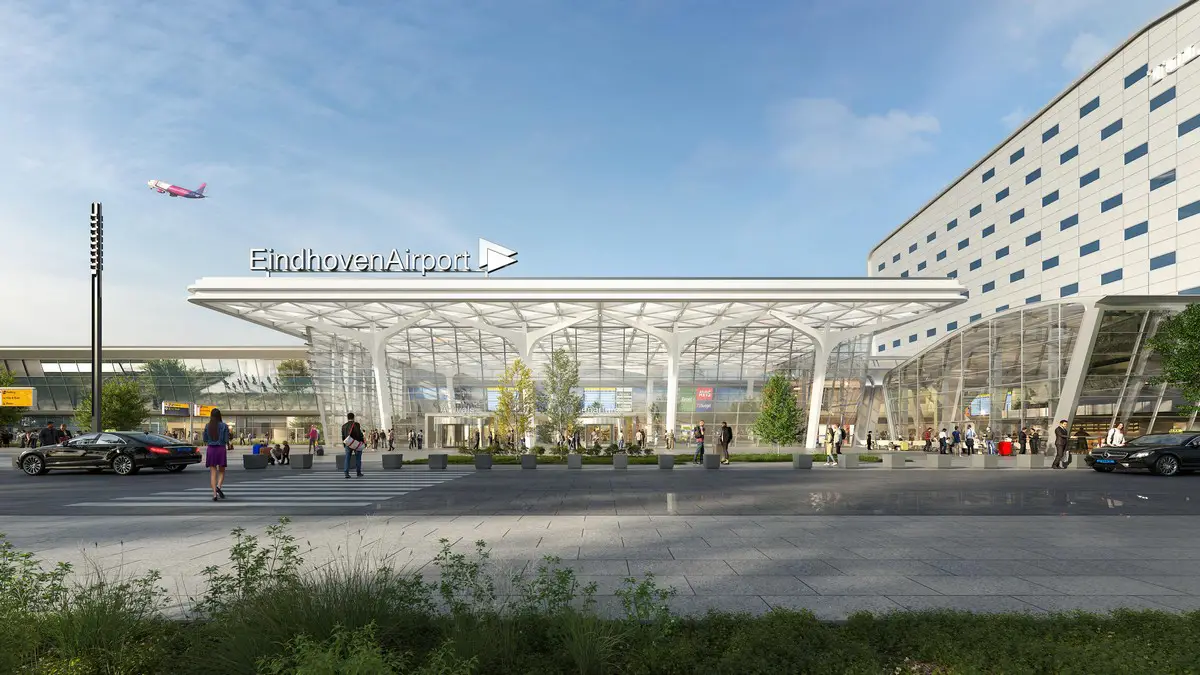
image © EGM architecten, Iv, Peutz, Eindhoven Airport
Eindhoven Airport Terminal Building Expansion
indhoven Airport will begin construction on the expansion of its terminal at the end of this year. The design was created by the team consisting of EGM architects, Iv and Peutz. The expansion is expected to be fully completed in 2027.
Eindhoven Building News
Eindhoven Architecture Designs
20 Jan 2023
Reviving the Bunker, Eindhoven, North Brabant
Design: Powerhouse Company
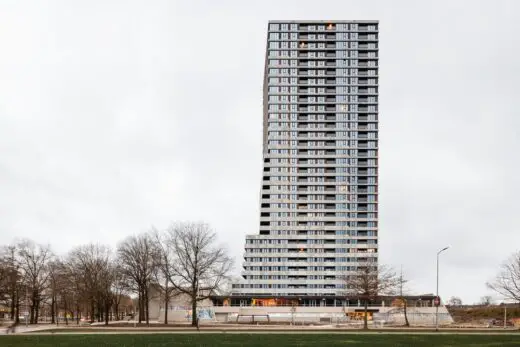
photo : Sebastian van Damme
The Bunker Tower Eindhoven
Hugh Maaskant’s 1970s classic was the original mensa and fraternity building of TU Eindhoven. The students nicknamed it the Bunker given to its brutalist structure, and n recent years it has fallen into disrepair, and only narrowly escaped demolition.
21 Apr 2022
Strijp-S, Eindhoven, Nederland, Torenallee – Ir. Kalffstraat
Design: Orange Architects
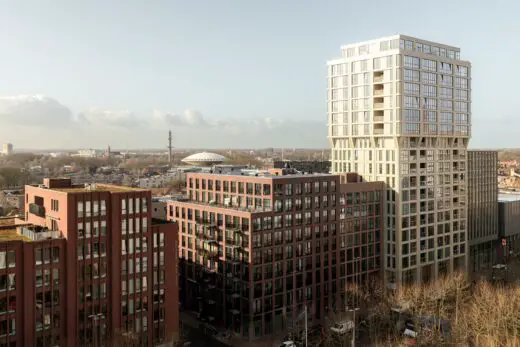
photo : Sebastian van Dammee
S-West Eindhoven Building at Strijp-S
S-West is located in the heart of the former Philips site known as Strijp-S, just to the north of the centre of Eindhoven. Thanks to initiatives by Sint Trudo housing association, and on the basis of a master plan by West 8, the area has in recent years been transformed into a new urban district, which is increasingly becoming a vibrant and trendy part of Eindhoven, the ‘city of light’.
12 May 2021
Elysion Congress Centre, Eindhoven Brainport
Design: UNStudio
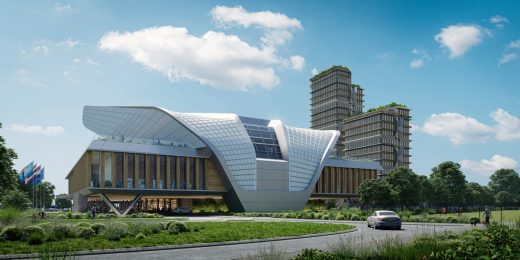
visualisation : Flying architecture
Elysion Congress Centre Building
Brainport Eindhoven is currently one of the leading innovative technology regions in Europe. To enhance its international positioning as an inspiring region of technology, design and knowledge, the Dutch city of Eindhoven has the ambition to realise a clearly identifiable, new, state-of-the-art congress and conference centre.
29 Mar 2021
Fellenoord/Internationale Knoop XL
3 Dec 2020
Villa Fifty-Fifty, Strijp-R
Architects: Studioninedots
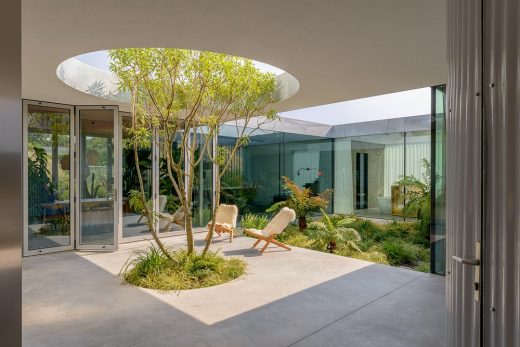
photo : Frans Parthesius
Villa Fifty-Fifty Eindhoven
Located on the green edge of Strijp-R in Eindhoven, Studioninedots designed family home Villa Fifty-Fifty as a pavilion where volumes alternate between open and closed, and where life happens just as much outdoors as indoors: a new typology for maximising visual and family interaction.
3 Apr 2020
18 Septemberplein C&A Building
Architects: UNStudio
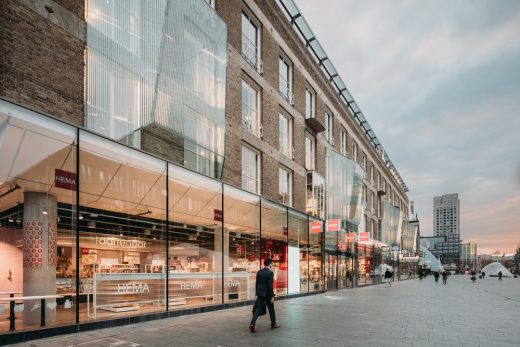
photo © Evabloem
18 Septemberplein C&A Building
As part of Pan-European retail real estate investment manager Redevco’s redevelopment of the 9,000 sqm, 18 Septemberplein C&A Building, UNStudio was invited to restore and connect this historical building to its existing urban context. The the four-storey building is a significant piece of protected post-war architecture.
29 Nov 2019
Fontys University of Applied Sciences Building Eindhoven
9 Apr 2018
People’s Pavilion – 100% Borrowed
Architects: bureau SLA & OvertredersW
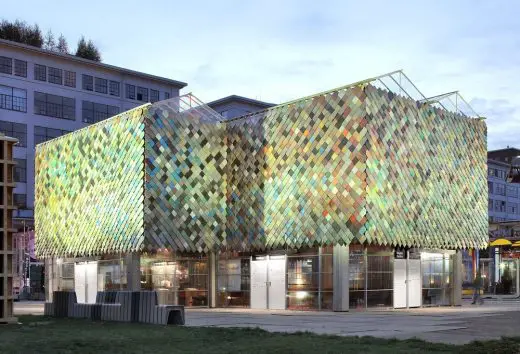
photo © Filip Dujardin
People’s Pavilion in Eindhoven
The pavilion is a design statement of the new circular economy, a 100% circular building where no building materials are lost in construction.
28 May 2021
The Bunker, Eindhoven, North Brabant
Architecture: Powerhouse Company
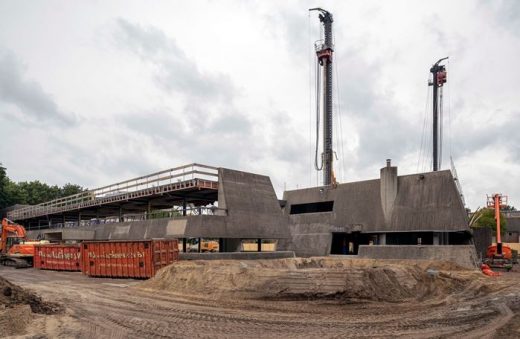
photos by Marcel IJzerman & Christian van der Kooy
The Bunker Apartment Tower Eindhoven
‘As part of the University of Technology, the Bunker is essential to Eindhoven’s heritage and the city’s growth into a center of technology, design, and knowledge.’ Restoring and retaining Hugh Maaskant’s Bunker, a former student center, was a huge priority for us. Through reuse and retrofit we rescued the Brutalist icon from the brink of ruin, and extended its life for many decades to come.
3 Nov 2016
Dutch Mountains in Eindhoven Brainport
Design: Studio Marco Vermeulen, BLOC (Dutch Windwheel, CO2 smart grid) and Urban XChange
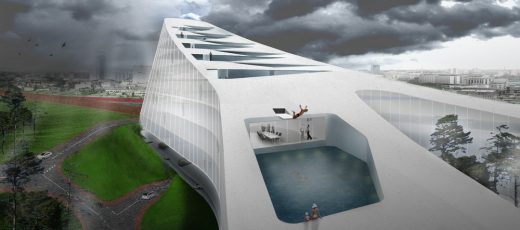
image from architect
Dutch Mountains in Eindhoven Brainport
13 Jul 2016
Philips Lighting Headquarters
Design: LAVA, with INBO and JHK
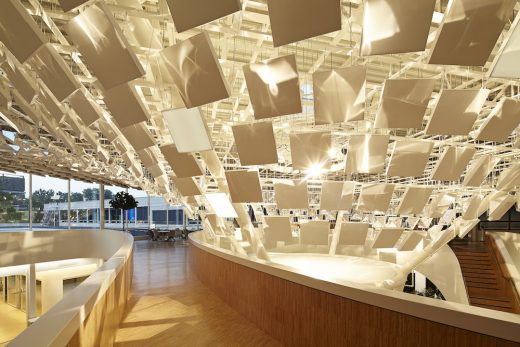
image from architect
Philips Lighting Headquarters Eindhoven Building
Golden light shines through a canopy of leaves to create a unique gathering space in the atrium of the new Philips Lighting headquarters in Eindhoven.
26 Sep 2013
Design: De Bever Architecten
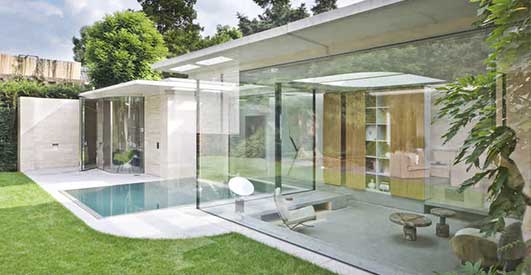
photo : Norbert van Onna
House in Eindhoven
The house is situated on a corner lot in the typical 30’s district ‘de Elzent’ against the natural landscape of the river Dommel valley, in the center of Eindhoven, The Netherlands. The existing main house is relatively small in structure, however the lot size is sufficient enough to resist an carefully threaded extension. An extension where extra comfort is added to the existing house.
26 Oct 2012
Fontys Sports College Building
Design: Mecanoo
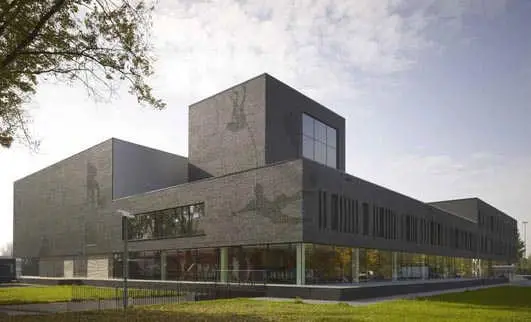
photo : Christian Richters
Fontys Sports College
Sport encourages friendship and solidarity and serves as an inspiration. Sport is healthy, relaxing, and above all, fun. This is evident in the sports college that Mecanoo architecten was commissioned to build by the council of Eindhoven and Fontys University of Applied Sciences on the Genneper Parken ‘sports estate’ in Eindhoven. The 16,500 m² sports complex opened on Thursday 25 Oct.
Eindhoven Buildings
Key Eindhoven Buildings, alphabetical:
Business Park ‘Flight Forum’
Date built: –
Design: MVRDV
E Tower
Date built: 2004 – (Under Construction)
Design: Wiel Arets Architects
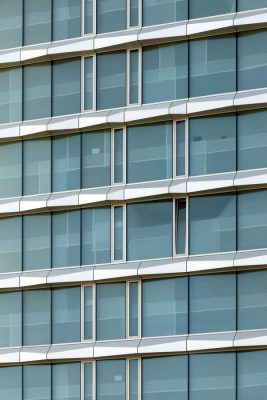
photo : Jan Bitter
E Tower Eindhoven
Eindhoven Shopping Centre
Dates built: 1999-2004
Design: Massimiliano Fuksas Architects
Media Markt store
Dates built: 1999-2005
Design: Massimiliano Fuksas Architects
Valid Tower
Dates built: 2004-09
Design: Wiel Arets Architects
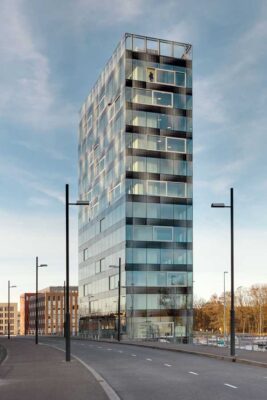
photo : Jan Bitter
Valid Tower Eindhoven
More Eindhoven Architecture Projects online soon
Location: Eindhoven, Netherlands
Architecture in The Netherlands
Contemporary Dutch Architecture
Netherlands Architecture Designs – chronological list
Amsterdam Architecture Walking Tours by e-architect
Dutch Architect – design firm listings
Dutch Buildings – Selection
Da Vinci College, Dordrecht
Design: Mecanoo architecten
Amphion Theatre
Design: Mecanoo architecten
Comments / photos for the Eindhoven Architecture page welcome

