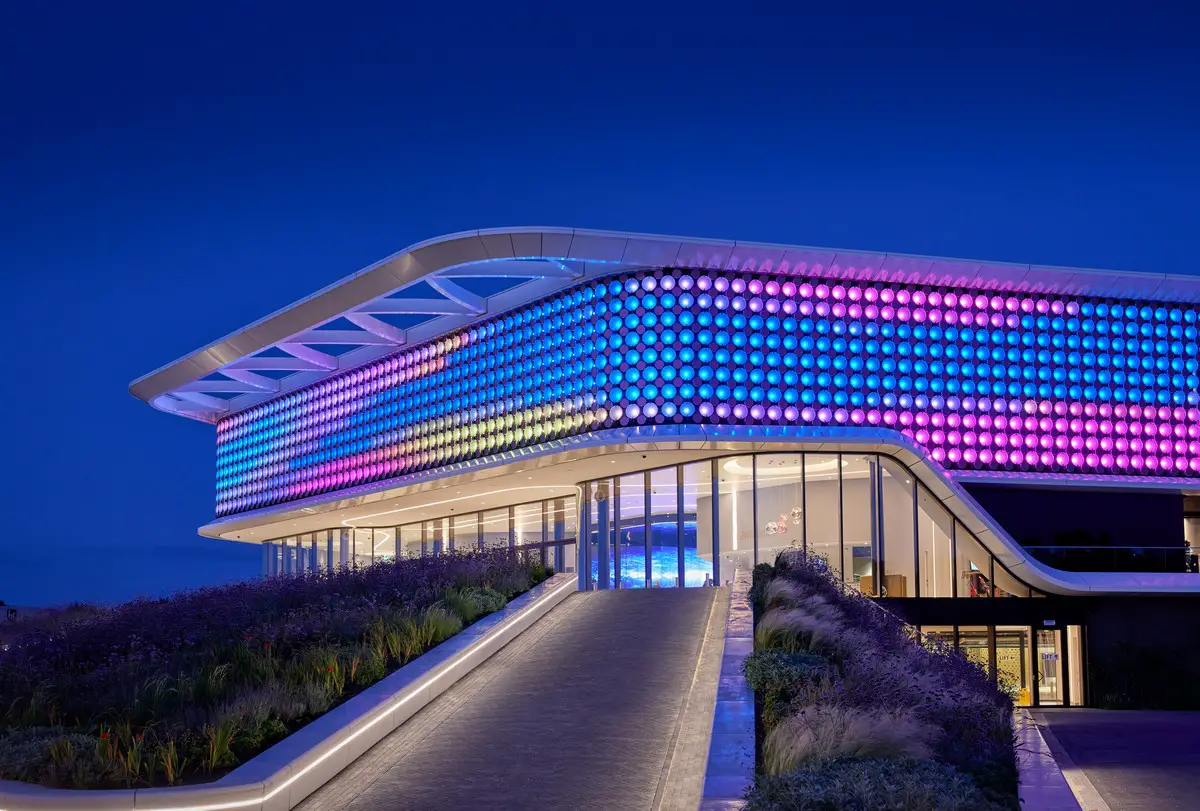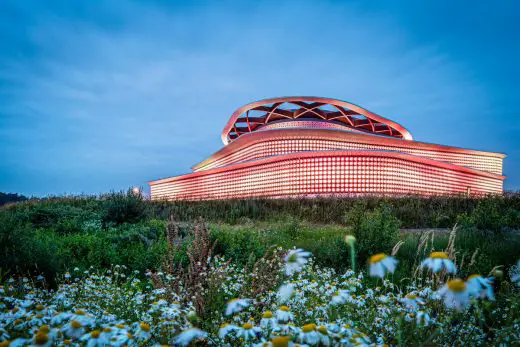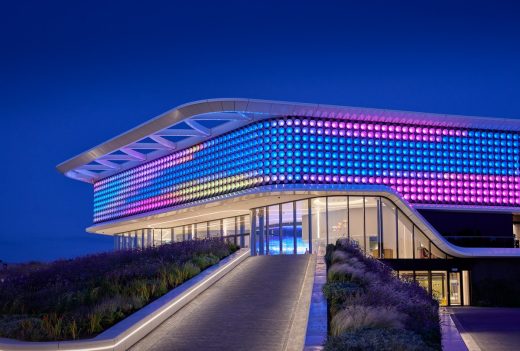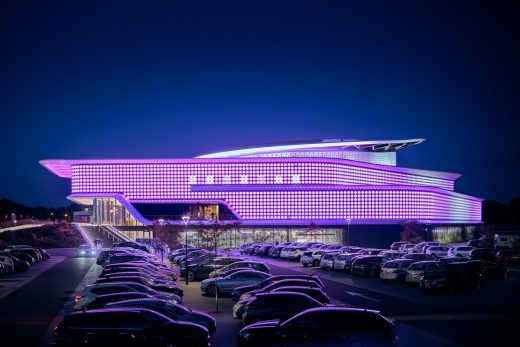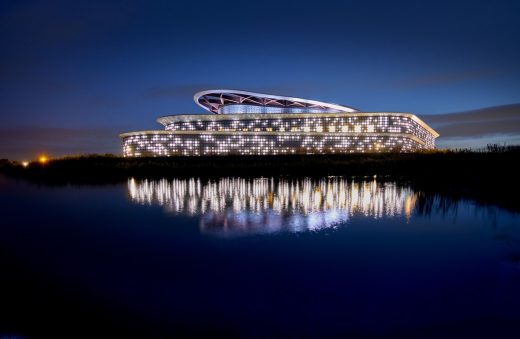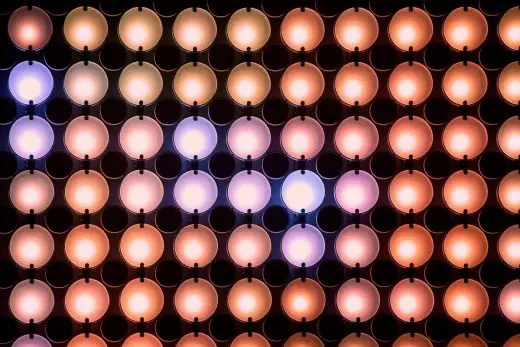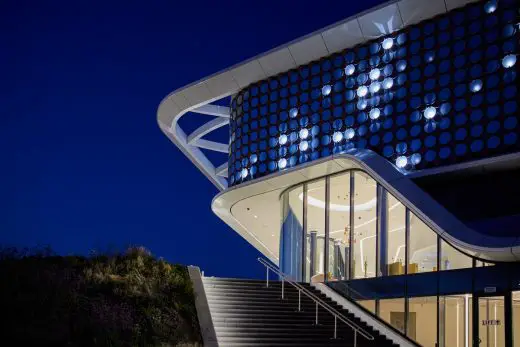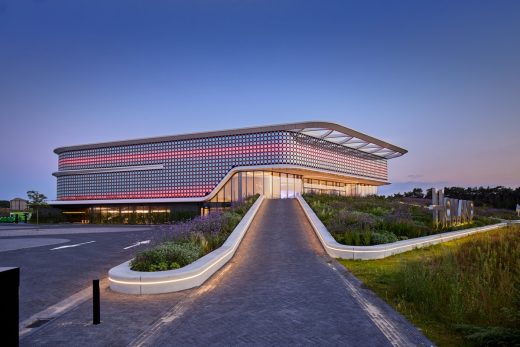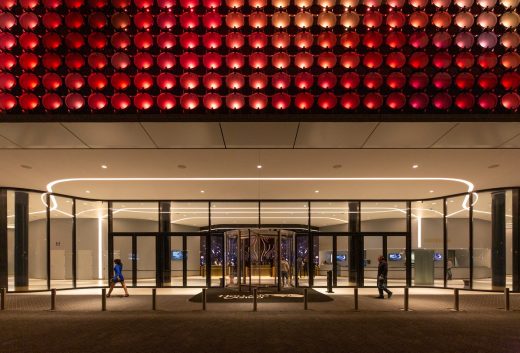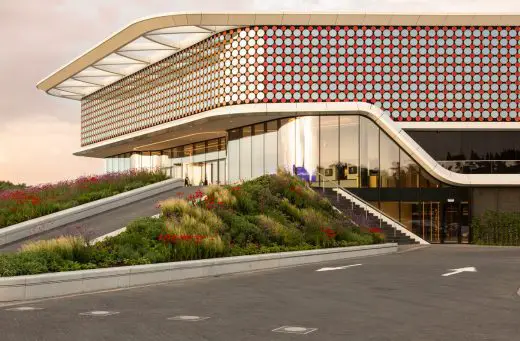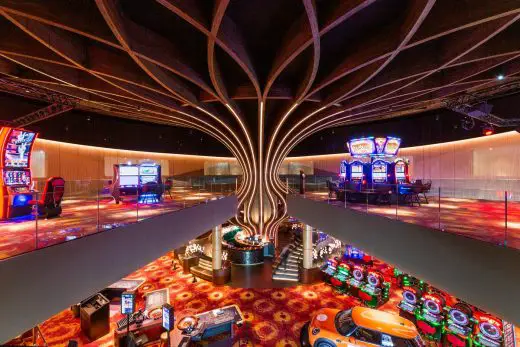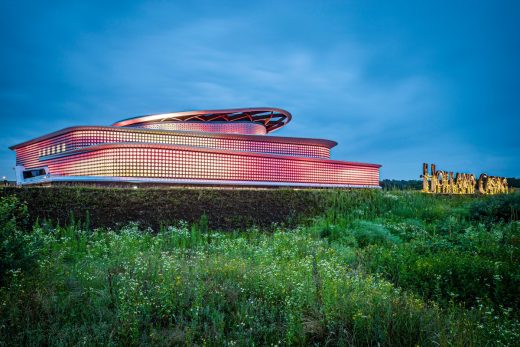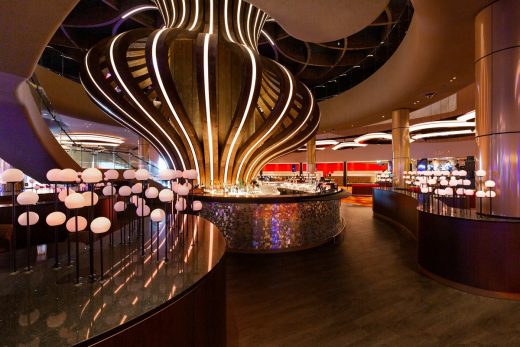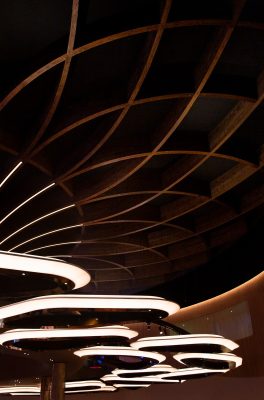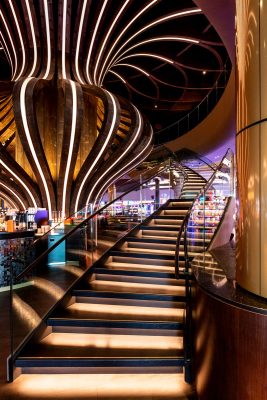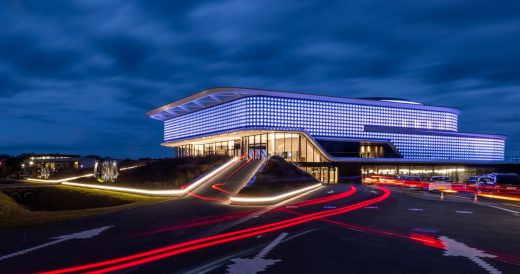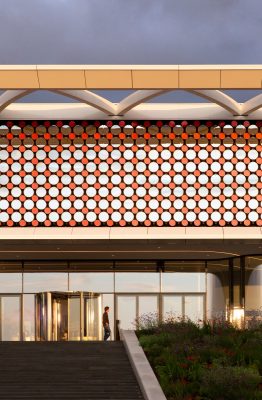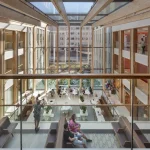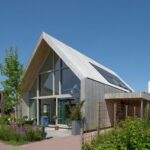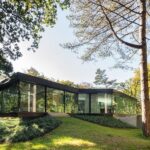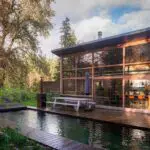Holland Casino Venlo Design, Floralaan Building by MVSA Architects, Netherlands Architecture Photos
Holland Casino Floralaan, Venlo Building
9 + 8 December 2021
Holland Casino Floralaan, Venlo Building News
Address: Floralaan 7, 5928 RD Venlo, The Netherlands
Design: MVSA Architects ; Concept Design Interior: Gensler, Las Vegas
Holland Casino Floralaan, Venlo
Amsterdam, December 2021 – Holland Casino Venlo, a sustainable flower-shaped icon by MVSA Architects, has opened its doors.
The landmark building unites imaginative parametric architecture and cradle-to-cradle design with a magical user experience.
MVSA’s lead architect on the project, Wouter Thijssen, says: “We are very proud of this iconic and sustainable building. We wish Holland Casino every success with it and we hope every visitor will enjoy an unforgettable experience in this fantastic new casino.”
Shaped like a giant stylized flower, with its grounds forming the outer petals and the building itself the inner corolla, the new casino references the famous Dutch flower industry and acts as an architectural ‘welcome to the Netherlands’ sign – Venlo is located close to the German border. The building is easily visible from the road, and when dark its colour-changing interactive LED façade is a spectacular eyecatcher.
A generous, Vegas-style porte-cochère leads guests into the centre of the building, where they find themselves in the heart of the giant flower. The interior, with its inviting bar and gaming spaces, revolves around the curving wooden ‘stem’ in the casino’s core. This sculptural structure evokes the proud Dutch shipbuilding tradition.
The whole site is designed to be sustainable. Rainwater is collected to be used in the grey-water system (eg toilets). The wood comes from sustainably managed forests and wood fibre is used as insulation in the hollow exterior walls. Relatively little concrete is used, with recycled material employed wherever possible. The LED façade has a low energy consumption and the roof is covered with PV film which converts light into electricity.
The building is the result of a successful cooperation between Holland Casino, the architects and subcontractors. MVSA collaborated with Las Vegas-based interior design company Gensler on the interior of the casino. The cradle-to-cradle concept was developed in line with the ambitions of Venlo’s local council.
Holland Casino Floralaan, Venlo, Netherlands – Building Information
Client: Holland Casino
Architect: MVSA Architects
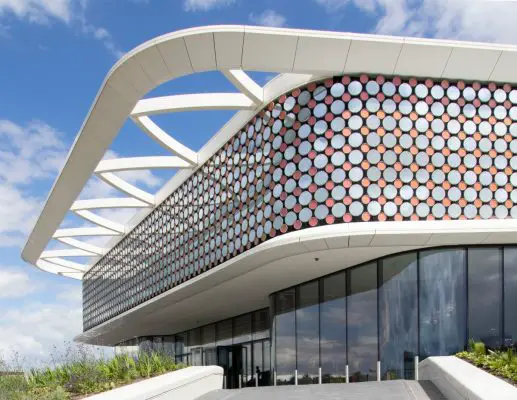
photo © Jan Maarten Lieverdink
MEP, Structural Design and Engineering, Building Physics & Acoustics: Arcadis
Cradle to Cradle & Sustainability Concept: MVSA – Arcadis
Concept Designer – Interior: Gensler, Las Vegas
Landscape Architecture: MVSA Architects, Arcadis, R’odor
Project & contract management: Brink, Rotterdam
Contractor: Laudy Bouw en Ontwikkeling bv
Subcontractor Mechanical Services and Installations: Croon Wolter & Dros
Façade Construction: Sorba Projects B.V.
Interactive LED Facade: Livingprojects B.V.
Landscape Contractor: De Enk Groen en Golf
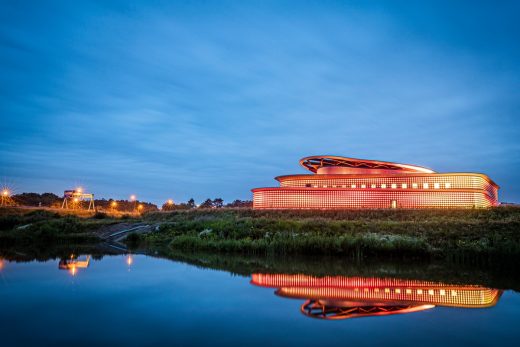
photo © Jan Maarten Lieverdink
Gross floor area: 9.899 m2
Gross floor area urban design: 28.000 m²
Start design: 2017
Start construction: 2019
Completion: 2021
Holland Casino Floralaan, Venlo, Netherlands building images / information from MVSA Architects
Phone: +31 88 090 0500
Location: Floralaan 7, 5928 RD Venlo, Netherlands, western Europe
Architecture in The Netherlands
Contemporary Dutch Architecture – architectural selection below:
Netherlands Architecture Designs – chronological list
Another Venlo building on e-architect:
Valuas College
Design: Jeanne Dekkers Architectuur
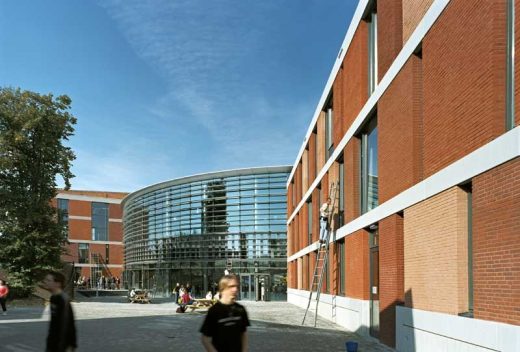
photo courtesy of architects office
Valuas College in Venlo
Dutch Architect – design firm listings
Dutch Architecture – School Building Selection
The Bunker, Eindhoven, North Brabant
Architecture: Powerhouse Company
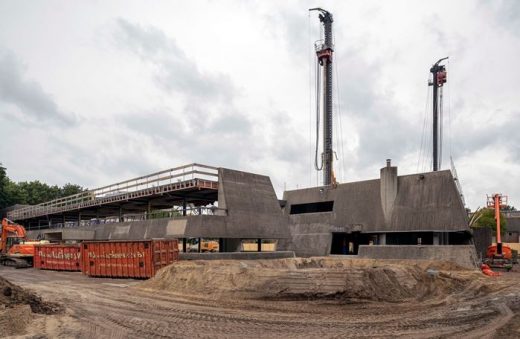
photos by Marcel IJzerman & Christian van der Kooy
The Bunker Apartment Tower Eindhoven
Congress and Conference Centre
Design: UNStudio
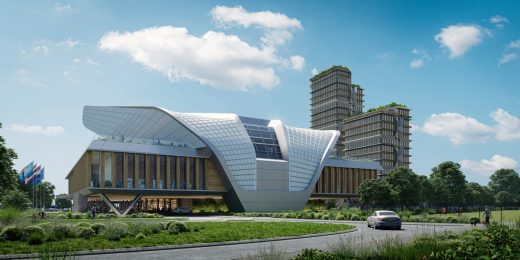
visualisations : Flying architecture
Elysion Congress Centre Eindhoven Brainport
Comments / photos for this contemporary Venlo building design by MVSA Architects – a new Dutch gambling establishment page welcome

