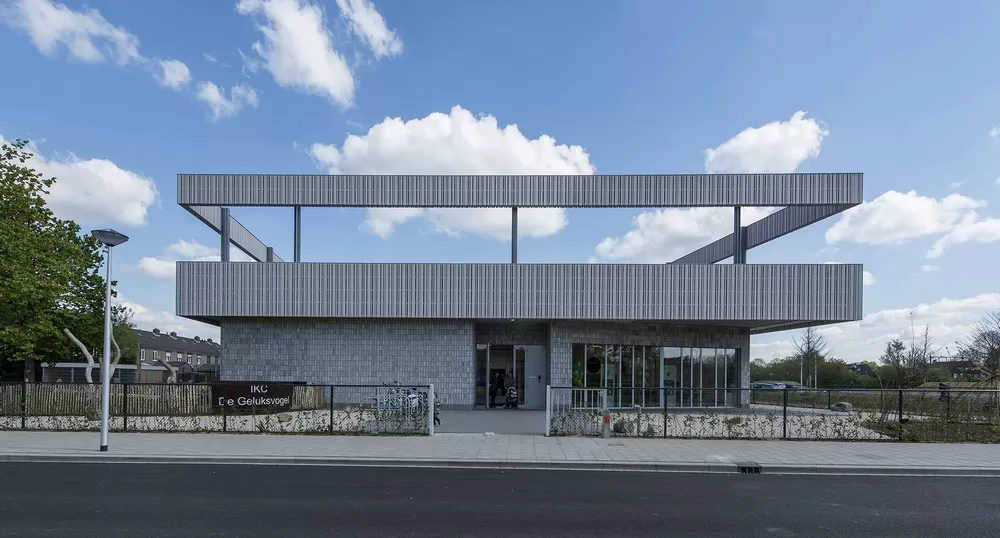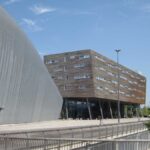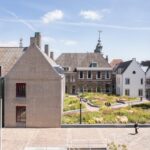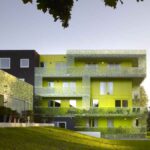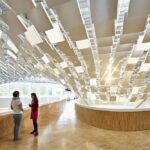Maastricht Buildings, Dutch Designs, Photos, Architects, Holland, Pictures, Property Projects News
Maastricht Architecture : Buildings
Contemporary Architectural Developments in The Netherlands, Europe
post updated 10 July 2022
Maastricht Building News
Maastricht Building News, chronological:
15 Jun 2022
Les Mouleurs
Design: Martens Willems & Humblé Architecten
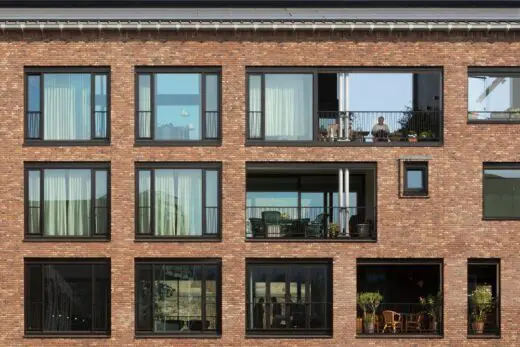
photo : Arjen Schmitz
Les Mouleurs Maastricht Housing
A building by a collective of private clients is integrated into the city and is a striking anchor point for the new residential area Sphinx South. The Les Mouleurs building plays a volumetric and compositional game with the old factory wall and the rhythm and height of the city.
15 Feb 2022
Polyphemos, Klevarie
Design: Martens Willems & Humblé Architecten
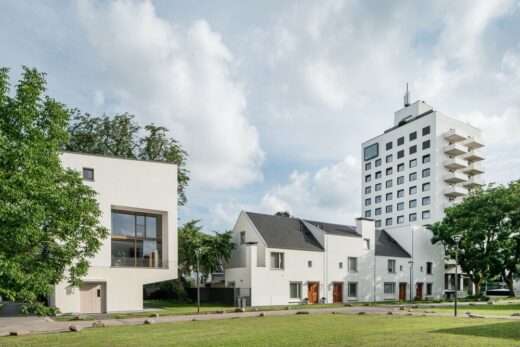
photo : Philip Driessen
Polyphemos House, Klevarie Maastricht
Polyphemos is a private house at the Klevarie site in Maastricht. Within the historic city walls this was before an old monastery garden, later a hospital and nursing home. But always served as hidden green space for the site.
29 Oct 2021
Gemeenteflat Housing, Maastricht, province of Limburg
Design: Humblé Martens & Willems Architecten
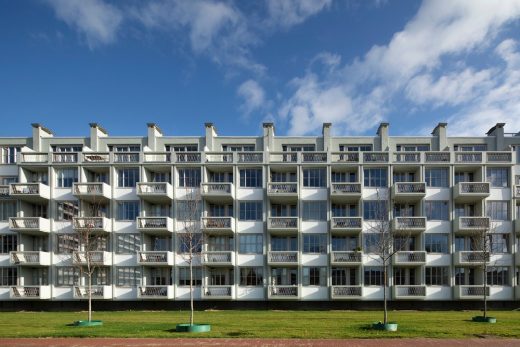
photo : Arjen Schmitz
Gemeenteflat Housing, Maastricht Homes
The initial intentions of the so-called municipal flat on Koningsplein by the city architect F.C.J. Dingemans (1905-1961) have come under pressure over the years due to the adjecent highway A2. Now that the tunneling of the A2 traverse has been completed, we have wanted to restore the municipal flat, which has since been declared a ‘National Monument of Younger Architecture’.
11 Feb 2020
IKC de Geluksvogel, Maastricht, province of Limburg
Designed by UArchitects/Misak Terzibasiyan
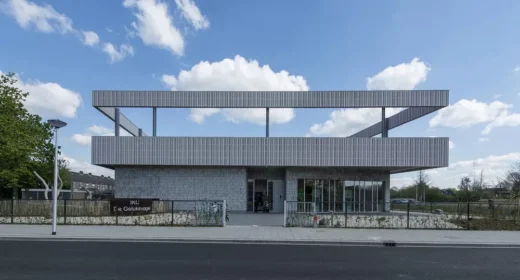
image courtesy of architects office
IKC de Geluksvogel School, Maastricht Sustainable Building
This new building is a sustainable and digital school in the Netherlands. Two existing schools in two neighbouring locations in Maastricht are merging into a new school on a new location in that city.
1 Jul 2018
COACH – Interactive and Playful Centre for Overweight Adolescent and Children’s Healthcare of the Maastricht UMC+
Interior and experience design: Tinker imagineers
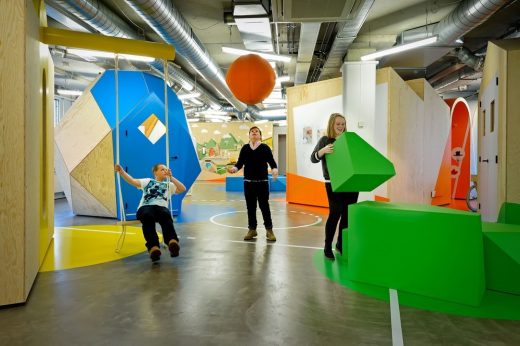
photograph : Mike Bink
COACH Maastricht UMC+
The interactive and playful Centre for Overweight Adolescent and Children’s Healthcare of the Maastricht UMC+, The Netherlands, has been named as the best Interior Design and Arts project at the European Healthcare Design Awards 2018.
7 Jul 2017
Château St. Gerlach Estate Buildings, Valkenburg aan de Geul, near Maastricht, Limburg, The Netherlands
Design: Mecanoo architecten
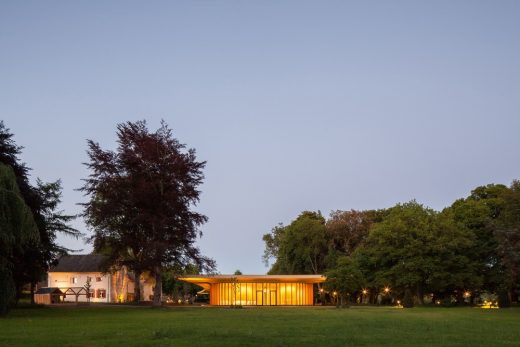
image courtesy of architects
Château St. Gerlach Estate Buildings
Château St. Gerlach is an estate near Maastricht, situated in the middle of the hilly Limburg countryside: a unique complex with a luxury hotel, restaurant and spa. Mecanoo architecten designed an elegant pavilion which balances the historic buildings on the site.
6 Oct 2016
Pathé Maastricht, Sphinxkwartier Cinema, Sphinxkwartier
Design: Powerhouse Company, architects
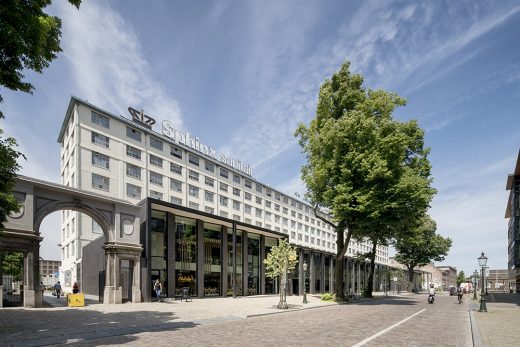
image courtesy of architects
Pathé Maastricht
Powerhouse Company is pleased to present its second completed city centre cinema for Pathé Theatres. Following the opening of the Arnhem cinema, the cinema of Maastricht, the Netherlands opened its doors. Powerhouse Company’s design is injecting the glamour back into going to the movies.
10 Dec 2013
V House
Design: Wiel Arets Architects
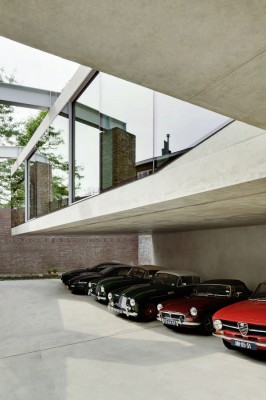
photo : Jan Bitter
V House Maastricht
The house is located in the city center of Maastricht, where building laws dictate new projects stay within the envelope of existing buildings. The volume of an existing storage building was made habitable by cutting out voids to bring in natural light and improve air circulation. On the street-side façade a second cut created a triangular surface that leads from the house’s sloped roof to the vertical wall of the adjacent building. Surrounded by brick, the house is an incision of glass into the historic center of Maastricht.
Maastricht Buildings
Key Architecture Projects, alphabetical:
Academy for Arts & Architecture
Date built: 1993
Design: Wiel Arets Architects (WAA)
Beltgens Fashionstore
Dates built: 1986-87
Design: Wiel Arets Architects
Bookstore Selexyz Dominicanen
Date built: 2008
Design: Merkx+Girod architects
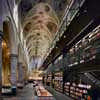
photograph : Roos Aldershoff
Maastricht Bookstore
Fashion Shop Beltgens
Date built: 1987
Design: Wiel Arets Architects
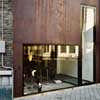
picture : Jan Bitter
Fashion Shop Beltgens
Herdenkingsplein
Dates built: 1991-92, 1993-94
Design: Mecanoo architecten
Hotel Zenden
Date built: 2009
Design: Wiel Arets Architects
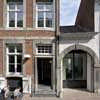
photo : Joao Morgado
Hotel Zenden
Style Suite Shop
Date built: 2005
Design: Wiel Arets Architects
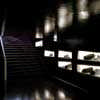
picture : Jan Bitter
Style Suite Shop
More Maastricht buildings / projects online soon
Location: Maastricht, Visit Netherlands
Architecture in The Netherlands
Contemporary Dutch Architecture
Netherlands Architecture Designs – chronological list
Amsterdam Architecture Walking Tours by e-architect
Dutch Architect – design firm listings
Maastricht Architecture Studio:
Wiel Arets (Amsterdam + studios in Maastricht & Zurich)
Comments / photos for this Maastricht Architecture page welcome

