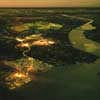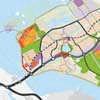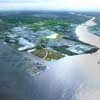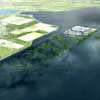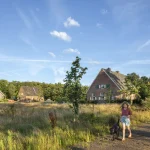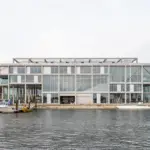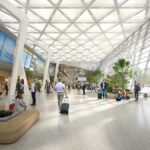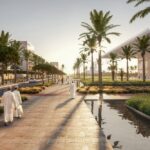Almere Vision 2030, Architects, Building, Dutch Masterplan Images, Housing, Stadgenoot, News
Almere Vision 2030 : Architecture
Contemporary Dutch Residential Development: Holland Masterplan by MVRDV, The Netherlands
1 Jul 2009
City of Almere and MVRDV present Vision 2030
Design: MVRDV, Architects
(Rotterdam, July 1st , 2009) Dutch new town Almere plans to grow with 60,000 houses, 100,000 work places and related facilities. Consequentially Almere will become the fifth largest city of the Netherlands in an effort to relief and to offer new qualities to the urbanised west of the Netherlands.
MVRDV was commissioned to collaborate with the city to design a concept structure vision to accommodate this growth. The growth will take place in four main areas: Almere IJland, a new island off the coast in the IJ-lake, Almere Pampus, a neighbourhood focused on the lake and open to experimental housing, Almere Centre, an extended city centre surrounding the central lake, and Oosterwold, an area devoted to more rural and organic urbanism.
Together the proposals form the new framework to accompany the growth of the city until 2030. Together with the entire board of city councilors and the mayor, Adri Duivesteijn, city councilor of Almere and Winy Maas of MVRDV, presented the concept structure vision to the ministers of Transport, Public Works and Water Management (V&W), Camiel Eurlings and minister of Housing, Spatial Planning and the Environment, Jacqueline Cramer (VROM) on June 26th. The design of IJland has been a collaboration with Adriaan Geuze of West8 and William McDonough of McDonough and Partners.
“The structure vision for Almere is more than an urban masterplan…” said Adri Duivesteijn, city councilor of Almere, “…it describes how the city can develop in economic, cultural and social terms. The expansion is not a quantitative effort. Even though the number of 60,000 new homes is impressive, the main objective is the addition of new qualities. Almere wants to serve the demand of the Randstad and at the same time needs the chance to develop into an ecologic, social and economically sustainable city”.
The Axis: Nowadays Almere is a city with 185,000 inhabitants, 30 years ago it was an empty stretch of land reclaimed from the sea. The growth will preserve and further expand Almere’s model of a poly-nuclear city. It will diversify the existing city by adding various densities, programs and characters that do not yet exist in the current situation.
The vision consists of four major development areas, each with their own character, logic and identity. These new area developments are linked by an infrastructural axis which connects the metropolitan area of Amsterdam with Almere. Between the two cities Almere IJ-land (referring to IJ-lake) is a connector, literally as well as economically and culturally. The axis then leads to Almere Pampus, the Centre of Almere and Oosterwold in the east, and will in the future be continued to link Utrecht.
Almere IJland: Together with Adriaan Geuze of West8 and William McDonough, MVRDV worked on the unique opportunity to design a series of urban and nature reserve islands with the primary objective to improve water quality in the IJ-Lake, which is urgently needed. Combined with the new railway connection to Amsterdam, this offers in addition the potential to propose a living area with 5,000 up to 10,000 homes. IJland combines ecological and infrastructural interventions with the possibility to live, work and recreate in a natural riparian environment. The island could as well host special programs in the future, for example as part of the possible Dutch bid for the 2028 Olympic Games.
Almere Pampus: This area will combine the feeling of a coastal town with high density and make room for 20,000 homes; all streets within Almere Pampus will lead to the boulevard at the lake. The existing maintenance harbor will be reused for leisure and floating villages. There will be a new train station with a plaza at the coast.
Almere Centre: The current centre will grow and extend to the south bank of Weerwater, turning the central lake into Weerwater-park and become in time the cultural and economical heart of the city. On the junction of the new axis, the motorway and the railway connection, the motorway will be covered making an adjacent development of up to 5,000 homes, offices and public amenities possible. The central station will be developed into an economical hub and will be surrounded with new program.
Almere Oosterwold: This large area in the east offers room for up to 18,000 new homes and a variety of functions such as business and retail centers. It will be developed following individual and collective initiatives, from small to large scale, with plots that are always surrounded by nature development, urban agriculture or local parks. The area will reserve areas for future development after 2030.
The vision 2030 is not a blueprint but a flexible development strategy. Duivesteijn: “It is a framework which can be filled in by the people of the city. By remaining flexible we create possibilities to adjust the plans to future opportunities.” Almere wants to develop according to this structure vision in order to become an ecological, social and economically sustainable city. Large investments in infrastructure are needed to connect the city and its anticipated total of 350,000 inhabitants to its surroundings and to Amsterdam.
Winy Maas will remain involved in the further development of the concept structure vision in a supervising role. MVRDV has a long history of engagement with Almere: Earlier projects include two studies on new ways of organic urban development for Almere Hout and Almere Homeruskwartier, a study for the A6 Boulevard and the study for Pampus harbour, a neighbourhood of 500 floating dwellings. MVRDV’s Jacob van Rijs currently works on part of Olympiakwartier, a dense urban district of in total 220.000m2 mixed use with public facilities.
Almere Vison 2030 architect : MVRDV
Almere Olympiakwartier Masterplan : information from MVRDV 12 Sep 2008
Location: Almere, Netherlands, northern Europe
Architecture in The Netherlands
Contemporary Dutch Architecture
Netherlands Architecture Designs – chronological list
Amsterdam Architecture Walking Tours by e-architect
Dutch Architect – design firm listings
First concept model. The MVRDV concept is comparable to a bead necklace which can be composed of a variety of different or repeating elements:
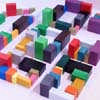
picture © MVRDV 2008
Almere
ALMERE, located just 35 kilometres from the Dutch capital of Amsterdam, offers an ideal climate for working and living for many people and companies from the Randstad conurbation, which is bursting at the seams, and the rest of Holland, thanks to its spacious layout and its greenbelt so rich in waters.
In Almere of the total surface of 24,876 hectares 40% is agricultural land, woodlands, parks or nature reserve, making it a very green and blue city when compared with other large municipalities. Some three to four thousand new residents arrive each year. Facilities in the field of education, welfare, culture and sport track the growth as closely as possible. More information about the new town Almere: http://english.almere.nl/
Stadgenoot works in Amsterdam and Almere. It seeks to enhance the quality of homes and of life in Amsterdam. By contributing here Stadgenoot steadily levers housing standards in the city. Meanwhile, with an eye for individual aspirations and the social mix, Stadgenoot builds towards a sustainable environment for all. In total Stadgenoot, with 465 personnel, develops and manages just over 31,000 homes and 1,800 commercial units.
MVRDV
MVRDV was set up in Rotterdam (the Netherlands) in 1993 by Winy Maas, Jacob van Rijs and Nathalie de Vries. MVRDV produces designs and studies in the fields of architecture, urbanism and landscape design. Early projects such as the headquarters for the Dutch Public Broadcaster VPRO and housing for elderly WoZoCo in Amsterdam lead to international acclaim.
The office continues to pursue its fascination and methodical research on density using a method of shaping space through complex amounts of data that accompany contemporary building and design processes. MVRDV first published a cross section of these study results in FARMAX (1998), followed by a.o. MetaCity/Datatown (1999), Costa Iberica (2000), Regionmaker (2002), 5 Minutes City (2003), KM3 (2005), which contains Pig City and more recently Spacefighter (2007) and Skycar City (2007). MVRDV deals with global ecological issues in large scale studies like Pig City as well as in small scale solutions for flooded areas of New Orleans.
The products of this approach vary and range from buildings of all types and sizes, to urban designs to publications and installations. Realized projects include the Dutch Pavilion for the World EXPO 2000 in Hannover, an innovative business park ‘Flight Forum’ in Eindhoven, the Silodam Housing complex in Amsterdam, the Matsudai Cultural Centre in Japan, Unterföhring office campus near Munich, the Lloyd Hotel in Amsterdam, an urban plan and housing in The Hague Ypenburg, the rooftop – housing extension Didden Village in Rotterdam, the cultural Centre De Effenaar in Eindhoven, the boutique shopping centre Gyre in Tokyo, Veldhoven’s Maxima Medical Centre and the iconic Mirador housing in Madrid. MVRDV also has a long history of working on urban visions and urban planning, both theoretical as in terms of realisations.
Current projects include various housing projects in the Netherlands, Spain, China, France, Austria, the United Kingdom, USA, Korea and other countries, a television centre in Zürich, a public library for Spijkenisse (Netherlands), a central market hall for Rotterdam, a culture plaza in Nanjing, China, large scale urban masterplans in Oslo, Norway and in Tirana, Albania, a masterplan for an eco-city in Logroño, Spain and an urban vision for the doubling in size of Almere, Netherlands.
The work of MVRDV is exhibited and published world wide and receives international awards. The 65 architects, designers and staff members conceive projects in a multi-disciplinary collaborative design process and apply highest technological and sustainable standards.
Rem Koolhaas : Almere Masterplan architect
Almere Arts Centre architects : SANAA
Buildings by MVRDV – Selection
Comments / photos for the MVRDV Almere Vision 2030 page welcome

