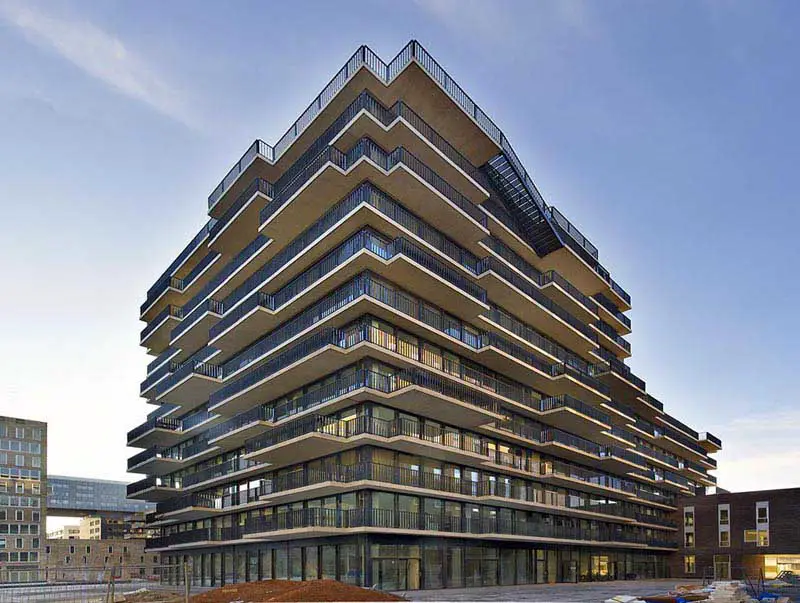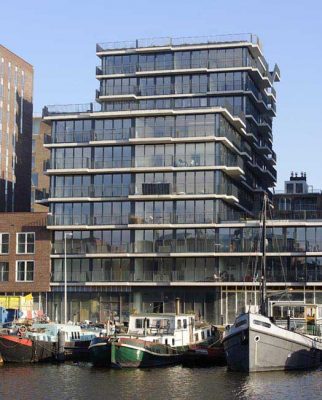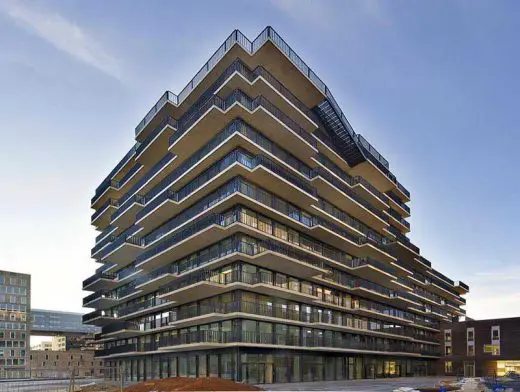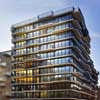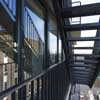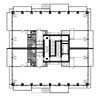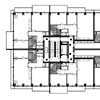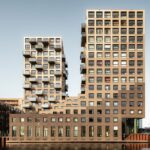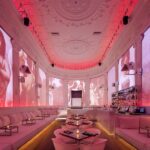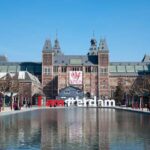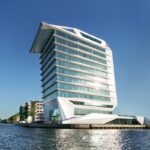Westerdok Apartment Building Amsterdam, Holland property photos, Dutch homes design
Westerdok Apartment Building in Amsterdam
Docklands Housing in The Netherlands design by MVRDV Architects
post updated 21 December 2024
MVRDV completes Westerdok Apartment Building
Location: Westerdok Apartment Building, Amsterdam, The Netherlands
Date built: 2009
Design: MVRDV
Westerdok Building
post updated 28 Mar 2021 ; 19 Feb 2009
Westerdok Apartment Building
Openness as design concept: The minimal amount of materials used, glass, steel and concrete, results in maximum openness for the façade.
The building which has just been completed with a total surface of 6000 m2 contains 46 apartments and a day-care centre. Each apartment has a balcony of varying depths which stretch as bands along the entire facade, offering varied outside spaces and views over the western docklands of Amsterdam. The floor-to-ceiling glass façade can be fully opened and contrasts with the other buildings within the so called ‘VOC Cour’ port redevelopment that are mainly made of brick.
The urban plan is a closed city block with buildings of differing heights surrounding a central court. After two earlier urban plans failed, the client O.M.A. (Ontwikkelings Maatschappij Apeldoorn) has in fact determined the current urban plan. The MVRDV building is located inside the court with one façade facing the waterfront of the Westerdok. The project started in 2004 and is currently one of the nominees for the Amsterdam Architecture Award.
Westerdok Apartments Amsterdam design : MVRDV
Westerdok Apartment Building Amsterdam images / information from MVRDV architects studio
Location: Westerdok Amsterdam, The Netherlands, western Europe.
Amsterdam Buildings
Major New Dutch Buildings
Westerdokseiland
Design: MVRDV
Docklands Housing Holland
Also by MVRDV in Amsterdam : WoZoCo Housing
Amsterdam Architecture – contemporary building information
Amsterdam Buildings – historic building information
Diamond Exchange
Design: ZJA
photo © Capital C Amsterdam
Diamond Exchange, Capital C Amsterdam
The Diamond Exchange, Capital C Amsterdam in Amsterdam, the Netherlands, has been awarded with a prestigious MIPIM Award 2020 for ‘Best Refurbished Building’ at the Paris Real Estate Week. The historical building, designated as a national monument, has undergone a major renovation designed by the architectural office ZJA in collaboration with Heyligers design + projects.
Café de Parel
Interior Design: Ninetynine
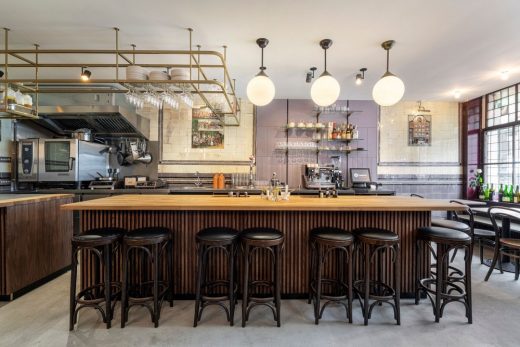
photograph : Ewout Huibers
The Pearl Café on Westerstraat
Café de Parel was originally a typical Amsterdam ‘brown bar’ with an old-fashioned dark interior and low lighting. The traditional stained-glass windows and monumental tile tableaus create the perfect setting for the new Parel.
Dutch Architectural Designs
Major New Dutch Buildings
Netherlands Architecture Designs – chronological list
Comments / photos for the Westerdok Apartment Building Amsterdam design by MVRDV Architects page welcome.

