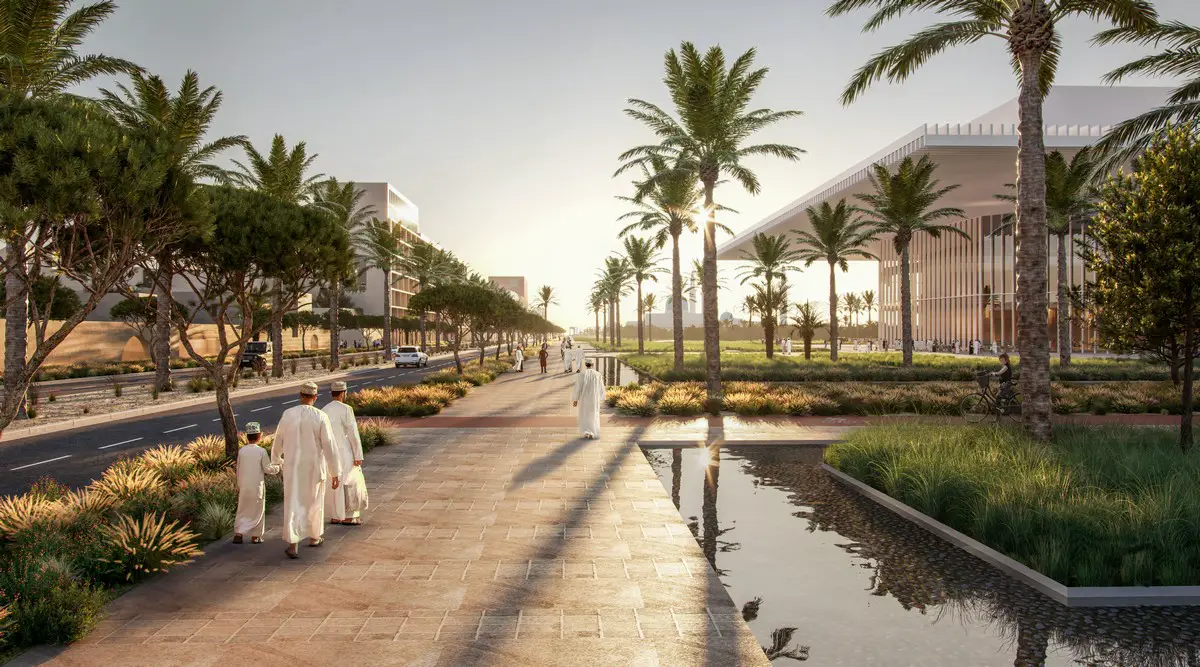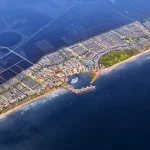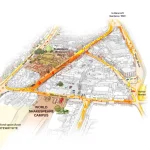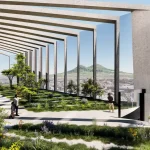Sohar Master Plan Oman building news, Contemporary Omani mixed-use architecture images
Sohar Master Plan in Oman, West Asia
29 March 2024
Architect: Hassell
Location: Sohar, Oman
Sohar Master Plan, West Asia
A master plan for the establishment of a new city centre for Sohar, Oman has been released by global architecture and design studio Hassell. Hassell were appointed by the Omani government to design a master plan that will position Sohar as a centre of trade, commerce and innovation by 2040.
The master plan capitalises on the economic growth from the free port and the arrival of an international rail link to Abu Dhabi – with a new city centre that includes over 19,000 new homes and 520,000 sqm of office space, as well as schools, mosques, hospitals and a new commuter railway station.
Creating thriving local neighbourhoods and communities, 30 per cent of the new city features public parks and open land, promoting a culture of wellbeing for Sohar residents, and a green network of car-free nature corridors, fostering biodiversity within the city.
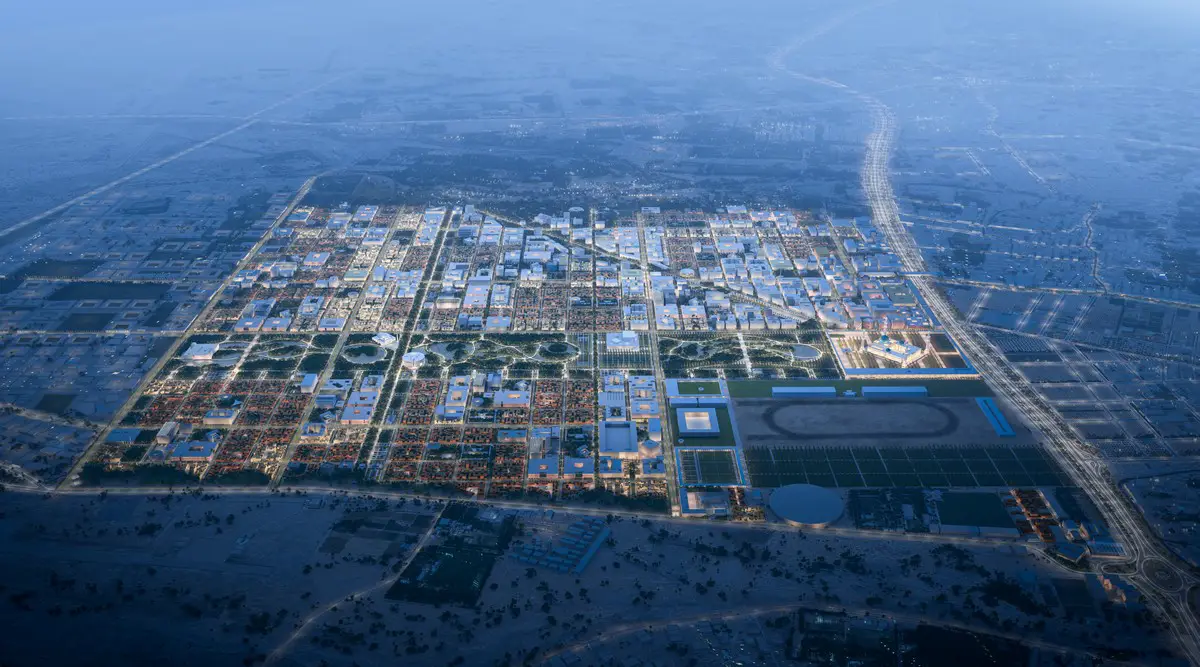
image courtesy of Lux
The leading global architecture and design studio Hassell presents the New City in Sohar Master Plan, a new city centre for Sohar in Oman. The master plan encompasses over 700 hectares of former agricultural land and will support widespread future population growth in the region making Sohar an important international gateway. In response to the national spatial strategy developed by the Omani government and included in the design brief, the framework envisions a new future for the city as the centre of trade, commerce and innovation within the Arabian Peninsula and beyond.
Sohar is one of Oman’s designated gateway cities and the only one earmarked to absorb significant economic and population growth over the next two decades. Acting as an international gateway to surrounding territories and countries, interconnectivity will be increased by the potential of a passenger railway terminus linking Sohar to Abu Dhabi, United Arab Emirates, and a commuter railway link to Muscat in the south.
The new city is clustered around two district parks that create view corridors to the existing Sultan Qaboos Grand Mosque. The new parks hold civic and cultural functions in the form of a new Opera House, Museum and Library as well as a Wadi Museum. While the proposed city as a whole will offer numerous arts and education opportunities for local communities, the master plan also aims to attract international business and innovation to establish the city’s place as a ‘new front door’ to the world. This initiative will complement the considerable transport and logistics infrastructure already in place.
The master plan capitalises on the economic growth from the free port and the arrival of an international rail link to Abu Dhabi. The new city centre includes over 19,000 homes and 520,000 sqm of office space as well as a new commuter railway station, schools, mosques and hospitals.
Creating thriving local neighbourhoods and communities, thirty per cent of the master plan features public parks and open land – promoting a culture of wellbeing for Sohar residents – and a green network of car-free ‘nature corridors’ to foster biodiversity within the city.
Sustainability is at the heart of this new city framework, which is responsive to the needs of shiftingclimates, natural resources, and socio-economic parameters. Informed by both traditional values and contemporary lifestyle choices, the New City in Sohar Master Plan aims to fulfil the needs of residents, visitors and tourists through an appropriate sustainable lens. The master plan introduces bio-diversity and nature back into the fabric of the city and is underpinned by carefully curated planting, irrigation and water recycling strategies.
Ashley Munday, Principal and Head of Design, said:
“One of the biggest challenges we confronted during the brief stage of the New City in Sohar Master Plan was the city’s reliance on vehicles, a consequence of both the desert climate and limited public transport. To increase micro-mobility in residential areas, we applied a ‘five-minute city’ principle to establish and grow a network of connected communities anchored around amenity clusters, each within a five minute walk of where residents live and work.
“These clusters provide greater convenience towards local commerce, support flourishing neighbourhoods and eliminate the need to drive shorter journeys (even in extreme temperatures). The neighbourhood centres will include community services, shops and restaurants all accessible on foot, alongside deliberately unprogrammed spaces that sow the seeds for neighbourhoods to develop their own character over time – allowing Sohar residents to be at the forefront of their city’s future design.”
In addition to local neighbourhoods, a car-free network of ‘nature corridors’ running from north to south and east to west will transform the walkability of the city centre. Creating super-highways that prioritise pedestrians and cyclists, featuring green infrastructure that will generate habitat for local wildlife and biodiversity.
With phased construction planned over the next two decades, the New City in Sohar Master Plan suggests 2040 as its earliest completion date.
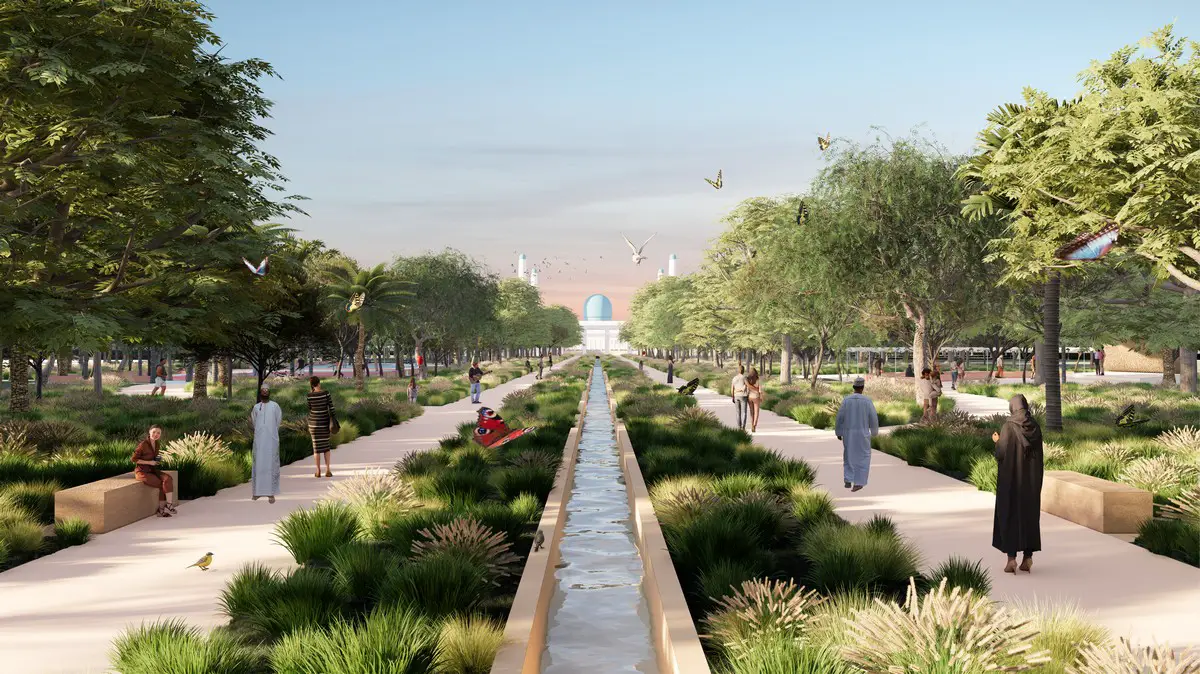
image courtesy of HASSELL
HASSELL
Sohar Master Plan in Oman, West Asia – Building Information
About Hassell
Hassell – https://www.hassellstudio.com is a leading international design practice with studios in Asia, Australia, the United States, and the United Kingdom. Our purpose is to design the world’s best places – places people love.
We do this by combining strategic insight with creative design to unlock the social, cultural andeconomic value of places. We collaborate with the best minds in research, industry and design worldwide and we’re committed to making a positive impact on communities and our environment.
Recent projects include Riverside Green and Park Avenue Central, Central Green Forest Park in Beijing, HSBC in Hong Kong, Sixty Martin Place in Sydney, First Light Pavilion at Jodrell Bank in the UK, Resilient South City in San Francisco, WA Museum Boola Bardip and the new Sydney Metro North West and Melbourne Metro projects.
Sohar Master Plan, Oman, West Asia images / information received 290324 from HASSELL Architects
Location: Oman, the Middle East, western Asia
Oman Architecture
Contemporary Omani Architectural Projects Selection
Oman Botanic Garden Buildings, foothills of the Al Hajar Mountains, Seeb,
Design: Arup, Grimshaw and Haley Sharpe Design (hsd)
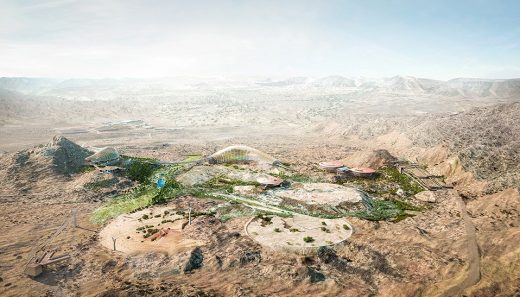
image courtesy of architecture studio
Oman Botanic Garden Buildings
Anantara Jabal Akhdar Resort, Nizwa, Saiq Plateau
Architects: Atelier Pod
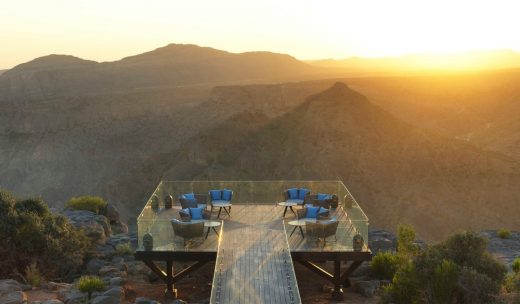
image courtesy of architects practice
Anantara Jabal Akhdar Resort
Mutrah Fishmarket, Muscat
Architect: Snøhetta
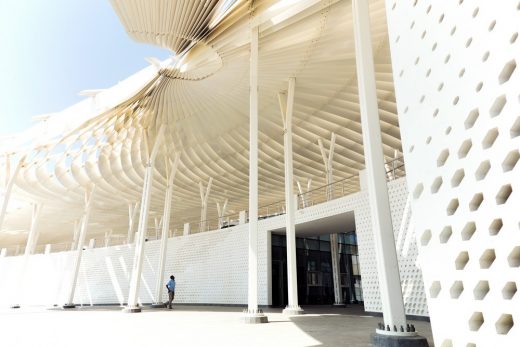
photo © Firas Al Raisi, Luminosity Productions
Mutrah Fishmarket Muscat
Al Madina Al Zarqa – The Blue City, Muscat
Architects: Foster + Partners
Blue City Muscat
Yiti Resort & Spa Yiti
Design: RMJM Architects
Oman Resort Design : Developer: Sama Dubai
Cultural Centre in Muscat
Design: Architecture-Studio
Cultural Centre in Oman
Comments / photos for the Sohar Master Plan, Oman, West Asia design by HASSELL Architects page welcome.

