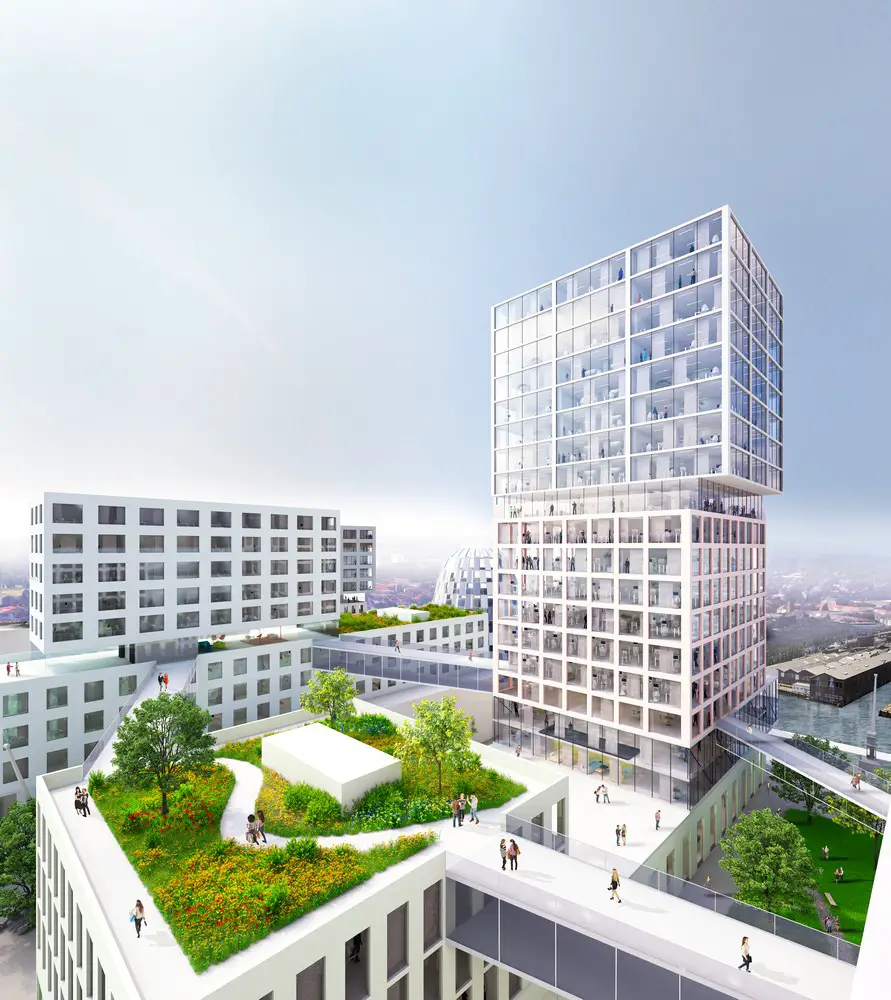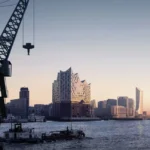Hamburg building news, North German architecture photos, Design project images
Hamburg Architecture : Buildings
Contemporary Architectural Developments in northern Germany, Europe
post updated 14 December 2024
Hamburg Architecture News – latest additions to this page, arranged chronologically:
Hamburg Architecture Designs – chronological list
Hamburg Architecture News – latest architectural info for this German city
13 Sep 2016
Hamburg Innovation Port Master Plan
Design: MVRDV with morePlatz
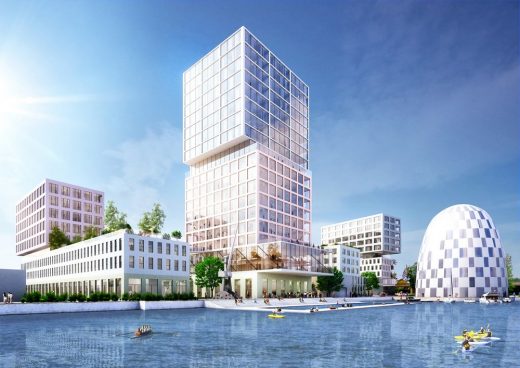
image : MVRDV
Hamburg Innovation Port
MVRDV wins the masterplan competition of Hamburg Innovation Port, a new 70.000m2 development in Channel Hamburg, the Hanse City’s southern high-tech hub. The project connects existing port typologies with urban dynamic and architectural diversity to realise a strong identity and innovation on the site.
Hamburg Architecture News
21 Oct 2013
Neue Hamburger Terrassen Housing
Design: LAN Architecture
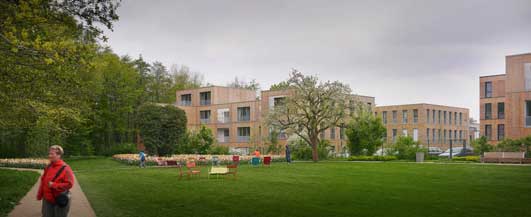
photograph : Julien Lanoo
The four housing blocks were delivered on an ongoing basis between October 2012 and March 2013, just in time for the inauguration of IBA Hamburg 2013 and the IGS (Internationale Gartenschau, an international exposition devoted to landscape architecture), both of which drew many visitors to the site.
27 Sep 2013
The Fontenay Luxury Hotel
Design: Störmer Murphy and Partners with Matteo Thun & Partners
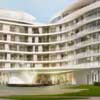
image from architects
Hamburg based architectural practice Störmer Murphy and Partners together with Matteo Thun & Partners have won the competition for the Grand Hotel “The Fontenay”, situated on the Alster riverside in Hamburg.
12 Sep 2013
HafenCity Pedestrian and Cycle Bridge
Design: von Gerkan, Marg and Partners (gmp)
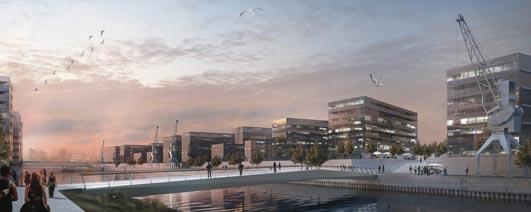
image © gmp
The architects von Gerkan, Marg and Partners (gmp) together with Knippers Helbig, Structural Engineers, have won first prize in the limited implementation competition for the new construction of a pedestrian and cycle bridge across the Baakenhafen basin in HafenCity.
17 May 2013
Gebr. Heinemann headquarters – Architecture Competition news
Design: von Gerkan, Marg and Partners (gmp)
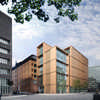
image © gmp
Gebr. Heinemann headquarters
The architects von Gerkan, Marg and Partners (gmp) have won first prize in the competition for the extension of Gebr. Heinemann Headquarters in Hamburg’s HafenCity. The new building designed for the Hamburg-based, tradition-rich trading company impressed the jury as “an independent urban-planning and architectural contribution characterized by timeless, harmoniously self-contained architecture.”
3 May 2013
Elbbrücken Underground Station
Design: von Gerkan, Marg and Partners (gmp)
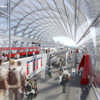
image © Gärtner+Christ
Elbbrücken Underground Station
The architects von Gerkan, Marg and Partners (gmp) have won first prize in the competition for the design of the Elbbrücken Underground station. The station will be located in the future district of the same name, at the eastern end of Hamburg‘s Hafencity, and will, at least for the time being, be the end station of the recently opened U4 Underground line.
Hamburg Architectural Tours
Hamburg Architecture Walking Tours – launched
2 Apr 2013
Soft House
Design: KVA Matx
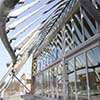
photo from architect
Soft House Hamburg
This building is a winning competition entry designed by the KVA Matx Team for the International BauAustellung (IBA), a prestigious German building tradition that dates to 1901.
14 Jan 2013
Richard Meier & Partners Architects
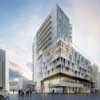
image from architect
Engel & Völkers Headquarters
Following an international competition, Richard Meier & Partners Architects has been selected to design a new mixed-use building in Hamburg Germany.
22 Oct 2012
J. Mayer H. Architects
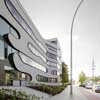
photo : Jan Bitter
Schlump One
The “Schlump ONE” building is located directly at the underground station Schlump in the Eimsbüttel district. The original administration building from the 1950s and 90s was gutted, renovated and expanded, and has now been converted into an office building with four possible rental units per floor.
9 Aug 2012
Elbphilharmonie – Elbe Philharmonic Concert Hall, HafenCity – new photos
Herzog and de Meuron
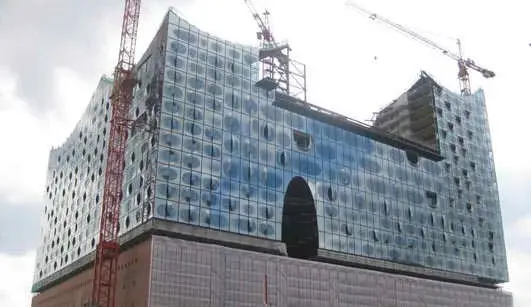
photograph © Adrian Welch
Elbphilharmonie concert hall : New music hall on top of 1960s warehouse building
24 Aug 2012
Technische Universität Hamburg-Harburg
Design: von Gerkan, Marg and Partners (gmp)
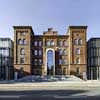
photo © Heiner Leiska
Technische Universität Hamburg-Harburg
Hamburg-Harburg Technical University will be inaugurating its new main building tomorrow, on time for the scheduled completion date.
3 Apr 2012
Hamburg-Barmbek Railway Station
ap plan mory osterwalder vielmo gmbh
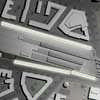
photo © ap plan gmbh
Hamburg Station Building
The railway station in Hamburg-Barmbek is one of the city’s most important traffic hubs with 60,000 passengers passing through on every working day. A new bus terminal is being built there at the moment.
23 Mar 2012
GRAFT Architecture Exhibition
AIT Architektursalon, Hamburg, Germany
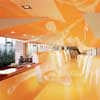
image © GRAFT
GRAFT Architecture Exhibition
‘GRAFT. DISTINCT AMBIGUITY’ – Ongoing travelling exhibition
Architecture must improve our lives, not just in a functionally or artistically precise way. While searching for quality and beauty, complex shape and ambiguity are part of the essence of architecture that transcends the accurate and the distinct.
21 Jan 2012
Youth Music School Extension
2011
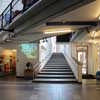
photo : Tagliabue Miralles – Miralles tagliabue EMBT
Youth Music School Hamburg
The new complex gets its character by intertwining with the existing trees and continuing this landscape within the building itself. The school is divided into two main parts; a public area and the private area which are connected by a common entrance which can also be used separately.
20 Jan 2012
Sumatrakontor, Hafencity
Erick van Egeraat
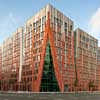
photo : J Collingridge
Sumatrakontor Hamburg
At Hamburg Hafencity the brand new ‘ Sumatrakontor ‘ by Dutch Architect Erick van Egeraat was officially opened. The 37.000 sq-meter, ten story – multifunctional building houses a variety of inner-urban functions such as; a five-star Hotel, Offices and Conference rooms, retail, high-end housing and an underground parking garage.
Major Hamburg Building
Chilehaus
1924
Fritz Höger
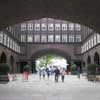
photo © Adrian Welch
Chilehaus Hamburg building : Modern brick Hamburg building
Hamburg Building Photos
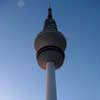
photograph © Adrian Welch
Contemporary Hamburg Buildings
ADA 1 Building, An der Alster 1
2007
Jürgen Mayer H.
Alsterfleet Office building
1997-2002
Massimiliano Fuksas
Alsterfleet Housing
2001-02
Massimiliano Fuksas
Astra Tower
2007-
KSP Engelund Zimmermann
Coffee Plaza, HafenCity
Richard Meier & Partners Architects LLP
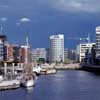
photo : Klaus Frahm, courtesy of Richard Meier & Partners
Coffee Plaza
Cruise Ship Terminal
2006-
Massimiliano Fuksas
Domplatz
2005
Peter Eisenman
Eco-City
tec architecture
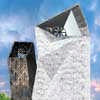
image from architect
Eco-City Hamburg
Elbphilharmonie – Elbe Philharmonic Concert Hall, HafenCity
Herzog and de Meuron
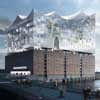
image © Herzog & de Meuron
Elbphilharmonie : New music hall on top of 1960s warehouse building – German text
Empire Riverside Hotel
David Chipperfield Architects
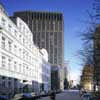
photo © Ralf Buscher
Empire Riverside Hotel
The Ericus Office
2007-
Henning Larsen Architects
For Spiegel Media Group, Hamburg
International architecture competition win
German Japanese Center
–
Gerkan, Marg & Partners
Hamburg Airport – Terminal 1
–
Gerkan, Marg & Partners
Hamburg Airport : architect
OMA
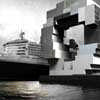
image from architect
Hamburg Science Centre
Hanse-Forum Offices
1998-2002
Massimiliano Fuksas
See Massimiliano Fuksas Architects
Home.Haus, Hamburg-Bergedorf
J. MAYER H. Architects with Sebastian Finckh
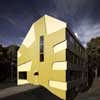
photograph : Dirk Fellenberg
Home.Haus
IBA Hamburg Smart Price Houses
OBRA architects
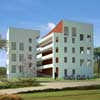
image from architect
IBA Hamburg Smart Price Houses
Kaufhauskanal Metrozone
Architects: BIG Architects; Landscape Architects: Topotek1
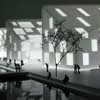
image from architect
Kaufhauskanal housing
Laeiszhalle – Musikhalle Hamburg
–
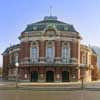
photo : Torsten Hemke
Musikhalle Hamburg
Law Library
2004
Medium Architects
S11 – Office Complex Steckelhoern 11
J. MAYER H. Architects
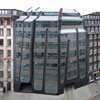
www.davidfranck.de
Steckelhoern 11
Science Centre
2006-
Rem Koolhaas
SIDE Hotel
2001
Jan Strömer Architekten; Interior designer: Matteo Thun Design
Spiegel Group Hamburg headquarters
Henning Larsen Architects
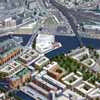
image from architect
Spiegel Group building
Überseequartier / HafenCity projects
2007-
various designers including Erick van Egeraat Architects
2007-09
BDP
110,000 sqm office / retail development
Unilever Headquarters
2007-08
Behnisch Architekten
More Hamburg Building Design projects online soon
Location: Hamburg, Germany, western Europe
New Architecture in Hamburg
Contemporary Hamburg Architecture
Buildings / photos for the Hamburg Architecture page welcome

