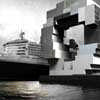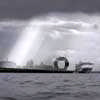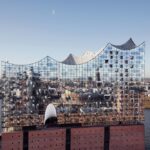Hamburg Science Centre, Hafencity Building, Architect, Photos, Design, Picture, Proposal
Hamburg Science Centre : Hafencity Architecture
Contemporary Architecture by OMA in north Germany
22 Jan 2008
Science Centre Hafencity
Office for Metropolitan Architecture (OMA) reveals final design for Science Centre and Aquarium in Hamburg’s Hafencity
(Rotterdam, January 22nd 2008): The Office for Metropolitan Architecture has revealed the final design for a Science Centre and Aquarium for the Hamburg Hafencity complex.
The building of 23,000 m2 will comprise of a Science Centre, aquarium, theatre, offices, laboratories and commercial and retail facilities and is located at the eastern edge of Hafencity, Hamburg’s ambitious harbor redevelopment.
The Science Centre is constructed of ten modular blocks that connect to form a ring shaped building. This concept allows for maximum flexibility for exhibitions. Visitors will start their visit at the so called “base station” just under the top of the building, cross over through the exhibition halls and descend in the modular blocks through the various exhibited scientific subjects, such as “the beginning of life” or “everything flows”.
Approx. 8,500 m2 of the building is located underground with a large part of this space being taken up by the aquarium, providing a zoological tour from Hamburg to the Red Sea.
With terraces on various levels of the building the Science Centre allows panoramic views of Hamburg city centre as well as to the West and East sides of the Magdeburg harbor.
By providing rentable office and laboratory spaces the building will act as a hub for various scientific institutions in Hamburg. Cultural Senator of Hamburg Prof. Dr. Karin von Welck explained that: “The new Science Center will be established as an interdisciplinary meeting place for HafenCity Hamburg, an innovative space for art, culture and science.”
As a Science Centre the building leads by example addressing the issue of sustainability not only in its flexible approach to programming and function but also by incorporating the latest environmental technologies.
Speaking at the project launch yesterday Rem Koolhaas said ”this building is supposed to reflect Hamburg’s serious ambitions for the development of the former port area”. OMA’s Science Centre is the latest in a series of buildings commissioned by Hamburg Hafencity GmbH as part of a large scale regeneration programme of the area, which stretches some 155 hectares between city centre and the river Elbe. The design is a further development of the winning scheme designed by OMA in 2004.
The project is lead by OMA Partners Rem Koolhaas and Ellen van Loon with Marc Paulin as project architect. Previous collaborations included the design of the new headquarter for NM Rothschild & Sons in London and the redevelopment of Mercati Generali in Rome. Koolhaas and Van Loon completed together Porto’s Casa da Musica and the new Netherlands Embassy in Berlin.
Hamburg Science Centre images / information from Office for Metropolitan Architecture
Hamburg Science Centre design : OMA
Location: Hamburg, Germany, Europe
New Architecture in Hamburg
Contemporary Hamburg Architecture
Hamburg Architecture Designs – chronological list
Hamburg Architecture Tours by e-architect
Design: Herzog and de Meuron
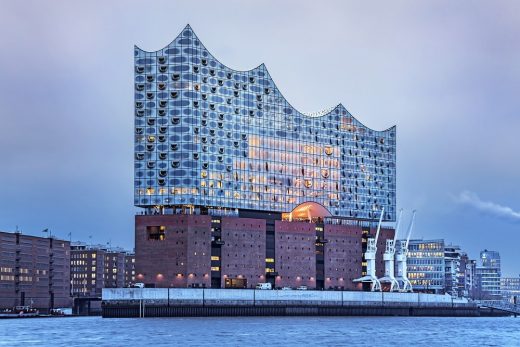
photo : Thies Rätzke
Elbphilharmonie Building
Hamburg Innovation Port Master Plan
Design: MVRDV with morePlatz
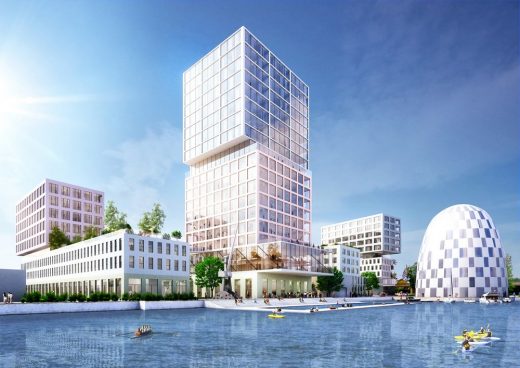
image : MVRDV
Hamburg Innovation Port
Office for Metropolitan Architecture
Comments / photos for the Hamburg Science Centre Architecture page welcome

