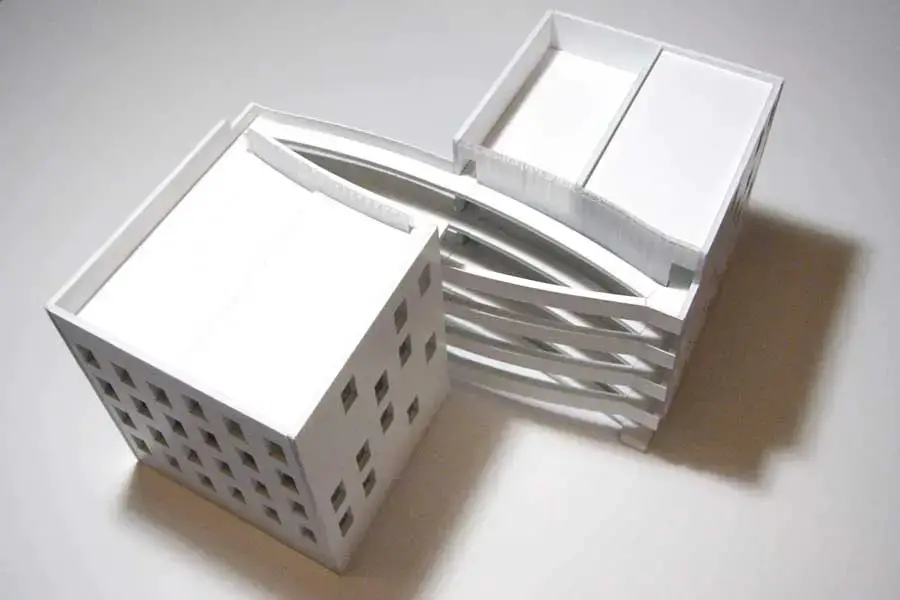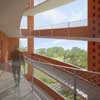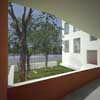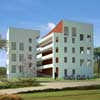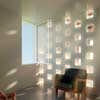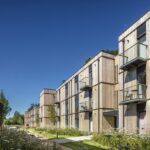IBA Hamburg Smart Price Houses, Building Project, Picture, News, Design, Property Image
IBA Hamburg Smart Price Houses
German Housing design by OBRA architects
16 Jun 2010
IBA Hamburg Smart Price Houses, Germany
PROJECT NAME
SPIRAL HOUSING: IBA Hamburg Smart Price Houses
LOCATION
Hamburg, Germany
PROGRAM
Residential apar tment complex with community outdoor space
AREA
3000 m2
STATUS
Invited competition as part of the Internationale Bauausstellung Hamburg 2010
TEXT
THE SMART PRICE HOUSE: An exhibition of everyday life
The project‘s mission is to address and satisfy the housing needs and desires of present and future residents of Wilhelmsburg, and we believe that the proper consideration of these aspirat ions can realize the promise of imaginative and futurebuilding conception worthy the IBA and the City of Hamburg.
We feel this objective is not in conflict with the necessarily innovative nature of a project included in the IBA, but, on the contrary, it is because the design aspires to root itself imaginatively on the actual conditions of the life of real people in Wilhelmsburg, whether they reside there already or will move there attracted by the success of the Wilhelmsburg Metrozone reinvention, that a project will become an asset to the IBA and an inspirat ion and example to people visiting the exhibition.
BOSQUETS & PASSAGES
Committed to the realization of a vision of Wilhelmsburg that considers not only it‘s present but also it‘s future, the project embraces the idea of a new conception of urban living based on the condition of „houses in the park,“ proposing a residential building that can itself define the space between the landscape‘s bousquettes, while at the same time being itself a „passage“ in the landscape, as it is pierced and connected through by the pedestrian movement of its residents.
The proposed mass of the building is not only split in half, but also staggered in plan, allowing better access to light and air for all apartments. This arrangement defines two courtyards, one in the front as entry, meeting place and bicycle parking space, and one in the back as a „forest of swings“ playground facing the park and enjoying a southern exposure. The required paved areas such as driveways and parking spaces are proposed in grass-pavers to include as much green area as possible.
COILED NEIGHBORHOOD ROAD
The open spaces of Wilhelmsburg and the densification that implicitly comes with the proposed development combine to create a vision of a building as a neighborhood street spiraling around itself and creating a common space that harmonizes the vertical and the horizontal to allow both the enjoyment of openness that comes with living in a park and the closeness and intimacy of an urban dwelling.
The project aspires to a new synthesis that combines both the pleasure of living amongst verdure and foliage and the convenience and companionship of human proximity and the development of community. This materializes as an organization of the apartments around a gently slopping access ramp that brings all residents to their apartments while doing away with the need for stairs or elevators and also helping the project comply with all the emergency egress requirements as contemplated in the local building code. Although at the moment the project does not contemplate the inclusion of a stairwell, where it to be considered necessary or desirable for reasons other than code-compliance, it could also be easily accommodated.
The ramp provides a smooth continuity of experience from the public space of the city to the interior of each apartment (as Frank Lloyd Wright maintained: „the stair separates and the ramp unites“). We envision the ramp will become a uniter of not only space but also people, a place for chance encounters with neighbors, a non-orthagonal playspace for children and a zone for concerted appointments between lovers. At the top of the building, the ascending promenade culminates on a rooftop garden which could be given to the planting of a vegetable orchard to be shared and enjoyed by the residents.
Given the fact that Wilhelmsburg has already developed strong and active community organizations with a unique and distinct style of urban living, the project seeks to give architectural form and function to this reality already present on the island. As another detail consistent with that ideal, we can mention the project proposes on the ground floor a communal space for the use of all the residents.
The space is divided in two and separated by a large door. One half is dedicated to youth and anticipates impromptu theatrical and musical performances, dancing parties and homework help workshops. On the other, grownup section, there should be a meeting table and chairs to discuss issues of the building‘s management and maintenance but also just friendly talks with friends, knitting classes or soccer match watching parties.
THE MOST WITH THE LEAST
Economy of construction will become the centerpiece of a strategy to propitiate quality spaces for living that rely on simplicity of materials and labor and precision of design to create a great home.
The project proposes load-bearing aerated autoclaved concrete (aircrete) block masonry as the main material of construction for all walls, finished on the exterior with cementitious stucco and on the interior with plaster or simply left exposed or painted. This material is locally produced, and the unit proposed measures 600 (w) x 200 (h) x 400 (d) and is composed of a pre-assembled composite including an internal structural layer of 175mm, an intermediate insulation layer of 100mm and an exterior aircrete layer of 125mm over which the stucco finish shall be applied.
The entire assembly contributes to create a wall with a U value of 0.13 W/m2K. This prefabricated block monolithic construction has all of the environmental advantages of a cavity multi-layer wall but is built in one operation, providing significant construction savings. Furthermore, the aircrete blocks are lightweight, have excellent environmental performance both as insulation and in their production, and can be worked with simple woodworking tools. They are strong enough to support the weight of the building without the need for any structural columns and no steel reinforcing other than the usual horizontal joint rebar and lintel beams over doors and windows.
The remaining materials are simple, commonly available and known to builders and dwellers alike, a fact that should propitiate savings and also allow people to feel at home from the start. Floors are simple concrete outfitted with radiant heat, perhaps convenient for families coming from cultures in which shoes are not worn at home. Windows are insulated-glass outfitted with exterior retractable sunshades, and the access ramp is made out of repetitive sections of reinforced concrete spanning in between cantilevered sections of the standard 200 mm thick two-way concrete slab.
The ramp is separated from the dwellings by a luminous red wall made by alternating one aircrete block with one 200 x 200 frosted glass block. This wall creates a light-permeable membrane while also preserving privacy. During the night the wall will also casts a glow onto the access ramp turning it into a radiant warm heart at the center of the building.
One other aspect that crucially contributes to the economy of the design is the general design intention regarding the site and the possibilities it offers. The proposed footprint of the building, 380m2 is actually small and well within the 50% maximum site coverage allowed. Furthermore, the project proposes a site design strategy that fits well with the general landscaping masterplan, the proximity of other buildings and the adjacency to the park to the southeast.
Nonetheless, the project proposes the construction of 14 apartments, approaching the limit of what is possible within the legal parking requirements logically sustainable by the site. Our design team has chosen this avenue of possibility in an attempt to provide homes for as many people as possible and also to trigger an economy of scale that would lower the cost of construction per square meter, making the apartments more accessible to families with limited resources.
ARCHITECTURAL INNOVATIONS: 270 x 4 = 360 x 3 The elevations of the building are ruled by simple ordered patterns that direct the weight of the masonry to the ground with a minimum need for beams and steel reinforcement. This elevation is nonetheless not rigid, an expression (in architectural terms) for a „Cosmopolis“, with a multitude of different rhythms flowing through it, not unlike the multiplicity of backgrounds, cultures and ethnicities of its anticipated inhabitants, for which it can be seen as a metaphor. The proposed facade design though is not a superficial play of compositional shapes, but rather the true expression of three factors that define the articulation of the building‘s space:
1. RAMPED ACCESS
The ramp spirals up at the rate of 2.70 meters per turn, easily complying with German regulations for maximum slope and allowing gentle access to different apartments and defining a continuously harmonious sequence while ascending the height of the building.
2. VARIABLE SECTION
The entire section of the building is composed of two complementary sequences defined by: [2.70 x 4] = [3.60 x 3]. This allows most of the area of each apartment (bedrooms, bathroom and kitchen) to have a ceiling height of 2.40 meters which is typical in projects of this type, but also allows one room (living room/dining) to contain a more generous 3.30 meters. This combination of heights allows for quality of living while preserving economy of construction.
3. THREE DIFFERENT TYPES OF WINDOWS
The apartments are equipped with three (3) different window types, all in height multiples of 20 cm, the size of the masonry block:
—small [1.00 x 1.60] for bedrooms [1 or 2 each] —medium [1.50 x 2.00] for living rooms [2 each] —large [1.50 x 2.60] for living rooms [2 each] as French doors to serve as balcony-like space This arrangement allows each room to enjoy ventilation, light and views in proportion to its size while avoiding the expense of making all windows of larger size, as well as the loss of quality of living in making them all too small.
PALINDROMIC FOOTPRINT
In plan, the building is composed of two identical halves that are rotated, displaced and linked by the ramp, thus avoiding the authoritarian connotations of symmetry while still enjoying the economic advantages of building two nearly identical halves. In construction, repetition means savings. The layout of the apartments is also extremely simple and repetitive, but the adjacency of the bedrooms allows configurations of two-room, three-room and four-room apartments without substantial changes to the plan, through the simple device of opening doors on one wall rather than another. This arrangement could even make it possible from one neighbor to buy or purchase a room from another. The possibilities are many, but as shown in this version, the project includes:
2 two-room apartments (1 of them barrier-free)
8 three-room apartments (2 of them barrier-free)
4 four-room apartments (1 of them barrier-free)
This also allows the easy transmission of gravity loads to the ground and the stacking of kitchens and bathrooms for plumbing economy. The arrangement of the plan allows for the creation of 6 parking spaces under the building on the ground floor. This preserves the enjoyment of the beauty of the park by residents and visitors without the cluttered nuisance of a multitude of parked cars.
Besides the already mentioned community space, other facilities on the ground and semi-sunken floor (only one meter below grade and 50 cm above the level of the water table) include the necessary mechanical and storage spaces as required by the Hamburg building code and the engineering systems designed into the project.
NOISE CONTROL
A preliminary analysis of required sound insulation levels for our proposal has confirmed that the design will be able to accommodate noise control required due the significant noise pollution caused by traffic in the area. Location, orientation as well as the acoustic material properties of our Smart Price construction proposal respond to these needs and will be further developed with adequate detailing to ensure that threshold levels both in daytime and night are not exceeded and that the dwellings are adequately protected from noise.
SUSTAINABLE WILHELMSBURG
With what we think might constitute an unusual arrangement for a residential building in Hamburg, our project proposes an option of a fully mechanical ventilated home interior as an example of sustainable innovation. For a full description of the system please refer to the description of our Energy Concept, while we can remark here upon its novelty as an example of the „multi-talented“ innovations proposed by the project.
This proposal might seem counter-intuitive at first, but in the way it is being proposed, it will increase the amount of used energy from renewable resources while increasing independence from centralized systems and energy efficiency resulting in a better-performing environment-friendly building. This option also provides concrete advantages for it‘s inhabitants such as being able to condition the spaces without opening windows and therefore protecting the interiors from highway noise and airborne pollutants.
This system would depend on the use of geothermal heat-pumps and roof-mounted solar systems.
Hamburg IBA Smart Price Houses – Development Information
Location: Hamburg, Germany
Architects: OBRA
IBA Hamburg Smart Price Houses images / information from OBRA architecture
Another IBA Hamburg House on e-architect:
SOFT HOUSE
Design: KVA Matx
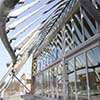
photo from architect
IBA Hamburg House
Location: Hamburg, Germany
New Architecture in Hamburg
Contemporary Hamburg Architecture
Hamburg Architecture Designs – chronological list
Hamburg Architecture Walking Tours by e-architect
Hamburg Architecture – Selection
Elbphilharmonie
Herzog and de Meuron
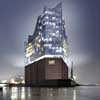
image © Herzog & de Meuron
Hamburg Science Centre
OMA
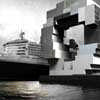
image from architect
Kaufhauskanal housing
BIG Architects
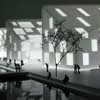
image from architect
Home.Haus
J. MAYER H. Architects with Sebastian Finckh
Eco-City Hamburg
tec architecture
Comments / photos for the IBA Hamburg Smart Price Houses Architecture design by OBRA architects page welcome.

