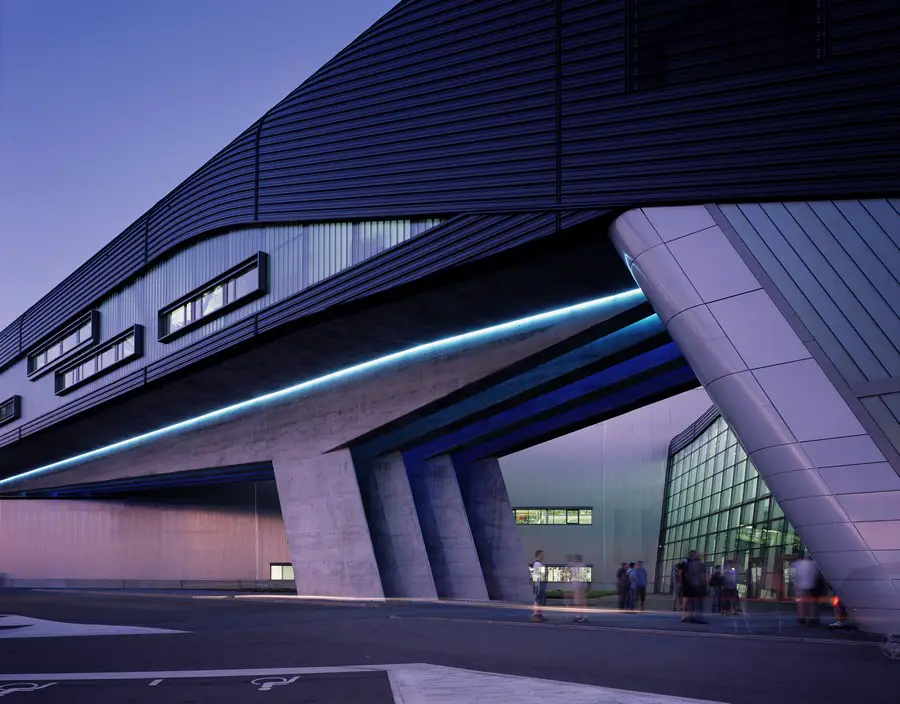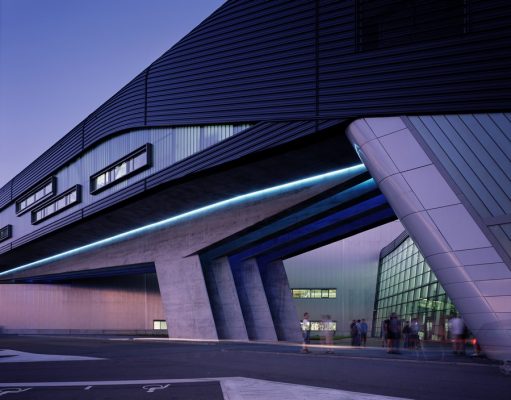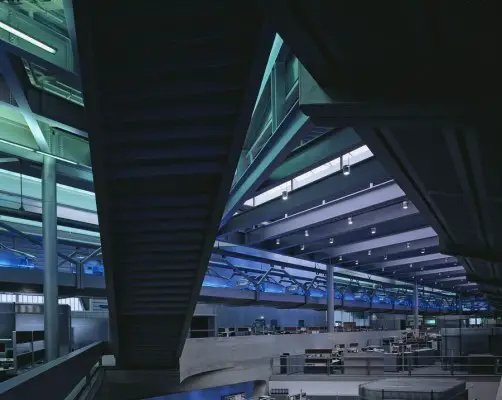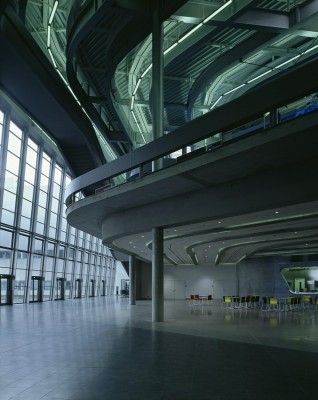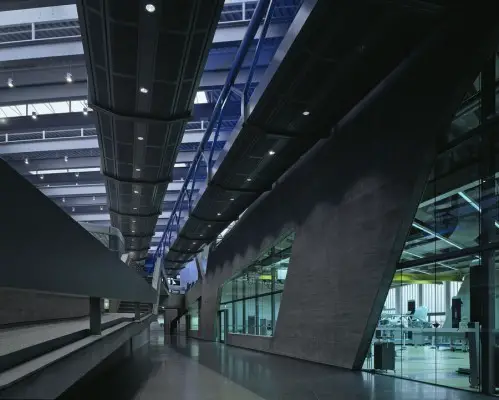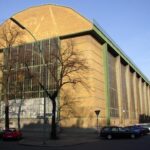BMW Central Building in Leipzig, Zaha Hadid car factory premises, ZHA Saxony architecture, Automobile Plant Germany
BMW Central Building, Leipzig
Automobile Plant in Saxony, Germany design by Zaha Hadid Architects, UK.
post updated 16 February 2024
Design: Zaha Hadid Architects
Location: Leipzig, Saxony, southeast Germany
Photos © Hélène Binet
updated 3 Apr 2016 ; 7 Mar 2014
BMW Central Building
Architectural Design
In October 2004 BMW moved into the Central Building at the new Plant Leipzig premises, designed by London-based architect Zaha Hadid. The building’s design facilitates a radical new interpretation of open office landscape, delivering an even more engaging experience of connectivity and transparency within the demanding functionality.
Client Brief
It was the client’s objective to translate industrial architecture into an aesthetic concept that complies equally with representational and functional requirements. In the transition zones between manufacturing halls and public space the Central Building acts as a “mediator” impressing a positive permanent impact upon the eye of the beholder in a restrained semiotic way.
Planning constraints
When the Central Building was designed, the planning and layout of the adjacent fabrication buildings had already been finalized, leaving a narrow stretch of open land to be filled. With a wide range of suppliers pre-appointed for the rest of the factory many fit-out elements were selected from a standard range of products, emphasising BMW’s industrial approach to office spaces.
Concept/Programme – The Central Building as Communication Knot
The Central Building is the nerve-centre of the whole factory complex with all the building’s activities gathering and branching out again from here. The knot connects the three main manufacturing departments of Body-in-White, Paint Shop and Assembly while serving as the entrance to the plant. The whole expanse of this side of the factory is oriented and animated by a force field emanating from the central building. All movement converging on the site is funnelled through this compression chamber squeezed in between the three main segments of production.
Such planning strategy applies not only to the cycles and trajectories of workers and visitors but also the production line, which traverses this central point. This dynamic focal point of the enterprise is visually evident in the proposed dynamic spatial system that encompasses the whole northern front of the factory and articulates the central building as a point of confluence and the culmination of various converging flows. The central area as a “market place” is intended to enhance communication by providing staff with an area with which to avail themselves of personal and administrative services. This organisation of the building exploits the obvious sequence of front-to-back for the phasing of public to quiet activities.
The primary organising strategy is the scissor-section connecting the ground floor and first floor in a continuous field. Two sequences of terraced plates, like giant staircases, step up from north to south and from south to north capturing a long connective void between them. One cascade commences close to the public lobby overlooking the forum to reach the first floor in the middle of the building.
The other starts with offices at the south end moving up to meet the first cascade then moving all the way up to the space projecting over the entrance. At the bottom of this void is the auditing area as a central focus of everybody’s attention. Above the void open to view the half-finished cars are moving along their tracks between the various surrounding production units. The cascading floor plates are large enough to allow for flexible occupation patterns. The advantage here lies in the articulation of recognisable domains within an overall field. With a global field, it opens up to visual communication more possible than with a single flat floor plate.
The integration of workers is facilitated by an overall transparency of the internal organisation. The mixing of functions avoid the traditional segregation of status groups. A series of engineering and administrative functions are located within the trajectory of the manual workforce’s daily movements. White collar functions are located both on ground and first floor. Equally Blue Collar social spaces are located on both floors thus preventing the establishment of exclusive domain.
The intrinsic problems of a large car-park in front of a building were avoided by turning it into a dynamic spectacle in its own right. The inherent dynamism of vehicle movement and the ‘lively’ field of car bodies is revealed in the arrangement of parking lots which let the whole field move, colour and sparkle with swooping trajectories culminating within the building. Here cars swoop underneath, setting down visitors into the glazed public lobby allowing views deep into the building.
Materials
Self-compacting concrete with a roof structure assembled with a series of H-steel beams.
Time Table
Competition Date – April 2002
Groundbreaking – March 2003
Completion – February 2005
BMW Central Building Leipzig – Property Information
Program: Offices and technical spaces for car manufacturing plant
Client: BMW AG, Triebstrasse 14, 80993 München, Germany
Design: Zaha Hadid with Patrik Schumacher
Project Architects: Jim Heverin/Lars Teichmann (Zaha Hadid Architects)
Project Team: Matthias Frei, Jan Huebener, Annette Bresinsky, Manuela Gatto, Fabian Hecker, Cornelius Schlotthauer, Wolfgang Sunder, Anneka Wegener, Markus Planteu, Robert Neumayr, Christina Beaumont, Achim Gergen, Caroline Anderson,
Design Team: Lars Teichmann, Eva Pfannes, Kenneth Bostock, Stephane Hof, Djordje Stojanovic, Leyre Villoria, Liam Young, Christiane Fashek, Manuela Gatto, Tina Gregoric, Cesare Griffa, Yasha Jacob Grobman, Filippo Innocenti, Zetta Kotsioni, Debora Laub, Sarah Manning, Maurizio, Meossi, Robert Sedlak, Niki Neerpasch, Eric Tong,Tiago Correia
Partner Architect: IFB Dr. Braschel AG; WPW Ingenieure GmbH
Landscape Acrhitects: Gross. Max
Structural Engineering: IFB Dr. Braschel AG, Anthony Hunt Associates
Costing: IFB Dr. Braschel AG
Lighting Design: Equation Lighting
Size/Area: Building 25,000m2
Photography © Hélène Binet
BMW Central Building images / information from Zaha Hadid Architects
Location: Leipzig, Saxony, southern Germany, western Europe
Saxony Buildings
Dresden Architecture Designs – chronological list
Saxony Architecture Designs – key Saxony buildings selection below:
The CUBE, Dresden
Architects: HENN GmbH
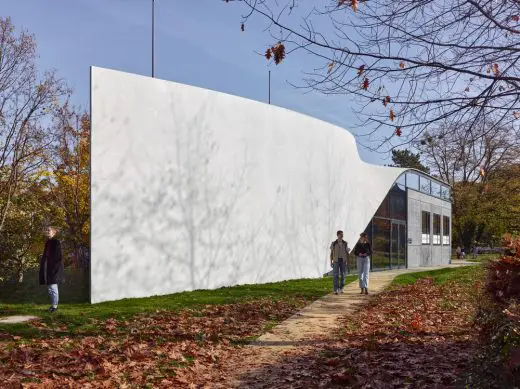
photo © Stefan Müller
The CUBE, Dresden
Dresden City Headquarters
Architects: Barcode Architects and Tchoban Voss Architekten
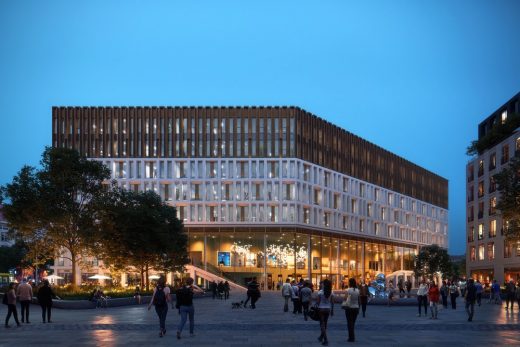
image © WAX Architectural Visualizations
Dresden City Headquarters
Architecture in Germany
German Architecture
German Architecture Designs – chronological list
Comments / photos for the BMW Central Building design by Zaha Hadid Architects (SHA), London, UK, page welcome.

