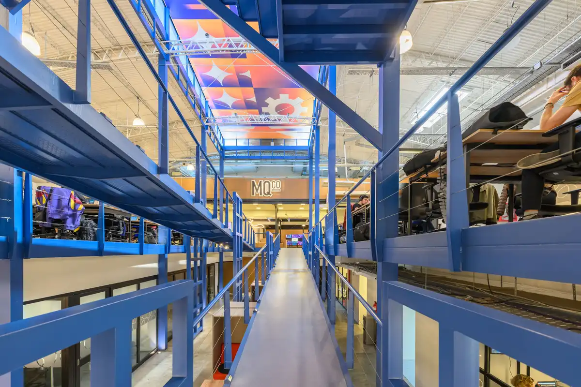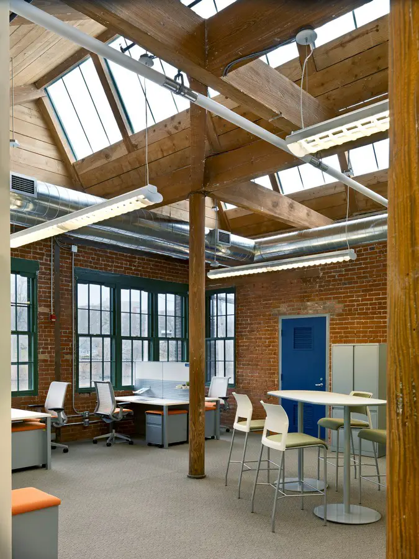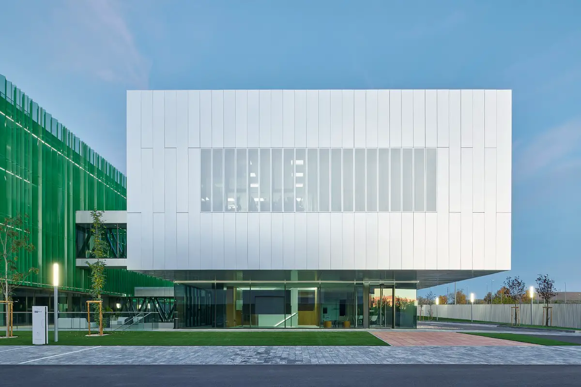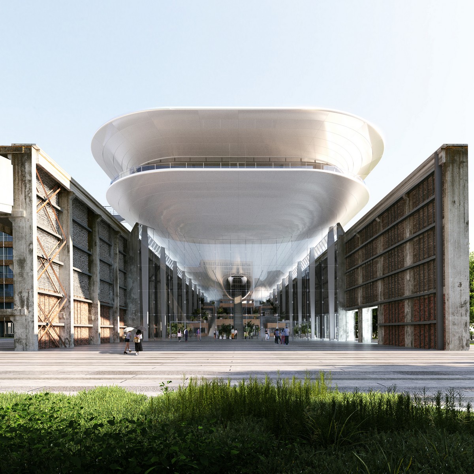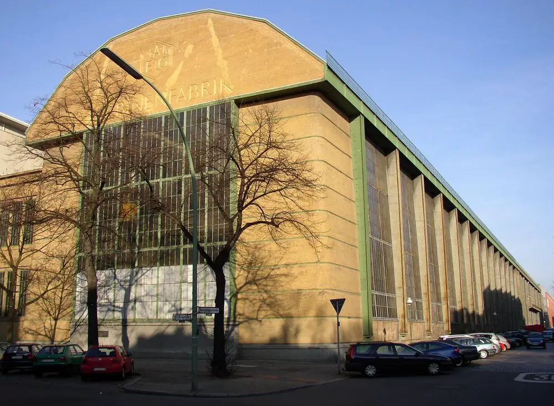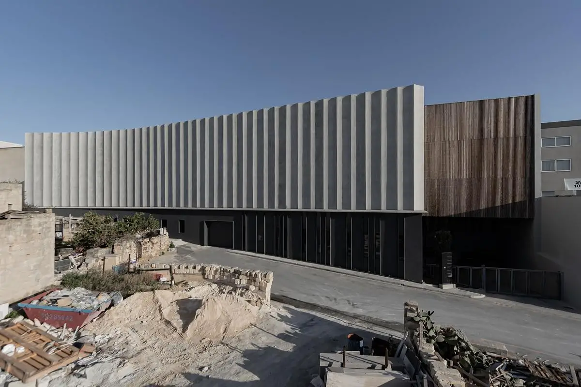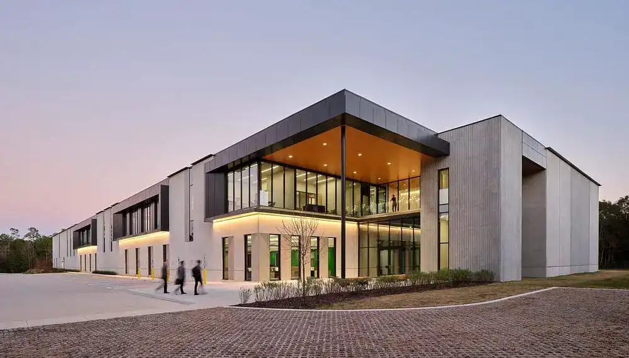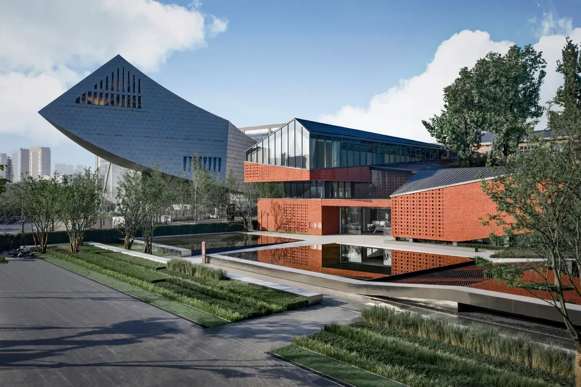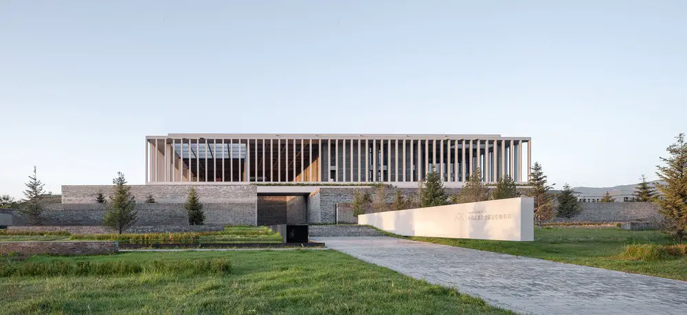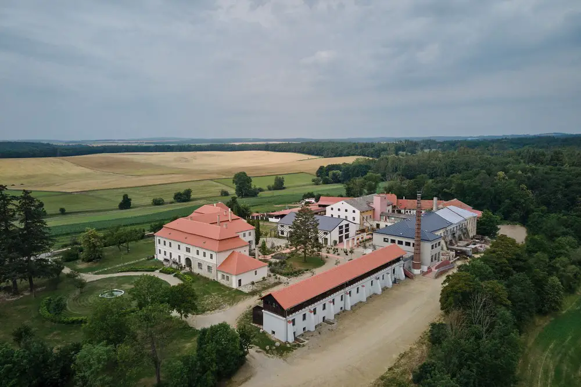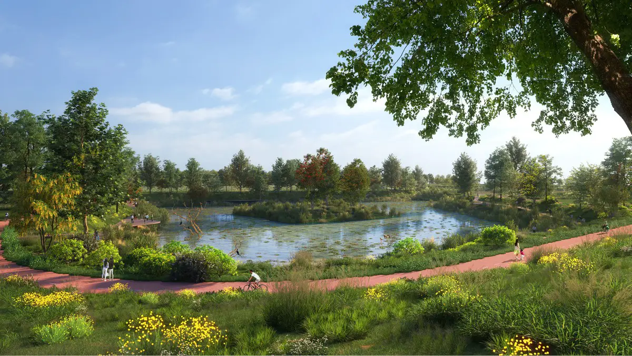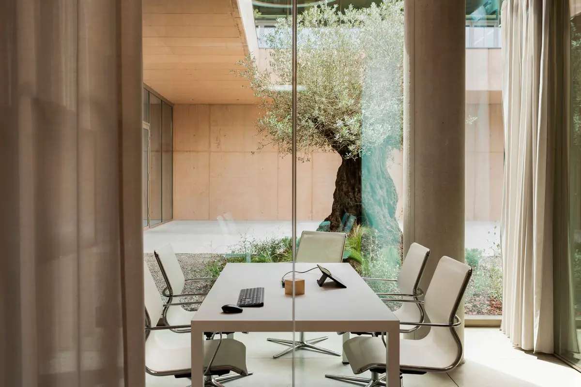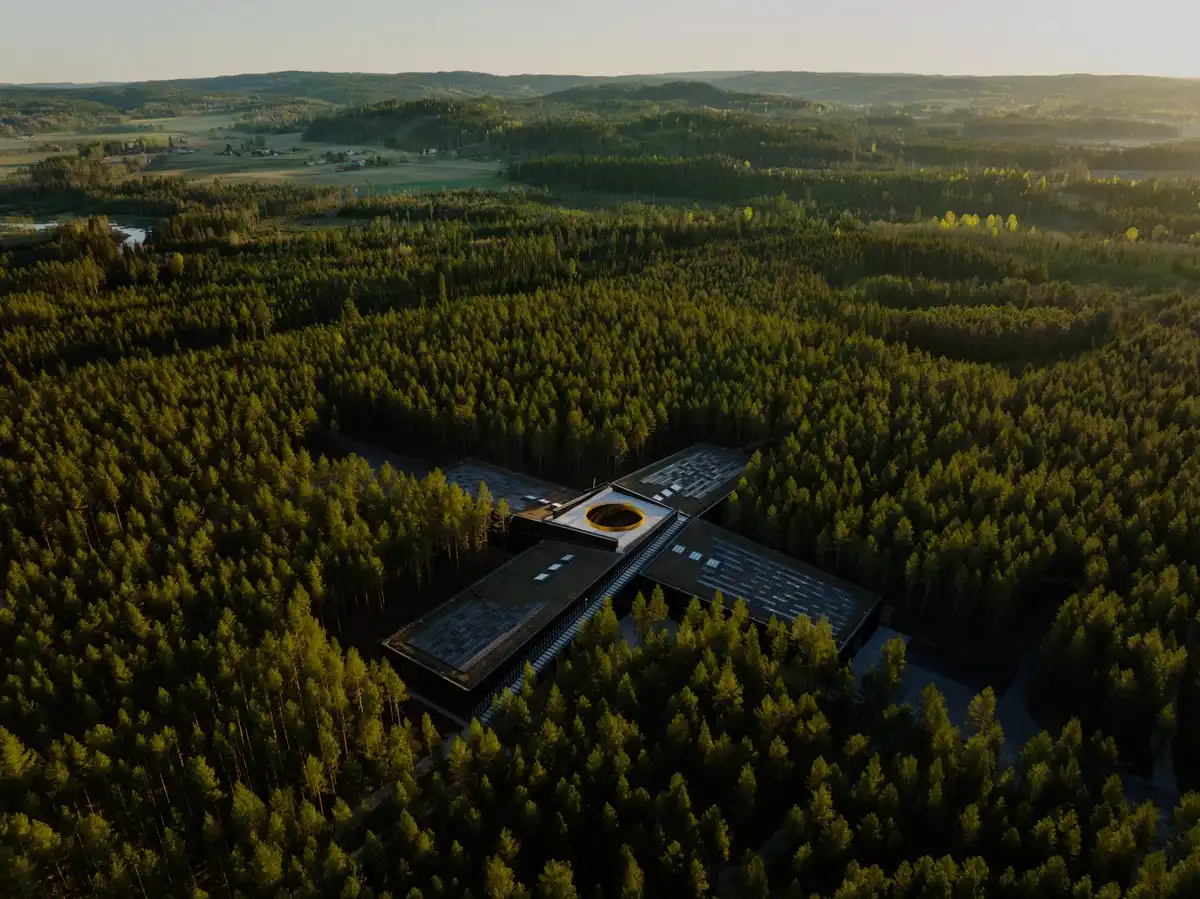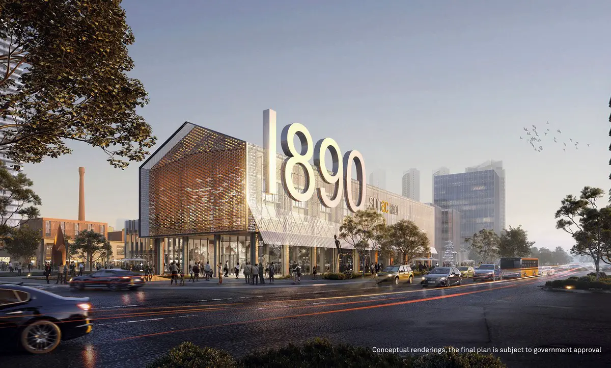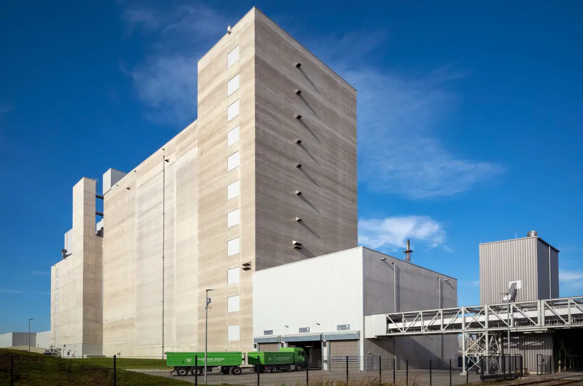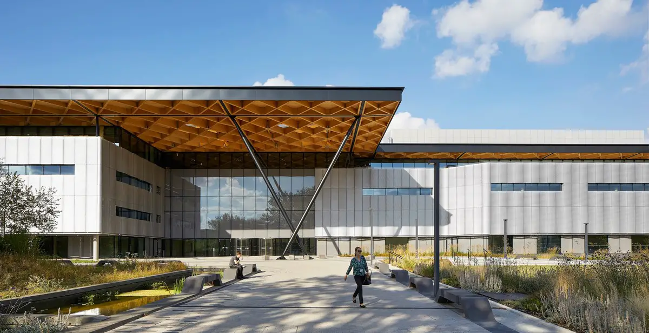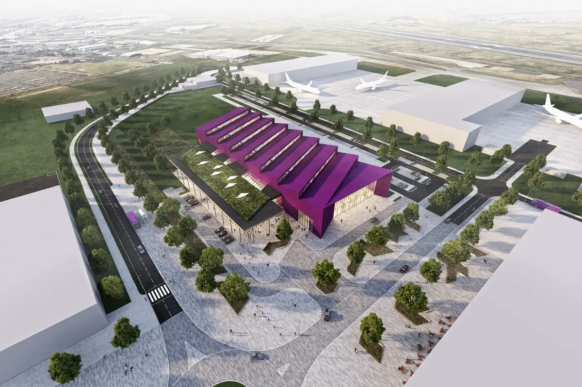Factory building designs
Factory building designs and architects
e-architect select factory building designs from around the world. Discover works architecture projects information, news and pictures of the best new industrial property design examples globally.
The website features a selection of the best new manufacturing buildings around the world, by respected designers.
In addition, we post information and images of significant contemporary factories and industrial architecture projects. Our focus is on internationally-significant industry architectural works.
American factory buildings, US works designs
American factory buildings – find the best new US industrial buildings, images, architects, American production facilities – US factory architecture, United States designs
Certest Biotec R&D Headquarters and Production Building
Certest Biotec R&D Headquarters and Production building design by IDOM in San Mateo de Gállego, Zaragoza, Spain: a large, versatile and flexible vessel that would allow new business units to be developed by creating new R&D and production laboratories.
The Ark, Shanghai Cement Factory Warehouse Renovation
MAD Architects reveal renovation of Shanghai Zhangjiang Cement Factory Warehouse building design, China: bright, open factory space behind a transparent glass curtain wall
German factory buildings, industrial architecture
German factory architecture images: industrial building photos, architects news, major 19th and 20th Century DE works design projects in Germany.
SAW Factory and Offices, Qormi, Malta
Designed by chris briffa architects, SAW Factory & Offices in Malta offers a top floor enjoying natural light and distant views throughout the day; thanks to a N-E facing perimeter terrace and two South-facing courtyards flanking the reception and meeting rooms
VGXI Headquarters and Biomanufacturing Facility Conroe
The new VGXI Headquarters and Biomanufacturing Facility in Conroe, Texas, USA, is a testament to the collaborative efforts of Hanbury, the client, and key stakeholders.
Wuhan SUNAC 1890, Hanyang District, China
Wuhan SUNAC 1890, Qintai Avenue building design by Lacime Architects at former Hanyang Iron Works, China, adopts different levels of preservation and transformation to workshop buildings, creating new architectural space forms
Oatmeal Factory, Shanxi Province, China
JSPA Design unveils The Oatmeal Factory, located in Ningwu, Shanxi province, China. The project consists of the creation of an Oatmeal factory, transforming raw oats into flour products. The production process, mostly automated, needed two different production lines with high volume machinery
Kocanda Kravsko II, South Moravian, Czech Republic
Designed by Studio ORA, the Kocanda Kravsko II project deals with the second stage of the conversion of the former ceramics factory in Kravsko, Czech Republic. It is the original utilitarian plaster mould warehouse, which we are transforming into accommodation, and the former sorting plant, which we are converting into a community hall
Hoowave Water Factory, Huwei, Taiwan
Hoowave Water Factory, Huwei, Taiwan: Dutch architects MVRDV win architecture competition to modernise a Taiwanese town’s entire water network, combining both a strategic masterplan and a landscape design
Fendi Factory Bagno a Ripoli, Florence
Fendi Factory Bagno a Ripoli building design by studio Piuarch – a raised garden conceived to mend a long-standing rift in the terrain and recreate the hillside of the Tuscan site in which it is located
The Plus Building by BIG in Magnor, Norway
The Plus Building by BIG in Magnor, Norway for furniture manufacturer Vestre – new factory, experience center, and 300-acre public park: clean, carbon-neutral fabrication
Sunac • Wuhan 1890 by Aedas, China
Sunac • Wuhan 1890 by Aedas – the Hanyang Iron Works regeneration project in China restores and revives the development, which was closed down in 1947
Castellmühle Krefeld: GoodMills Group Building
Castellmühle Krefeld, North Rhine-Westphalia building design by ATP architects engineers for GoodMills: Europe’s most modern mill with an annual milling capacity of 408,000 tons of grain
Prof Lord Bhattacharyya Building Coventry
Prof Lord Bhattacharyya Building in Coventry, England, design by Cullinan Studio Architects: showcase for pioneering technology and learning, sustainable highly engineered architecture

