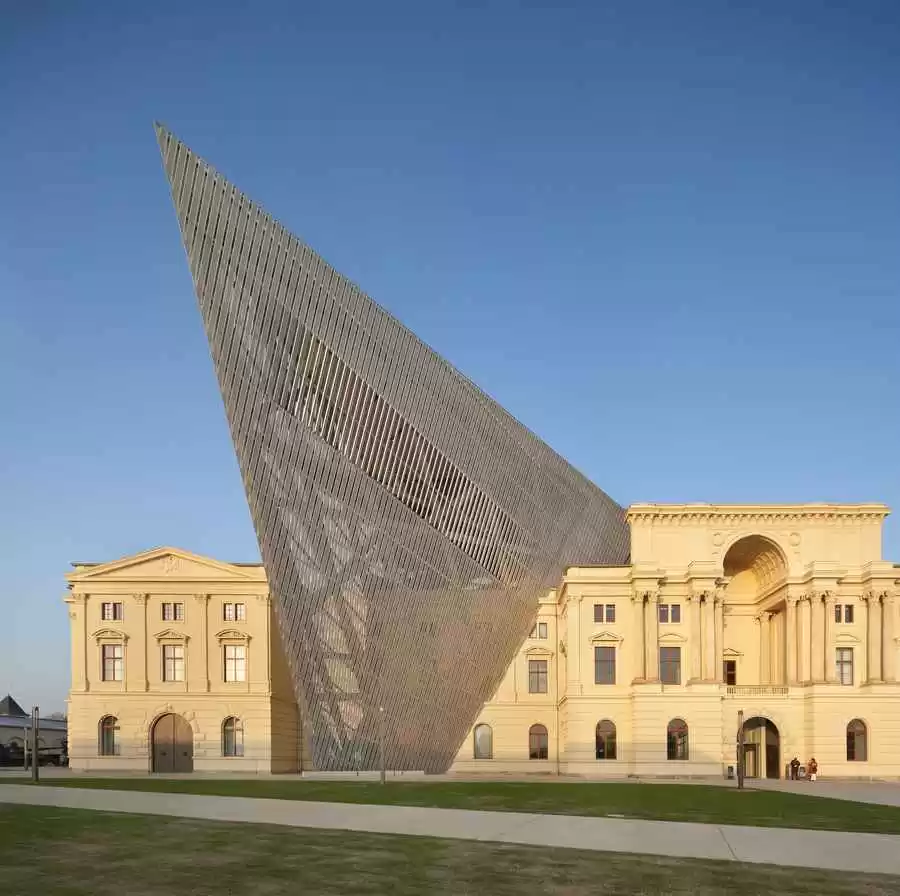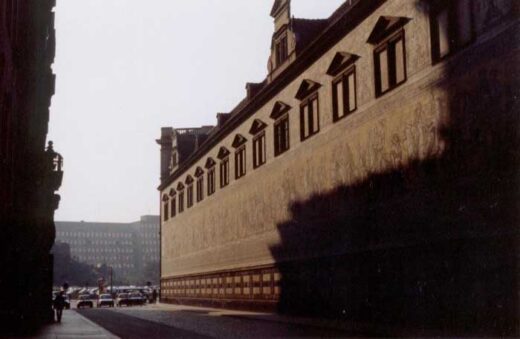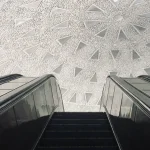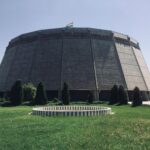Dresden buildings photos, Saxony architects news, Southeast German property designs, DE architectural projects pictures
Dresden Building : Saxony Architecture
Contemporary Saxony Building Developments: Southeast Germany Built Environment, Europe
post updated 19 May 2024
Dresden Architecture Designs – chronological list
Dresden Building News 2023
25 Feb 2023
The CUBE, Dresden, southeast Germany
Architects: HENN GmbH
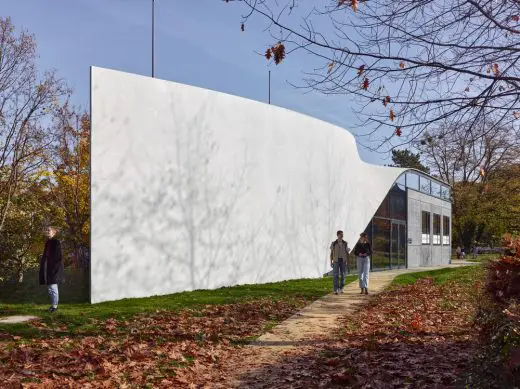
photo © Stefan Müller
The CUBE, Dresden
HENN has developed the concept design for the world’s first building made of carbon concrete, the CUBE. The 243-m2 experimental building combines a laboratory and event rooms, and sets an example of architectural and structural innovation at the Technical University of Dresden (a German “University of Excellence”).
Dresden Buildings
Dresden Architecture Designs 2020 – 2021, chronological:
21 Apr 2021
Dresden City Headquarters
Architects: Barcode Architects and Tchoban Voss Architekten
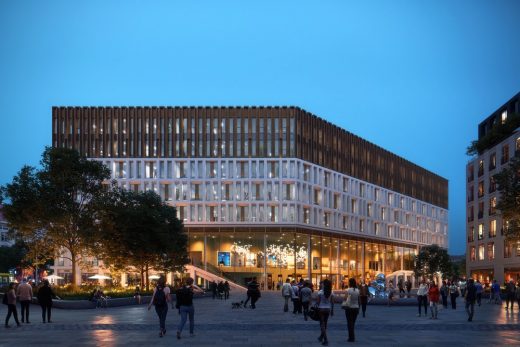
image © WAX Architectural Visualizations
Dresden City Headquarters
Barcode Architects and Tchoban Voss Architekten have created the winning proposal for the prestigious design competition for the new Dresden City Headquarters. The 34,000m2 ‘Verwaltungszentrum’ is situated on a prominent inner-city location and will be part of a larger urban transformation of the Ferdinandplatz.
15 June 2020
Postplatz Office Building, Postplatz 2/2a /3 /3a, Wallstrasse 2/4, Marienstrasse 1/3
Architects: tchoban voss
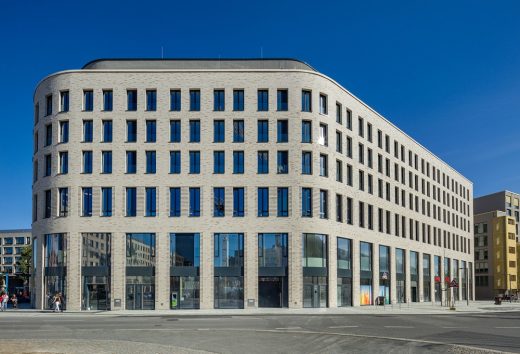
photo © Florian Selig
Postplatz Office Building
In the city centre at Dresden’s Postplatz, directly opposite the historic Zwinger, a new six-storey solitary building with an additional staggered storey and two basement floors was built.
22 Apr 2020
The Cube Dresden: first carbon concrete building in the World
Architects: HENN
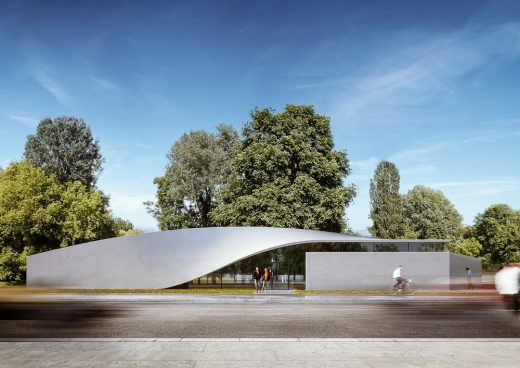
image courtesy of architects practice
The Cube Dresden
HENN has developed the concept design for the world’s first building made of carbon concrete, The Cube. The 220-m² experimental building combines a laboratory and event rooms, and sets an example of architectural and structural innovation at the Technical University of Dresden (a German “University of Excellence”).
Dresden Building Designs
Dresden Building Designs 2006 – 2019, chronological:
page updated 11 Sep 2016 with new photos ; 8 Feb 2010
GFC Building, Coswig near Dresden
Date built: 2009
Design: wurm + wurm architekten
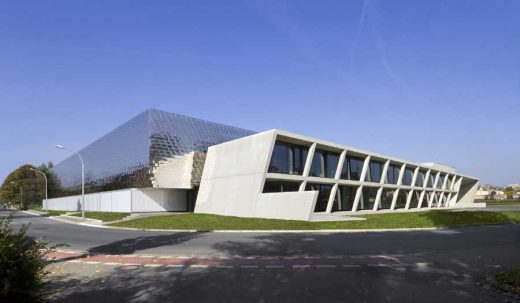
photo : Ester Havlova
GFC Coswig Building
The support structure of the office block slanting in two directions and the facade along the railway line Dresden-Berlin creates a motion impelling model.
page updated 10 Sep 2016 ; 7 + 4 Oct 2013
Jena Building Revitalization
Design: wurm+wurm architekten
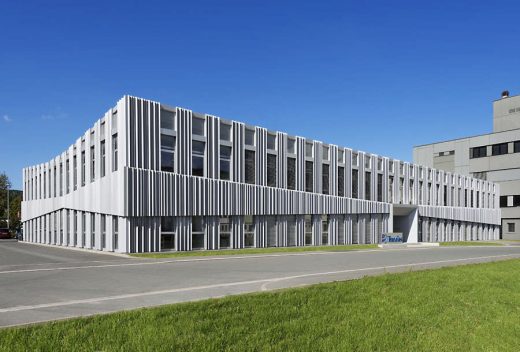
photo from architect
Reconstruction Multifunctional Building, Jena
This project is a revitalization of an empty building from the 1980s. The task in this project was to remodel an empty production facility, which was built in type design of precast concrete, into a modern, flexible office and workshop building, which meets modern demands.
Dresden Militärhistorisches Museum
Date built: 2011
Design: Daniel Libeskind, Architect
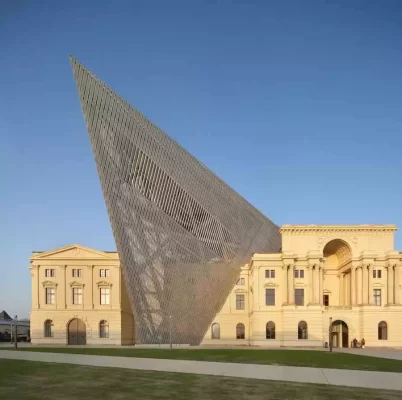
photo © Hufton+Crow Photography
Dresden Military History Museum
Dresden Architecture
Featured contemporary Dresden Building Projects, alphabetical:
Centre for Regenerative Therapies Dresden – CRTD
Date built: 2009-
Design: Henn Architekten
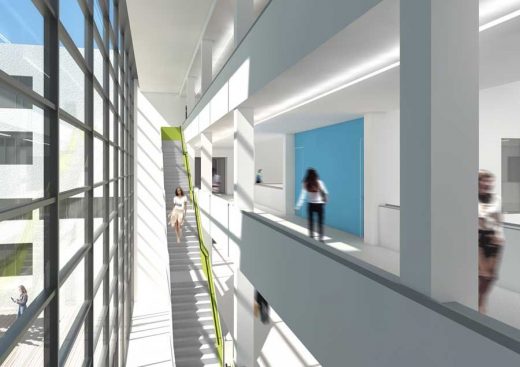
image from architects practice
Centre for Regenerative Therapies Dresden
Centre for Regenerative Therapies Dresden at the Technical University Dresden Interdisciplinary research and space for communication: the Centre for Regenerative Therapies Dresden carries out interdisciplinary research in the field of stem cell and regeneration. It is funded as part of a DFG research centre and the excellence cluster at the Technical University Dresden.
Dresden Railway Station
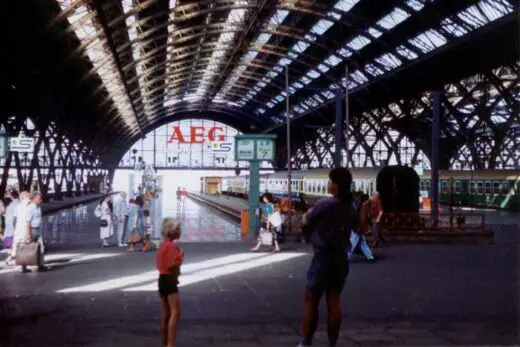
photo © Adrian Welch
Dresden Station redevelopment
Date built: 2006
Design: Foster + Partners
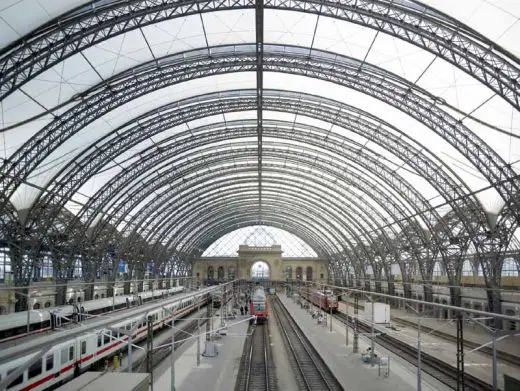
photo © Nigel Young
Dresden Railway Station – Stirling Prize shortlisted
Although not totally destroyed by allied bombing during the infamous Dresden Raids, the station was badly damaged and suffered further from unsympathetic repair and alterations. It is symbolically appropriate that the new work should have been designed by a British practice.
Dresden building : RIBA European Award 2007
Dresden Synagogue
Date built: 2002
Design: Wandel Hoefer Lorch & Hirsch
Die Gläserne Manufaktur – Volkswagen site
Date built: 2001
Design: Henn Architekten
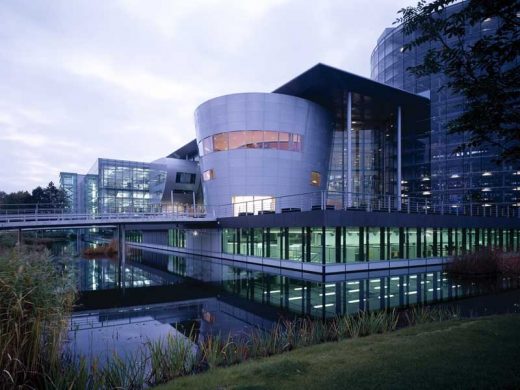
photo : H.G.Esch from Henn Architekten
Gläserne Manufaktur
With its Gläserne Manufaktur, Volkswagen became the first manufacturer to realise a production concept linking processes of classical industrial automobile production and fine craftsmanship: the result is the VW luxury class limo Phaeton manufactured in handwork.
Forschungszentrum Dresden – Rossendorf building
Date built: 2009
Design: Henn Architekten
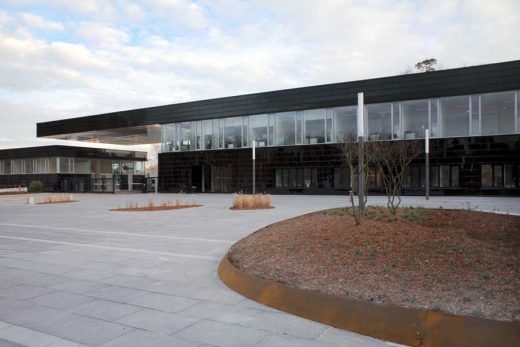
photo : Steffen Michael Gross
Forschungszentrum Dresden – Rossendorf
Energy from the Earth: With its establishment in 1992 the Forschungszentrum Dresden – Rossendorf took over the task of developing a modern, internationally competitive research institution at this location. For this purpose, steps had to be initiated to modernize buildings and infrastructure in order to run them on a commercially viable basis.
Kempinski Residence
Date built: 1989
Design: Herzog de Meuron Architects
UFA Cinema Center
–
Design: Coop Himmelb(l)au
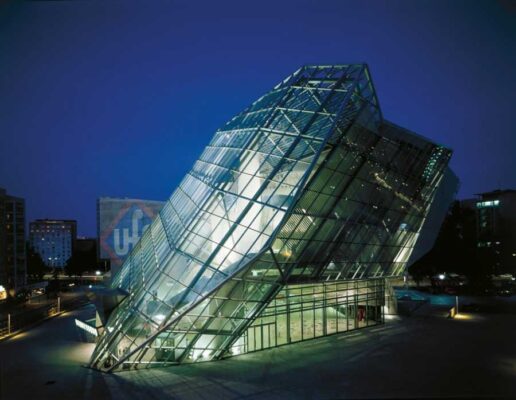
photo courtesy COOP HIMMELB(L)AU
More Dresden Architecture online soon
Location: Dresden, Saxony, southeast Germany, western Europe
Dresden Architecture Designs
Dresden Architecture Designs – chronological list
Dresden building – scanned photos from 1991, by architect Adrian Welch
Zwinger Palace pools:
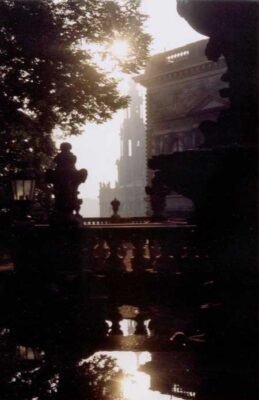
photo © Adrian Welch
Other buildings in the historic but bomb-damaged central core of this southeast German city:
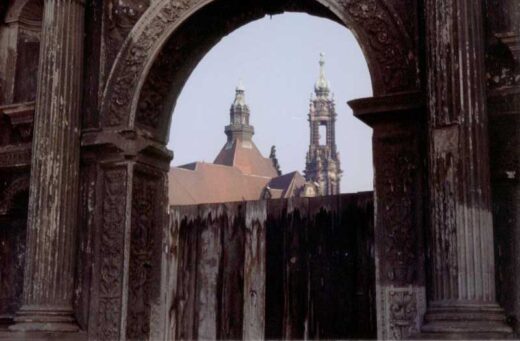
Roman Catholic Church, Radebeul, Meißen, Saxony
Date built: 2001
Design: Staib + Behnsich
New architecture close by to this Saxony city:
Göpel Electronic Building, Jena
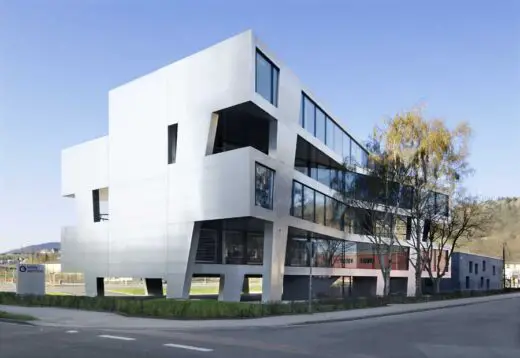
photo : Ester Havlova
Göpel Electronic Building Jena
The new construction was realized with an investment volume of 4.9 mio. Euros. The new research and development building is designed for 80 further jobs.
Stirling Prize Awards 2007 Shortlist – Dresden Station Redevelopment
Dresden Buildings Photos © Adrian Welch
Dresden Station redevelopment architects : Foster & Partners
Dresden Militärhistorisches Museum architects : Daniel Libeskind
Comments / photos for the Dresden Architecture – contemporary Saxony built environment updates page welcome.

