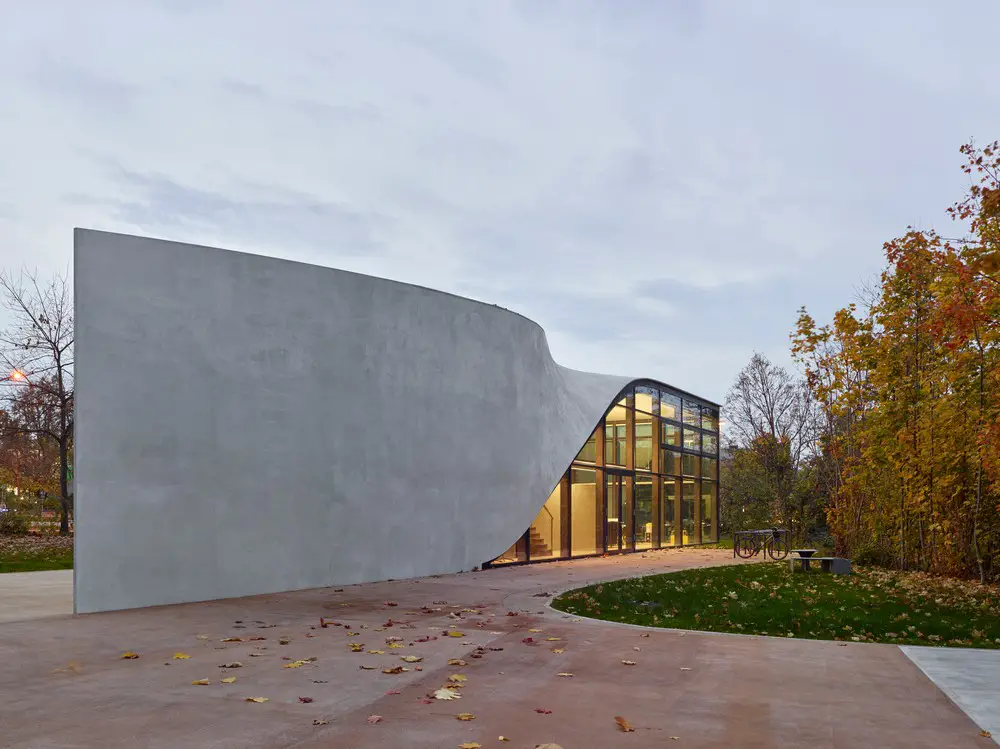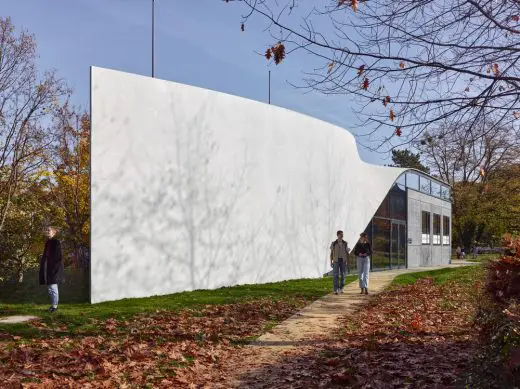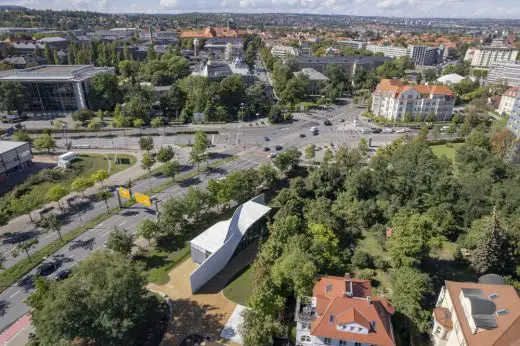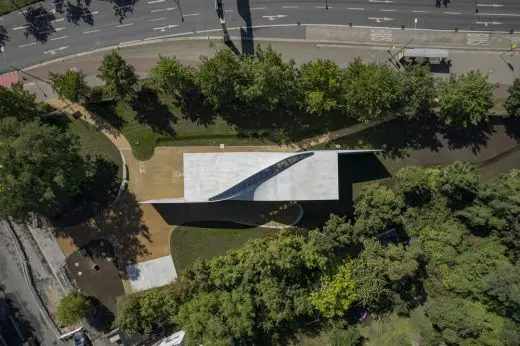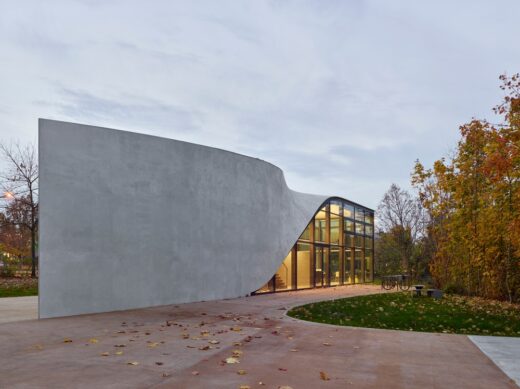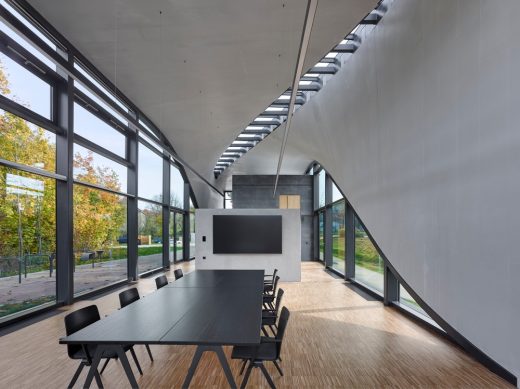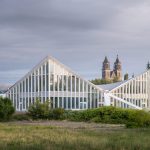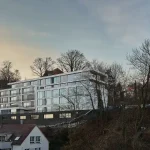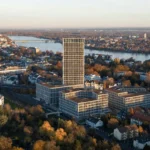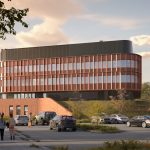The Cube Dresden, Germany Architecture, German Building Restoration Project
The CUBE in Dresden, Germany
25 Feb 2023
Architects: HENN GmbH
Location: Dresden, Germany
Photos © Stefan Müller
The CUBE, Germany
HENN has developed the concept design for the world’s first building made of carbon concrete, the CUBE. The 243-m2 experimental building combines a laboratory and event rooms, and sets an example of architectural and structural innovation at the Technical University of Dresden (a German “University of Excellence”).
Reinforced concrete is the world’s most used building material, but its production is resource-intensive and polluting. Carbon concrete can drastically minimize resource consumption, as it can be up to four times lighter (because of the reduced structural sections) and four times stronger than regular concrete.
A Collaborative Research Project
Centrally located on Fritz-Foerster-Platz, at the heart of the university campus, the building combines laboratory and assembly functions and fosters intellectual exchange by increasing accessibility to research. The development of The CUBE was the result of a collaborative process involving Professor Manfred Curbach and his Institute for Solid Construction at the TU Dresden, as well as designers, architects and experts for material performance, visualizers and model builders from architectural office HENN. The open design process allowed for various technical tests and design research tracks to happen in parallel, contributing to both a successful experiment in material science and an innovative architectural project.
A Futuristic and Artistic Design
The design of The CUBE reinterprets the fluid, textile nature of carbon fibres by seamlessly merging the ceiling and walls in a single form, suggesting a future architecture in which environmentally-conscious design is paired with formal freedom and a radical rethinking
of essential architectural elements. The wall and ceiling are no longer separate components but functionally merge into one another as an organic continuum. A narrow opening runs diagonally across the entire volume, emphasising the building’s geometry and creating bright skylights across all spaces.
Innovative Materials for Sustainable Building
The CUBE is a showcase project for a larger research program on innovative building materials called “C3 – Carbon Concrete Composite”, financed by the German Federal Ministry of Education and Research, which looks into the potential applications of carbon concrete. Carbon concrete could contribute to more flexible and resource-saving construction processes, and switching to carbon concrete could reduce the CO2 emissions from construction by up to 50%. With The CUBE, HENN is making a significant contribution to the development and implementation tomorrow’s construction technologies.
The Hyparschale Building, Magdeburg – Building Information
Architect: HENN GmbH – https://www.henn.com/en
Project start: 2017
Construction start: 2020
Completion: 2022
Scope of work: Concept design
Owner: Staatsbetrieb Sächsisches Immobilien- und Baumanagement (SIB)
Client: Manfred Curbach, Institut für Massivbau, TU Dresden
Address: Einsteinstraße 12, 01069 Dresden, Germany
Ground area: 2,375 sqm
Gross floor area: 243 sqm
Length x width x height: 24.1 m x 7.8 m x 7 m
Wall thickness: Double wall system 27 cm (in comparison: reinforced concrete: 40-44 cm)
Program:
– Laboratory
– Office
– Conference room
– Event room
Team: Giovanni Betti, Oliver Koch, Georg Pichler, Chiara Schüler
General planner: AIB GmbH
Specialist planner: Assmann Beraten & Planen GmbH
Betonwerk: Oschatz GmbH
Carbon Concrete Composite:
e. V. Hochschule für Technik, Wirtschaft und Kultur Leipzig, Institut für Betonbau
Hoch- und Tiefbau GmbH & Co. KG Sebnitz
Technische Universität Dresden – Institut für Massivbau
texton e. V.
Photography © Stefan Müller
The Hyparschale Building in Magdeburg, Saxony-Anhalt images / information received 250223
Previously on e-architect:
22 Apr 2020
The Cube Dresden: first carbon concrete building in the World
Architects: HENN
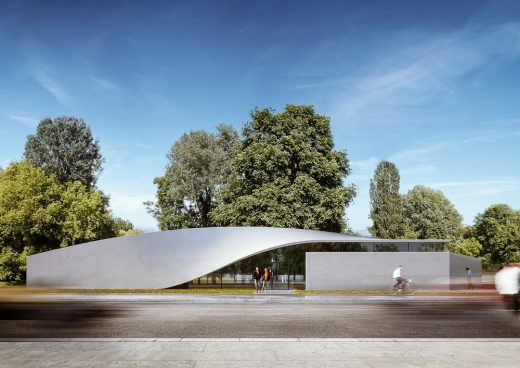
image courtesy of architects practice
The Cube Dresden
Location: Dresden, Germany, western Europe
Architecture in Saxony
Saxony Buildings – recent architectural selection below:
Feuerstein Arena, Schierke, Harz district, Saxony-Anhalt
Architects: GRAFT
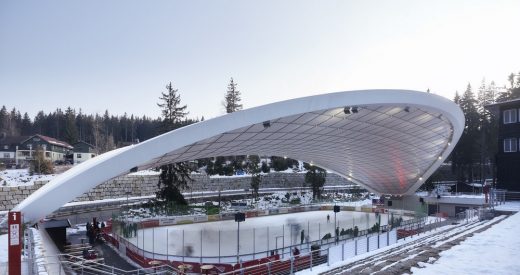
photo : Michael Moser
Feuerstein Arena Schierke
Kirsch Pharma HealthCare, Wedemark, Saxony
Design: SAOTA
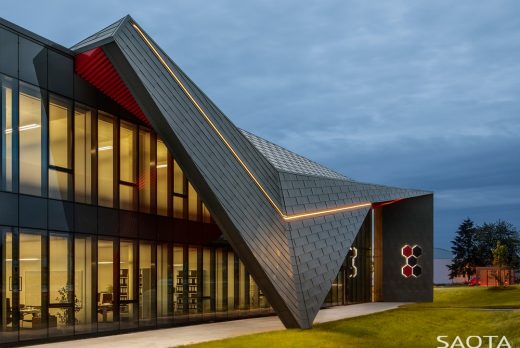
photography © Adam Letch
Kirsch Pharma HealthCare Saxony Building
Grant for Bauhaus Building, Dessau, Saxony-Anhalt, eastern Germany
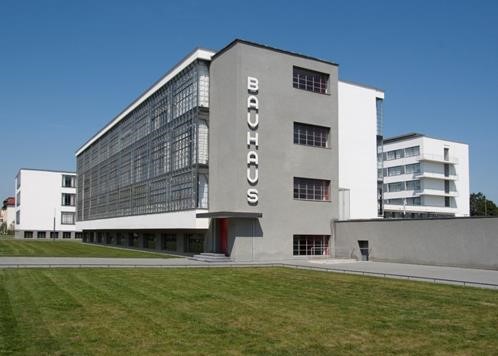
photo © Bauhaus Dessau Foundation, photo © Yvonne Tenschert
Bauhaus Building Dessau
Architecture in Germany
German Architectural Projects
German Architecture Designs – chronological list
German Architect – design studio listing on e-architect
Comments / photos for the The CUBE in Dresden, Germany, design by architects HENN GmbH page welcome

