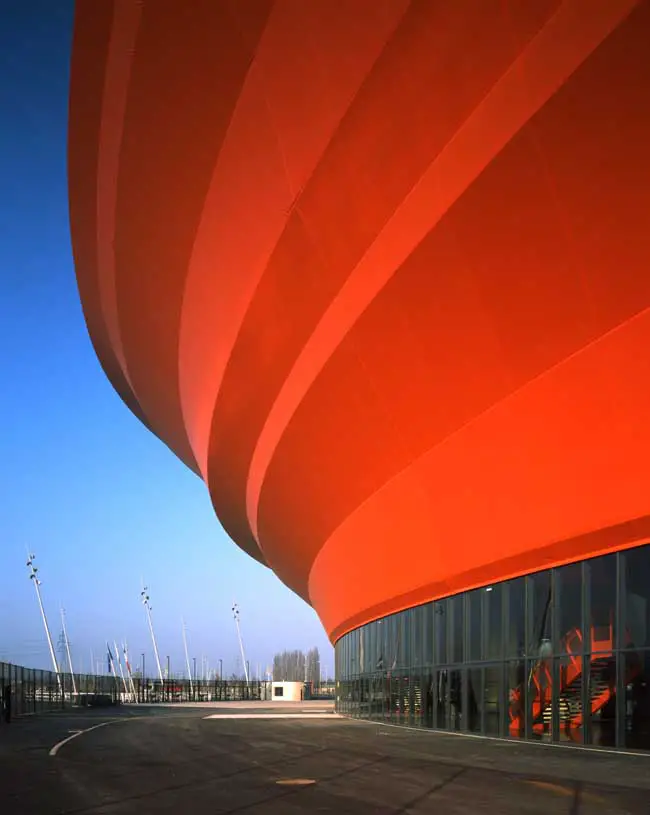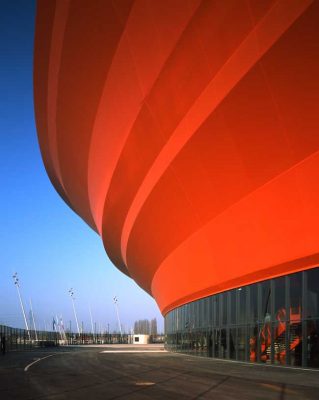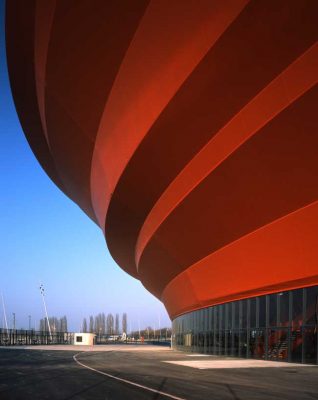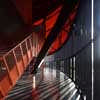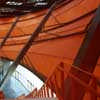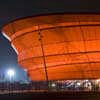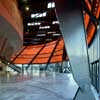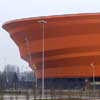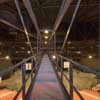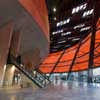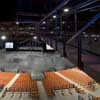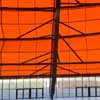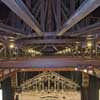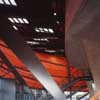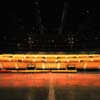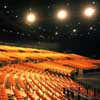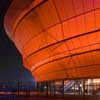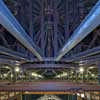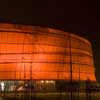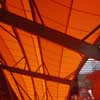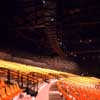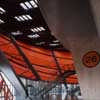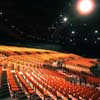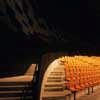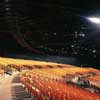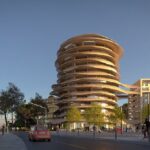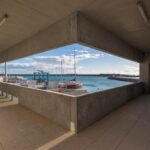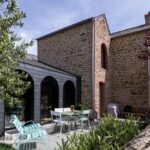Zenith Music Hall, Strasbourg Concert Venue, France Architecture Project, Photographs, Design
Zenith Music Hall Strasbourg
Strasbourg Music Hall Building design by Massimiliano Fuksas Architects
11 Feb 2009
Zenith Strasbourg
Zenith Music Hall, Strasbourg, France
Date built: 2008
Design: Massimiliano Fuksas, Doriana Fuksas / Massimiliano Fuksas Architecture
English text:
Today, Monday May 18 at the “Fondazione Triennale di Milano”, within the third edition of the”Medaglia D’Oro all’Architettura Italiana”, the Medaglia d’Oro all’Opera was awarded at Massimiliano and Doriana Fuksas for the project Zenith Music Hall of Strasbourg. Fuksas architects have also received the Menzione d’Onore – Spazi e Infrastrutture pubbliche, for the project San Paolo Parish Complex of Foligno.
Italian text:
Oggi lunedì 18 maggio presso la Fondazione Triennale di Milano, nell’ambito della terza edizione della “Medaglia D’Oro all’Architettura Italiana”, la Medaglia d’Oro all’Opera è stata assegnata a Massimiliano e Doriana Fuksas per il progetto Zenith Music Hall di Strasburgo.Gli architetti Fuksas hanno inoltre ricevuto la Menzione d’Onore – Spazi e Infrastrutture Pubbliche,per il progetto Complesso Parrocchiale S Paolo di Foligno.
Mies van der Rohe Award 2009 Finalist
Massimiliano and Doriana Fuksas
Musichall / 2003-2007
Client: Communitée urban de Strasbourg (S.E.R.S.) / Contact: Herr Husson Area:14.000 qm , 12.000 Seats
Internationale Competition, winning project
Accustik-planer: Altia-Acoustique / Contact: Richard Denayrou
By its playful form and character, the Zenith music hall contributes to the great Varietee Theaters which were built since the Zenith building in Paris was erected in 1984. The new Zenith building is an important project for the exhibition area in Strasbourg. It will be the new attraction which will give new impulse to the future development of the city’s infrastructure.
The concept of the design is based on a modular and a well balanced organization of the different elements: good views for all spectators, best acoustics and an optimized cost management already addressed during the concept phase of the design. The Zenith music hall provides ideal facilities for the guests and the artist performing. The building is to be understood as a single, unifying and autonomous sculpture. By layering and rotating the ellipsoid metal façade structure, the design receives a very dynamic character. This is underlined with the translucent textile membrane, which covers the steel-frame and creates magnificent light effects.
These orange membranes also cover the volume of the music hall itself. This is the heart of the building: a totally enclosed and protected space, which creates a special theatre atmosphere. Projections on the outer skin create playful effects and convert the façade into a huge billboard communicating with the passers-by for upcoming events. While the buildings appearance exposed to daylight is of a monolithically calmness that mutates at dawn. The inner experience is transmitted to the outside thought out the transparent skin: the whole building becomes a “light sculpture”.
Mies van der Rohe Awards : one of five Finalists, 2009
Zenith Music Hall Strasbourg France – Building Information
NAME: SNC ZENITH DE STRASBOURG
1 allée du Zénith – BP 84097 ECKBOLSHEIM
67034 STRASBOURG cedex 2
ARCHITECTS Massimiliano and Doriana Fuksas
PROGRAMME music hall ( 10.000 seats)
SITE Eckbolsheim, Strasburg, France
SURFACE 14.000 mq
COST 48.000.000 euro
CLIENT Communautè urbaine de Strasbourg
responsable Société d’Aménagement et d’Equipement de la Région de Strasbourg (S.E.R.S.)
CONSULTANT ENTREPRISE GENERALE : Pertuy construction
INGENIERIE : BUREAU D’ÉTUDES SIMON & CHRISTIANSEN ( structures), form TL
( toile) Veritas ( controle)
FACONNAGE ET POSE DE LA TOILE : Canobbio
DATE Competition : Oct 2003
Start date : Mar 2005
Opening : 3 – 5 Jan 2008
Location: Eckbolsheim, Strasburg, France
New Buildings in France
French Architectural Projects
French Architectural Design – chronological list
French Architect Offices – design firm listings
Paris Architecture Walking Tours by e-architect
Zenith Music Hall Amiens, also by Massimiliano Fuksas Architecture
Zenith Saint-Etienne : Project by Foster + Partners
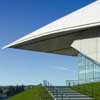
photo : Nigel Young
French Music Hall : Grenoble
Limoges concert hall
Design: Bernard Tschumi Architects
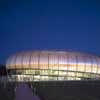
photo : Christian Richters
Buildings by Massimiliano Fuksas, Doriana Fuksas
Comments / photos for the Zenith Music Hall Strasbourg Architecture page welcome

