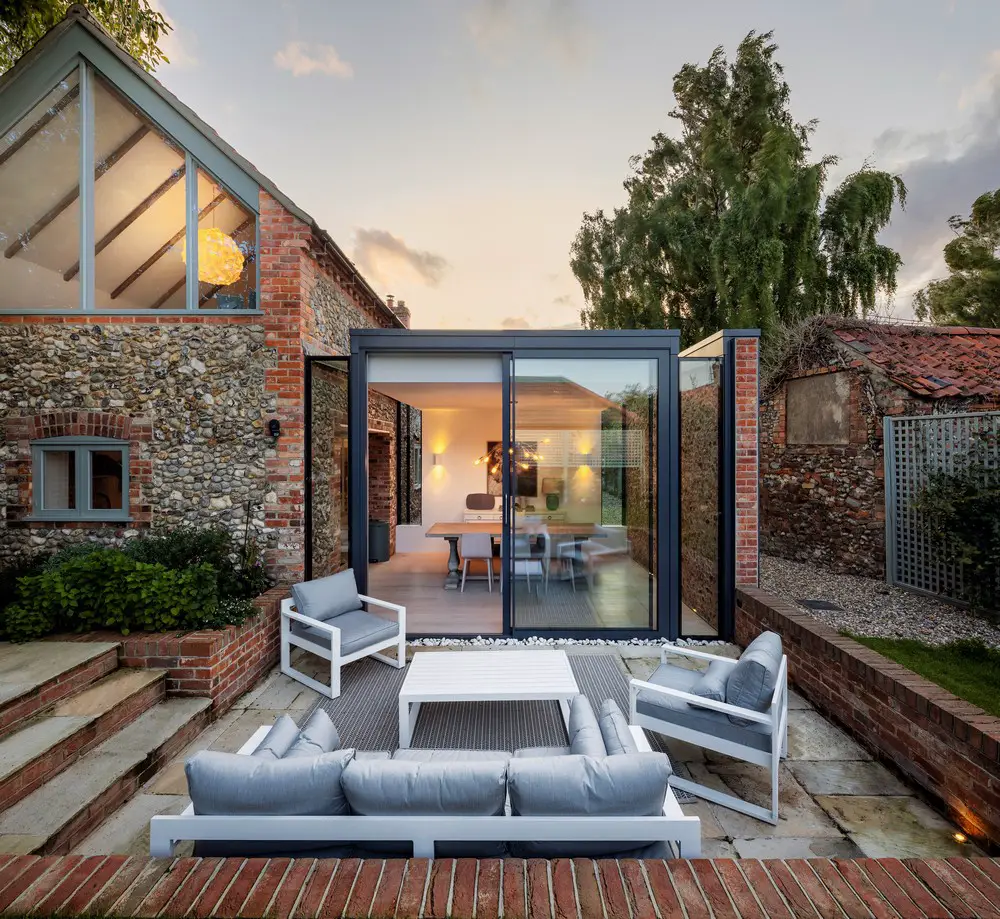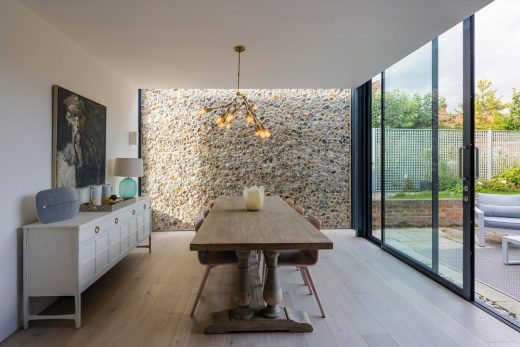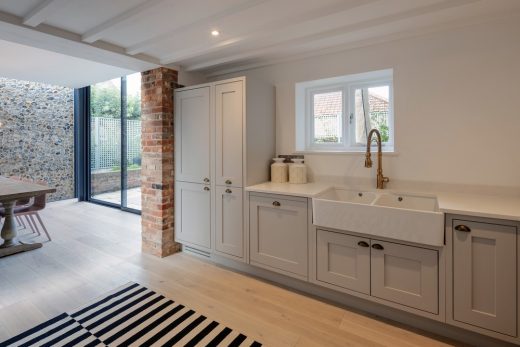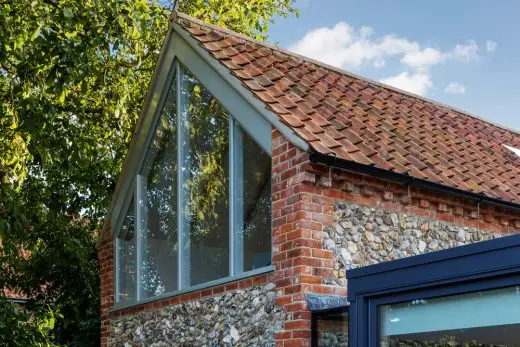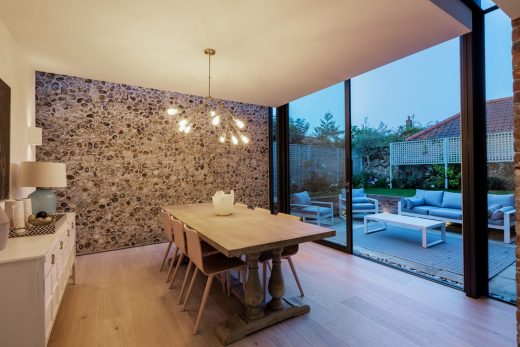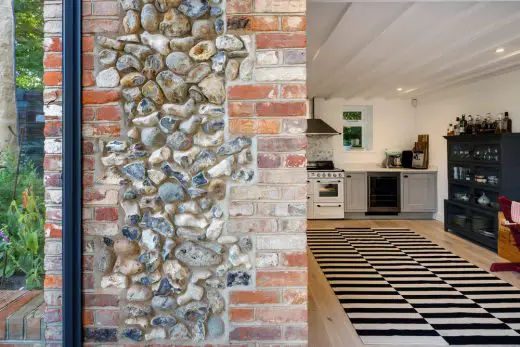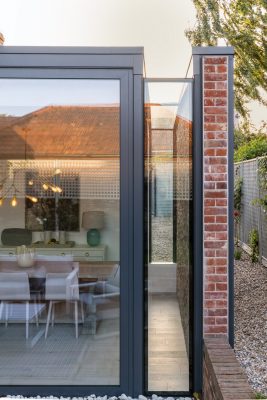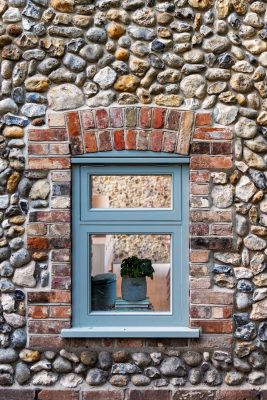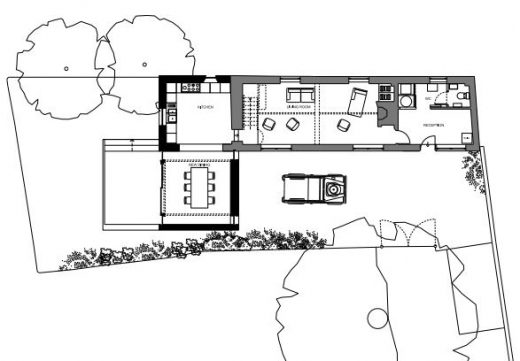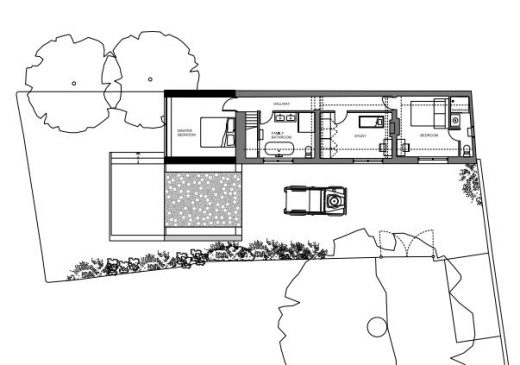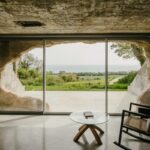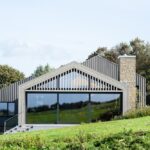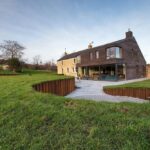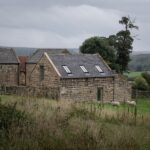Flint House Norfolk cottage remodel, UK modern home photos, English property architecture images
Flint House remodelled cottage in Norfolk
post updated 23 March 2025
Design: Architect Wimshurst Pelleriti
Location: Norfolk, Southeast England, UK
Sensitive remodelling and extension add flexible modern living and local charm to original flint cottage
Sunken courtyard looking into the new extension:
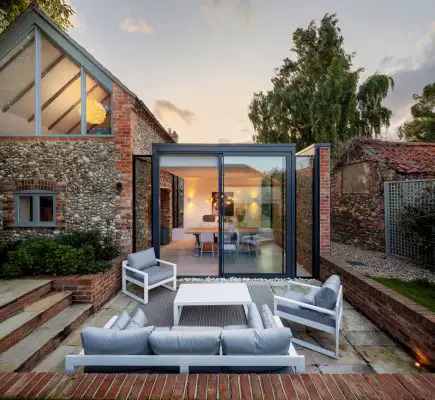
3 Nov 2020
Flint House in Norfolk
This sensitively extended home in rural Norfolk is the result of an imaginative remodelling of a 200 year old detached cottage. Architect Wimshurst Pelleriti took inspiration from the Norfolk vernacular to create a minimalist extension enriched by the rugged texture of locally sourced flint and framed by a slim glazed link that sets it slightly apart from the centuries old cottage.
Located in an attractive village a few miles from the north Norfolk coast, the flint walled cottage, built in 1820, sits in a Conservation Area where the buildings span a period of close to a thousand years. While not listed, the cottage is noted by the local conservation statement as an ‘important unlisted building’ that adds to the character of the village as a whole.
Detail of new extension facing into entrance yard:
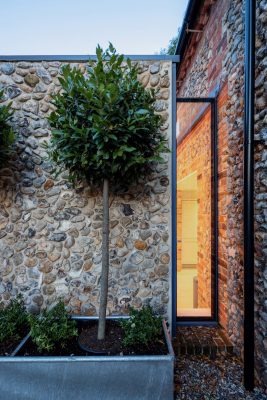
The owners purchased the property with a vision to modernise and extend it sensitively. While the existing structure was habitable, the works needed to address some significant structural issues.
Alongside the remediation works, the project sought to extend the living space via a single storey extension to the side and a new bedroom on top of the existing kitchen space.
It was recognised that the single storey extension would be the more controversial element so the principle was laid down from the start that it would need to touch the existing cottage very lightly.
The solution was a glazed link that set the new structure apart from the traditional cottage and positioned the new extension as clearly deferential. The extension also used local flint and red brick as the primary materials to complement the local vernacular.
Exterior flint and brick detail:
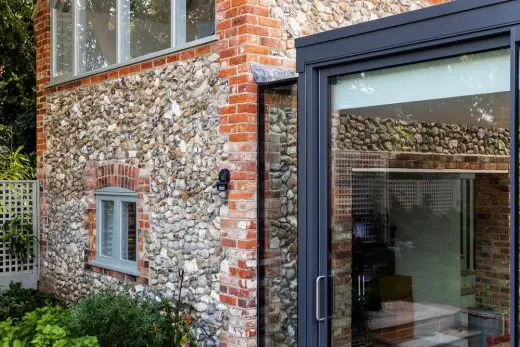
Coupled with a full refurbishment and new glazed gable end, the result is a high-quality rural retreat that acknowledges the building’s rich history whilst delivering a home with all the benefits of modern living.
The owners commented:-
“During the project Will (Wimshurst – the Project Director) kept pushing us and themselves on how to keep true to our style and yet embrace a sense of the local. Overall the cottage has worked brilliantly at every level. Having now spent the lockdown months living with a toddler and the in-laws in a three-bed cottage has just demonstrated that Wimshurst Pelleriti’s work is not just visually stunning but incredibly thoughtful on the day-to-day and thus very liveable.”
Flint House Norfolk – Property Information
Architect: Wimshurst Pelleriti
Start on site: March 2017
Completion: August 2018
Contractor: Bunting & Son
Construction cost: Private
Structural engineer: Solution
Flint House Norfolk remodelled cottage images / information received 031120
Location: Norfolk, Southeast England, UK
Architecture in Norfolk Area
Norfolk Architecture Designs
Backwater House
Design: Platform 5 Architects
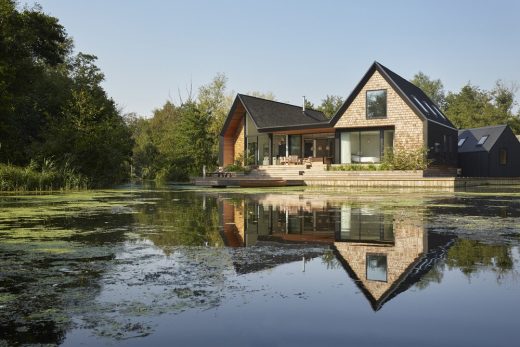
photograph © Alan Williams
House on the Norfolk Broads
Pivot House, Reymerston
Design: Studio Bark Architects

image courtesy of architects
Paragraph 55 House in Norfolk
Pensthorpe Play Barn, Fakenham
Design: Adam Khan Architects
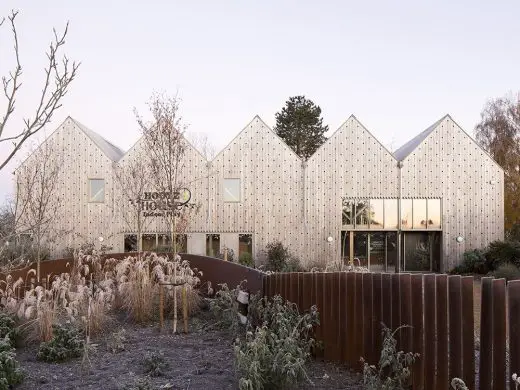
photo © Lewis Khan
Pensthorpe Play Barn Building in Norfolk
Cambridge Architecture Design – chronological list
Cambridge Walking Tours by e-architect
English Architecture Designs – chronological list
English House Designs
English Residential Architecture
Kite House on River Avon, near Salisbury, Wiltshire, Southern England
Design: AR Design Studio, Architects
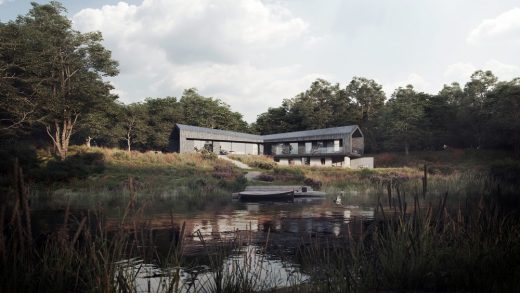
picture courtesy of architects office
Long Brick House in the Chilterns, Buckinghamshire, southern England
Architects: Bradley Van Der Straeten
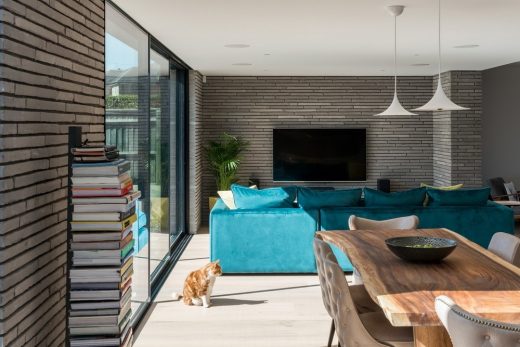
photo courtesy of architects office
Drum House on Winchelsea Beach, Rye Nature Reserve, East Sussex, Southern England
Design: RX Architects
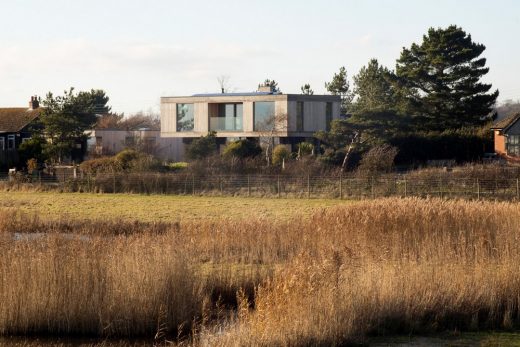
photography : Richard Chivers
College of West Anglia in Norfolk
Comments / photos for the Flint House Norfolk remodelled cottage – England Architecture page welcome
Website : The Broads

