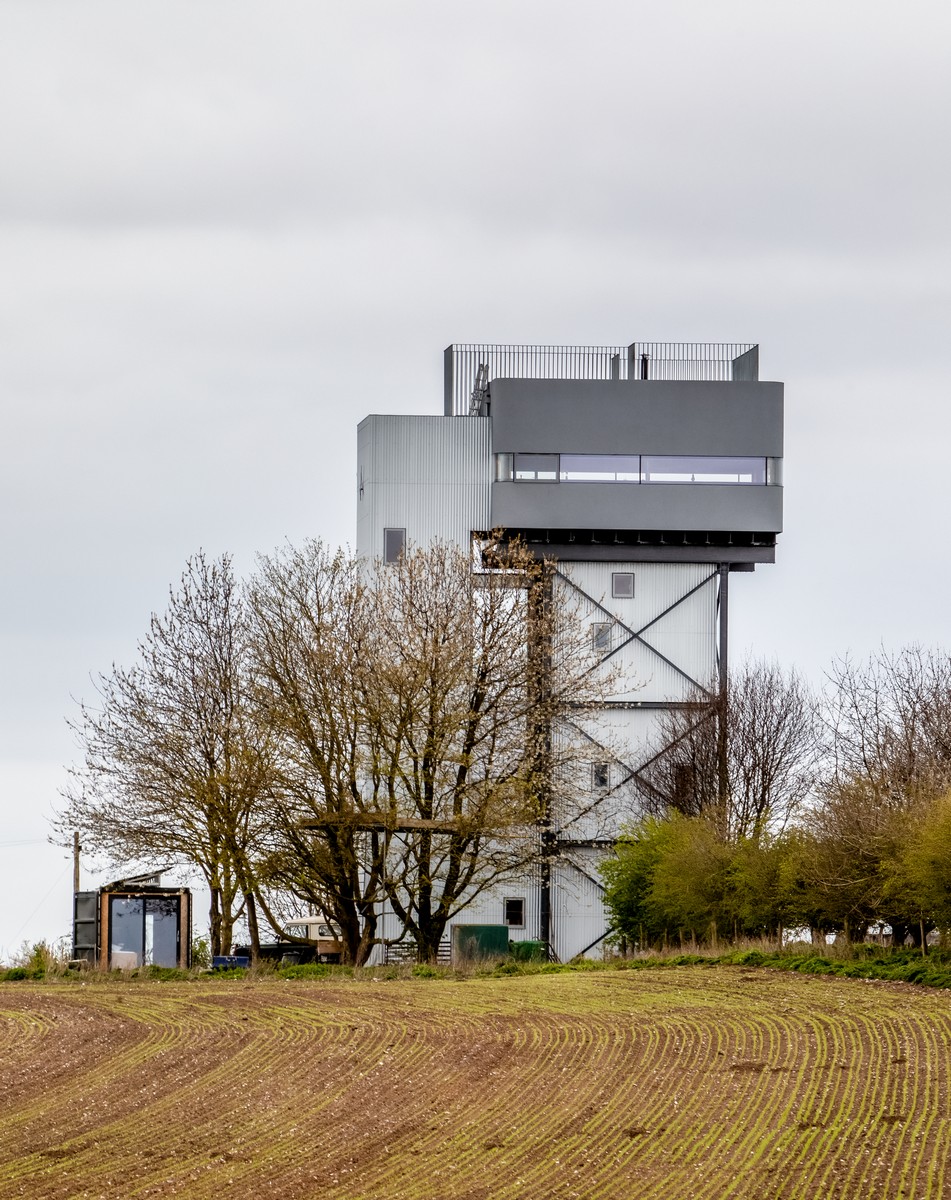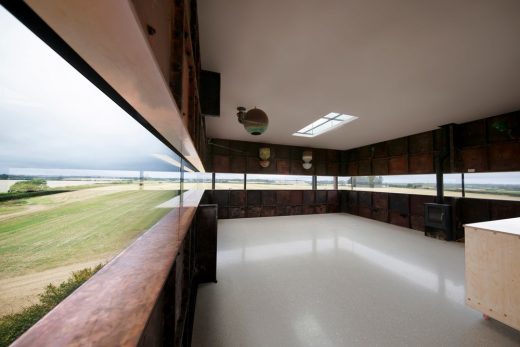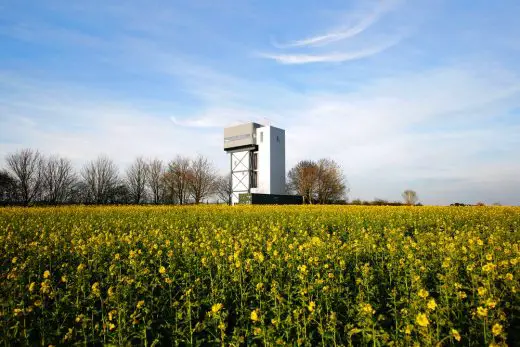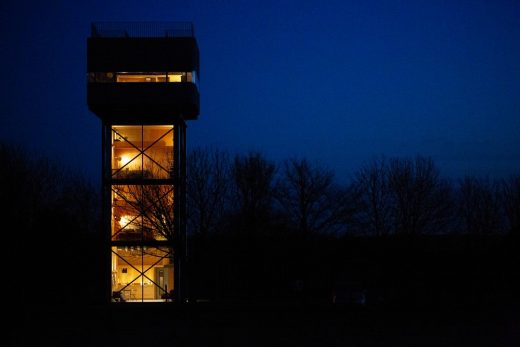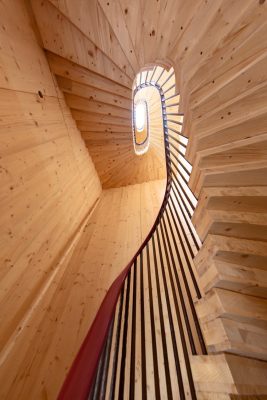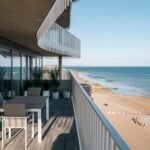2021 Stephen Lawrence Prize Winner, The Water Tower, Norfolk Architecture, UK Low Cost Buildings, RIBA Award News
Stephen Lawrence Prize 2021 Winner
Royal Institute of British Architects (RIBA) Award for projects with construction budget of less than £1 million
15 Oct 2021
Photos © Dennis Pedersen
2021 Stephen Lawrence Prize Winner
The Water Tower wins Stephen Lawrence Prize 2021
Jury Report
The Water Tower is an extraordinary family second home in Norfolk, where a derelict structure has been brought back into viable use. It is situated above and to the north of the local village, down a lane, surrounded by fields. Its prominent position led to concerns from local residents about overlooking and light pollution, and the impact of inhabiting a structure that once provided functional utility to the village but lay dormant as a decaying local landmark.
The building is divided into two elements, in Kahn’s terms ‘served and servant spaces’: accommodation to the north, served by a stair tower to the south. Accommodation comprises ground floor kitchen/dining, two floors of bedrooms and an upper living/dining/kitchen tank room at the top.
The stair and lift tower has no windows and faces towards the village, resolving the overlooking and light issues. The stair is formed from two layers of CLT, with an interlayer spacer, with balusters reusing reinforcement from the original tank room. It is a delightful helical stair, spiralling within its rectilinear box and lit from a rooflight at the top. A glazed ‘bridge’ link provides access to the northern accommodation tower, with each room enjoying a fully glazed elevation looking out across arable fields. At the top, the stair tower gives access through a rooflight to a terrace above, with PVs and balustrading.
The new structure sits within the original metal framing and is made from CLT. It provides structural stiffness to the original tower, which had previously been provided by the weight of the water, but which otherwise would bend and twist under wind loading in its absence. The interior spaces within the new structure are exposed CLT, wrapped in corrugated reflective metal on the exterior. The interior has warmth and a visual ‘weight’ to it from the exposed CLT finish. Externally, the play of light on the corrugations and the reflectivity picking up the colour of the sky and passing weather is a delight. It is a complementary visual contrast to the ironwork of the original structure, which criss-crosses in front of it.
The upper tank room enjoys a ribbon window around three sides, neatly cut through the middle of the tank, providing panoramic views of the Norfolk countryside, and a rooflight giving views of the sky. The interior retains the original exposed metal panels from the plant room, with the original ballcocks and valves being retained as decorative features. The exterior is wrapped in insulated render, painted grey, which transforms the original tank room into a ‘look out’ with a 1930s architectural language.
The client is a photographer, who, in order to achieve the vision and bring it in within an affordable budget, became the main contractor. The care and attention that has been given to the details, with the photographer’s eye, is evident throughout, as was the approach to retain as much as possible of the original building structure, and to reuse any elements that were surgically removed during construction.
The Water Tower is an example of how an unloved redundant structure can be given a new sustainable life through intelligent design, carefully and diligently applied by a committed and driven client. The effort to preserve and retain as much of the original structure as possible and the rigour of the execution is exemplary. It shows how good retrofitting design can combine low embodied energy and architectural delight.
RIBA Stephen Lawrence Prize
The challenge to convert a disused historic Water Tower into accommodation has been handled effortlessly, completely avoiding pretentious reinterpretation or cliché. Standing tall within a setting of fields of Barley, the Water Tower, whilst extensively refurbished, has retained a strong and honest agricultural aesthetic.
In heritage terms, its status as one in a sequence of historic ruins within Castle Acre is not impacted, and in this particular case, the familiar unobstructed stilted silhouette figure.
Purchased for the equivalent value of scrap metal, a strong attitude towards reuse has been tirelessly pursued, with all materials already within the existing structure carefully reconfigured or relocated to formulate a new domestic programme, and with all necessary new materials hoisted carefully through the retained externalised braced structure.
The entire structure has been ingeniously (re)engineered to account for the absent weight of water and the additional distribution of new accommodation loads. The existing water tank is cut laterally to create a 360 panoramic window aligned with the visible horizon. This forms an elevated living space in which the original water equilibrium devices remain suspended.
Larger interventions include a CLT cantilevered stairs serving as a compression spiral to stabilise the adapted structure and to also function as a passive stack ventilation chamber. Whilst highly technical in description, it is very graceful.
The tower is infilled with a series of accommodation floors also in CLT and window units used in optimised dimensions, with each floor containing a mezzanine bed bunk. The appearance of the original stilted silhouette is achieved by the inclusion of an enclosed bridge link between the stair and stacked floors.
With nowhere to hide in this amazing setting, the structure is both brave and frugal, a gentle giant. Not only is the architectural salvage an excellent example of a new emerging construction methodology, the design also intelligently fuses both low carbon measures and structural engineering.
The overriding feeling is one with very happy ending; a fairy-tale in which the Tower magically re-builds itself.
2021 Stephen Lawrence Prize Winner – Building Information
RIBA region: East
Architect practice: Tonkin Liu
Date of completion: February 2020
Client name: Dennis Pedersen
Project city/town: Norfolk
Contract value: £575,000.00
Internal area: 160.00 sqm
Cost per sqm: £3,594.00 / sqm
Contractor company name: MNB Services
Contractor: MNB Services
Project Management: Dennis Pederson
Structural Engineer: Rodrigues Associates
Environmental / M&E Engineer: Integration
Internal are: 160 sqm
Awards
• RIBA Regional Award
• RIBA National Award
• Stephen Lawrence Prize
Photographer credits: © Dennis Pedersen
Stephen Lawrence Prize 2021 Winner information from RIBA
Stephen Lawrence Prize Winners
2017 RIBA Stephen Lawrence Prize Winner
The Houseboat, Poole Harbour, Dorset, Southern England
Design: Mole Architects and Rebecca Granger Architects
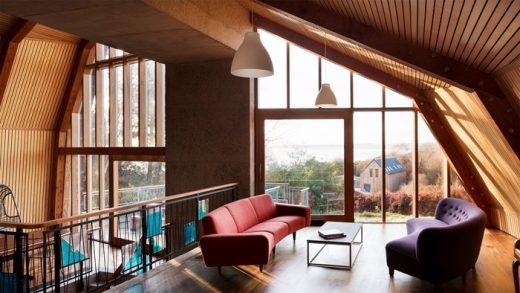
photo © Rory Gardiner
The Houseboat near Poole Harbour winner of Stephen Lawrence Prize 2017 – Stephen Lawrence Prize 2017 Shortlist
2016 RIBA Stephen Lawrence Prize Winner
House of Trace, London by Tsuruta Architects
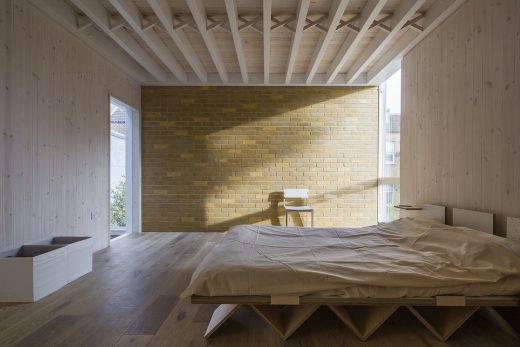
photo : Tim Croker
House of Trace – Stephen Lawrence Prize 2016 Shortlist
2014 Stephen Lawrence Prize Winner
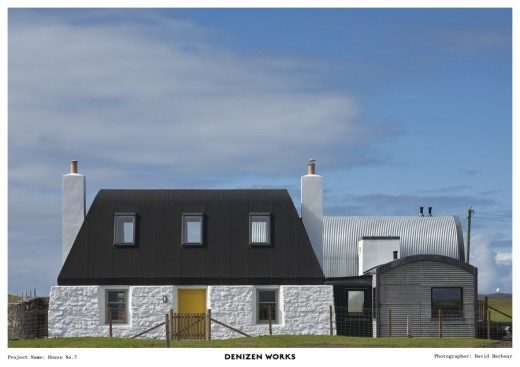
photo courtesy of RIBA
House no 7, Isle of Tiree
Stephen Lawrence Prize Winner in 2013
Montpelier Community Nursery, Brecknock Road, N19 by AYA
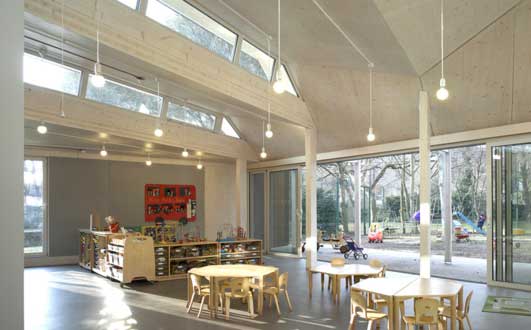
photo : Nick Kane
Stephen Lawrence Prize Winner 2012
Kings Grove London – Stephen Lawrence Prize 2012
Royal Institute of British Architects Awards
Stephen Lawrence Memorial Lecture
Comments / photos for the Stephen Lawrence Prize 2021 Winner page welcome
Website: RIBA Stephen Lawrence Prize

