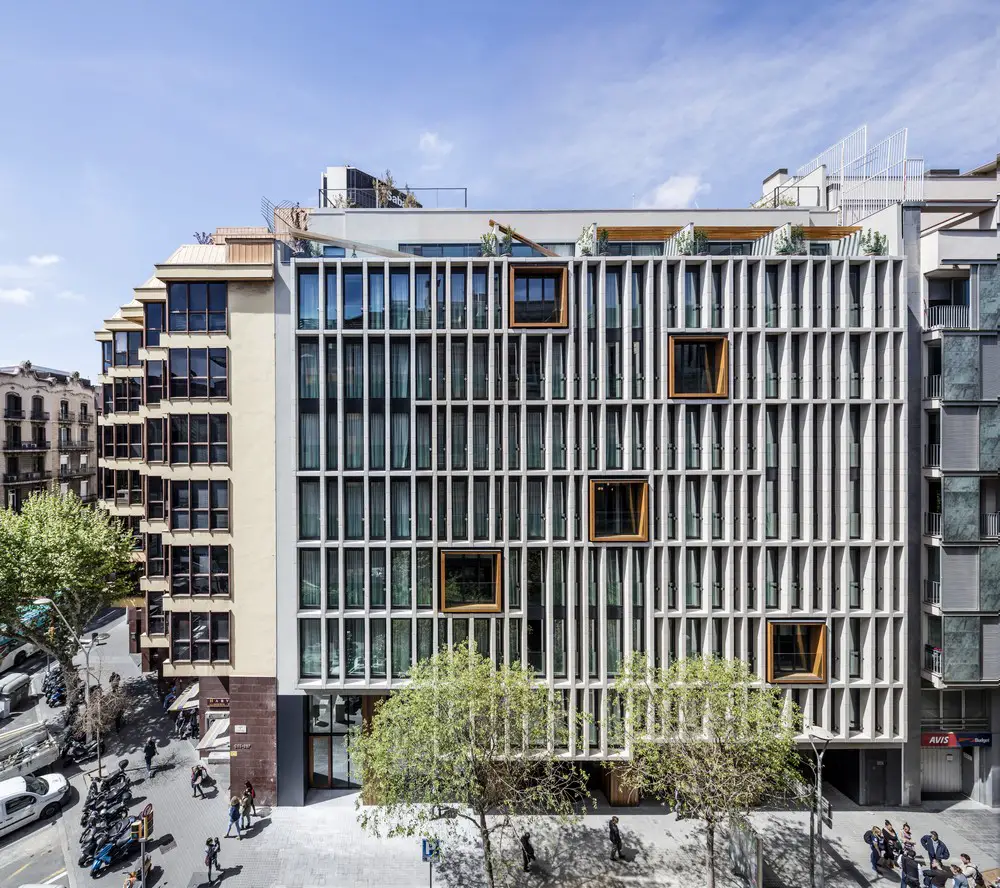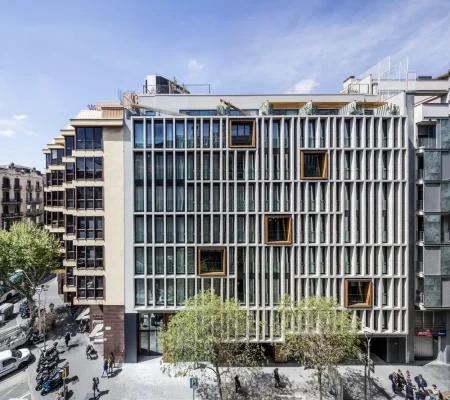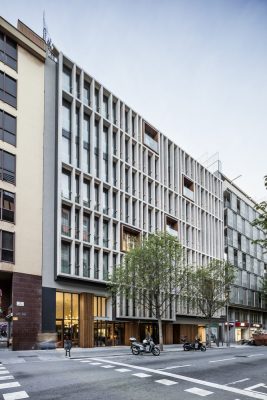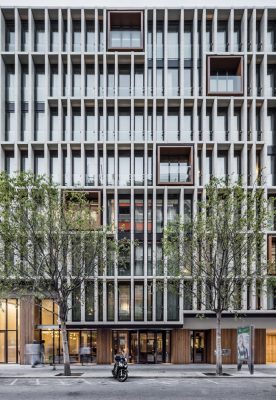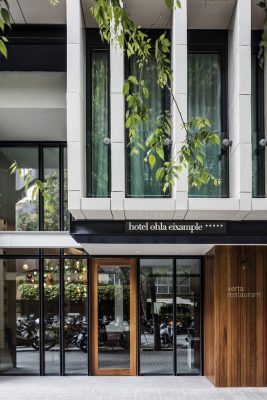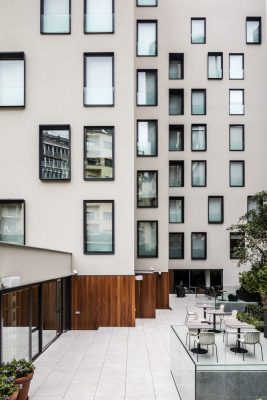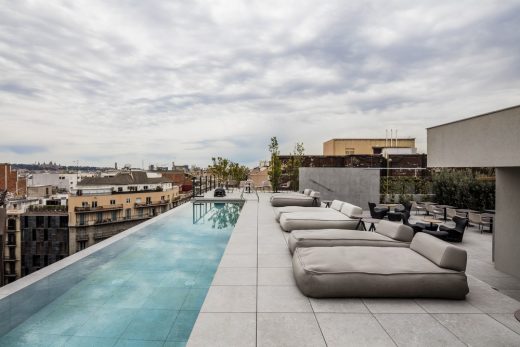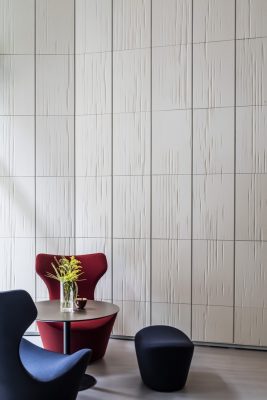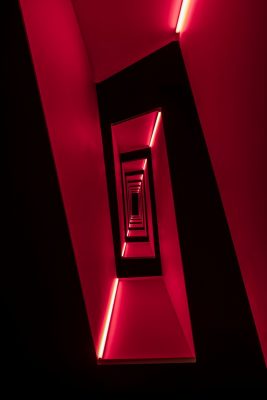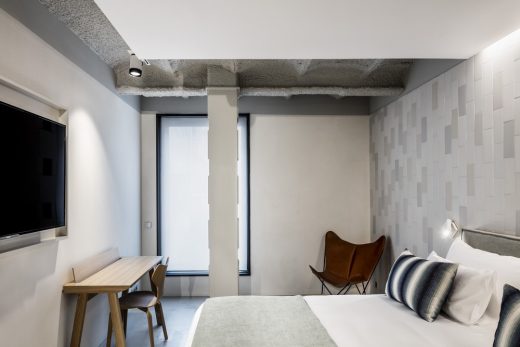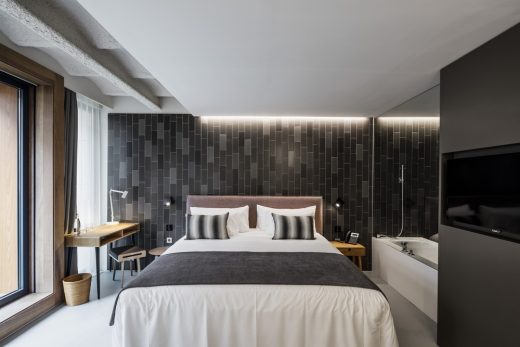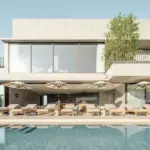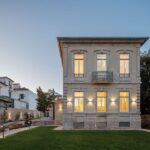Ohla Eixample Hotel, Barcelona building restoration photos, Architects, Spanish architecture
Ohla Eixample Hotel in Barcelona
New Catalan Accommodation Building design by Estudi Isern Associats
post updated 10 May 2024
Architects: Estudi Isern Associats
Location: Eixample, Barcelona, Catalunya, Spain
Ohla Eixample Hotel
Photos by Adrià Goula
6 Mar 2017
Ohla Eixample Hotel
All in all, it was not an easy task.
An anodyne office building from the 1970s with not enough free height between the floor structures but at the same time higher than the current law allows, constructed above railway arches which subjected it to an insufferably high level of vibration.
Ugly, too high, and at the same time, too low, and above all, unbearably noisy… what else can you ask for?
With the above three conditioning factors, the project was based around these three concepts:
The technology: this allowed us to install some seismic shock absorbers to each pillar on the ground floor level, activated by hydraulic jacks. This system divided the building into two parts leaving everything at street level separate from the basement, thus achieving the comfort that a hotel requires.
The aesthetic: in the interior the project establishes a dialogue between the existent structure, which is left naked and exposed, and its use as a hotel, which is revealed in very high quality materials which do not go beyond the perimeters of each room.
Therefore, in spaces with concrete floors, metal pillars and ceiling vaults, revealed by the use of wood, ceramic and plaster, a dialogue is established in which the two elements are not allowed to intrude on one another, and amongst which, some carefully chosen and perfectly lit pieces of furniture can be found.
The city: the facade, the manner in which a building relates to its surroundings, works as a way to filter out aspects of the location, which despite being very central, is made uncomfortable by the close proximity of Balmes Street.
A façade was thus composed of vertical and horizontal elements of great depth, which modulate a blurred vertical rhythm, making it difficult to work out the building’s number of floors. The façade is then disrupted by five wooden boxes, which act as balconies.
Ceramic was chosen for the façade, a material which has a strong link to the city’s history, to which an extra value was added – music. With the help of Cerámica Cumella and the IAAC, we invented an algorithm which, based on sound, created a model which a robot then engraved on the surface of the ceramic during its extrusion. This process allowed us to create an infinite number of pieces, each one unique and different but each with the same pattern.
For this piece, the musical composition “Vivaldi Recomposed” by Max Richter was chosen. This piece, like our project, uses as its base something from the past, in this case Vivaldi’s Four Seasons, which are then given a modern twist. The same system is used to create the great ceramic mural which fills the whole of the ground floor, starting at reception and reaches right to the back of the restaurant.
Ohla Eixample Hotel Barcelona – Building Information
Architecture: Daniel Isern, Estudi Isern Associats
Collaborators: Yaiza Diaz, Aleix Naudó, Nuria Widmann, Laura Muñoz
Technical Architect: Albert Bordera
Acoustic Engineer: AV Enginyers
Structural Engineer: Nolac
Installations Engineer: JG
Project Lighting: Artec
Photos: Adrià Goula
Ohla Eixample Hotel in Barcelona images / information 060317
Address: Carrer de Còrsega, 289, 08008 Barcelona, Spain
Phone: +34 937 37 79 77
Location: Carrer de Còrsega, 289, Barcelona, Catalunya, North East Spain, south western Europe
Architecture in Barcelona
Barcelona Architecture Walking Tours
Barcelona Hotel Buildings
Selection of best contemporary Catalan accommodation architecture:
Hotel Omm, Carrer Rosselló, 265-269. Barcelona
Design: Capella Garcia Arquitectura
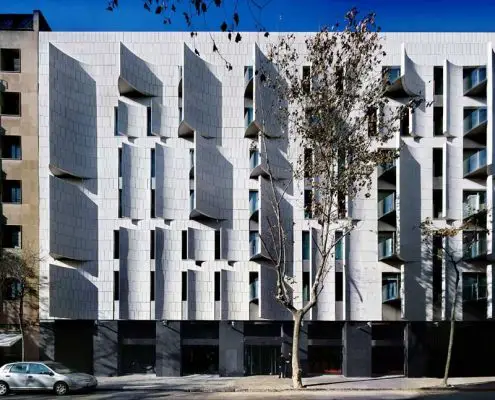
picture from architect
Hotel Omm Barcelona
Hotel Diagonal, Avenida Diagonal, 205. Barcelona
Design: Capella Garcia Arquitectura
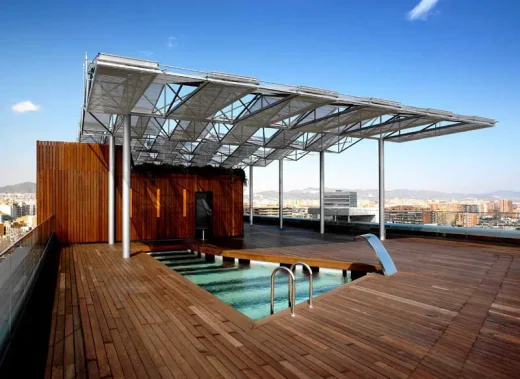
picture from architect
Hotel Diagonal Barcelona
Hotel Mandarin ****** in the Paseo de Gracia, Barcelona
Design: OAB Office of Architecture
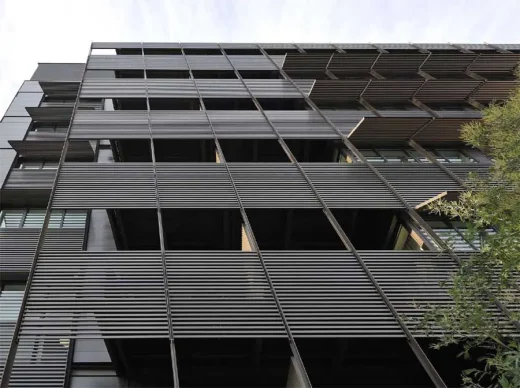
photo : Dani Rovira
Hotel Mandarin Oriental Barcelona
W Barcelona Hotel
Ricardo Bofill Taller de Arquitectura
W Barcelona Hotel
Barcelona Architecture Walking Tours
Hotel Buildings : images + designs from around the world
Catalonian Hotel
La Mola Hotel and Conventions Centre, Camí de Can Bon Vilar, Terrassa, Barcelona, Spain
Fermín Vázquez – b720 Arquitectos
La Mola Hotel
Architecture Walking Tours – city walks
Comments / photos for the Ohla Eixample Hotel in Barcelona design by Estudi Isern Associats page welcome
Website: Ohla Eixample Hotel

