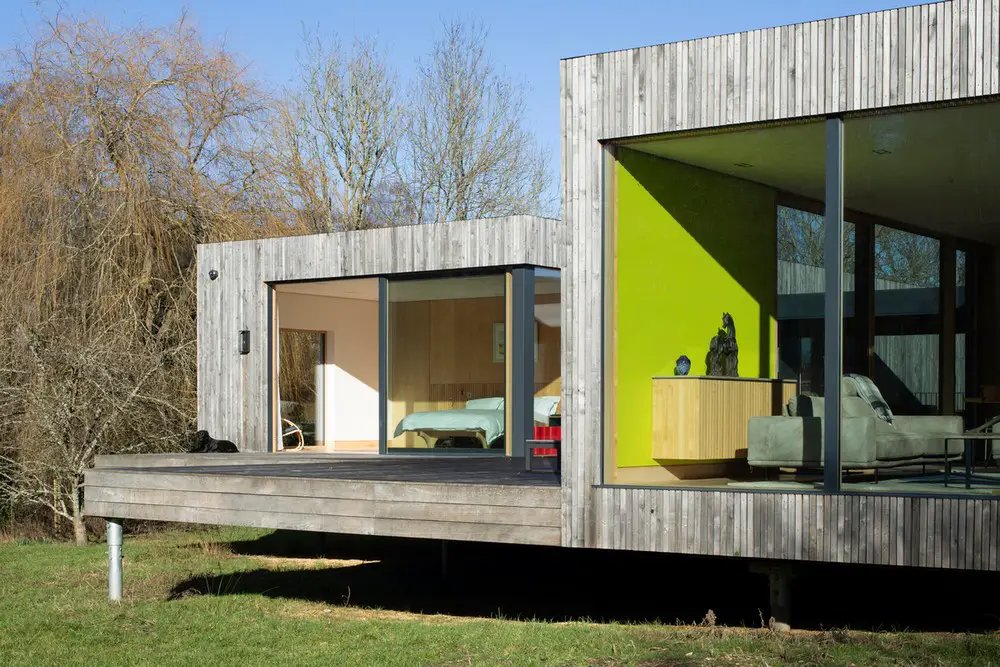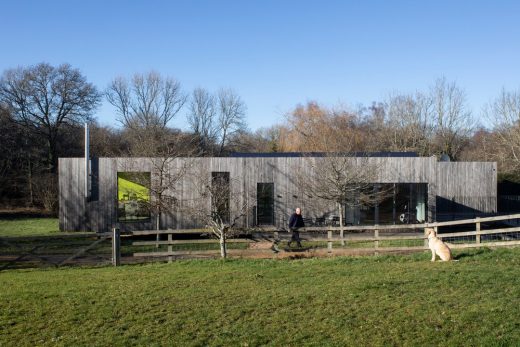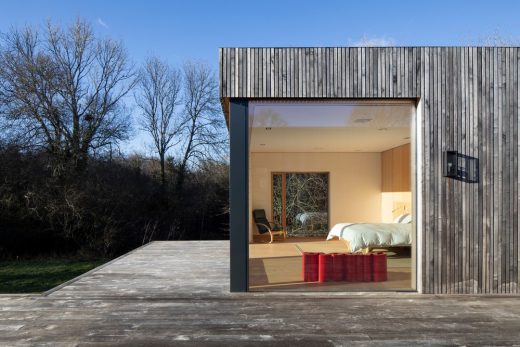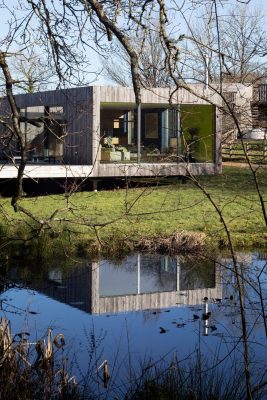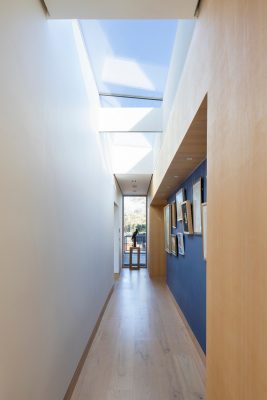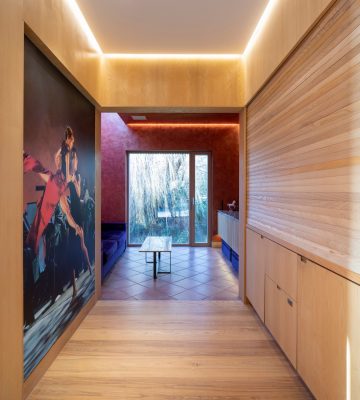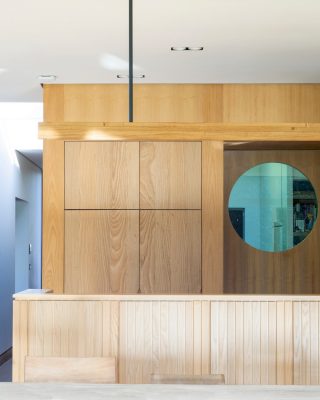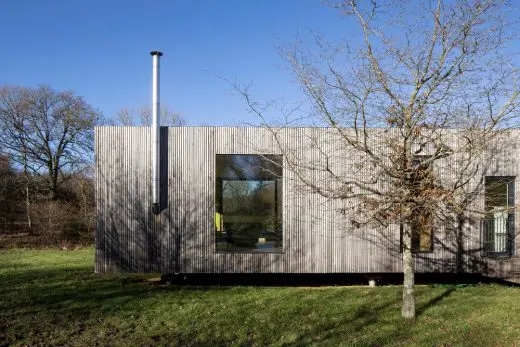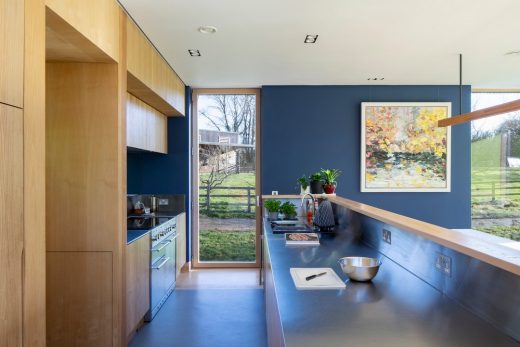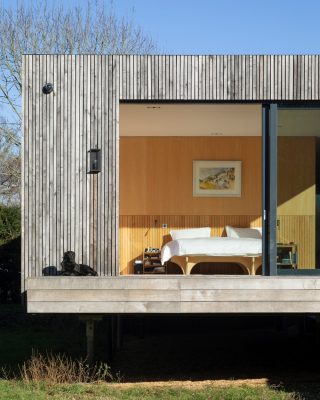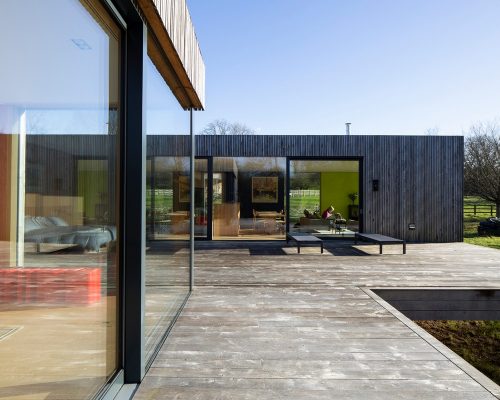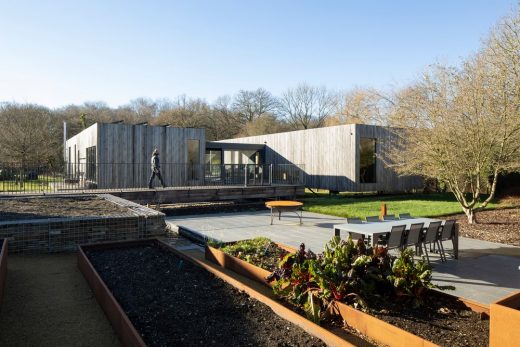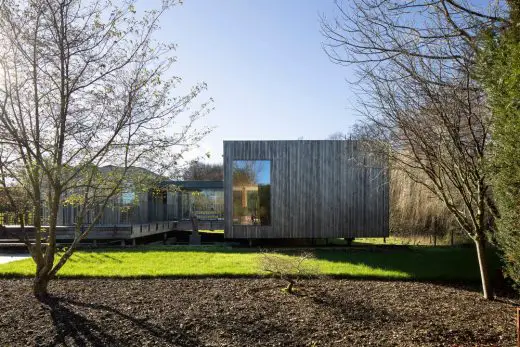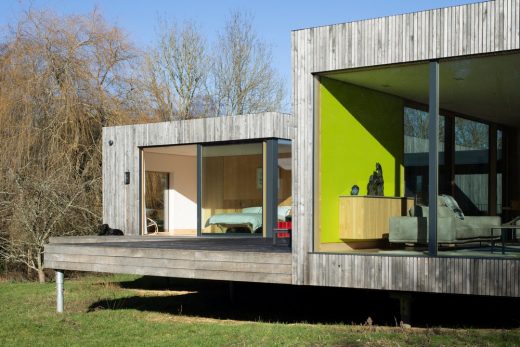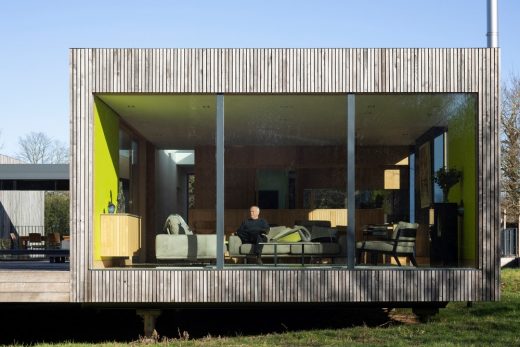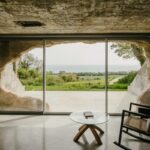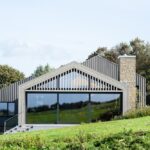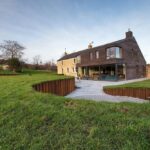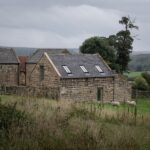Chestnut Farm, New Forest National Park Real Estate, Hampshire Architecture, English Home, Images
Chestnut Farm in New Forest National Park
13 Apr 2021
Chestnut Farm
Design: PAD Studio
Location: New Forest National Park, Hampshire , United Kingdom
Turning a mud pile into an idyllic home surrounded by nature was a lengthy process that led to a fantastic result. From a 100-metre distance, the house that Jane and David Johnson built is barely visible in its wooded surroundings. Chestnut Farm is a single-storey home clad in untreated chestnut boards, which do a fantastic job of camouflaging the low-level structure.
After a great deal of research and involvement of planning consultants, this couple learned that gaining planning consent for a conventional house was highly unlikely. However, the plot did benefit from existing planning rights, permitting two residential caravans. ‘We realised that using them to form a single home could be a way to meet our needs’ explains David. Designing on this basis, Wendy sketched out a few proposals for the two structures. ‘She presented us with a selection of L-shaped configurations, a linear arrangement and another idea where the buildings sat opposite each other with a deck between, says David. ‘After some deliberation, this was the option we chose.’
Working on the project turned into a fruitful collaboration between David, Jane, Wendy and associate architect Ricky Evans.
‘I gave Ricky a copy of a Modigliani sketch as an inspiration…It doesn’t have a superfluous line on it and our home is the same.” (client)
A structural insulated panels (SIPs) construction method was chosen for its speed of assembly, the airtight quality of the build and because it could be assembled off-site.
Once completed, the SIPS units were packed onto lorries and transported to the site. They were then positioned on crossbeams supported by screw piles, which were laid out prior to delivery.
The house and the deck are raised above the ground, and can be unclamped and transported to another site, if necessary. The living areas are in one wing, while Jane and David’s bedroom suite is in the other. Attention was paid to every inch of space and sleek finishes used throughout.
“We sit in bed and watch deer, foxes and birds outside. We’re so delighted with it.” (client)
What was the brief?
To design a new home that complies with the 1968 caravan act but feels and acts like a high performing contemporary house.
What are the sustainability features?
The house is designed to enhance the well-being of the owners by creating a direct relationship with the landscape as you move through the building. The building is highly insulated and its orientation is maximised to benefit from solar gain. Positioned on helical screw piles the house is raised above the landscape requiring no concrete in construction. The house can be easily removed from the site (and even placed elsewhere) leaving little trace.
U-values:
Windows: 0.77 W/m2K
Doors: N/A W/m2K
Walls: 0.15 W/m2K
Roof: 0.11 W/m2K
Floors: 0.14W/m2K
Airtightness Value: 1.6 m³/h/m²@50pa
PV Panels on roof: 3.97 kW
Primary Heating System: Ground Source Heat Pump
Primary Ventilation: MVHR (Mechanical Ventilation with Heat Recovery).
Waste Treatment: On-site waste treatment plant.
What were the key challenges?
Designing and building a home that complies with the Caravan Act 1968 but has little feeling of a ‘traditional mobile home’. The act is restrictive in size and required the building to be constructed off site and craned into position
What building methods were used?
This home was prefabricated and constructed off-site using SIPs panels in the New Forest, using local craftsmen and local materials, resulting in a beautifully made, totally bespoke home. The building was then delivered to the site in a number of sections, craned into position on the screw piles and bolted together.
What were the solutions?
PAD studio was responsible for designing a series of buildings and landscape interventions on the site; the main house, working stables, workshop as well as a vegetable garden and outdoor kitchen. The location of each was carefully planned to foster and enliven links and dialogue between the structures whilst also taking advantage of the site to create both intimate and expansive views from the home. The design of the whole project was considered holistically, materials and finishes share in unity to further improve the cohesion between the units.
The strategy for the house was to create a contemporary, low lying building crafted from local natural materials to help the building harmonise with this beautiful location whilst minimising the impact of the dwelling on its surroundings. The home is clad in UK Sweet Chestnut, which in time weathers to a beautiful silver hue – the verticality of the timber echoing the surrounding Chestnut tree woodland.
The home’s entrance is understated, the front door is accessed to the north via a raised walkway floating over a tranquil reflection pool which adds a sense of drama and enhances privacy. In contrast the south facing elevation is more open, with a large decked terrace and full height windows focussing one’s gaze towards the woodland views and natural pond.
Created from two single storey rectangular forms shifted out of alignment from one another, the two volumes are connected by a removable glass walkway with the space between creating a sheltered and private decked area. The elevated deck offers tranquil and ever-changing views of the natural surroundings, with the benefit of a southerly orientation, capturing the sun throughout the year. Raised above the earth on removable piles, the home touches the ground lightly, floating above the wild landscaping in which it is immersed. Part of the client brief was to create a minimal impact home that could be removed from site in future, returning the location back to its original undeveloped state.
Inside the approach has been to maximise the feeling of space and light with a modern open plan interior, minimal corridors, large windows / skylights and an abundance of natural daylight.
The building has been designed to be flexible and future proof; each of the rectangular forms which create the home can work as part of one integrated home connected by the walkway, or as two independent dwellings each containing a kitchen, bedrooms and living space. The western form houses the main living spaces and enjoys a generous open plan kitchen/living room with a full glazed wall at one end.
The eastern building is predominately designed to house the main bedrooms but also incorporates a kitchenette and snug living room space. The master bedroom is located at the southern end of the unit, again enjoying full height picture windows and direct access to the secluded decked terrace. Warmer colours, copper details and polished plaster wall finishes create a more intimate feeling to the interior.
Key products used:
Windows: Aluminium/Timber Composite – Internorm HS330 Lift & Slide Windows and HF310 Windows supplied by Ecohaus
Doors: Kloeber (Front Doors)
External Wall Cladding: Green Sweet Chestnut from English Woodland Timber
Chestnut Farm in New Forest National Park, Hampshire – Building Information
Architect: PAD Studio
Landscape Architect: Helen Elk-Smith
Project size: 240 sqm
Project Budget: £850000
Completion date: 2017
Building levels: 1
Photography: Richard Chivers
Chestnut Farm, New Forest National Park images / information received 130421
Location: Hollybush Lakes, Aldershot, Hampshire, southern England, UK
Hampshire Buildings
Hampshire Architecture Designs
Hampshire Buildings – selection below:
Architects: AR Design Studio
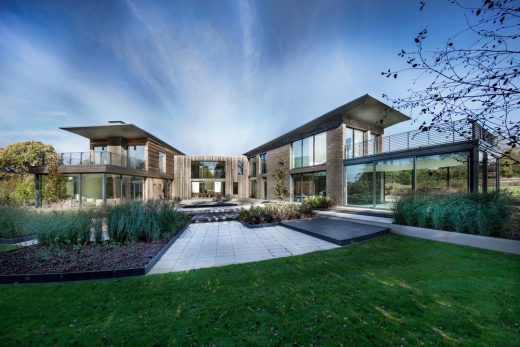
photo © Martin Gardner
House by River Hamble in Hampshire
The Hill House, Winchester
Architects: AR Design Studio
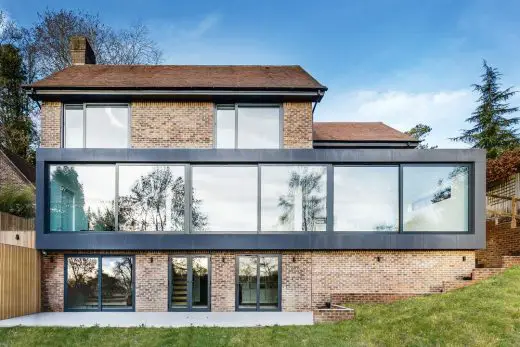
photograph : Martin Gardner, martingardner.com
The Hill House by AR Design Studio
The Medic’s House, Winchester
Architects: AR Design Studio
House in Brockenhurst
Design: Studio PAD
Downley House, Petersfield, south west Hampshire
Design: Birds Portchmouth Russum Architects
Design: Feilden Clegg Bradley Studios
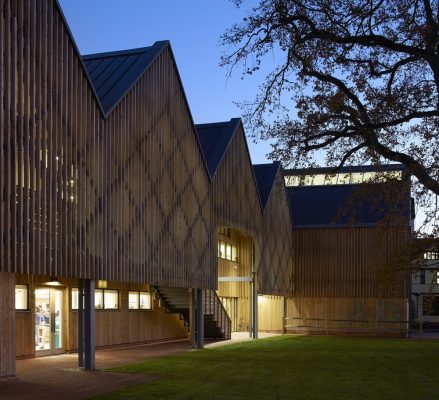
photograph © Hufton+Crow
Art and Design Building, Bedales School
Comments / photos for the Chestnut Farm, New Forest National Park page welcome
Website: New Forest National Park

