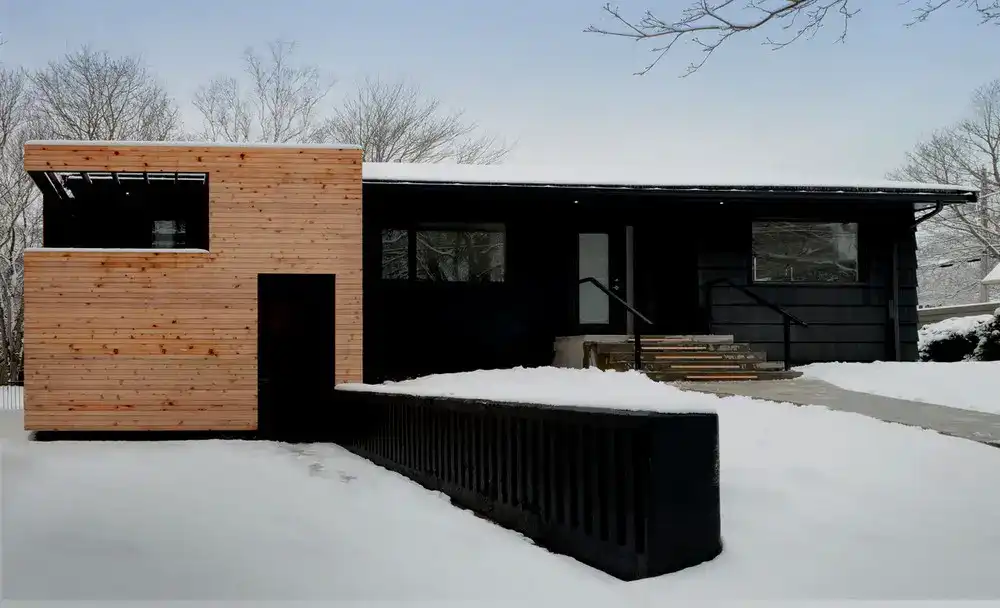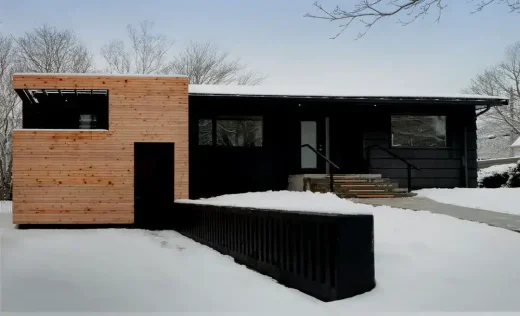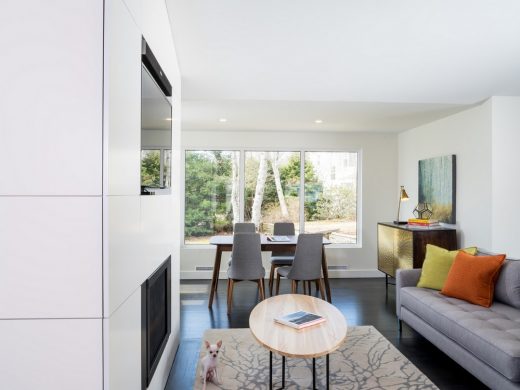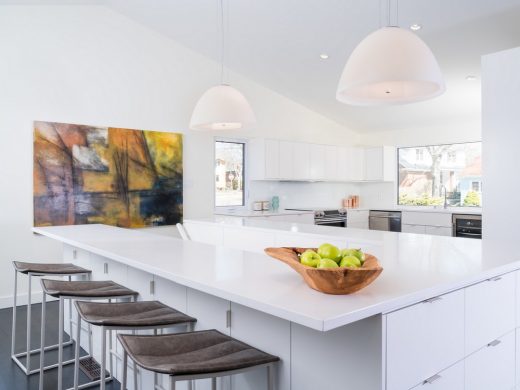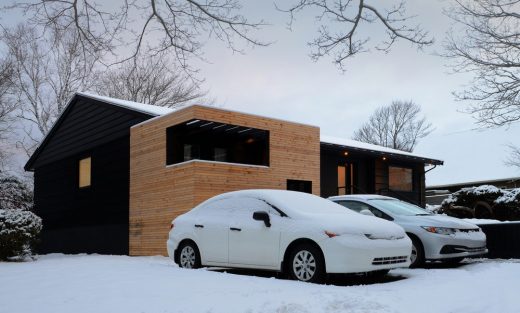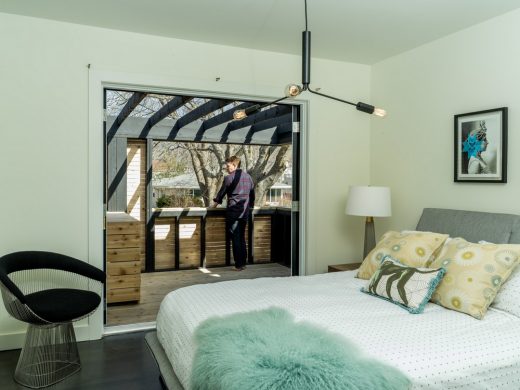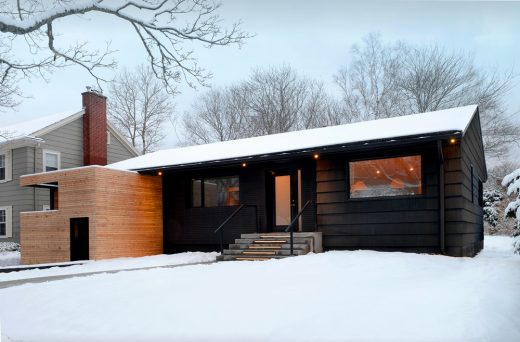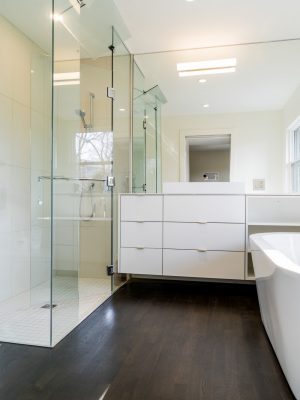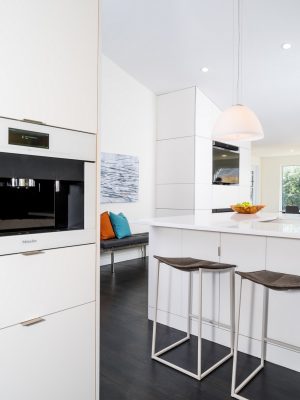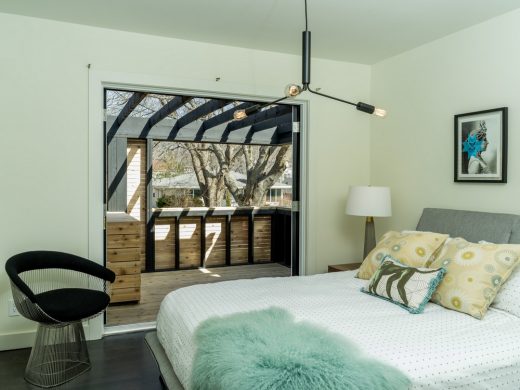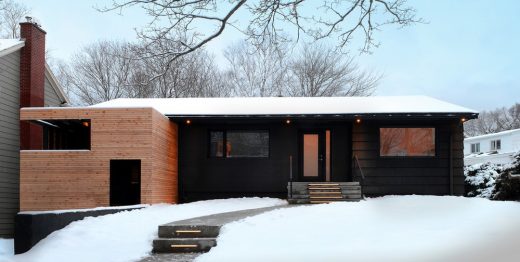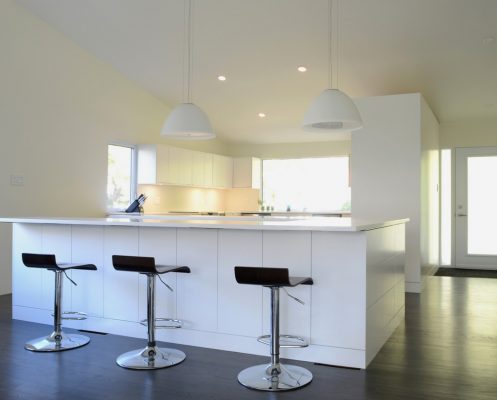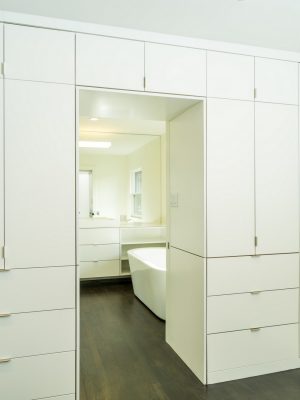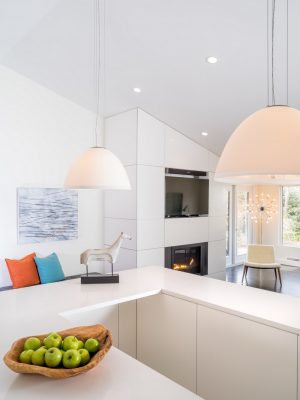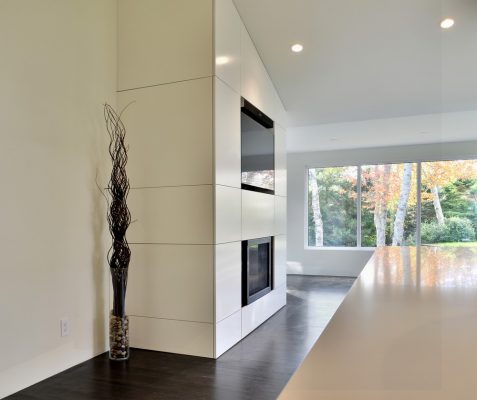South End House, Halifax home, Nova Scotia real estate project, Canadian property photos
South End House in Halifax
Design: Peter Braithwaite Studio
Location: Halifax, Nova Scotia, Canada
Photos: Julian Parkinson
6 Apr, 2021
South End House, Halifax, Nova Scotia
The South End House project is located in the historic South End of Halifax, Nova Scotia, near the City’s largest municipal park. The project was a complete re-design and transformation of a dated house, in a traditional neighbourhood, into a contemporary residence.
The design intent was to pay homage to the historical neighbourhood, by maintaining the original form of the structure while modernizing the aesthetic and detailing. We endeavoured to create a home that suited the client’s contemporary taste and lifestyle, while remaining perceptive to the surroundings.
This was accomplished through the removal of a number of interior walls, and vaulting the ceiling in the great room to create a large open central gathering space.
The window openings were also increased in size and the larger windows flood the new spaces with ample natural light, while providing views of the foliage in the back garden.
The inoperable garage was converted into a covered entrance with ample storage for bikes and recreational equipment. This space was topped with a semi private balcony off of one of the three bedrooms, providing an area to relax and enjoy the quiet neighbourhood views in the summer.
The result is a carefully considered interior space that supports family interaction, reflects the clean lines of modern aesthetic, and displays thoughtful detailing. The exterior, on the other hand, continues to participate in the traditional language of the neighbourhood through its form and materials, while distinctively hinting at what awaits inside.
As a design build company we are responsible for all aspects of design and physical construction. In this particular project everything from the initial demolition, to the custom millwork fabrication and installation, was included in our scope.
By managing both the design and construction of a building, we are able to ensure the project evolution is streamlined, and the final product reflects the overall design intent.
South End House in Halifax, Nova Scotia – Building Information
Design: Peter Braithwaite Studio
Project size: 2800 ft2
Completion date: 2015
Building levels: 2
Photography: Julian Parkinson
South End House, Nova Scotia Building images / information received 060421 from Peter Braithwaite Studio
Location: Halifax, Nova Scotia, Canada, North America
Halifax Nova Scotia Building
Halifax Building Designs – architectural selection below:
Bayers Lake Community Outpatient Centre, Halifax Waterfront, Nova Scotia
Design: Parkin Architects
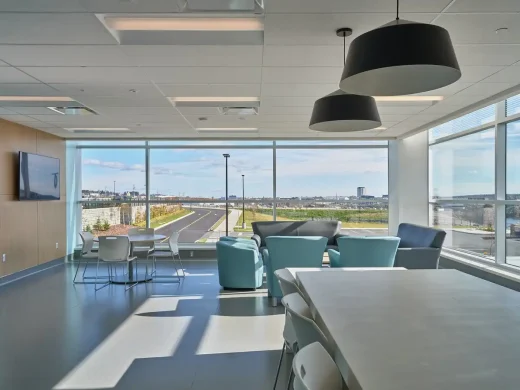
photo : Julian Parkinson
Bayers Lake Community Outpatient Centre, Halifax
Queen’s Marque
Queen’s Marque, Halifax, Nova Scotia
Central Library Halifax
Design: Schmidt Hammer Lassen Architects
Central Library Halifax by Schmidt Hammer Lassen
Ronald McDonald House Atlantic
Ronald McDonald House Atlantic, Halifax
Nova Scotia Buildings
Nova Scotia Building Designs – architectural selection:
Rockbound House, Musquodoboit Harbour, Nova Scotia, northeast Canada
Design: Omar Gandhi Architects
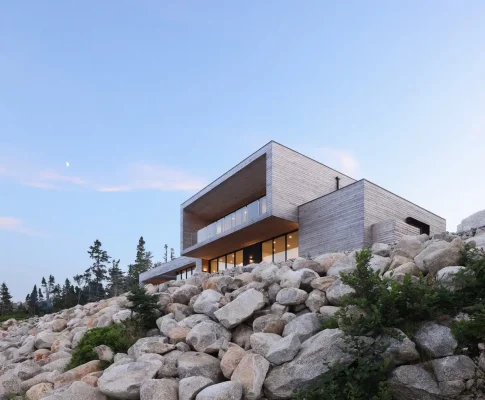
photo : Ema Peter Photography
Rockbound House, Musquodoboit Harbour, Nova Scotia
Lockeport Beach House
Design: Nova Tayona Architects
Lockeport Beach House in Nova Scotia
Bridge House, Port Medway
Design: MacKay-Lyons Sweetapple Architects
Bridge House in Nova Scotia
Harbour Heights Residence, Inverness, Cape Breton
Design: Omar Gandhi Architect
Harbour Heights Residence in Nova Scotia
Rabbit Snare Gorge Cabin
Design: Omar Gandhi Architect and Design Base 8
Rabbit Snare Gorge Cabin in Nova Scotia
Canadian Architectural Designs
Canadian Building Designs
Comments / photos for the South End House, Halifax Home – Contemporary Canadian Architecture design by Peter Braithwaite Studio Architects page welcome

