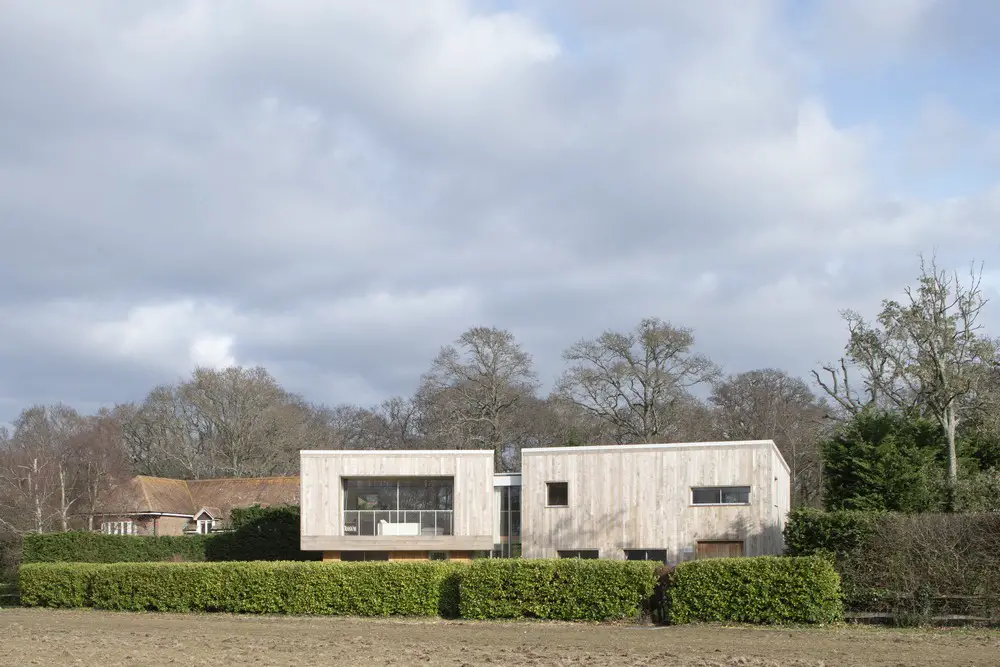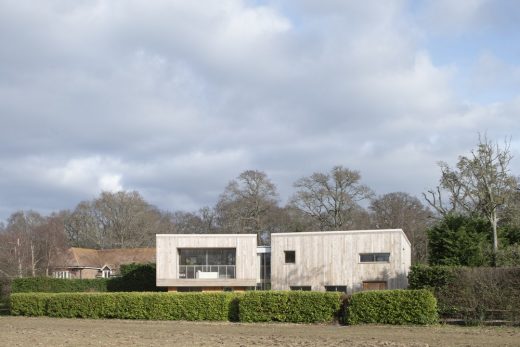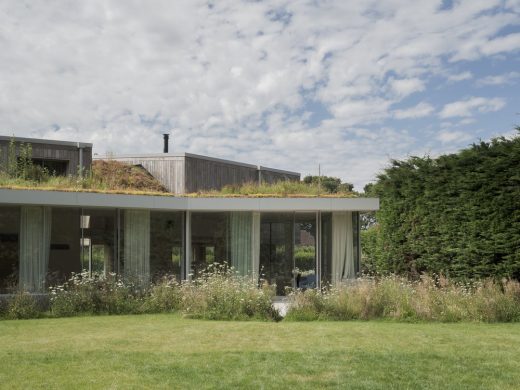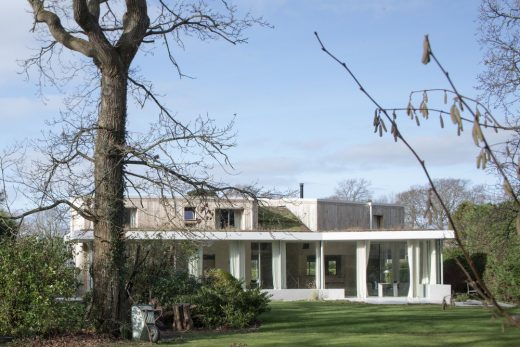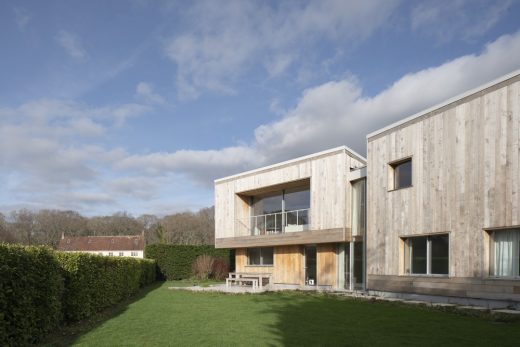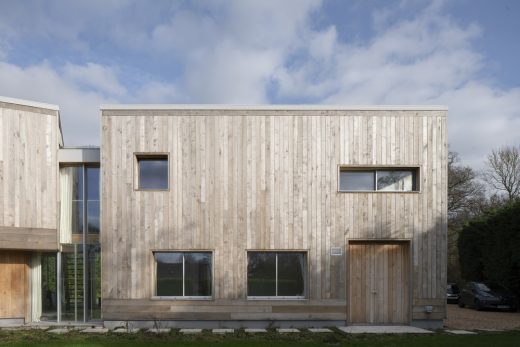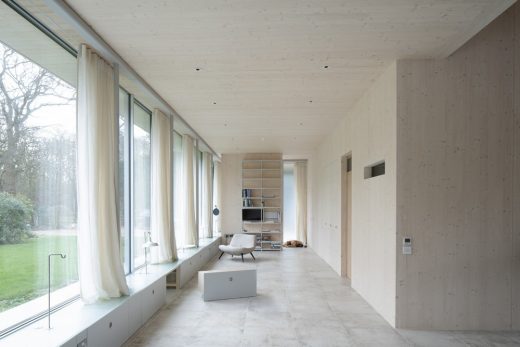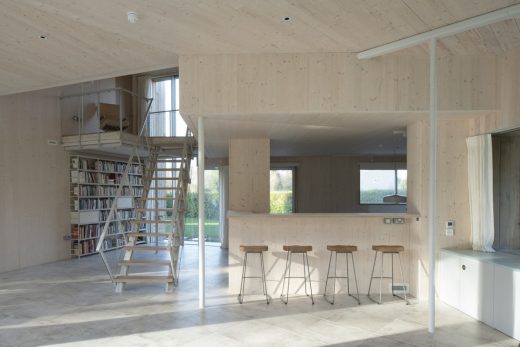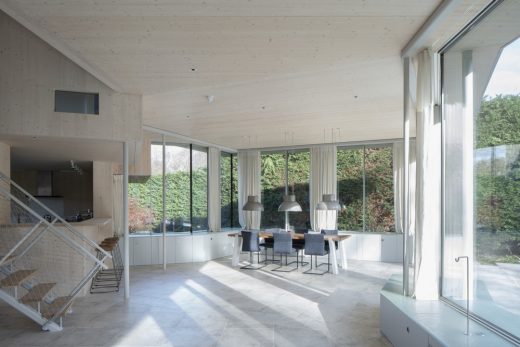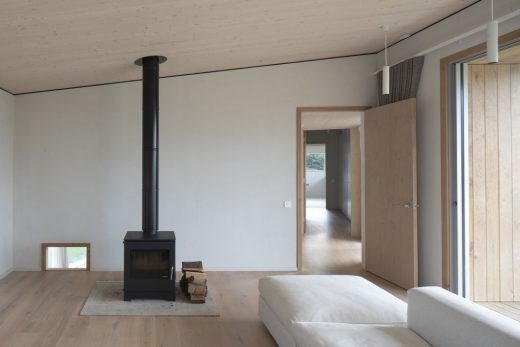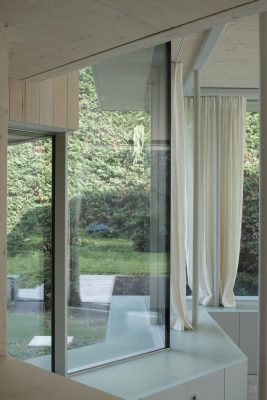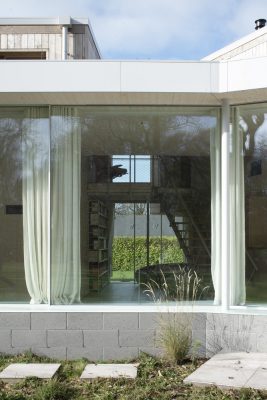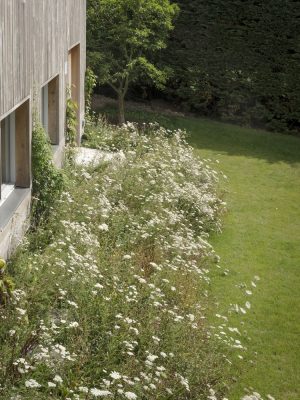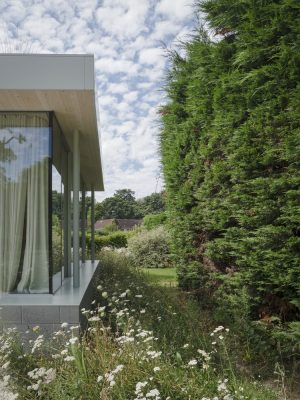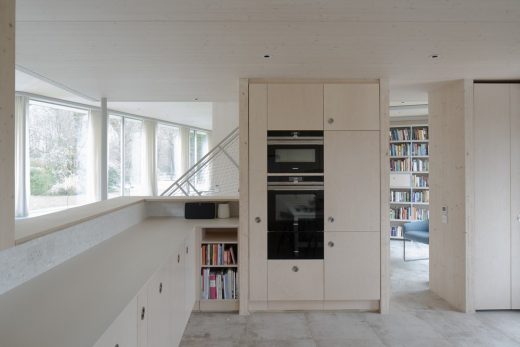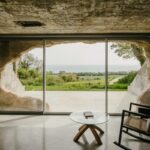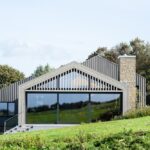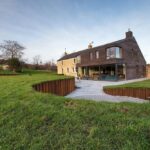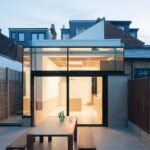Burwood House, English Sustainable Home, UK Real Estate Project, Eco Architecture Images
Burwood House in Southeast England
Contemporary Sustainable Home, Southeast England, UK – by Catja de Haas Architects
26 Nov 2019
Burwood House
Design: Catja de Haas Architects and Takero Shimazaki Architects
Location: Southeast England
‘Burwood is a type of wood that grows in existing wood becoming a new tree. It is the name of the house, we hope the house will slowly disappear in the green.’
Catja de Haas
The design of this sustainable family home in an AONB revisits modernist ideas of flexibility, variety in use, inclusivity and scale. Catja de Haas Architects (lead and project architect), with support from Takero Shimazaki Architects
The Burwood House consists of two oak-clad volumes that match the Oak trees in the garden directed towards the sea and a large and high lounge space, enclosed by glass, covered with a grass roof that extends the existing garden and rises up to link the volumes.
Two furniture elements, which can be sat on inside and outside, covered with recycled bottle glass, lay in the landscape and connect the garden-lounge. Holes in its surface allow furniture on sticks to define the space around it. Pull-out storage boxes on wheels provide seating for up to 24 people and an upstairs living room with views over the sea doubles up as an overflow bedroom.
The first floor living room floats above a semi open kitchen along which the stairs goes up to a balcony that links the two volumes. The positioning of the twisted volumes, as well as the rising of the grass roof to cover the low balcony gives the lounge a layered architectural quality which can be experienced as one space, but also as a series of more intimate places and corners.
Materials play with the inside – outside theme: the colours in the lounge are dominated by the exposed CLT the house is constructed with to emphasise the colour of the garden, whereas the interiors of the blocks are painted, passage into them marked by oak doors.
Colours
The colours and materials in the lounge are all subdued to match those of the CLT and to let the colours of the garden define the space. The walls and joinery inside the volumes is painted, to emphasise the idea of inside-outside.
Sustainability
The house has a fabric first approach to the design with very low U Values and air leakage and used Passivhaus detailing. The glazing orientation and building overhangs promote beneficial solar gains in winter, and manage high solar gains in the summer. A large roof mounted photovoltaic array and electric car charging facilities and an electrical storage battery use renewable energy.
Heat recovery from waste air is used to preheat incoming air during winter. Natural ventilation from high and low level openings and central ‘atrium’ promoting stack ventilation forces during summer.
Air source heat pumps are installed for heating and hot water generation. The heat of the log fired stove is used for the heating and hot water generation.
Construction
The grass roof is supported b7y a ringbeam with thin metal columns
Burwood House, Southeast England – Building Information
Architect: Catja de Haas Architects (lead and project architect), with support from Takero Shimazaki Architects
Structural engineer: Stephen Foster, Foster Structures
M&E engineer: Matthew Jared, Jared Engineering
Builder: Lockside LTD
Subcontractors: CLT: EurbanWindows Panoramah
Landscape – Urban Green Artists
CLT: Eurban
Windows: Panoramah
About Catja de Haas
Catja, PhD, RIBA, qualified as an architect at Delft University under Professor Herzberger. She also holds an MA in housing and Urbanism from the Architectural Association in London. Prior to setting up on her own she worked for Itsuko Hasegawa in Tokyo and Alsop Architects in London. Between 2000 and 2005 she ran a practice, Studio CS, with Sabina Riss.
Photos: Lorna Soar and Tom Rothery
Burwood House in Southeast England images / information received 261119
Location: Southeast England
New Sussex Buildings
Contemporary Sussex Architecture
Old Lydd Road Residences, Camber Sands, East Sussex
Design: RX Architects
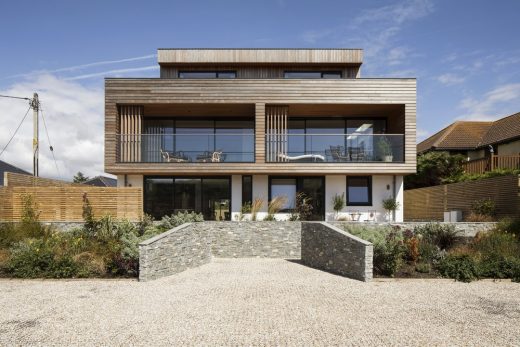
image Courtesy architecture office
Waterfront Residences in East Sussex
Chalfont House, East Sussex
Design: RX Architects
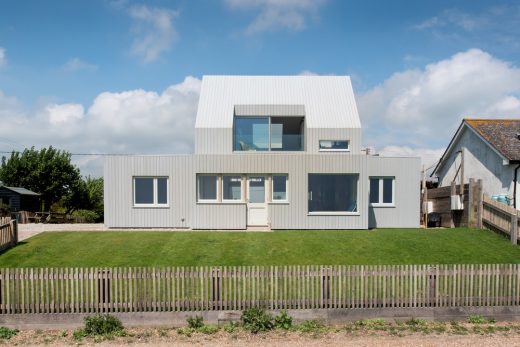
photograph : Ashley Gendek
Chalfont House
Merimac House
Design: Dyer Grimes Architecture
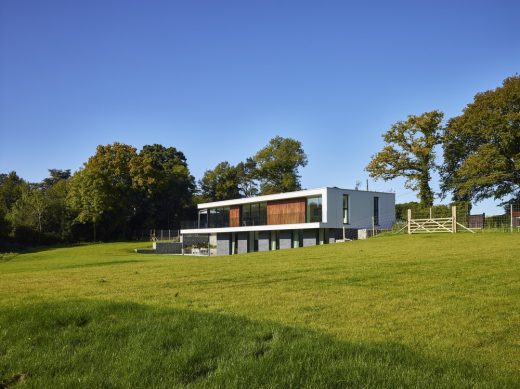
photography : Timothy Soar and Jack Hobhouse
Merimac House
Central Sculpture for Goodwood Festival of Speed 2017, East Sussex
Design: Gerry Judah
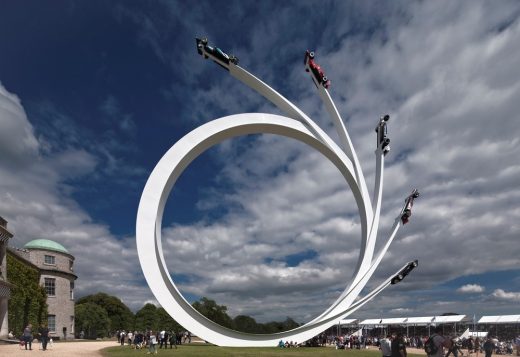
photograph : David Barbour
University of Sussex Life Sciences Building
English Houses – Selection
The Grain House, Thakeham
Architects: Studio Bark
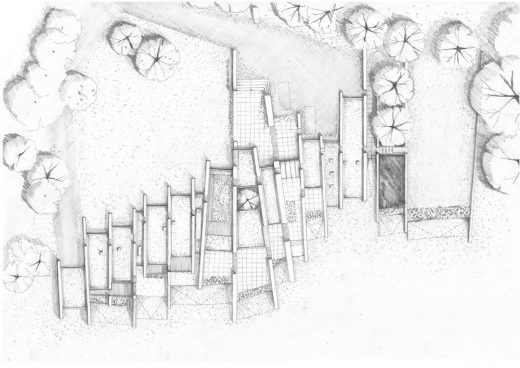
image Courtesy architecture office
The Grain House
Comments / photos for Burwood House in Southeast England – page welcome

