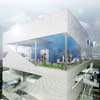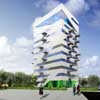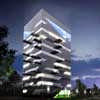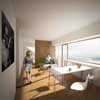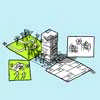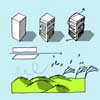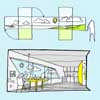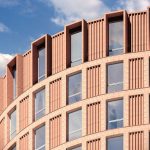Tovværksgrunden Esbjerg, Danish Student Housing, Residential Building Denmark, Property
Tovværksgrunden, Denmark : Student Housing in Esbjerg
Esbjerg Housing, Jutland – design by CEBRA
19 Jun 2012
Student Housing in Esbjerg
Location: western Jutland, Denmark
Design: CEBRA Architects
TOVVÆRKSGRUNDEN IN ESBJERG
SHAPED BY WESTERN WINDS AND THE HORIZON
The winning proposal Tovværksgrunden by Danish practice CEBRA consists of 48 new student housings and common areas in Denmark’s 5th largest city, Esbjerg. The eye-catching proposal includes 26.910 ft2 of apartments spread across ten floors as well as outdoor areas with terraces and activity zones such as a street basket field. The first students are expected to move in by January 2014.
The proposal for the new residential tower is based on a master plan that envisions the creation of a vivid, diverse and attractive neighbourhood harbouring education, youth culture and a variety of leisure and sports activities. With its central location within the planning area the project aims at establishing a modern, flexible and sustainable housing complex, thus attracting students and young elitist sports practitioners to the city.
The visual landmark
Like most Danish cities, Esbjerg is characterized by a very flat topography and general city structure without high-rise buildings. With a height of over 30 the project consequently becomes a new landmark that is visible from practically anywhere in the local area.
Having these underlying conditions in mind, the architects worked with two overall focal points: On the one hand to design an eye-catching icon that expresses energy and vitality without being visually importunate or impairing the housing’s qualities. On the other hand to organize the building’s functions in such a way that they meet the demands of varying user groups and utilise the qualities of the tower’s volume optimally.
The horizon and the cross winds are characteristic of the Wadden Sea region on the Danish west coast. The flat landscape draws a horizontal line across the field of vision, and the low vegetation mimic this direction – shaped by the wind coming from the sea. By angling the building’s windows into elongated parallelograms the horizontal lines are accentuated – creating an illusion of dynamism and cross winds. The arrow-like windows are pointing eastwards and together they create a rotating, ascending motion on the façade; almost as if the entire volume is twisting upwards, thus transforming into a large coherent sculpture.
It may appears to be a trivial insight, but as our eyes and field of view are aligned horizontally – combined with access to an exceptional view – the oblong bands of windows emerged as the obvious design choice. They grant the best view possible as well as optimal lighting conditions for the individual apartments, where daylight is spread evenly throughout the interior. One might say that they create a panoramic impact in interaction with the flat landscape, the sea and the horizon. The building is more than just a tower with four facades – the windows form a harmonic link between the surroundings, the housings and the human scale.
The tall hamburger
The building has to accommodate two basic functions: apartments – for both students and young elitist sports practitioners – and common areas. The latter are divided into two separate common rooms, which are placed on opposite ends of the building: at ground level, with direct contact to the terraces, outdoor activity zones and the surrounding city, and on the top floor with a spectacular view over Esbjerg and the Wadden Sea. Taking into account the different users group’s varying needs, the student housings are located in the bottom half and the athlete housings in the top half. In this way, the two resident groups are divided in a natural way in consideration of their very diverging everyday lives. Consequently, the two common rooms and associated outdoor areas are designed as a sort of opposites. The ground floor spaces invite to extrovert activities and spontaneous meetings with other people while the roof area is more secluded with room for tranquillity and relaxation in smaller groups, whose daily life is dominated by physical activity.
By stretching the apartments between the two common areas the building provides a high degree of flexibility, where the housing units can be re-planed freely, if the functional requirements should change in the future. Figuratively speaking, one can look at the organisational layout as a tall hamburger, where the buns (= common rooms) hold together the filling (=apartments), which can be composed and assembled as desired.
The common areas are emphasized in the façade as distinctive cuts, which constitute the dominant elements that transform the sharp silhouette into a significant landmark. They visualize a logical connection between the building’s internal functionality and its exterior appearance. These notable “eyes” accentuate the hubs of social life within the tower and become its characteristic feature.
Tovværksgrunden – Building Information
Name: Tovværksgrunden
Commission: Private
Type: Project competition
Category: Housing
Client: Boligforeningen Ungdomsbo (housing association)
Location: Esbjerg, DK
Year: 2012-14
Purpose: 48 student housings including common areas Size: 2.500 m2 new building
Budget: ca. DKK 36 mio. / EUR 4,84 mio. excl. VAT
Award: 1st prize in competition
Service: Architectural services including landscape
Energy class: Low energy class standard 2020
Collaboration: LB Consult
Esbjerg Student Housing – images / information from CEBRA Architects
Location:Esbjerg, Denmark
Architecture in Denmark
Danish Housing – Selection
Housing+, Aalborg, Jutland
C. F. Møller Architects
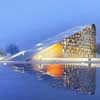
image from architect
Aalborg Housing
Iceberg Project, Aarhus, Jutland
JDS + CEBRA
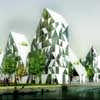
picture from architect
Aarhus Housing
Danish Architecture – Selection
House of Music Aalborg, Jutland
COOP HIMMELB(L)AU
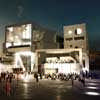
image © COOP HIMMELB(L)AU
Moesgård Museum Århus, Århus, Jutland
Henning Larsen Architects
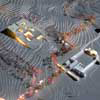
image from architect
Natural Science Center Building, Jutland
NORD Architects
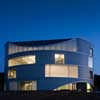
photo : NORD Architects/Adam Mørk
Comments / photos for the Tovværksgrunden – Esbjerg Student Housing page welcome
Tovværksgrunden Esbjerg Building

