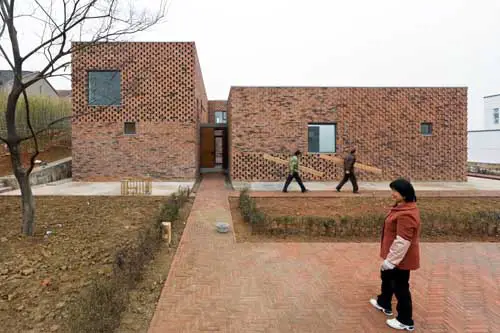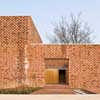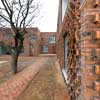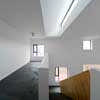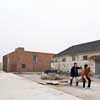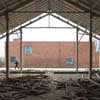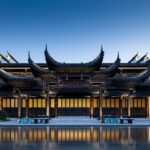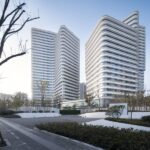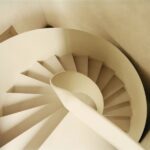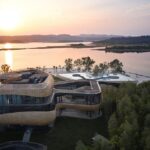Brick House Gaochun building, Chinese Property Design Image, Jiangsu project news
Brick House – Gaochun Residential Development, China
Modern Nanjing property design by AZL architects: Jiangsu province architecture information.
AZL architects Nanjing, Hangzhou
Location: Gaochun, district of Nanjing, the capital of Jiangsu province, China
Photos : Iwan Baan
23 Mar 2010
Brick House Gaochun
Project description
Evolution from prototype of Local courtyard house, the layout of two brick houses establishes the interesting relationship with the surrounding landscape especially the lake in the north & west. The red bricks produced in the nearby fields using still as main structure & construction materials in the region were introduced as main construction material for this project, so the local construction workers know very well the idea of construction in their familiar way.
Three different textures of brick skin were used in facade, an interlocking pattern leaves perforations between bricks, and producing bricks draw shadows along wall. From after the textures, arranged in rectangular patches & punctuated by the occasional portal or window, the geometric pattern of brick skin along with the openings creates a surface of these abstract geometric shapes, reflects the opening logic of elevation.
Since all materials & workers are from & close to the site, low budget of 80.00Euro/m2 is the result of this regional solution. Client of brick house, a famous poet in China dived himself into whole process, he works together with architect.
Brick House, Gaochun – Building Information
Name and site of the project: Brick House, Gaochun, China
Architects: ZHANG Lei / AZL architects
Photograph: Iwan Baan – external link
Brick House, Gaochun images / information from AZL architects
Location: Gaochun, district of Nanjing, the capital of Jiangsu province, People’s Republic of China, eastern Asia
Jiangsu Building Designs
Jiangsu Architecture Designs – architectural selection below from e-architect:
Changshou Village Soft Square
Architecture: ZXD Architects
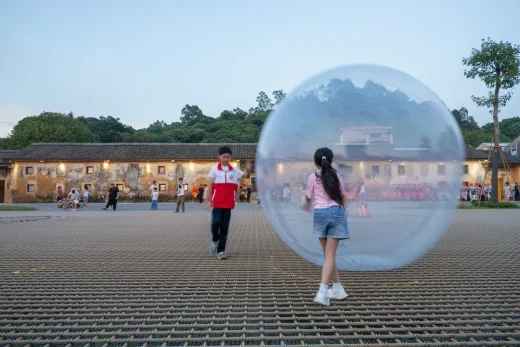
photo © Zhang Chao
Changshou Village Soft Square
Ascentage Pharmaceutical Headquarters, Suzhou, Jiangsu Province
Architects: OLI Architecture, NYC
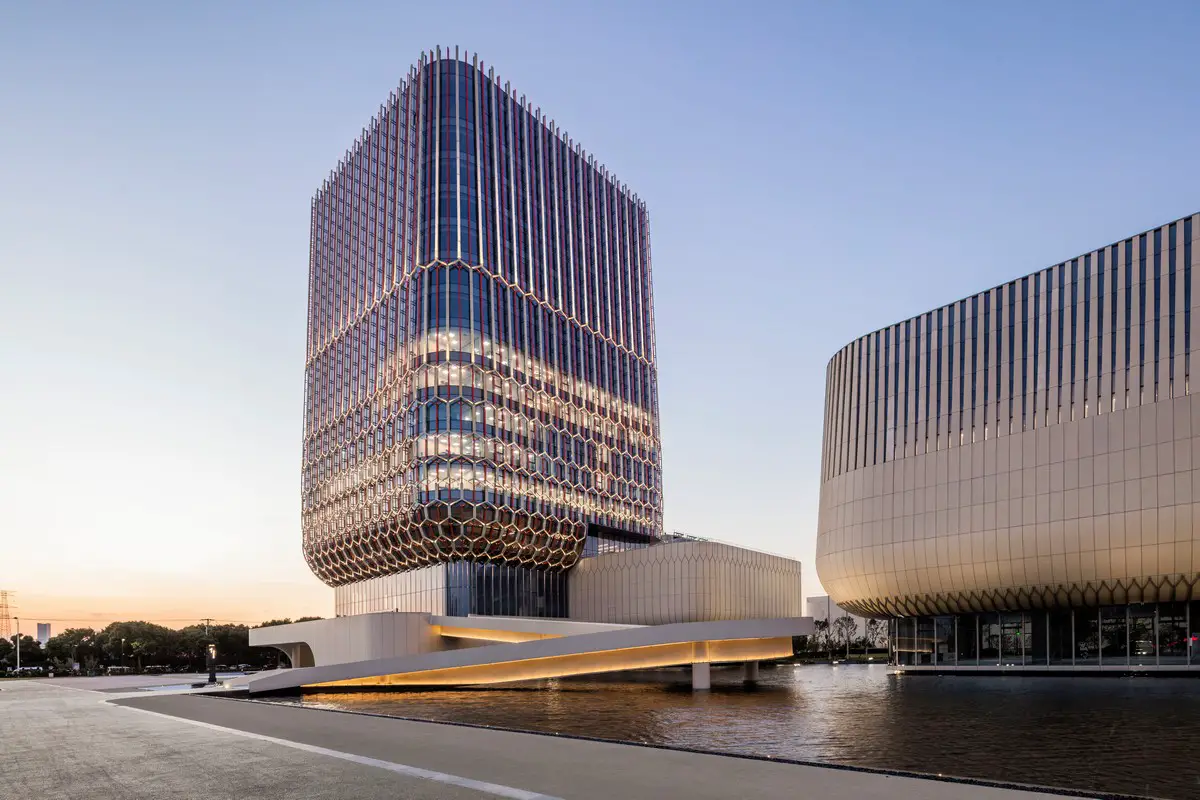
photo : Shen Zhonghai
Ascentage Pharmaceutical HQ, Suzhou
Architecture in China
China Architecture Designs – chronological list
Chinese Architect Studios – Design Office Listings
Chinese Buildings – Selection:
Chinese Architecture Designs – selection
Zaha Hadid Architects
Zaha Hadid opera house
Central Chinese Television Tower, Beijing
Rem Koolhaas Architect / OMA
CCTV Building
Beijing South Railway Station
Farrells
Beijing Station Building
Comments / photos for the Brick House, Gaochun Chinese Architecture design by AZL architects in a district of Nanjing, the capital of Jiangsu province, China page welcome.

