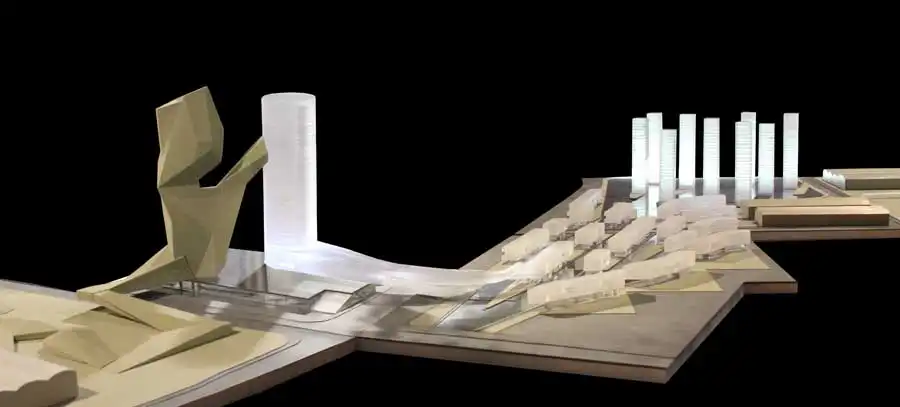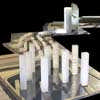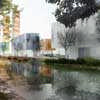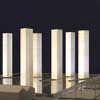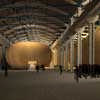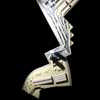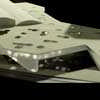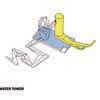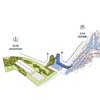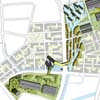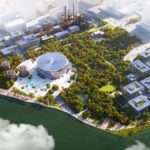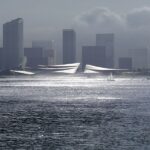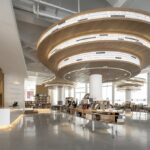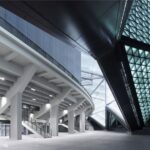Hangzhou Competition, Chinese Steven Holl Building,Project Photo, Design Contest News, Architect
Hangzhou Contest, southern China
Asian Architecture Competition design by Steven Holl Architects, New York City, NY, USA
Steven Holl Architects Wins First Prize
in International Tourism Complex Competition Hangzhou, China
Location: Hangzhou, southern China
Design Contest proposal by Steven Holl Architects:
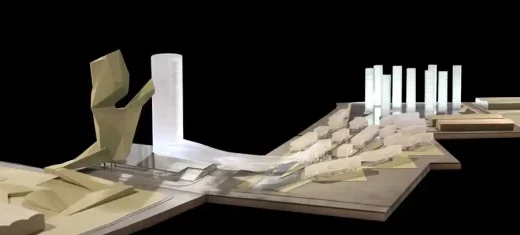
24 Feb 2010
Hangzhou Competition
New York, NY: February 23, 2010 – Steven Holl Architects has been awarded first prize in the design competition to redevelop the site of the oxygen and boiler plants in Hangzhou, China. Steven Holl Architects’ design won first place, Herzog & de Meuron won second place, and David Chipperfield Architects was selected as the third place winner by a ninemember international jury consisting of Thom Mayne, Wolf D. Prix, Ralph Lerner, Terence Riley, Adolf Krischanitz, Rusio Barbara, Zheng Shiling, Pan Gongkai and Wang Jianguo.
This master plan includes residential towers and an international urban exposition center, and integrates functions like an art gallery, restaurants, and performance and exhibition spaces.
The scheme, based on the concept of Shan-Shui, meaning mountain and water, builds on Hangzhou’s relationship with West Lake. At the heart of the bow-tie plan is an Earth and Water Tower, which act as a vertical gathering of the water and mountain zone. From this central position in the large site, one tower branches north towards tributary forms approaching the oxygen sector while the other branches south toward landscape forms at the boiler sector.
The north half of the plan is characterized by a new zone of recreational waterstrips, offering a variety of housing types, and Lantern Towers, which take inspiration from the old stone lanterns in West Lake. Setting “fire over water,” photovoltaic glass curtain walls gather the sun’s energy during the day, while at night one elevation of each tower glows, reflecting the day’s energy in the water.
In the south plan, a tilted landform of natural grasses is punctured for light. Hovering over a large public water garden, the structure is a dodecahedron truss, which contains a hotel, restaurants and cafes.
Within the minimally restored shells of the oxygen and boiler plants, new experimental architectural forms designed by a variety of artists and architects, take on the functions of cafes, bars, and exhibit or performance spaces, and allow for a flexible programmatic plan, which can take adjustments over time.
The project will be led by Steven Holl and Li Hu, partner in charge of Steven Holl Architects’ office in Beijing.
Having recently completed the award-winning Linked Hybrid in Beijing and Horizontal Skyscraper in Shenzhen, the office is currently also working on the Triaxial Field, a pavilion in Xixi-wetland of Hangzhou, and the Sliced Porosity Block, a mixed-use development.
Hangzhou Competition Information from Steven Holl Architects
Location: HHangzhou, Zhejiang Province, People’s Republic of China
New Hangzhou Buildings
Hangzhou Building Designs
Uniview Headquarters
Architects: GOA
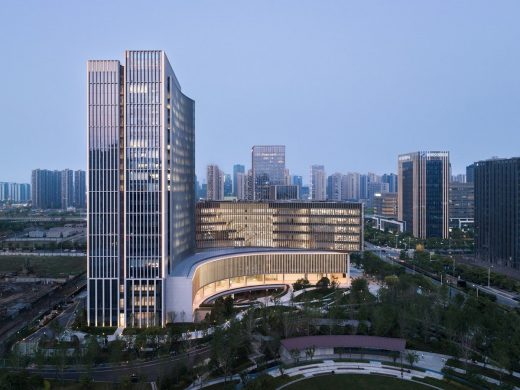
photo © RudyKu
Uniview Headquarters, Hangzhou, China
Foster + Partners wins competition to design a new centre for Hangzhou
Architects: Foster + Partners
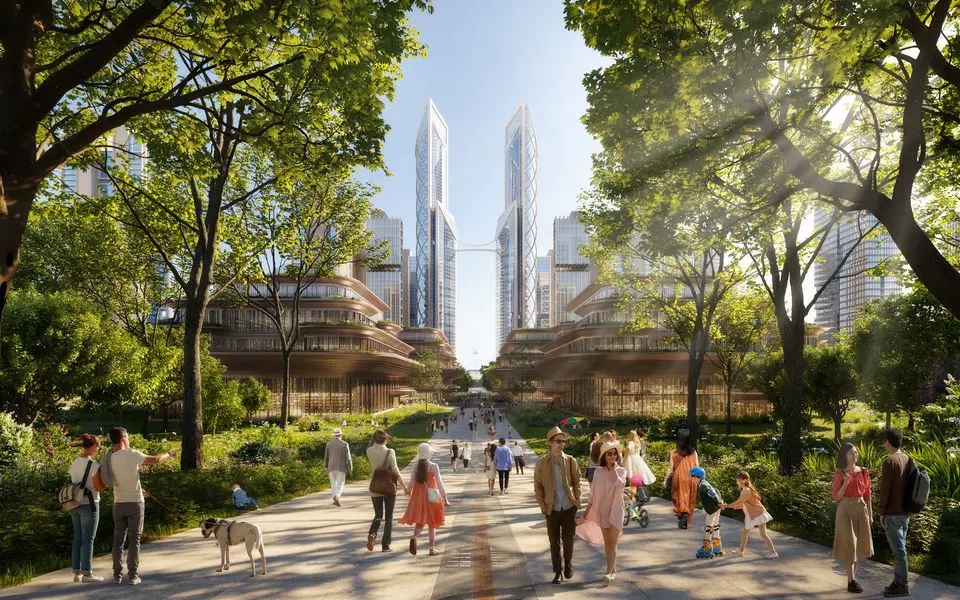
render : Foster + Partners
Foster and Partners to design New Centre in Hangzhou
Hiwell Amber Centre
Architects: UNStudio
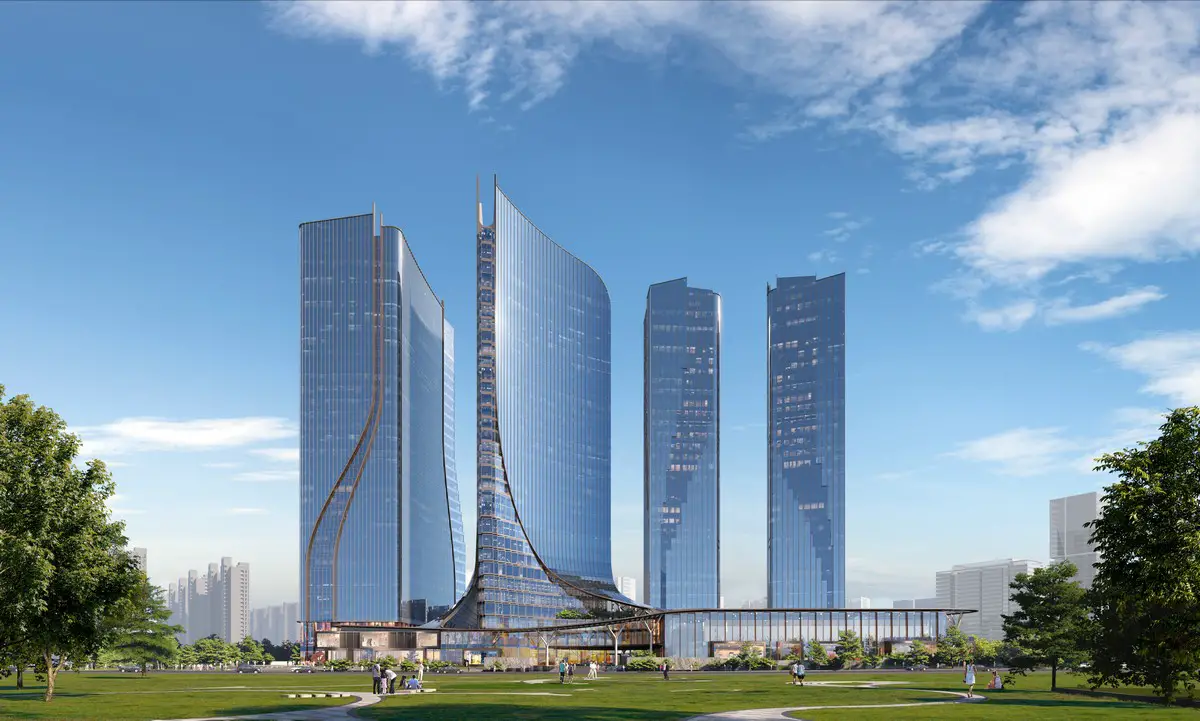
render : SAN. ©Hiwell Properties / ICON
Hiwell Amber Centre
Chinese Architecture
China Architecture Designs – chronological list
Hangzhou Architecture – Selection
Xixi Wetland Estate in Hangzhou
Design: David Chipperfield Architects
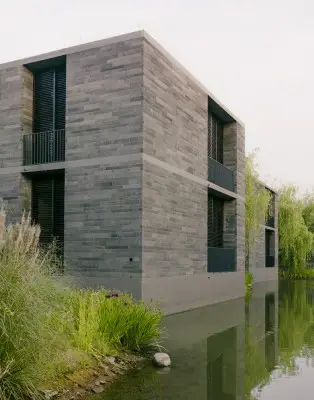
image from architect
Xixi Wetland Estate in Hangzhou
Office Building Moganshan Road
Design: David Chipperfield Architects
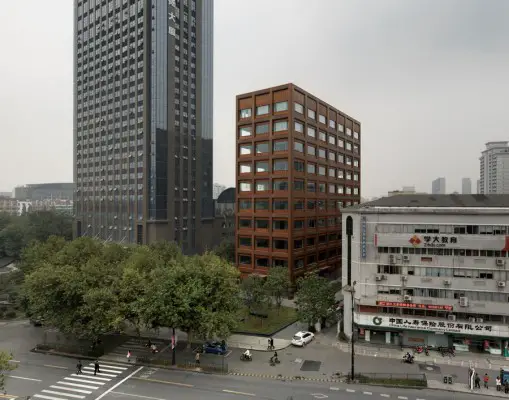
image from architect
Office Building Moganshan Road in Hangzhou
Alibaba Headquarters Hangzhou
Design: HASSELL
Alibaba Headquarters Building
Chinese Buildings by Steven Holl Architects
Chinese Building Designs by Steven Holl Architects – Selection
Shenzhen Skyscrapers
Design: Steven Holl Architects
Shenzhen Skyscrapers
Vanke Center
Design: Steven Holl Architects
Shenzhen Vanke Center : Architecture Competition winner
Comments / photos for the Hangzhou Competition Chinese Architecture design by Steven Holl Architects New York, USA, page welcome

