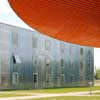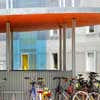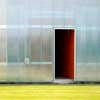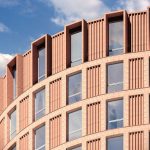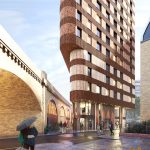Viborg Building, Halls of Residence Denmark, Architects, Photo, Danish Architecture News
Viborg halls of residence Building, Denmark
Project for St. Jørgen Housing Association design by Arkitema Architects
16 May 2008
Viborg halls of residence
Colour Prize 2008 awarded Arkitema´s halls of residence in Viborg
Design: Arkitema
It stands glowing like a gigantic piece of electronic equipment. Letters the size of a man spell out the names ALPHA and BETA on the facades, where the residents can be seen silhouetted in busy activity. It sounds like science fiction, but it is the present day. These are the Alpha and Beta student halls of residence, which mark the start of a new student community in Viborg, designed by Arkitema for the St. Jørgen Housing Association.
Futuristic hall of residence with the accent on colours
The Alpha and Beta student halls of residence, of which the first two stages have just been concluded, are part of a larger plan to create an educational community of the future on the site of a former barracks in Viborg. The residents are mainly students from the Character Animation study programme, and the buildings, in their form language, choice of materials and colour scheme, aim to reflect the study programme’s innovative approach and forward-looking perspectives.
The interiors have been kept simple, with white walls and ceilings, and black floors. This simplicity is however challenged by distinctive yellow and orange shades which are repeated at various points in the buildings. The colour scheme is orange for Alpha and yellow for Beta, respectively.
The conscious work with colour as an integrated part of the architecture has been rewarded. Arkitema is very proud to be chosen as the winner of the 2008 Colour Prize.
The Danish Federation of Painting Contractors, which awarded the DKK 110, 000 prize to Arkitema on Wednesday 14 May, explains why the choice fell on the student halls of residence:
“Together, the Alpha and Beta halls are an unusual choice for the Colour Prize, challenging the observer to consider both the colours chosen and their use. The overall impression is of an innovative use of colour, which nonetheless fully succeeds, in an exemplary manner, in interacting with the architecture and the natural surroundings.
The interior of the two-storey student accommodation is kept in black and white, with black floors and white walls and ceilings. This almost clinical expression is dramatically broken by the colours orange and yellow. These strong signal colours provide a surprising contrast to the black floors, and appear in similar fashion as scattered, broad strokes on the walls. This use of colour provides good ‘energy’ for both the building and its users.”
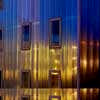
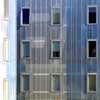
photos : Thomas Kaare Lindblad
A bold facade solution
The conscious and distinctive colour scheme of the interior is reflected by the bold choice of materials in the facades, which achieve their original expression by being one of the first ever construction projects in Denmark to make use of Rodeca colour panels. These facade panels are made of a polycarbonate material which is stronger than glass and practically unbreakable, but which possesses a transparency and an ability to accept colour that gives entirely new possibilities for creating varied facade expressions.
The actual buildings of the student residences take the form of simple concrete blocks, which acquire a lively expression through the words written directly onto the concrete, and the modern facade panels. The panels are varied between three shades of blue-green and a transparent polycarbonate. The material and its colouring signal freshness and originality, and underscore the aim to create a colourful development which will promote innovative thinking.
“We aimed to create a hall of residence that would express openness and faith in the future,” says Mads Marquard Markersen of Arkitema, the architect for the project. “We achieved some exciting effects in the development through the conscious use of colour and a new material, the Rodeca panels.”
Viborg Building Halls of residence – images / information from Arkitema Architects 160508
Halls of residence in Viborg – Building Information
The Alpha and Beta halls of residence each contain 63 residences with 75 rooms. The first students moved in in the spring of 2007.
Address: Alpha: Tingvej, Viborg, Beta: Prinsens Allé, Viborg
Size: 4,600 m²
Construction: Alpha: Apr 2007, Beta: Sep 2007
Client: St. Jørgen Housing Association
Building contractor: NCC
Engineer: Tækker Rådgivende Ingeniører A/S
Viborg halls of residence building architects : Arkitema
Location: Denmark, northern Europe
Architecture in Denmark
Egernsund Tegl building, also by Arkitema in Denmark
Denmark Architecture – Selection:
Natural Science Center
Design: NORD Architects
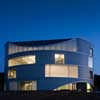
photo : NORD Architects/Adam Mørk
Hedorf Kollegium
Design: KHR arkitekter
photo : Laura Stamer
GeoCenter Møns Klint
Design: PLH arkitekter
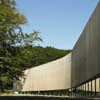
photo from PLH arkitekter
Utzon Center, Aalborg, Jylland
Design: Kim Utzon Architects
photo : Torben Eskerod Denmark
Danfoss Universe, Als
Design: J. MAYER H.
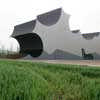
picture from J.Mayer H.
Aarhus Concert Hall
Design: Arkitektfirmaet C. F. Møller
picture from architect
Copenhagen Opera House
Design: Henning Larsen
interior image © Speirs Major Associates
Comments / photos for the Viborg halls of residence Building design by Arkitema page welcome

