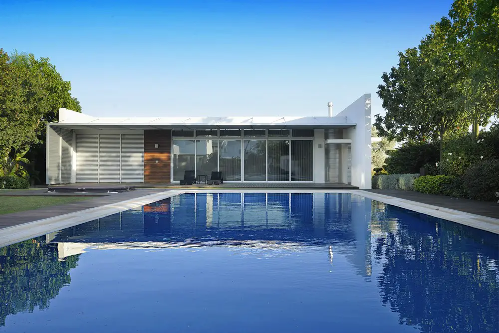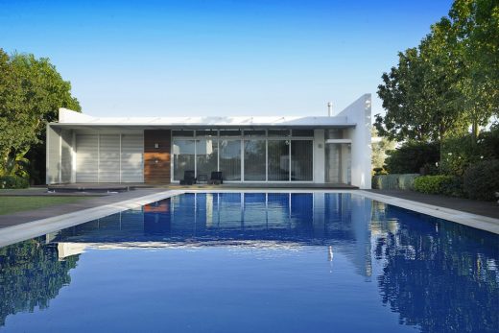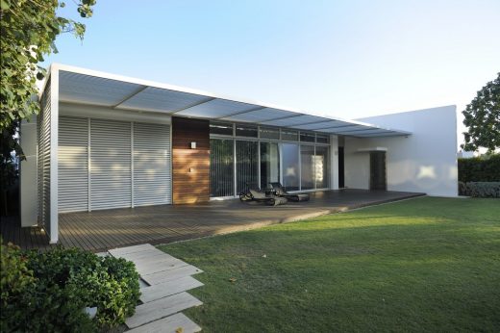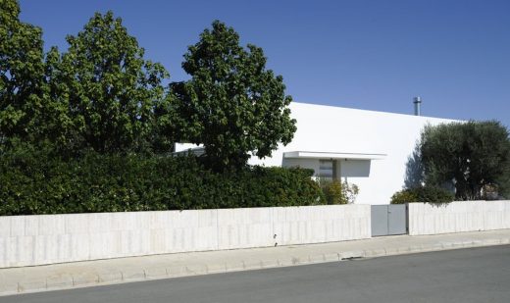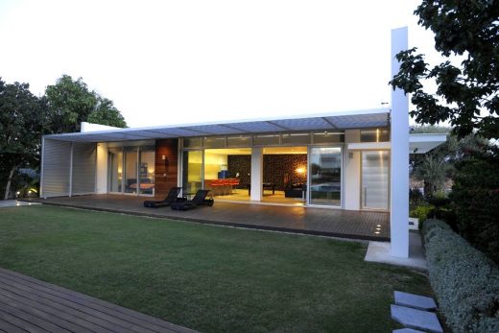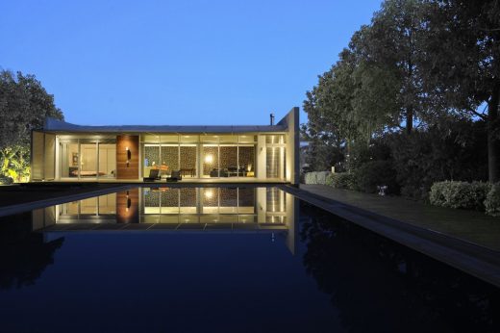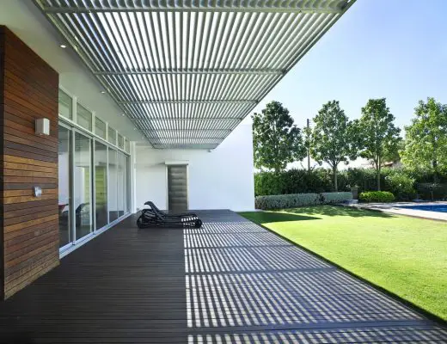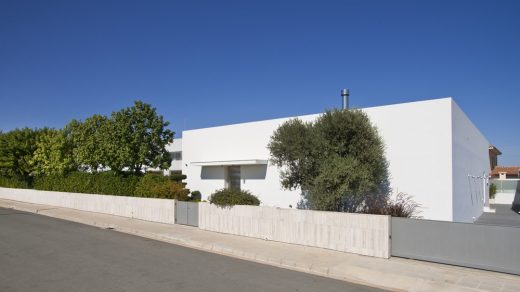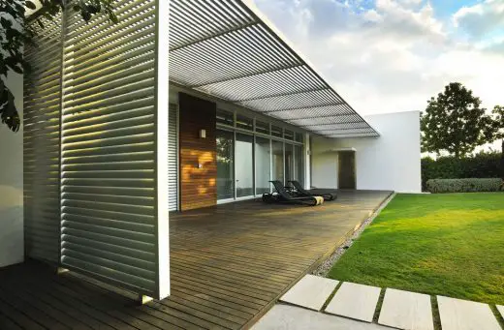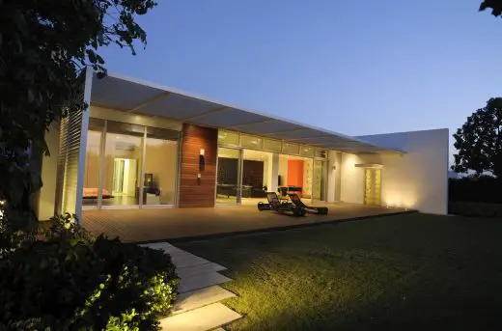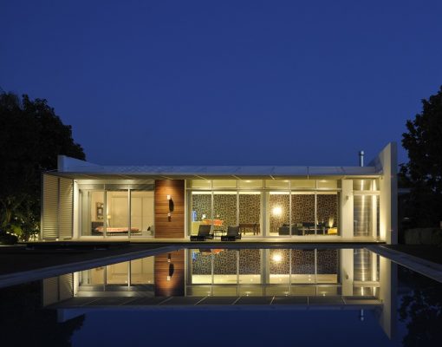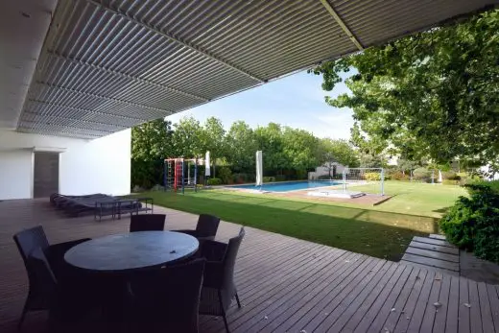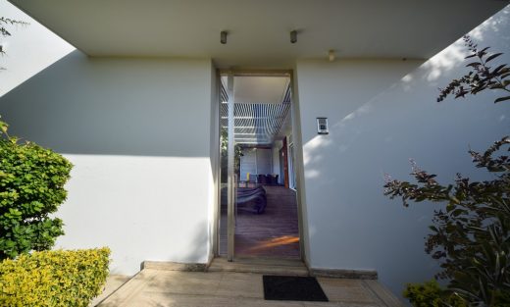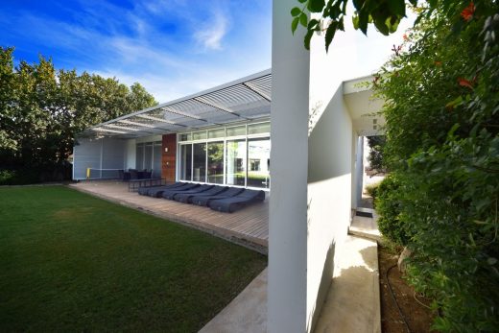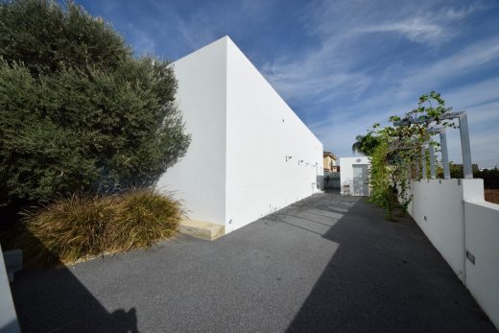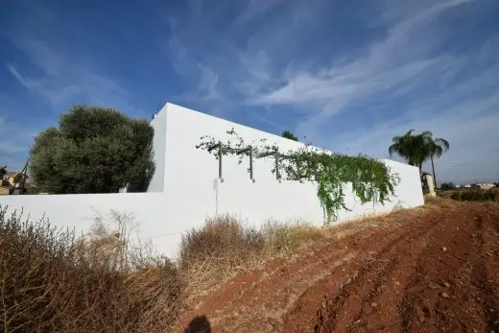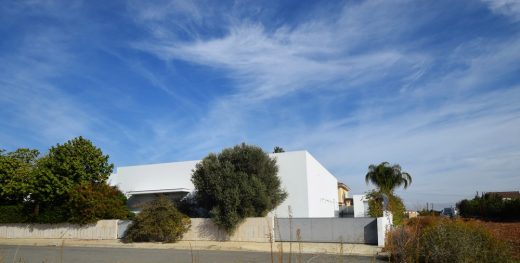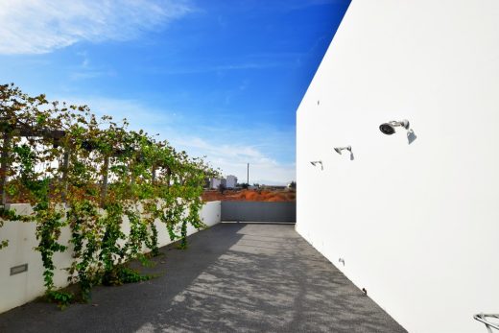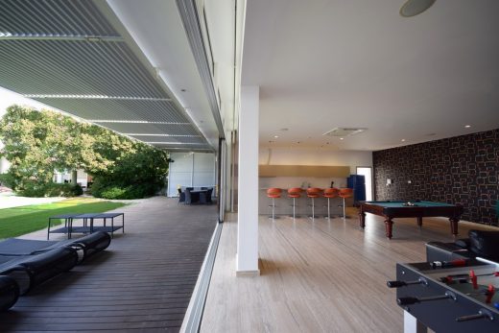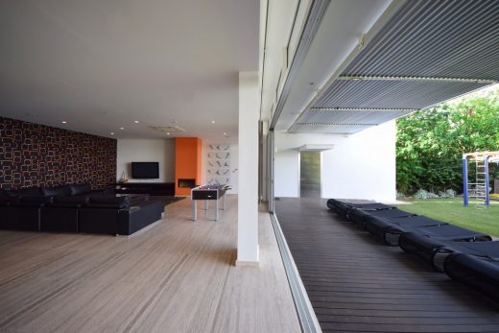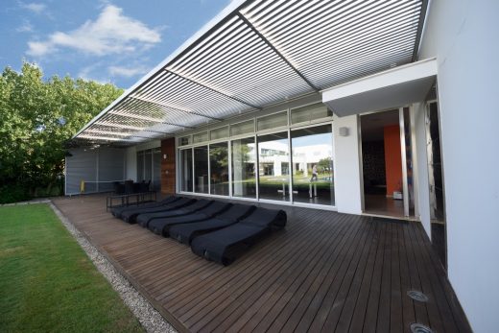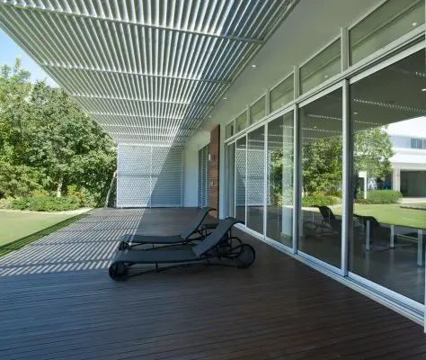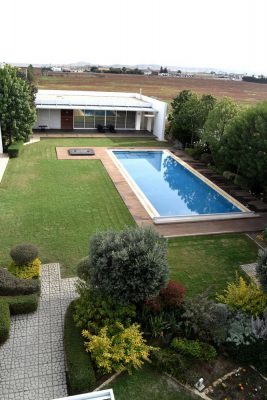Pool House Nicosia, Cyprus Property photos, New Cypriot residence, Residential building architect
Pool House in Nicosia, Cyprus Property
Contemporary Cypriot Property: New Home design by christos pavlou architecture
11 Nov 2016
Design: christos pavlou architecture
Location: Nicosia, Cyprus
Photos by Louca Studios, Christos Pavlou
New Pool House in Nicosia
Pool House in Nicosia: conceived as a place of entertainment, play and hosting guests this pool house resting in the garden acts as an extension to a main house which together they form a large L-shape configuration embracing an internal courtyard with gardens and a large swimming pool.
It is designed to be a singular, white, bold shell that whilst on one side frames the garden, the sky, the water, establishing a strong relationship with nature, on the other sides the building turns its back on the street and neighbors refusing to interplay with the business of the world.
Designed to be introverted and multifunctional the open space interior can be easily transformed and become a place where one can mediate, be creative, playful and celebrate with others or alone in privacy.
While white walls on three sides are bared and minimal in its purpose the fourth side facing south-west desires to establish visual relationships with nature and occupants.
A long window panel system stretches along the south-west side creating thus smooth transitions between inside and outside.
The off centre street entrance leading to an open shaded area resembles the old traditional Cypriot house. Entering through a courtyard door you find yourself outside again in a semi-open portico the “iliakos”. The “iliakos”, (the sun-room), was an important feature of the Cypriot traditional house.
It was a semi-covered space open on one side providing access to the rest of the house but also shade and protection from the strong summer sunlight. In this modern pool-house the long hanging aluminum louver structure echoes the long traditional shaded corridor the “iliakos”, minimal in its intentions yet peaceful and everlasting.
New Nicosia Pool House – Building Information
Pool – house, Nicosia, Cyprus
Architect – Christos Pavlou Architecture
Structural engineer- Andreas Charalambous
Mechanical engineer – N. Aristodimou
Photographs – Louca Studios, Christos Pavlou
Pool House in Nicosia, Cyprus images / information from christos pavlou architecture
Location: Nicosia, Cyprus, southeast Europe
Cyprus Architecture
Contemporary Cypriot Architectural Projects
Cypriot Architecture Design – chronological list
A recent Cypriot building by christos pavlou architecture on e-architect:
29 Mar 2016
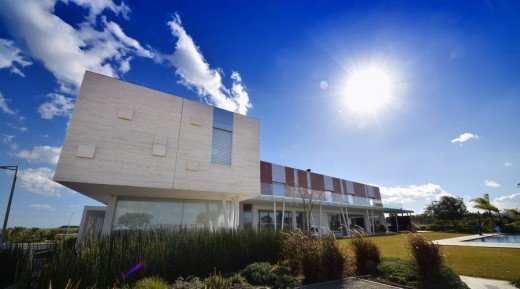
photo from architects
L House in Nicosia Cyprus
Nicosia Buildings
Contemporary Nicosia Property Articles – recent architectural selection on e-architect below:
House with Courtyards
Design: christos pavlou architecture
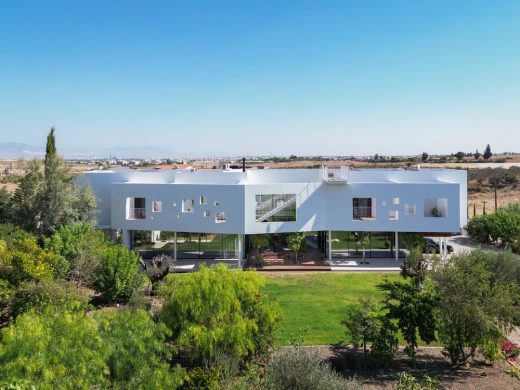
photo : Unseen Views
House with Courtyards, Nicosia
The Garden House in the City
Design: Christos Pavlou Architecture
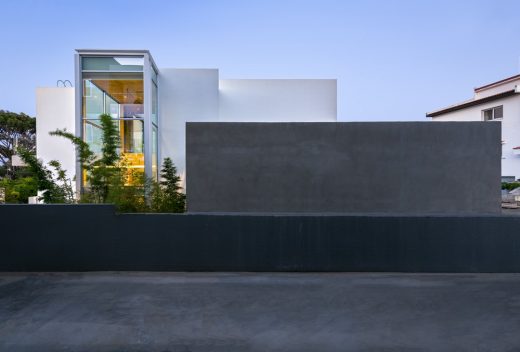
photo from architects office
The Garden House in the City
Design: Polytia Architects
Nicosia Residence
Contemporary Nicosia Buildings – key selection:
Eleftheria Square
Architect: Zaha Hadid Architects
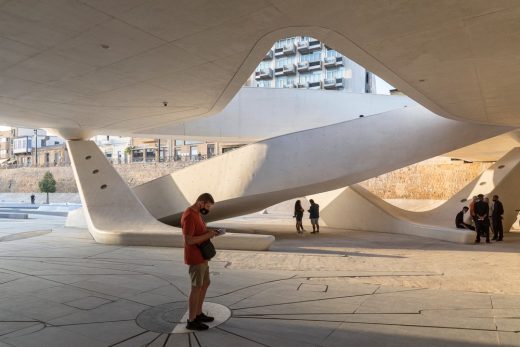
picture from architecture studio
Eleftheria Square, Nicosia
New Cyprus Museum Proposal
Architect: Paul Kaloustian Studio
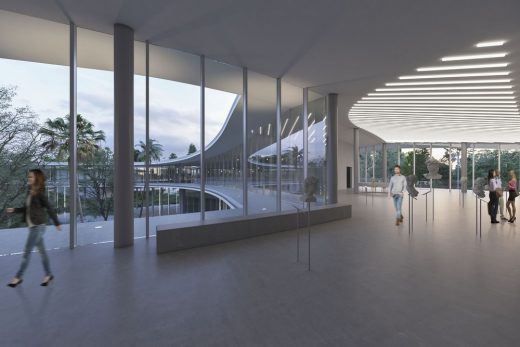
image Courtesy architecture office
New Cyprus Museum Proposal in Nicosia
Design: Theo David Architects
Nicosia Residential Building
Riviera Development Nicosia
Design: ESA / Capita Symonds
Riviera Nicosia
Design: BM3 Architecture
University of Cyprus Building
Developments in countries close to Cyprus
Architecture in Southeast European Countries
A recent Cypriot building by christos pavlou architecture on e-architect:
Natuzzi Store Limassol
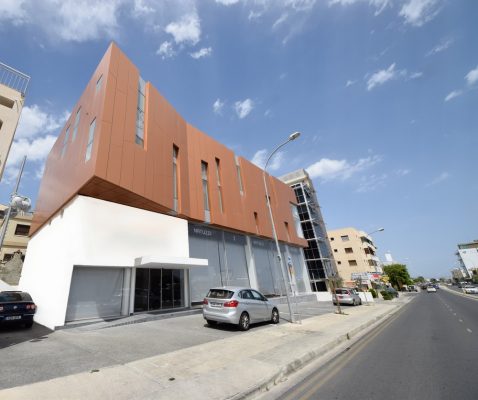
image from architect
Limassol Building
Comments / photos for Pool House in Nicosia Residence page welcome
Website: Nicosia

