Cyprus Architecture, Nicosia Buildings, Property Architects, Cypriot Designs Projects News
Cyprus Architecture : Cypriot Buildings
Key Contemporary Architectural Developments Designs in Mediterranean Sea, southeast Europe.
post updated 22 June 2025
We’ve selected what we feel are the key examples of Cypriot Architecture. Buildings are mostly located in the south of the island of Cyprus. e-architect aim to include Cypriot buildings / projects that are either of top quality or interesting, or ideally both.
Cyprus Buildings
27 October 2023
The Zeus Signature Collection, Limassol Blu Marine
Design: Benoy and Armeftis & Associates
The Zeus Signature Collection, Limassol Blu Marine
7 Dec 2022
House with Courtyards, Nicosia
Design: christos pavlou architecture
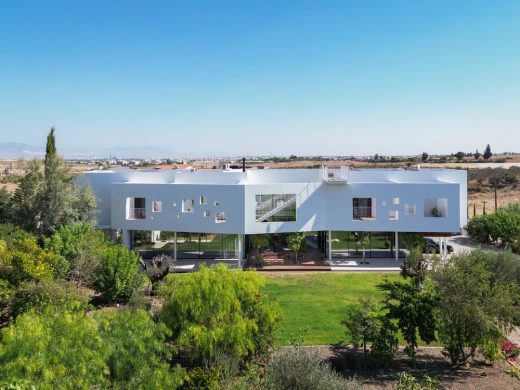
photo : Unseen Views
House with Courtyards, Nicosia
14 Dec 2021
Eleftheria Square, Nicosia
Architect: Zaha Hadid Architects
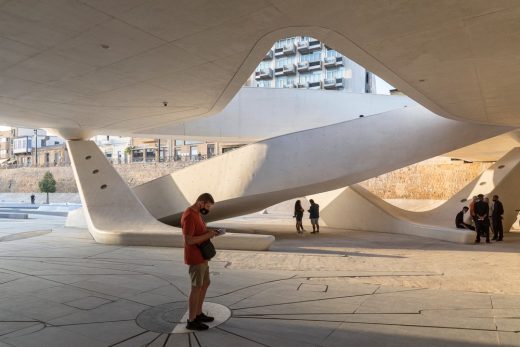
picture from architecture studio
Eleftheria Square, Nicosia
1 Sep 2021
Limassol Terminal, East Pier, Limassol Port
Design: Irwinkritioti Architecture
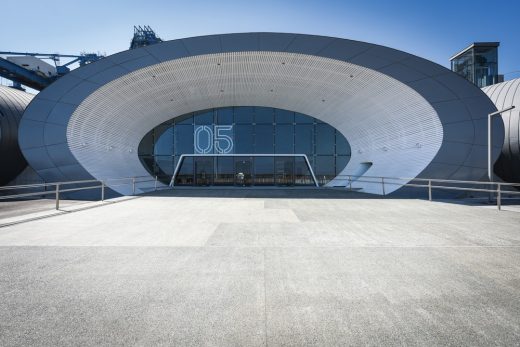
picture from architecture studio
Cyprus Cruise Terminal Limassol Building
17 Aug 2021
Limassol Greens, Limassol
Design: HKS Architects
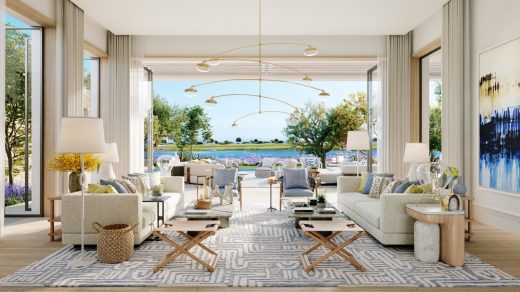
Limassol Greens Resort, Cyprus
6 Aug 2020
The Garden House in the City
Design: Christos Pavlou Architecture
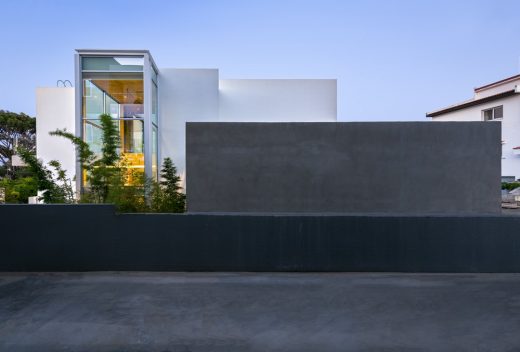
photo from architects office
10 Mar 2020
Contemporary Limassol Residence
Design: christos pavlou architecture
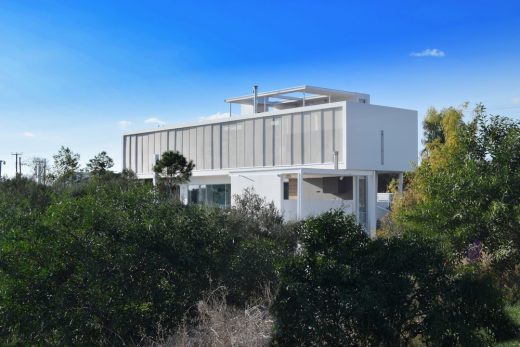
photo : Creative Photo Room
12 Sep 2017
New Cyprus Museum Proposal, Nicosia
Architect: Paul Kaloustian Studio
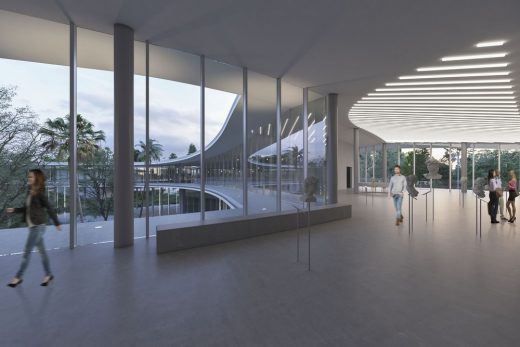
image Courtesy architecture office
New Cyprus Museum Proposal in Nicosia
4 Jan 2017
Art School & Residence 1306 Akaki
Design: Marios Christodoulides Christos Christodoulou simpraxis, Architects
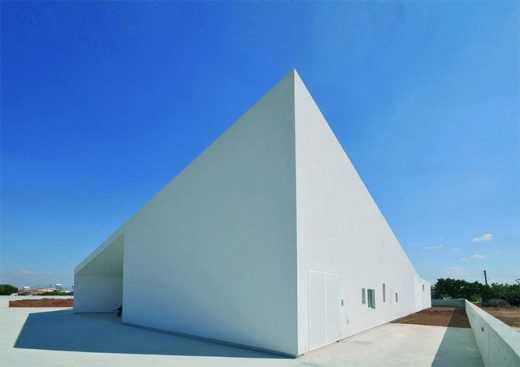
photo © Marios Christodoulides
Art School & Residence 1306, Akaki
23 Dec 2016
Terra Project Residential Tower in Limassol
Design: Orange Architects
18 Nov 2016
Ayia Napa Marina in Cyprus, Ayia Napa
Design: SmithGroupJJR
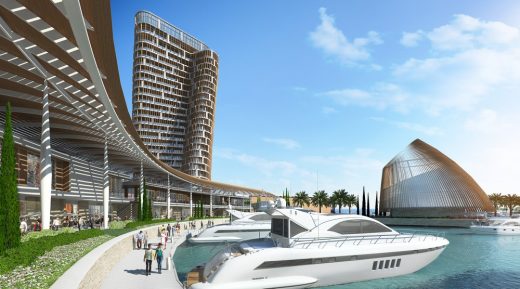
image Courtesy architecture office
11 Nov 2016
Pool House in Nicosia
Design: christos pavlou architecture
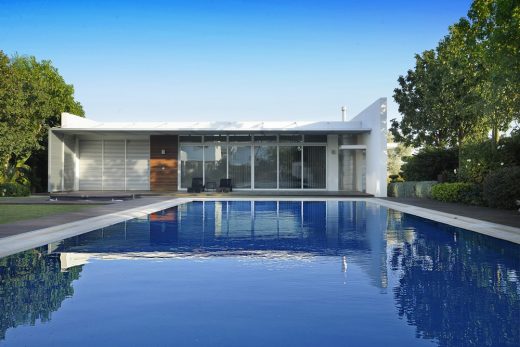
photos : Louca Studios, Christos Pavlou
2 Oct 2016
Art Collector’s House & Art Gallery in Nicosia
Design: Vakis Associates – Vakis Hadjikyriacou Architect
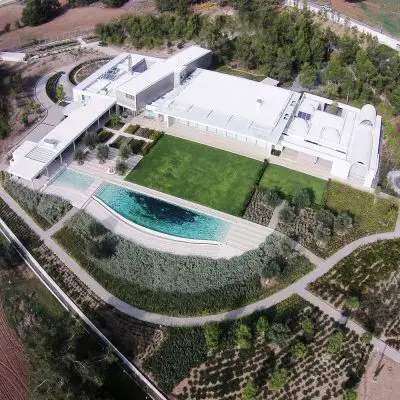
image Courtesy architecture office
4 Jul 2016
Natuzzi Store Limassol
Design: christos pavlou architecture
Furniture Showroom in Limassol
29 Mar 2016
L-House, Nicosia, Cyprus
Design: christos pavlou architecture
8 Oct 2015
Apostle Peter and St Helen the Martyr Chapel, Pafos
Design: Parametric Design
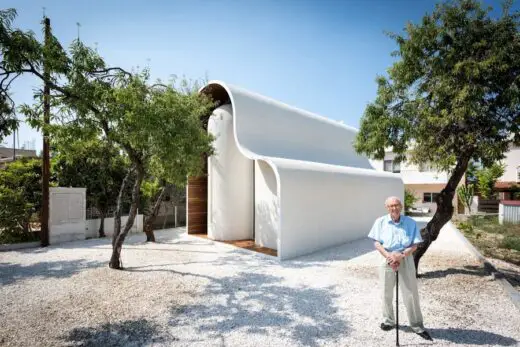
photograph : Charis Solomou (http://500px.com/charisarch)
Apostle Peter and St Helen the Martyr Chapel in Pafos
28 Mar 2015
Germanina Agriculture Farm
Design: sparch Sakellaridou/ Papanikolaou Architects & Ch. Marathovouniotis
Germanina Agriculture Farm
11 Nov 2014
DiamantECO Skyscraper Building, Nicosia
Design: Studio Concepto Architects
DiamantECO Skyscraper Building
5 Jan 2014
Let them eat CAKE cafe, Pafos
Design: LK Architects – Lambrianou Koutsolambros Architects
Cafe & Patisserie in Pafos
Cyprus Building Designs
Cypriot Buildings arranged chronologically:
17 Sep 2013
Architecture Research Center, Nicosia
Design: Yiorgos Hadjichristou, Architects
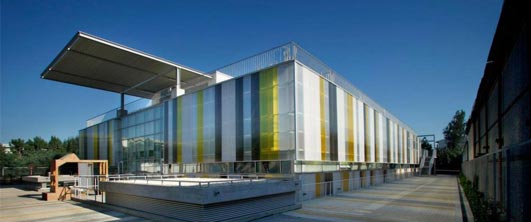
photograph : Agisilaou and Spyrou
Architecture Research Center Nicosia
Conversion of a shoe factory building into the ARC – Architecture Research Center. The University of Nicosia’s decision to accommodate the Architecture Department – ARC Architecture Research Center in an existing shoe factory of the adjacent unkempt industrial area with many dilapidated factories addressed efficiently the strategy of the re-use, the sustainable strategy and the regeneration of the derelict site, quite responding and reflecting the sensible and explorative identity of the ARC.
5 Sep 2012
The Funnel House, Pafos
Design: LK Architects
The Funnel House
The residence was built on a flat plot in the village of Agia Marinouda, Pafos, Cyprus. The shape was determined by the views and climatic factors such as the sun movement and prevailing winds.
10 Aug 2012
Aphrodite’s Lounge, Tsada
Design: LK Architects
Aphrodite’s Lounge Cyprus
The existing villa is typical of the real estate boom in Cyprus. The main goal was its upgrade and the addition of some external floor space, essential for the Mediterranean climate. A new platform was constructed at the main level of the house, projecting as much as possible over the cliff in order to offer breathtaking views of the Pafos coastline and the sunset.
13 Feb 2012
Gladstonos 22 Nicosia
Design: Theo David Architects
The goal of this private comprehensive residential development of 34 dwellings was the creation of a calming urban living environment respectful of and in harmony with an existing historic neighborhood while responding to the dynamics of an environment defined by distinctive natural elements.
25 Jan 2012
Allegra GSP Sport Center, Nicosia
Theo David Architects
Allegra GSP Sport Center
This 150 meter long structure was conceived as an imaginative interpretation of a given program to provide a world class living and training environment for visiting athletes from all over the globe. The goal was to generate a strong formal architectural and programmatic integration between the athletes’ accommodation, their playing fields and spectator areas.
Cypriot Building – Recent Designs
9 Dec 2011
Riviera Development Nicosia
ESA / Capita Symonds
Riviera Nicosia
Work on the infrastructure for the £50m (approx) ‘Riviera’ scheme in the suburbs of Nicosia, Cyprus, has begun on site. ESA – now part of Capita Symonds – was commissioned by Plaza Exclusive Projects in 2008 to develop the architectural masterplan for the 17 hectare mixed use scheme which comprises around 200 new modern homes in phase one as well as offices, shops, retail, community & leisure facilities and an extensive landscaped park.
12 Oct 2011
University of Cyprus Building
Design: BM3 Architecture
BM3 Architecture was recently placed for an International Competition for a new Faculty of Engineering at the University of Cyprus. The brief for this project was to produce a sustainable master plan the new University Building in Cyprus with opportunity for future expansion.
21 Sep 2011
Lemesos Office, Limassol
Skinotechniki – George Papadopoulos
Lemesos Office
Architect’s own office and wife’s Dental Surgery, Limassol Cyprus. The building is situated between two narrow streets in the old part of the town about 50m from the beach.
Buildings in Cyprus
Cypriot Architecture Designs, alphabetical:
A G Leventis Art Gallery, Nicosia (Lefkosia)
2008-
Feilden Clegg Bradley Architects
new gallery + 30 flats + restaurant in Cypriot capital, £8m
Cultural Centre, Nicosia
2007-
Hopkins Architects
Cyprus Architecture competition win: £54m performing arts centre in Cypriot capital.
Hopkins Architects
House Refurbishment & Extension, Kaimakli
2007
Yiorgos Hadjichristou
House, Deftera, Nicosia
2008
J+A Philippou architects engineers
Lemesos House
George Papadopoulos of Skinotechniki
Lemesos House
Northern Cyprus Metu Campus Dormitories, Guzelyurt
2007
TEKTONIKA Architecture
Nicosia Residence
Polytia Architects
T11 & T13 Extension – Residences artist’s studio, Nicosia
2007
AA & U For Architecture, Art and Urbanism
University of Cyprus Sports Centre, Nicosia
2008
Chrysanthou & Papachristou – Architects
More Modern Cypriot Architecture Designs online soon
Location: Cyprus, southeast Europe.
Architecture in Countries close to Cyprus
Nicosia Architecture Competition
76 expressions of interest
A G Leventis Art Gallery – Shortlist:
Chrysanthou & Papachristou Architects
David Chipperfield Architects with J&A Philippou Architects Engineers
Feilden Clegg Bradley Architects LLP
Niall McLaughlin Architects
Terry Pawson Architects
Tony Fretton Architects
Nicosia gallery designers : Feilden Clegg Bradley Architects
Venice Architecture Biennale : International Competition for Inventive Architecture

In Cyprus – Relax as architects – reinterpret
Judges: Peter Cook, Odile Decq, Massimiliano Fuksas
First Prize: €3000 including participation in this year’s Cyprus Biennale Pavilion.
Cypriot Architecture contest – selection will be based on the basis of originality, ingenuity, wit and elegance as well as general appropriateness.
Comments / photos for the Cyprus Architecture page welcome
