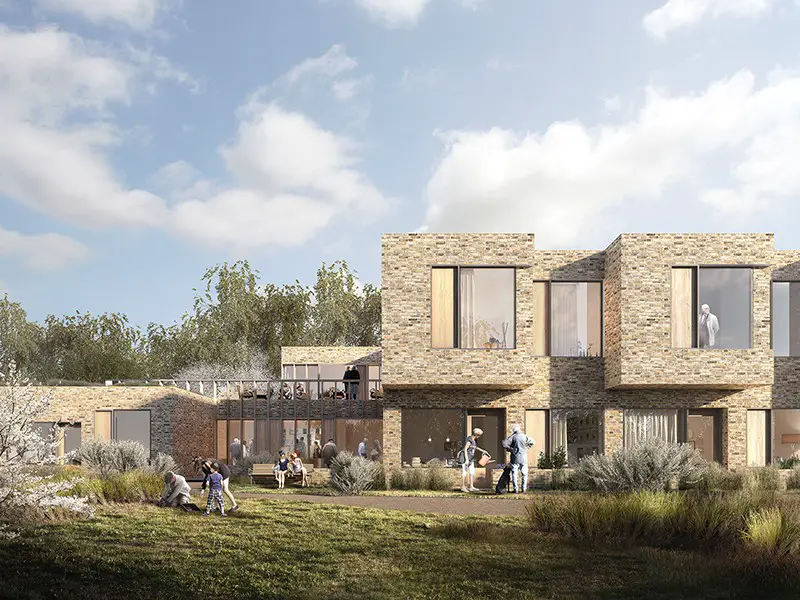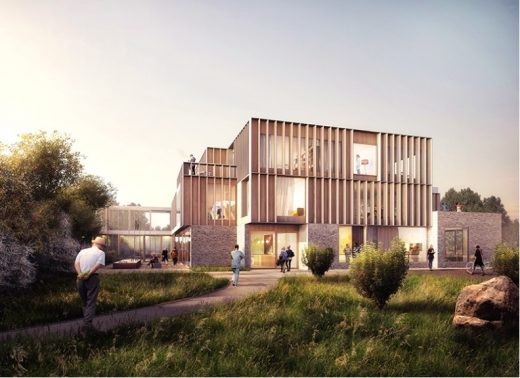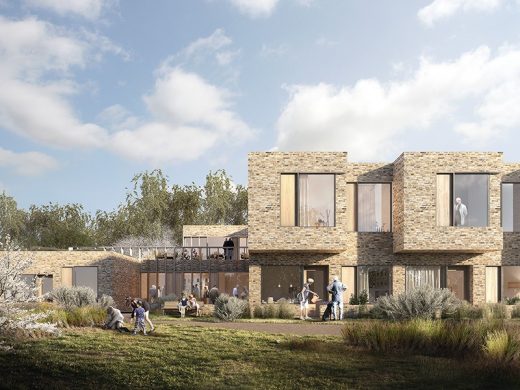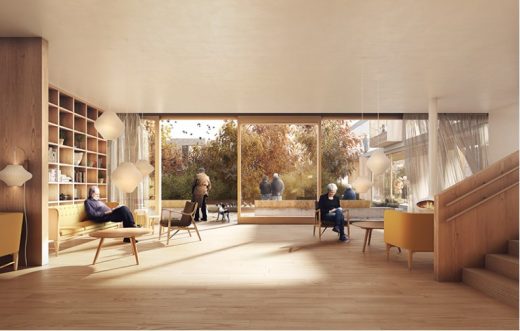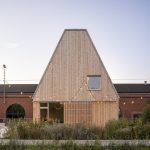Nursing and Rehabilitation Center, Humlebæk Building, Sjælland Homes Images
Nursing and Rehabilitation Center in Humlebæk
Sjælland Housing and Healthcare Building in Denmark design by RUBOW architects
7 Jun 2016
Nursing and Rehabilitation Center
Design: RUBOW architects
Location: Humlebæk, Sjælland, Denmark
RUBOW arkitekter wins new nursing and rehabilitation center in Humlebæk, Denmark
The jury was in full agreement about appointing VIBO winning team with RUBOW arkitekter as consultants and sub-consultants BDO, SPJ advisiors, and Balslev Consulting Engineers. The winning project concerns the construction of a new nursing and rehabilitation center in Humlebæk South – a new development area in Fredensborg Municipality, Denmark.
The design of the new nursing and rehabilitation center is inspired by evidence-based research on healing architecture. Using architectural design elements such as light, scale, tactility and spatial relations, a simple conceptualisation has evolved into a pleasant and considerate atmosphere, combining the site’s character and inherent qualities.
“Hedgerow Gardens” is an empathetic, poetic and functional project exemplifying modern welfare architecture.
The hedgerow cutting through the site is the main strength and stamina of the project. Public functions are arranged as distinctive, compact and welcoming, facing the city entrance, while more private housing sections are broken up into smaller units arranged with small displacements. All are aligned by hedges, thus creating intimate outdoor spaces with great variation.
The new framework will ensure:
A homely environment
A safe and familiar place to live and (re)gain strength
A good place to work
An asset for the surrounding neighbourhood
Nature and sensory experiences for both residents and other users
The winning proposal includes the following:
• A grand total of 6500 m2 divided into 30 care units, 20 rehabilitation homes complimented with training facilities, recreational spaces, a daycare center, administration and a medical center.
• A biologically integrated landscape design that respects eg. fauna passages and future living conditions for amphibians/bats. The building is surrounded by nature, enriching the sensory experiences of the coming users and residents.
• Energy and (indoor)climate optimised building design. Additionally, WSUD (Water Sensitive Urban Design or Local Rainwater Harvesting) is incorporated in both housing and public buildings.
• A clear and function-based hierarchy, assuring a natural work flow, a simple and easy-to-perceive wayfinding and a safe environment for the residents.
Nursing and Rehabilitation Center in Humlebæk images / information from RUBOW architects
Location: Humlebæk, Denmark, northern Europe
Denmark rchitecture
Contemporary Architecture in Denmark – architectural selection below:
Danish Hospital Buildings
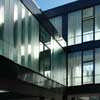
photo : Gentofte Hospital
Danish Hospital Buildings – Selection
Herlev Hospital, Copenhagen, Sjælland
Henning Larsen Architects
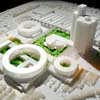
picture from architects
Herlev Hospital
Hospital DNV, Sjælland
Design: CuraVita
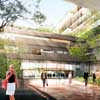
image : CuraVita
DNV Hospital Denmark
Aarhus New University Hospital, Jutland
Arkitektfirmaet C. F. Møller
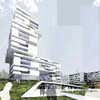
picture from architect
Aarhus University Hospital Building
Djursland Hospice, Jutland
Arkitektfirmaet C. F. Møller
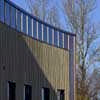
image from architect
Djursland Hospice Building
Kolding Hospital Building, Jutland
Schmidt Hammer Lassen Architects
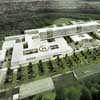
image from architect
Kolding Hospital Building
Psychiatric Hospital, Helsingør, Sjælland
PLOT / BIG
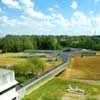
image from architect practice
Helsingør Hospital Building
Copenhagen Architecture – Selection:
Hotel d’Angleterre renovation : C. F. Møller Architects
Bella Hotel Building : 3XN
Comments / photos for the Nursing and Rehabilitation Center in Humlebæk page welcome
Nursing and Rehabilitation Center in Humlebæk Building
Website: RUBOW architects

