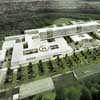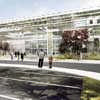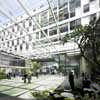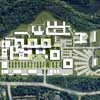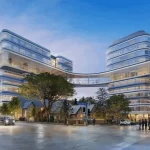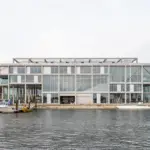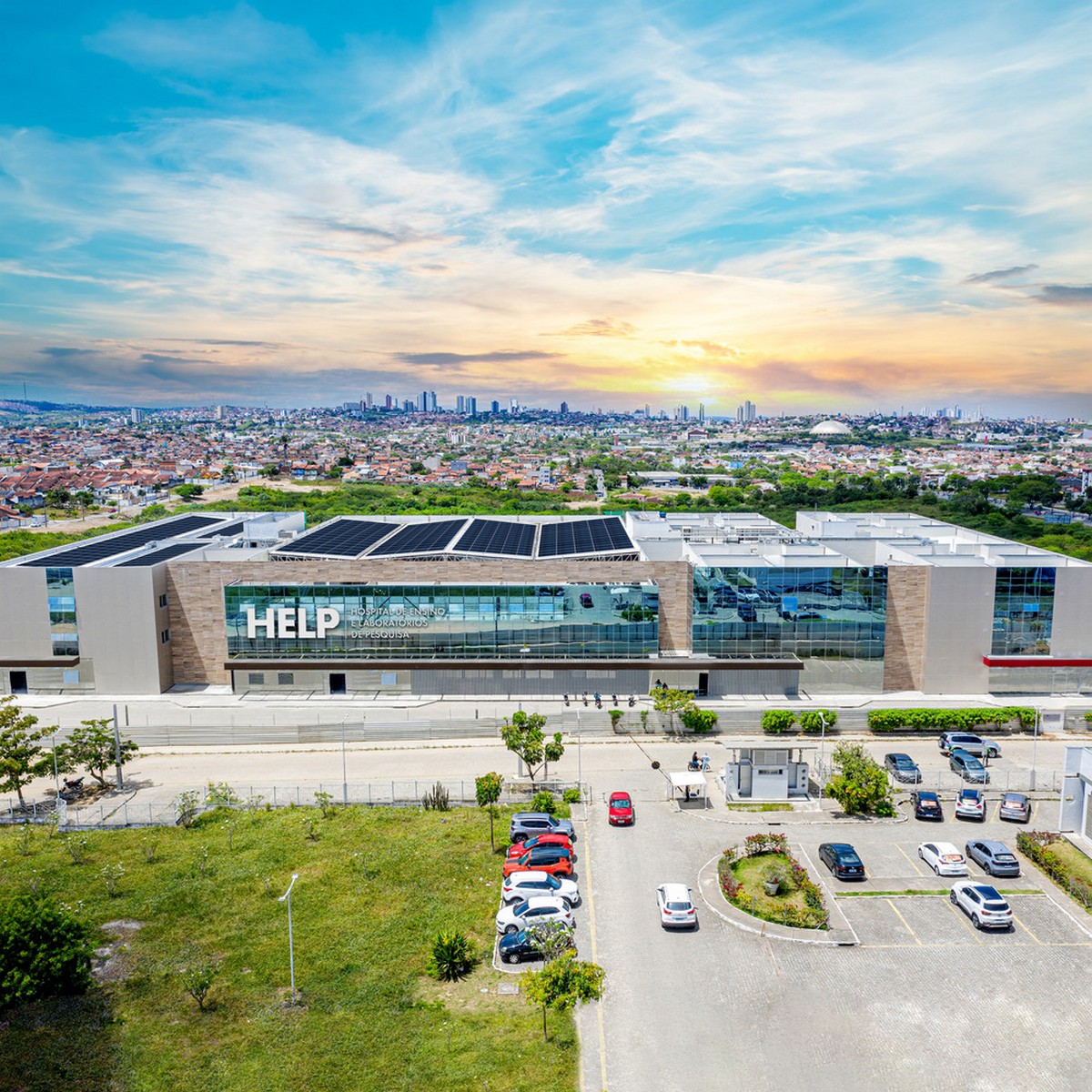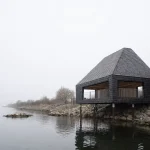Kolding Hospital Building, Denmark Healthcare Architecture, Images, Architect, Project
Kolding Hospital, Jutland, Denmark
Danish Hospital Architecture Pictures – design by Schmidt Hammer Lassen / Creo Arkitekter
28 Sep 2010
Kolding Hospital Building
Design: Schmidt Hammer Lassen Architects with Creo Arkitekter
English text (scroll down Danish text):
schmidt hammer lassen architects has won the competition to design the new masterplan and extension of Kolding Hospital in Denmark. The 32,000 m2 extension with a bed ward, an emergency ward and a new main entrance has been designed together with NIRAS, CREO, Balslev and GBL.
“The ambition is to create a complete hospital masterplan with a brand new identity,” said Kim Holst Jensen, Partner at schmidt hammer lassen architects.
Based on a careful analysis of the surrounding landscape, the existing buildings and the infrastructural conditions, the new design relocates the main entrance to the west of the existing hospital. By relocating the main entrance the hospital gets a whole new identity, and the main entrance becomes visible and clear to patients and relatives.
At the same time the internal flow of the hospital is maintained and reinforced, while the entire hospital will be perceived as a complete structure where buildings and the nearby surroundings complement each other.
“The masterplan emphasises the potential of the landscape of Kolding River Valley by continuing the orthogonal building structure while allowing the nature and greenery to penetrate the buildings,” explained Kasper Frandsen, Associate Partner at schmidt hammer lassen architects. “By situating the new bed ward on top of the existing building, we take full advantage of the beautiful view of the surrounding forest, and we outline the future developments of the hospital.”
At schmidt hammer lassen architects architecture is first and foremost designed for humans. By focusing on sensuality and presence, and with respect for the systems and the structures every hospital consists of, the ambition is to create architectural solutions that meet the needs of patients, relatives and staff while maintaining focus on human beings.
“Our architectural practice is new to the hospital sector, which may prove to be an advantage”, said Partner Kim Holst Jensen. He continues: “We have entered this new field of practice with a great deal of respect and curiosity. In a winning collaboration with the rest of the team, this proposal shows that our architectural ambitions and our holistic approach also have an eligibility in relation to hospitals.”
Though Kolding Hospital is the first hospital project for schmidt hammer lassen architects the practice is pursuing other possibilities in the field. Currently, the practice is finishing another hospital competition with a proposal for the new Herlev Hospital.
The extension of Kolding Hospital has a construction sum of approx € 77 million and is expected to be completed in 2014.
Kolding Hospital – Building Information
Architect: schmidt hammer lassen architects CREO
Full-service consultant: NIRAS
Engineer: NIRAS ;Balslev
Landscape architect: GBL
Client: Region Syddanmark
Area: 32,000 m2 new built
Construction sum: € 77 million excl. VAT
Competition: 2010, 1st prize in restricted advisor competition
Status: Completion 2014
Danish text:
Kolding Sygehus
schmidt hammer lassen architects vinder sygehuskonkurrence
schmidt hammer lassen architects har vundet konkurrencen om at tegne den nye masterplan for og udbygning af Kolding Sygehus. Udbygningen omfatter ca. 32.000 m2 bestående af et sengeafsnit, en Fælles Akut Modtagelse og en ny ankomstbygning. Konkurrencen er vundet sammen med NIRAS, CREO, Balslev og GBL.
”Ambitionen er at skabe et samlet sygehusanlæg med en helt ny identitet,” siger partner hos schmidt hammer lassen architects Kim Holst Jensen.
Baseret på nøje analyser af de landskabsmæssige, bygningsmæssige og infrastrukturelle forhold i det eksisterende sygehus flyttes hele ankomsten til en central placering mod vest. Dette træk giver hospitalet en ny identitet samt bedre, mere overskuelige ankomstfaciliteter for patienter og pårørende. Samtidig fastholdes og forstærkes det klare, logiske interne flow for sygehusets personale, og der skabes et smukt samlet anlæg, hvor bygninger og udenomsarealer tilsammen danner en helhed.
”Masterplanen understreger potentialet i Kolding Ådals eksisterende landskabstræk ved at videreføre bygningskompleksets ortogonale strukturer, og den giver plads til, at naturen og det grønne kan trænge ind mellem bygningerne,” forklarer associeret partner hos schmidt hammer lassen architects Kasper Frandsen. Han tilføjer: ”Placeringen af den nye sengebygning oven på det eksisterende udnytter den fantastiske udsigt til den omkringliggende fredskov, og rammerne udstikkes for en fremtidig udvikling af det nye sygehus.”
For schmidt hammer lassen architects handler arkitektur først og fremmest om mennesker. Derfor er målet at skabe arkitektoniske løsninger, som tilgodeser patienters, pårørendes og personalets behov, så mennesket er i centrum. I praksis betyder det, at fokus er på sanselighed og nærvær med respekt for de systemer og strukturer, et sygehus består af.
”Det er en styrke, at vi er en ny aktør i sygehusverdenen,” siger partner Kim Holst Jensen, og han fortsætter: ”Vi har bevæget os ud på nyt terræn med ydmyghed og en stor portion nysgerrighed. I et vindende samarbejde med det resterende team har vi med dette projekt vist, at vores arkitektoniske ambition og helhedsforståelse har en plads også i sygehussammenhænge.”
Kolding Sygehus er således første skridt på vejen ind i sygehusverdenen for schmidt hammer lassen architects, der netop nu er i gang med at færdiggøre endnu et konkurrenceforslag, denne gang til det nye Herlev Sygehus.
Udbygningen af Kolding Sygehus er et projekt til i alt 573 mio. DKK, som efter planen skal stå færdigt i 2014.
Kolding Hospital – Bygning Information
Arkitekt: schmidt hammer lassen architects CREO
Totalrådgiver: NIRAS
Ingeniør: NIRAS ; Balslev
Landskabsarkitekt: GBL
Bygherre: Region Syddanmar
Areal: 32.000 m2 nybygning
Byggesum: Kr. 573 mio. ekskl. moms
Konkurrence: 2010, førsteplads i rådgiverkonkurrence
Status: Forventelig færdiggørelse 2014
Kolding Hospital Denmark images / information from Schmidt Hammer Lassen Architects
Kolding Hospital design : Schmidt Hammer & Lassen
Location: Kolding, Denmark
Architecture in Denmark
Danish Hospital Buildings – Selection
Herlev Hospital, Copenhagen
Henning Larsen Architects
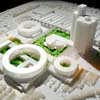
picture from architects
Herlev Hospital
Aarhus New University Hospital, Jutland
Arkitektfirmaet C. F. Møller
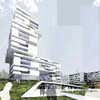
picture from architect
Aarhus University Hospital Building
Djursland Hospice, Jutland
Arkitektfirmaet C. F. Møller
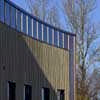
image from architect
Djursland Hospice Building
Gentofte Hospital Extension, Sjælland
Arkitektfirmaet C. F. Møller
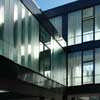
photo : Gentofte Hospital
Gentofte Hospital Building
Psychiatric Hospital, Helsingør, Sjælland
PLOT / BIG
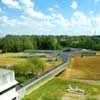
image from architect
Helsingør Hospital Building
Schmidt Hammer & Lassen Architects
Denmark Architecture – Selection:
Natural Science Center
Design: NORD Architects
Hedorf Kollegium
KHR arkitekter
Aarhus University Hospital Building
Danish Architecture Competition
Jutland Buildings – Selection
Comments / photos for the Kolding Hospital Architecture page welcome

